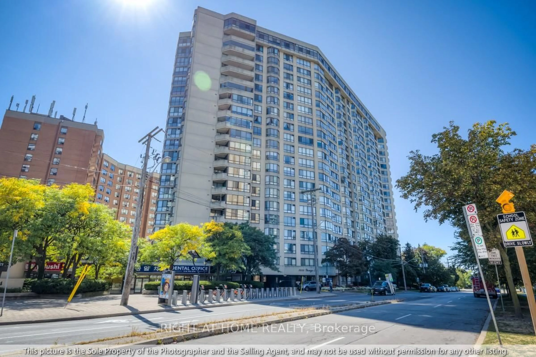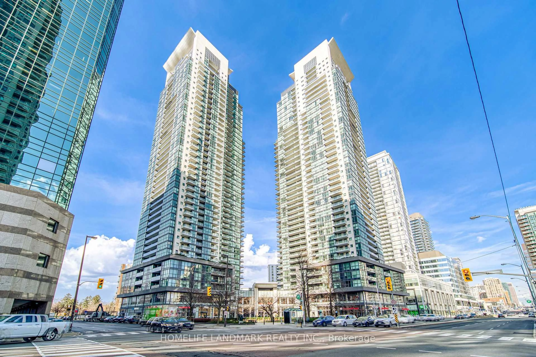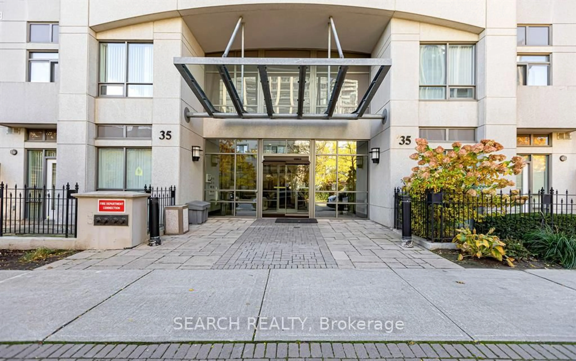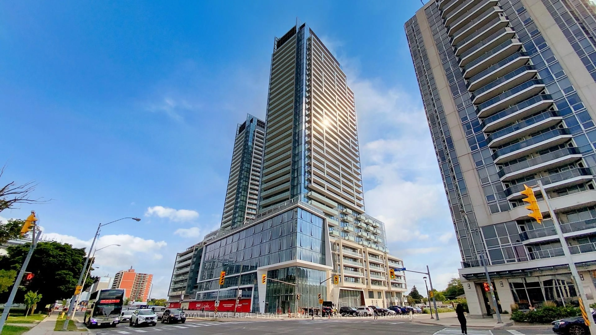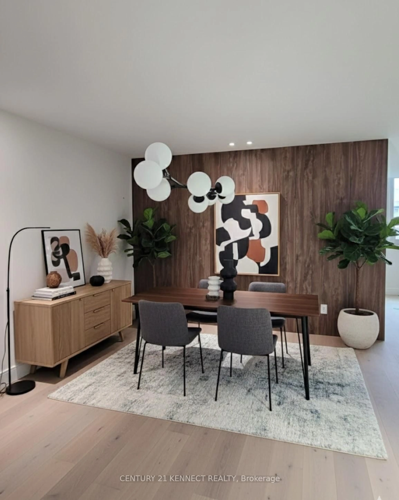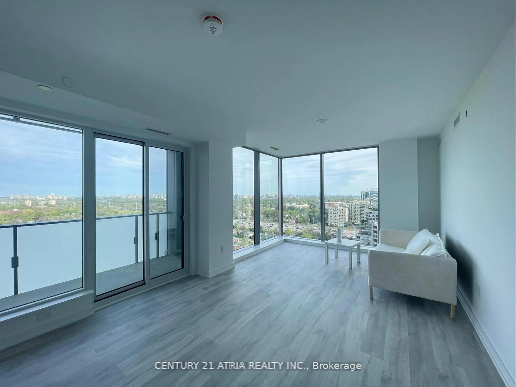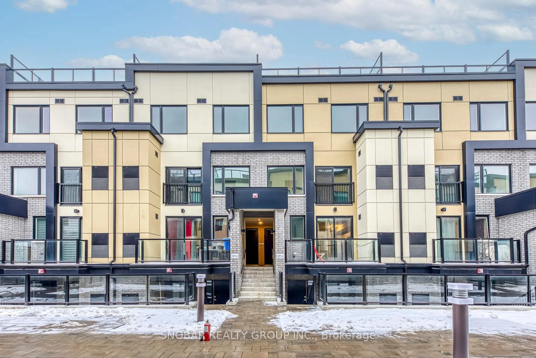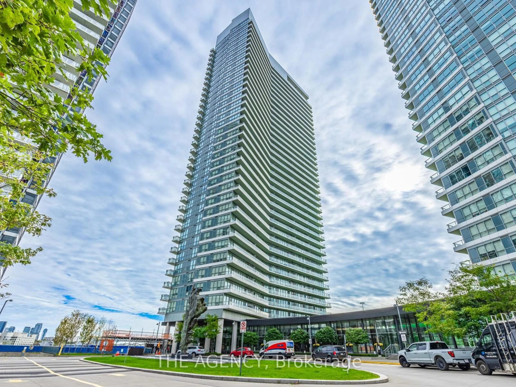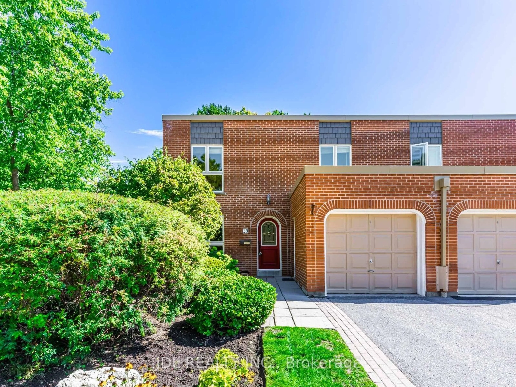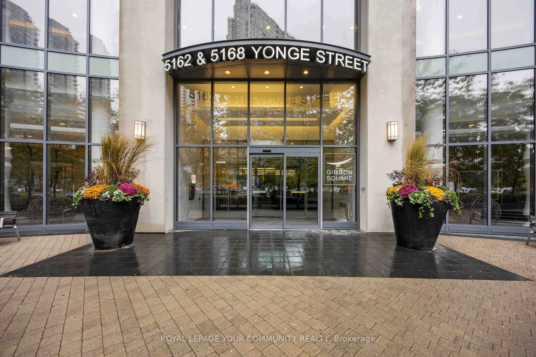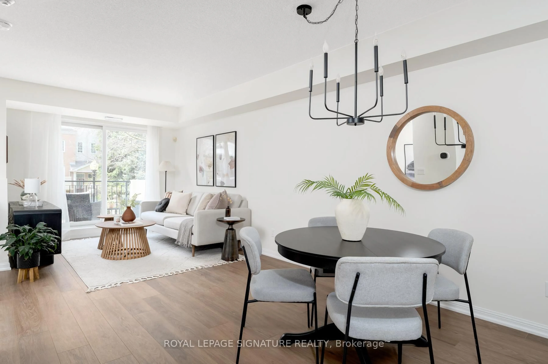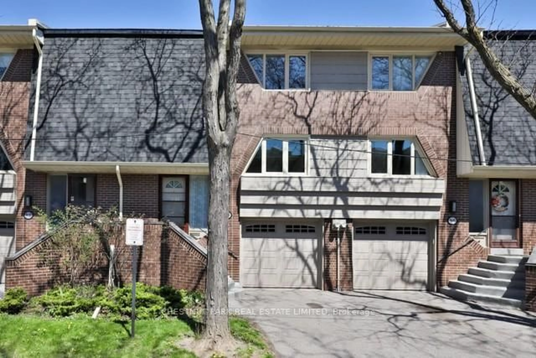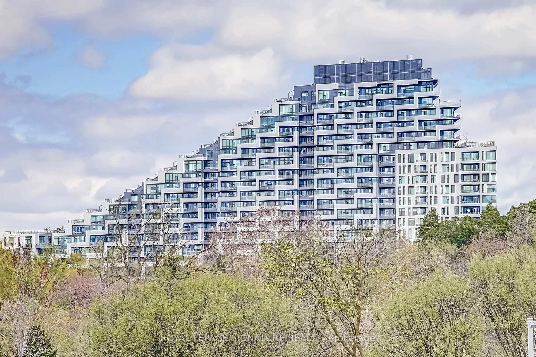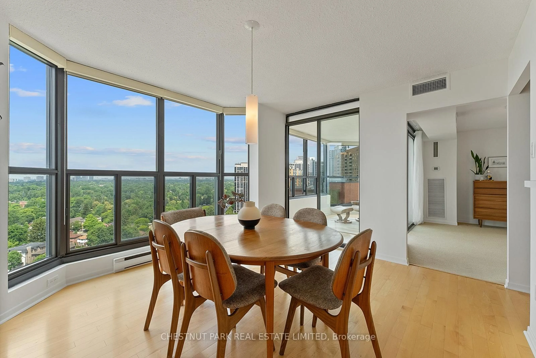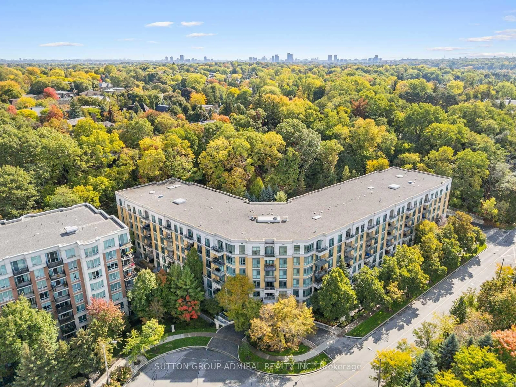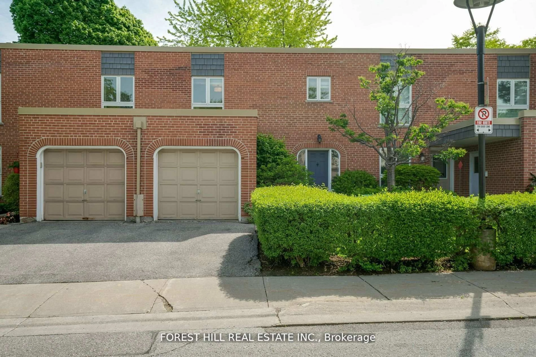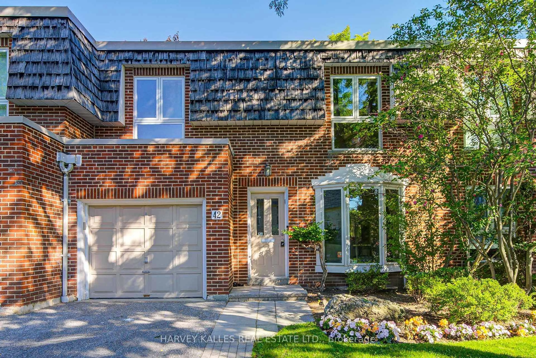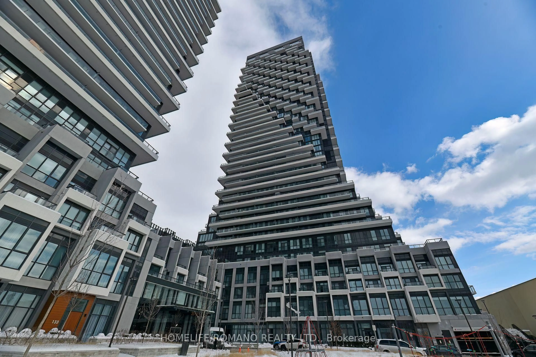In the Heart of Willowdale, Discover this Rare Opportunity to Own this Large, Bright and Airy 2 Bedroom + Family Room + Solarium & 2 Full Bath Suite at SkyView on Yonge. With a Spacious 1,651 Square Feet of Open-Concept Living Space, this Condo Offers Endless Potential -Move in as is or Renovate to Suit Your Style! There's Plenty of Space to! Extra Large Primary Bedroom with Spacious 5 Pce Ensuite, His & Hers Walk-in Closets, & a Walk-thru to the Bright Solarium w/South West Views! Large 2nd Bedroom also has a Walk-thru to Solarium. Wonderful Large Open Concept Living/Dining Rooms to Entertain Friends & Family. Big Open Kitchen & Family Room with Large Window and Walk-Thru to Solarium. Enjoy Ample Natural Light throughout, Complemented by Large Windows that frame the Serene South-West views. Located in the Much-Loved and Well Managed Tridel Community. Two Parking Spots! Maintenance Fee Includes Everything: All Utilities and Cable TV, providing Hassle-Free Living. Enjoy the Best Amenities, Including a Helpful 24-hour Concierge and Security, Indoor & Outdoor Pools with BBQ/Picnic Areas, Exercise Room, Tennis /Pickleball Courts, Golf Putting Green, Billiard Room, Library, Party Room, Guest Suites, and Visitor Parking. Live in this High Demand Prime Location - Conveniently located with an easy walk to Empress Walk Shops & Subway, Yonge/Finch Subway, Metro Grocery & Shoppers Drug Mart, as well as many Restaurants, Shops, and Banks. Welcome Home!
Inclusions: All Existing Appliances( Stainless Steel Fridge, White Stove, B/In Dishwasher, Washer & Dryer, Broadloom W/L, ELFS, Window Coverings,
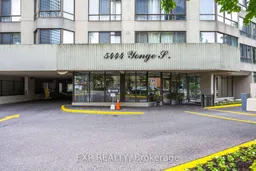 41
41

