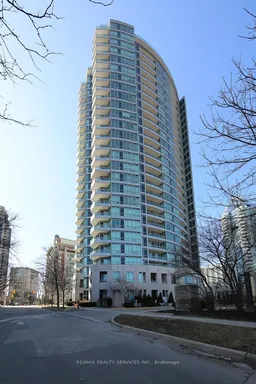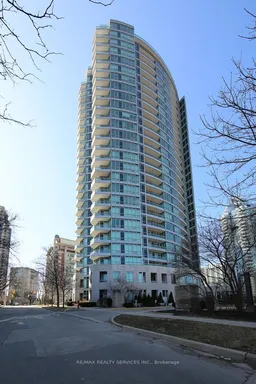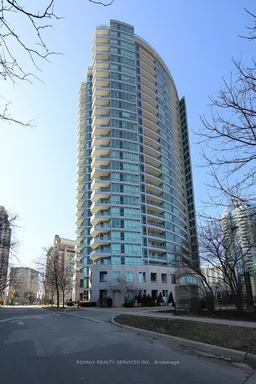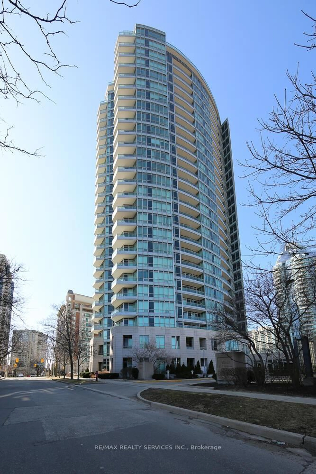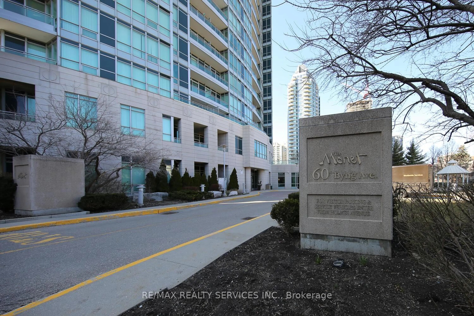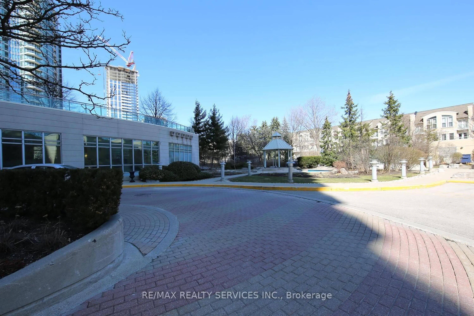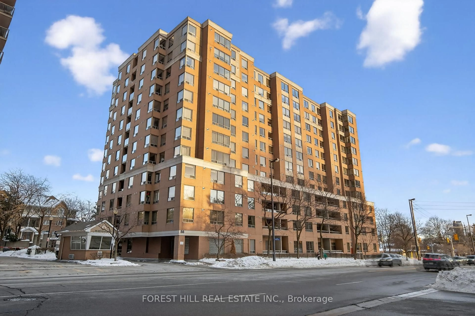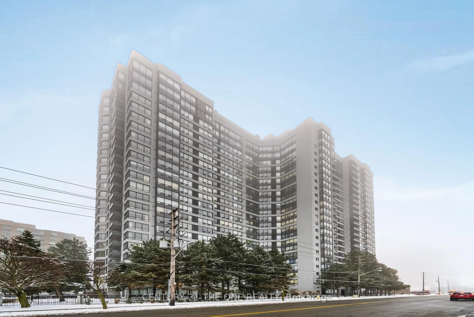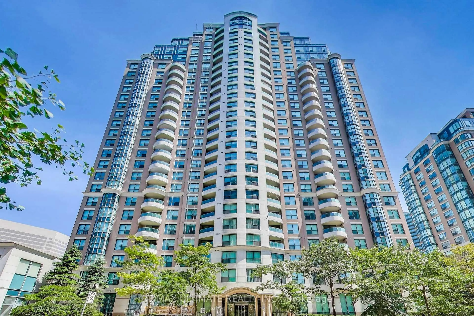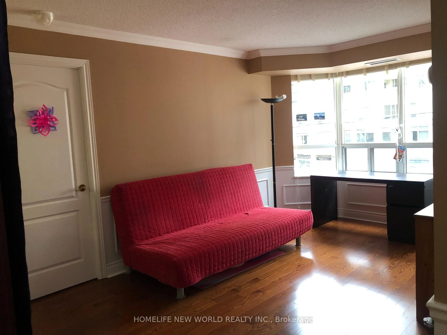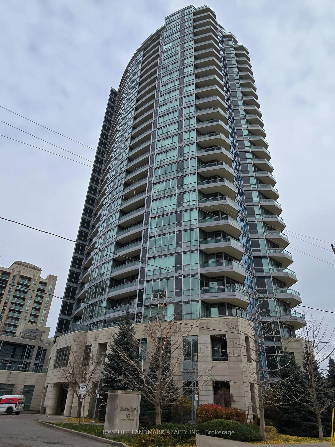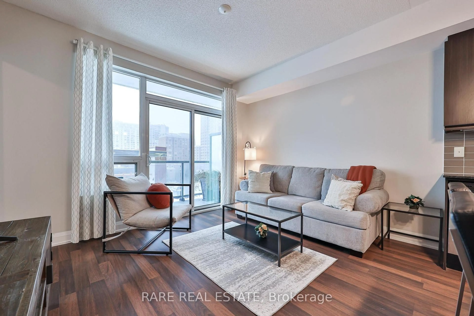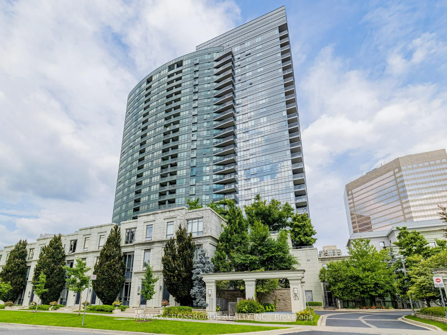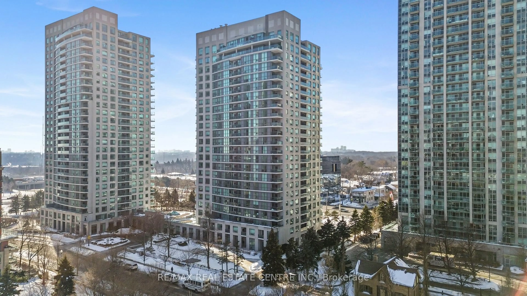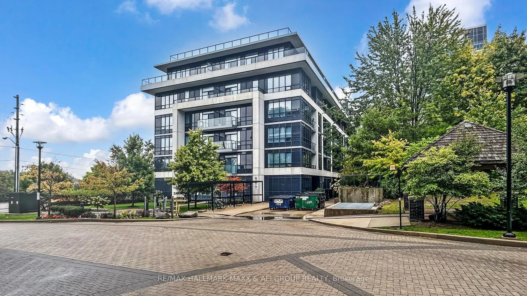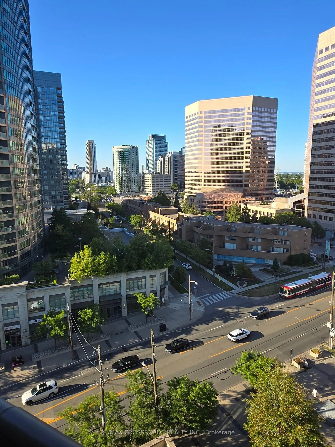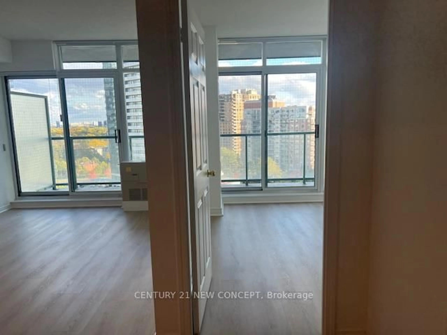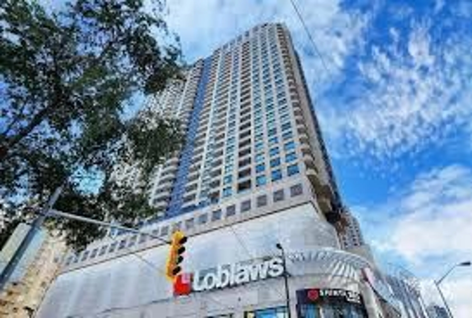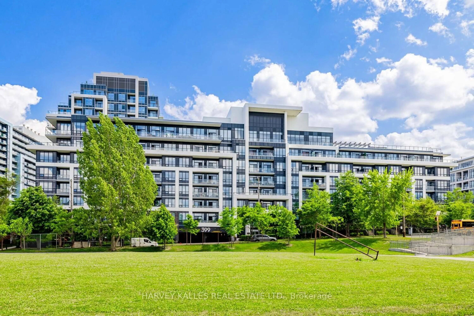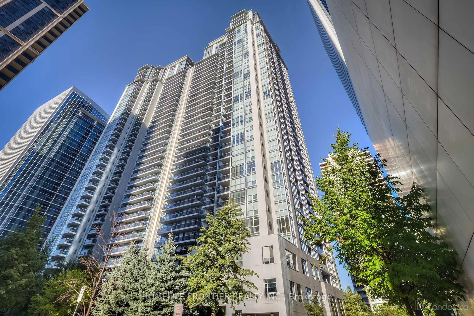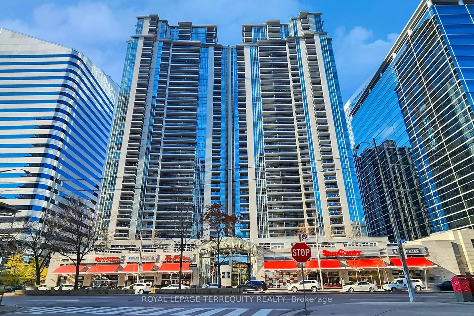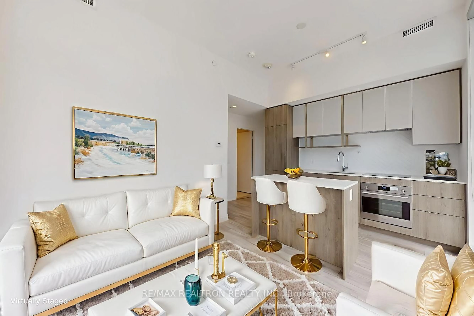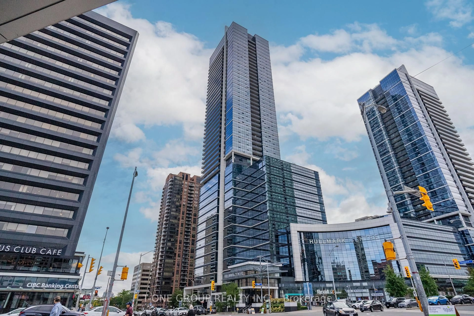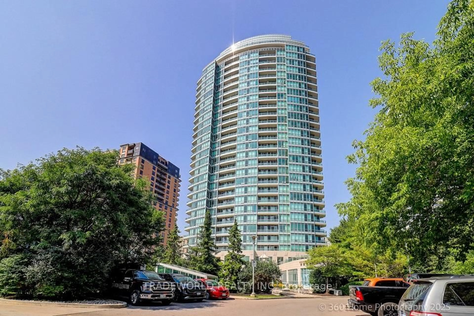60 Byng Ave #1215, Toronto, Ontario M2N 7K3
Contact us about this property
Highlights
Estimated valueThis is the price Wahi expects this property to sell for.
The calculation is powered by our Instant Home Value Estimate, which uses current market and property price trends to estimate your home’s value with a 90% accuracy rate.Not available
Price/Sqft$811/sqft
Monthly cost
Open Calculator
Description
Welcome to The Monet Condo at 60 Byng Avenue, an exceptional residence in the highly desirable Yonge & Finch neighborhood. This 1 + 1 bedroom, 1 bathroom unit is expertly designed, featuring a bright and spacious living area that embodies comfort and style. The primary bedroom has generous closet space, while the versatile den can serve as a home office, additional living area, or guest room. Enjoy seamless flow in the open-concept dining and living space, which opens up to a private balcony perfect for unwinding and enjoying fresh air. Experience top-tier amenities, including visitor parking, a 24-hour concierge, an indoor pool, a state-of-the-art fitness center, a party room with a billiard table, a sauna, and a guest suite. Plus, parking and a locker are included for added convenience. Ideally situated just steps from Finch Subway Station, this condo features a remarkable walking score of 97 and is close to dining, shopping, public transit, and entertainment. If you're seeking a premium lifestyle in a tranquil setting, this is a fantastic opportunity for professionals, couples, first-time buyers, or savvy investors!
Property Details
Interior
Features
Flat Floor
Living
4.58 x 3.27Combined W/Kitchen / Open Concept / Laminate
Kitchen
2.74 x 2.69Combined W/Living / Breakfast Bar / Tile Floor
Br
3.57 x 3.56Large Window / Closet / Laminate
Den
2.34 x 2.25Large Window / Laminate / Laminate
Exterior
Features
Parking
Garage spaces 1
Garage type Underground
Other parking spaces 0
Total parking spaces 1
Condo Details
Amenities
Visitor Parking, Gym, Exercise Room, Party/Meeting Room
Inclusions
Property History
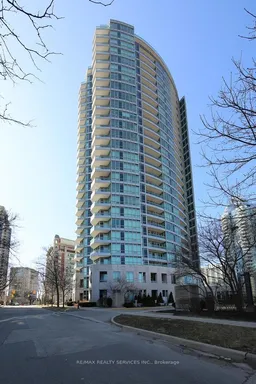 35
35