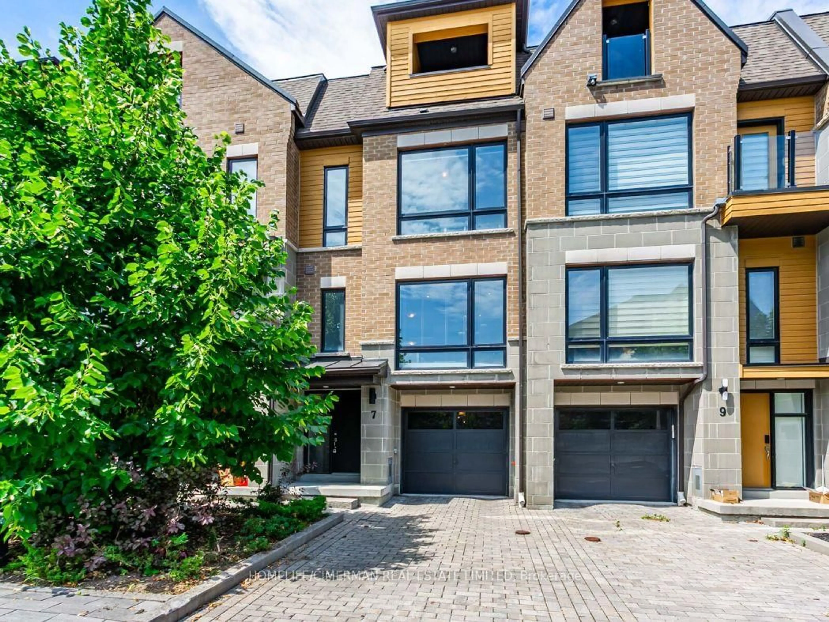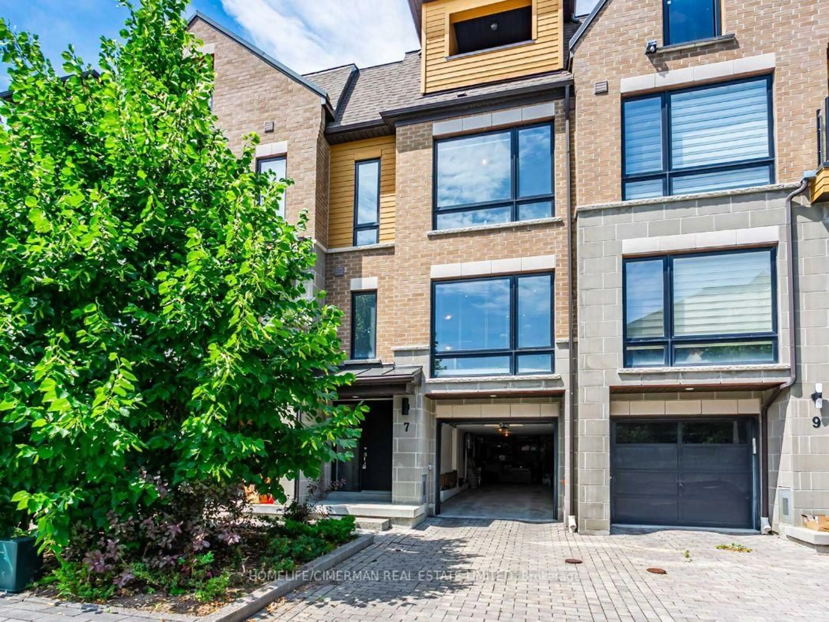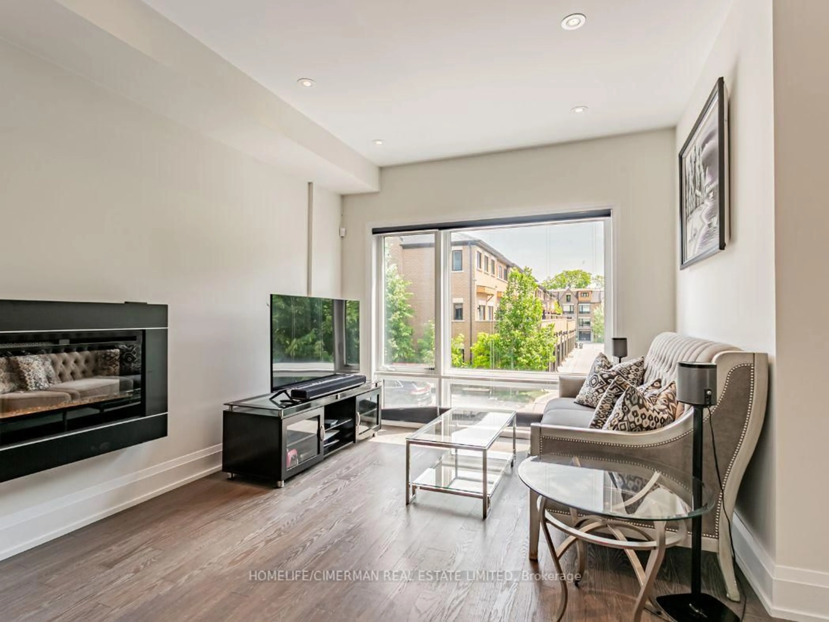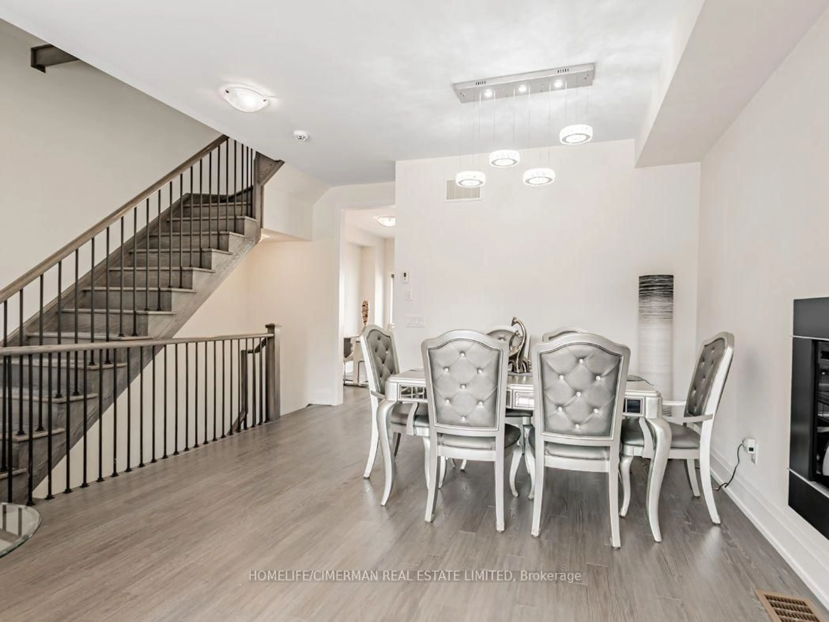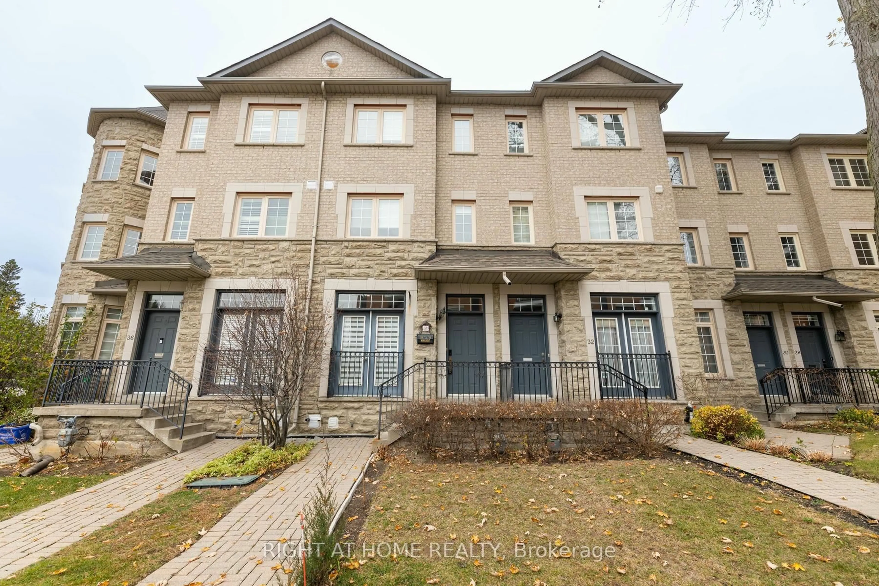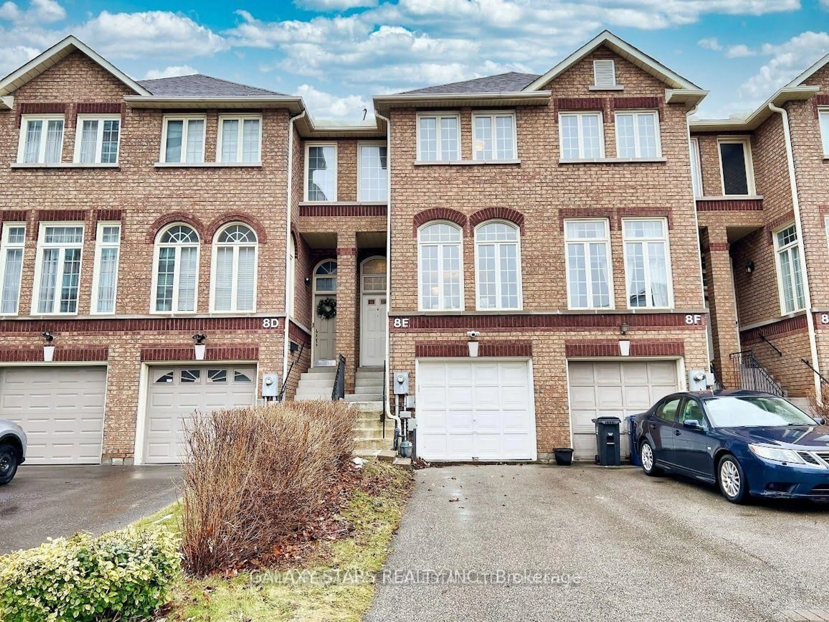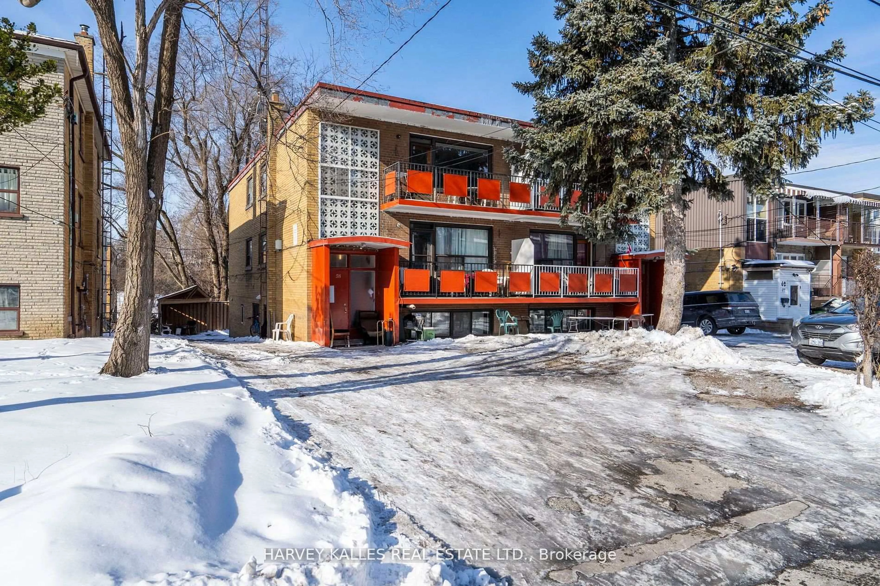7 Kenneth Wood Cres, Toronto, Ontario M2N 0K3
Contact us about this property
Highlights
Estimated valueThis is the price Wahi expects this property to sell for.
The calculation is powered by our Instant Home Value Estimate, which uses current market and property price trends to estimate your home’s value with a 90% accuracy rate.Not available
Price/Sqft$699/sqft
Monthly cost
Open Calculator

Curious about what homes are selling for in this area?
Get a report on comparable homes with helpful insights and trends.
+1
Properties sold*
$1.5M
Median sold price*
*Based on last 30 days
Description
FALL IN LOVE WITH NORTH YORK LUXURY!! Top-rated schools, lush parks, trendy cafes, and vibrant shopping districts are all just moments away from this Luxurious Free-Hold 4 Bedrooms 2.5 Bath Townhome (No Maintenance Fees) Built In 2016. Located At The Heart of Prestigious North York. Walking Distance To Finch/Yonge Subway Station, Driving 5 Minutes To Bayview Village Shopping Mall & 401, The Nearby Hiking Trails for Biking or Jogging. A MUST SEE. Thousands On Updates Including Beautiful New Deck, Smooth Ceiling, Pot Lights, High-End Appliances, Engineered Hardwood Flooring. Good-size Eat-In Kitchen Walk Out To Backyard with Private New Deck for Entertaining. Relax on your Private Balcony Off the Master Bedroom, which also has HIS & HERS closets. Plenty of parking with TANDEM Garage to fit 2 cars and additional parking on driveway.
Upcoming Open Houses
Property Details
Interior
Features
2nd Floor
3rd Br
3.93 x 2.65Broadloom / Large Closet
4th Br
4.63 x 3.02Broadloom / Linen Closet
2nd Br
2.87 x 2.37Broadloom / Large Closet
Library
2.76 x 1.77Tile Floor
Exterior
Features
Parking
Garage spaces 2
Garage type Built-In
Other parking spaces 1
Total parking spaces 3
Property History
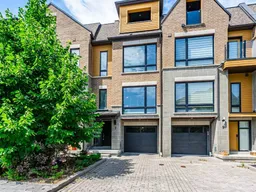 18
18