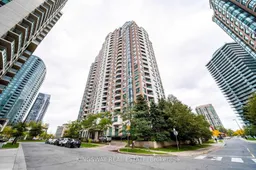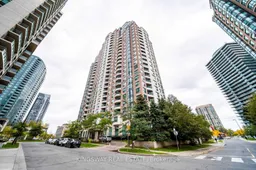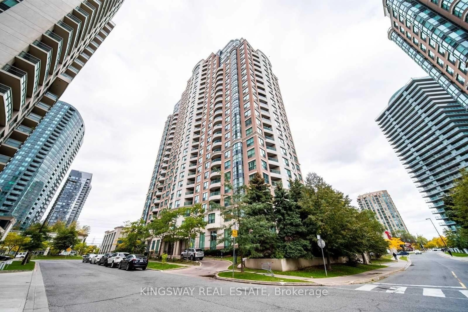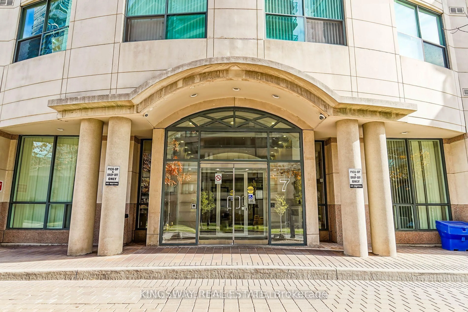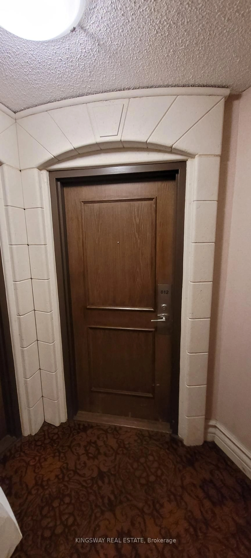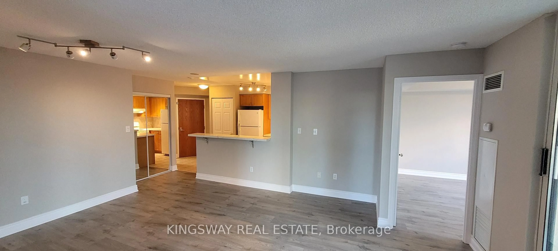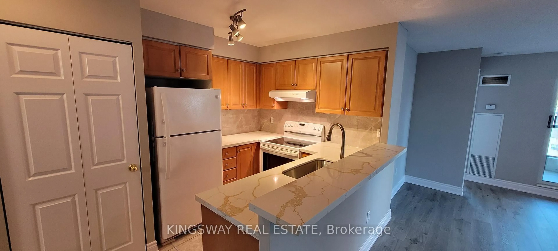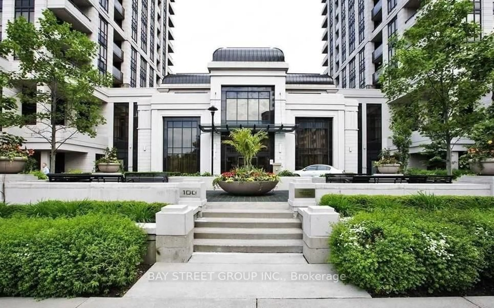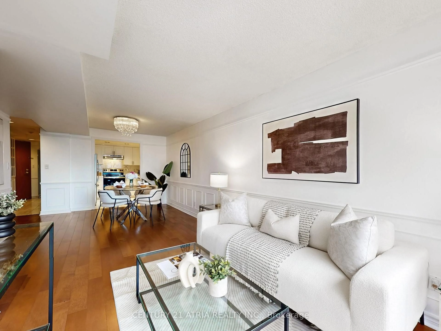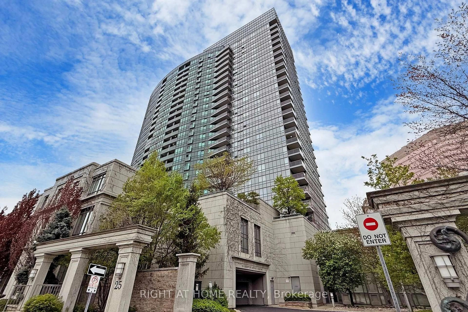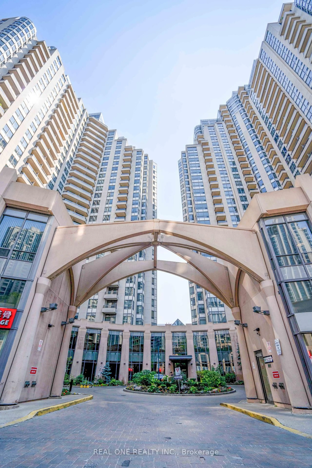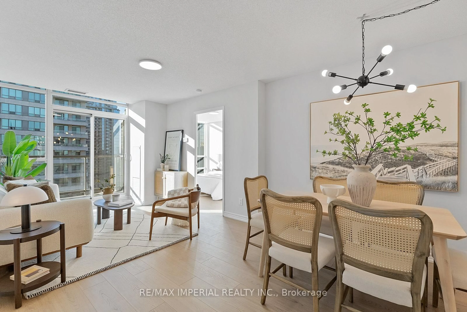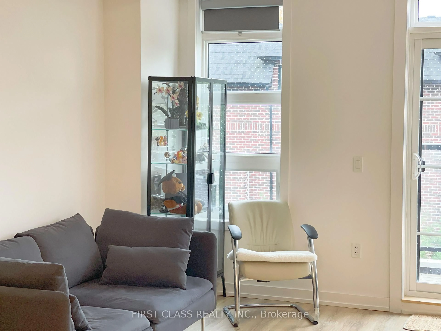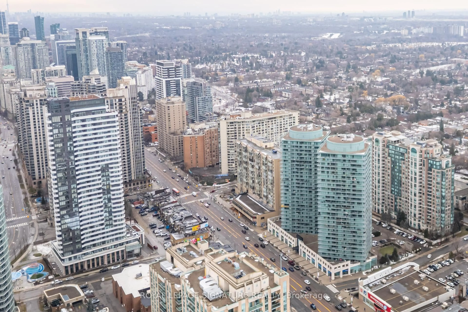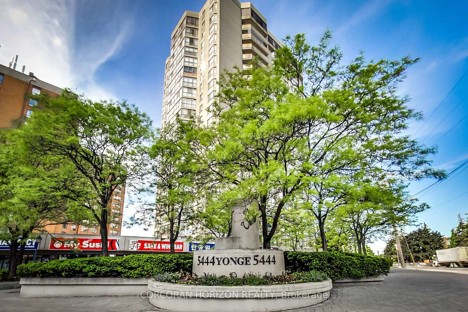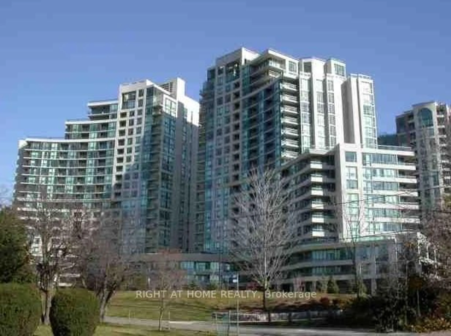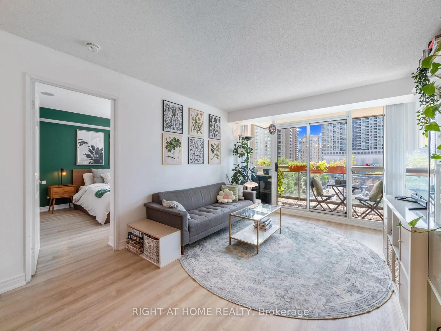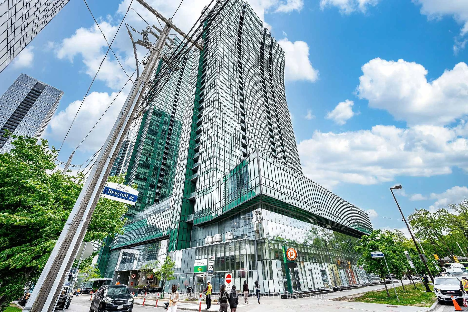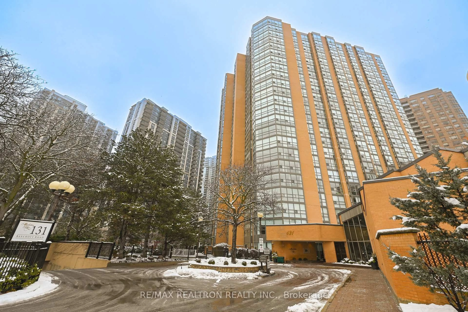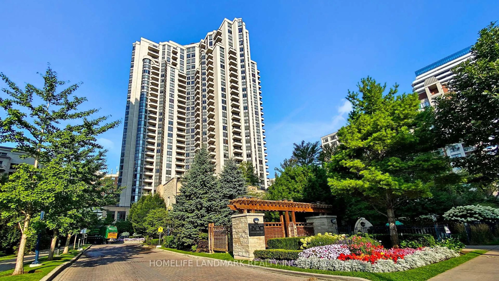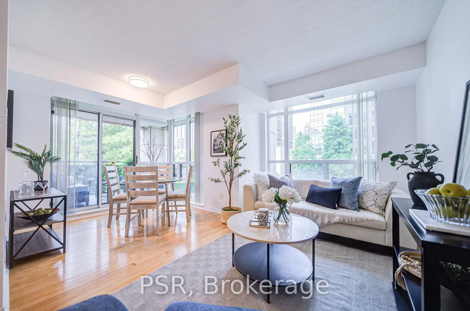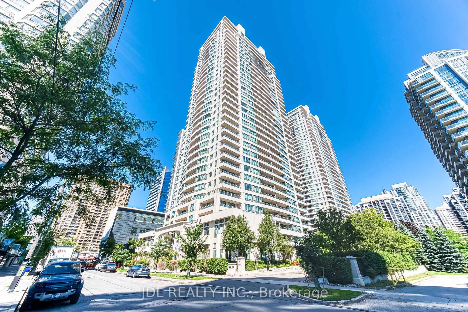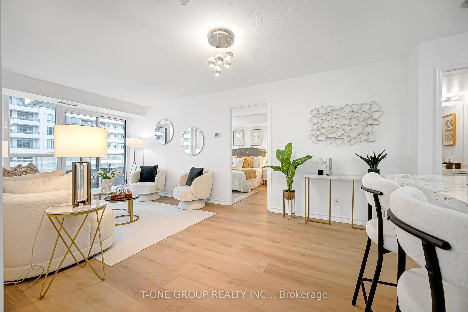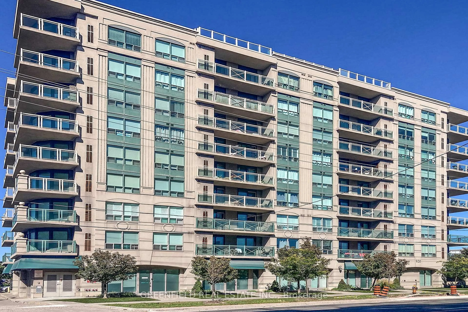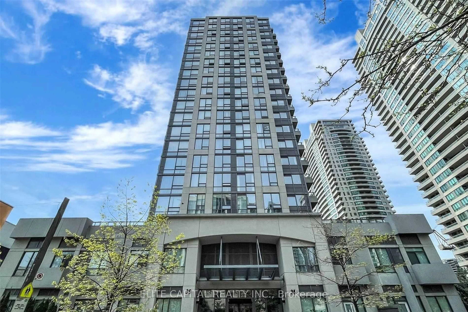7 Lorraine Dr #812, Toronto, Ontario M2N 7H2
Contact us about this property
Highlights
Estimated valueThis is the price Wahi expects this property to sell for.
The calculation is powered by our Instant Home Value Estimate, which uses current market and property price trends to estimate your home’s value with a 90% accuracy rate.Not available
Price/Sqft$773/sqft
Monthly cost
Open Calculator
Description
Prime Yonge & Finch Location! Bright and Spacious Unit Featuring an Open-Concept Layout and Modern Upgraded Kitchen with Quartz Countertops, Stylish Backsplash, and Breakfast Bar. Newly Installed Laminate Flooring Throughout. Enjoy a Large Balcony with Beautiful North-East City Views. Renovated Bathrooms with Quality Finishes. Steps to Finch Subway Station, Shops, Restaurants, and All Amenities. Perfect for End Users or Investors Alike A Must-See!
Property Details
Interior
Features
Flat Floor
Living
3.96 x 5.63Laminate / Combined W/Dining / Open Concept
Dining
3.96 x 5.63Laminate / Combined W/Living / Open Concept
Kitchen
2.43 x 2.43Ceramic Floor / Backsplash / Quartz Counter
Primary
4.05 x 3.13Laminate / 4 Pc Ensuite / Large Window
Exterior
Features
Parking
Garage spaces 1
Garage type Underground
Other parking spaces 0
Total parking spaces 1
Condo Details
Amenities
Concierge, Guest Suites, Indoor Pool, Visitor Parking, Gym, Party/Meeting Room
Inclusions
Property History
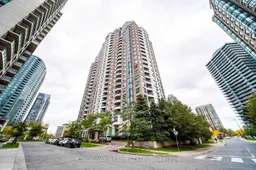 31
31