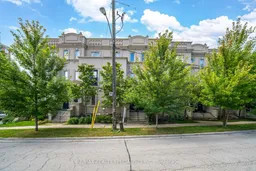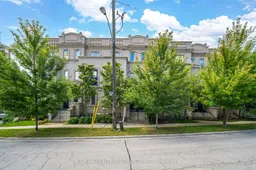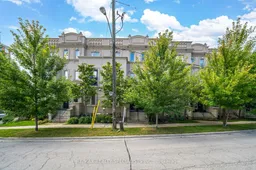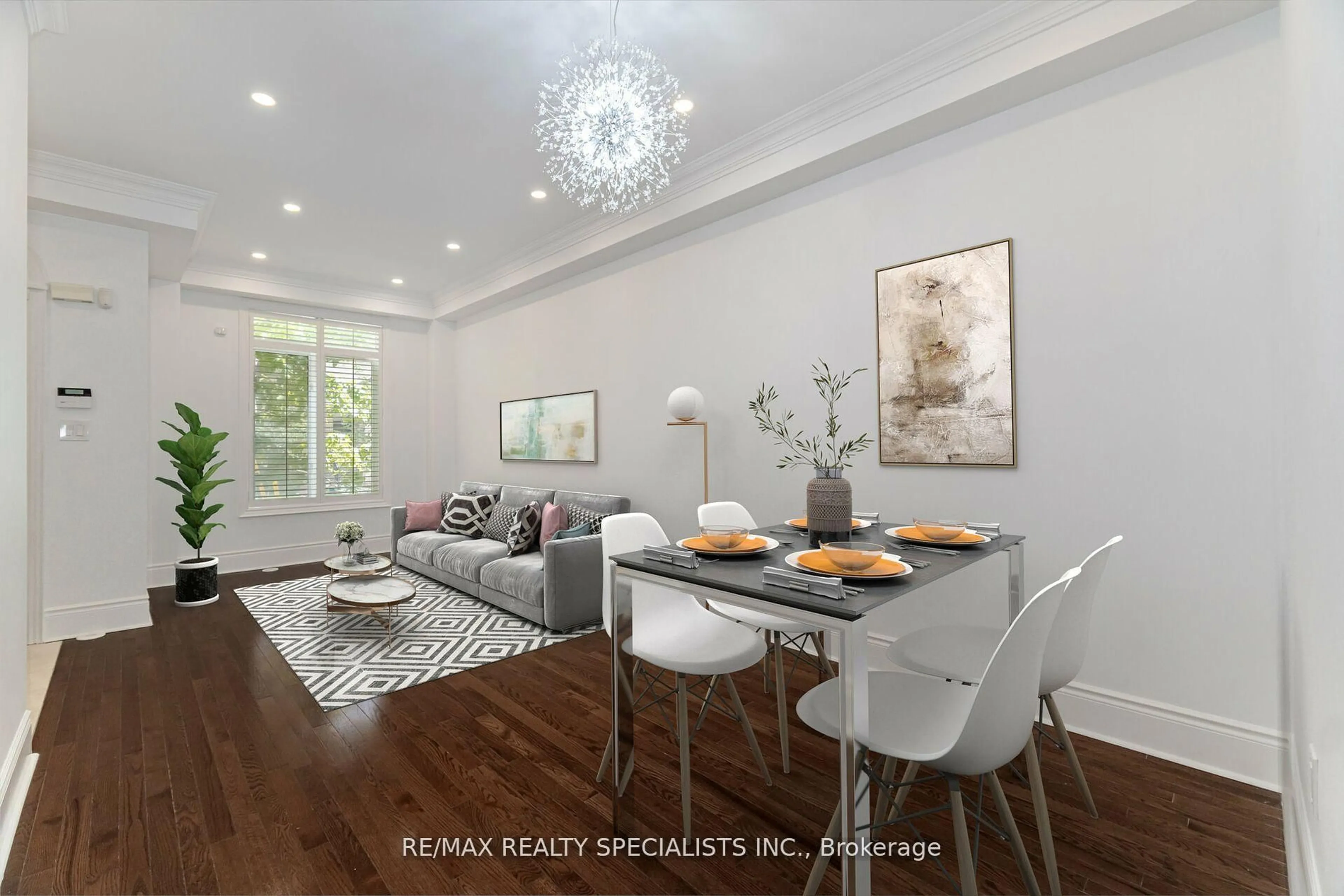8C Clairtrell Rd, Toronto, Ontario M2N 5J6
Contact us about this property
Highlights
Estimated valueThis is the price Wahi expects this property to sell for.
The calculation is powered by our Instant Home Value Estimate, which uses current market and property price trends to estimate your home’s value with a 90% accuracy rate.Not available
Price/Sqft$709/sqft
Monthly cost
Open Calculator
Description
*Stunning Freehold Townhouse in Willowdale East!* Beautifully designed and offering 2,267 sq ft of living space, this home features gorgeous hardwood floors throughout. The main floor boasts 9-foot ceilings, a stunning kitchen with quartz countertops, pot lights, a convenient powder room, and a bright living room with walk-out to a private balcony. The spacious primary bedroom includes a 5-piece spa-like ensuite, a cozy sitting area, a walk-in closet, and a charming Juliette balcony. Two additional generously sized bedrooms offer ample closet space. Relax or entertain on the expansive rooftop terrace with unobstructed views! The extra-long garage provides room for storage, a car, or potentially two small cars (*to be verified), plus additional covered driveway parking. The basement features a laundry room, a 3-piece bathroom, and flexible space ideal for guests or extra storage. Located just 2 minutes from Highway 401 with easy subway access. Situated in the highly regarded Hollywood Public School District and close to all amenities!
Property Details
Interior
Features
Main Floor
Dining
2.49 x 3.03hardwood floor / Combined W/Living
Living
3.91 x 3.03hardwood floor / Combined W/Dining / O/Looks Frontyard
Bathroom
1.61 x 0.41Ceramic Floor / 2 Pc Bath
Kitchen
3.39 x 1.99Quartz Counter / Stainless Steel Appl / Updated
Exterior
Features
Parking
Garage spaces 1
Garage type Detached
Other parking spaces 1
Total parking spaces 2
Property History
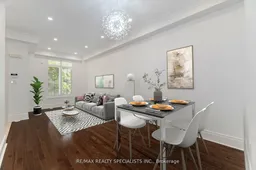 39
39