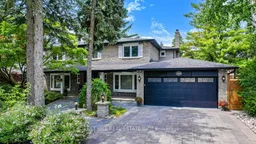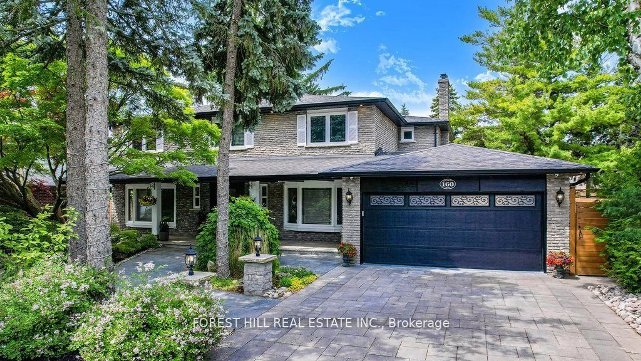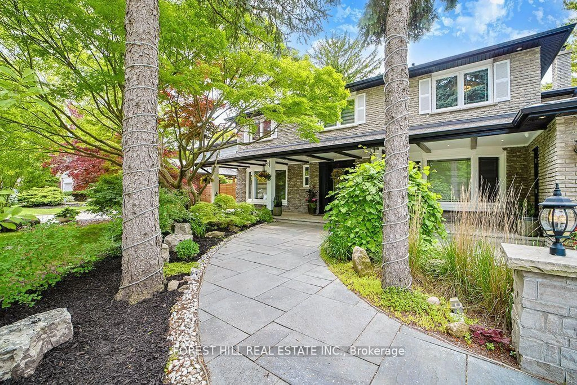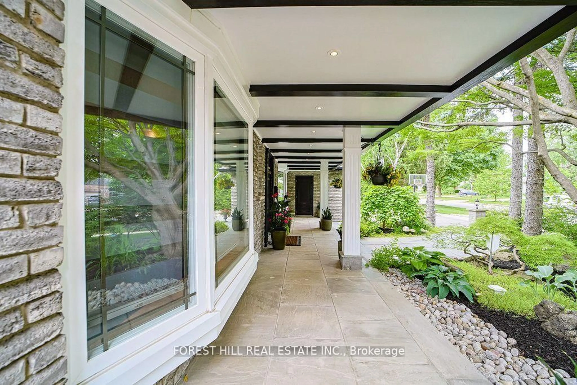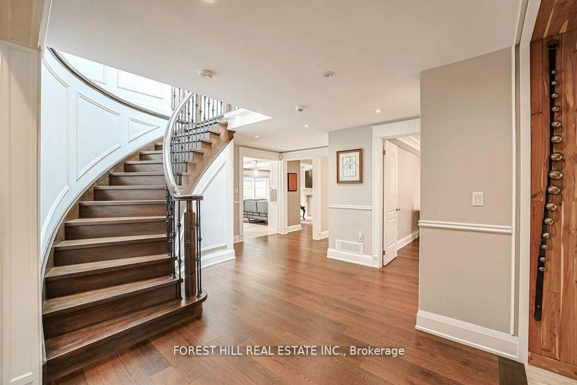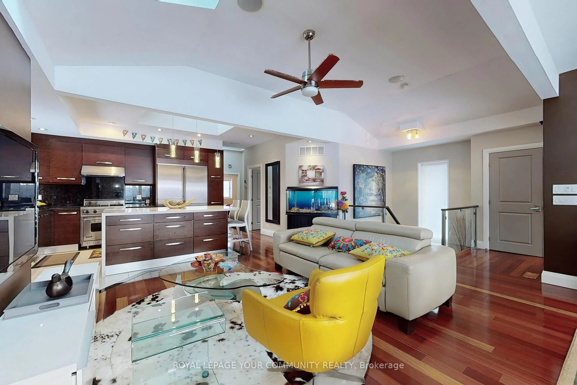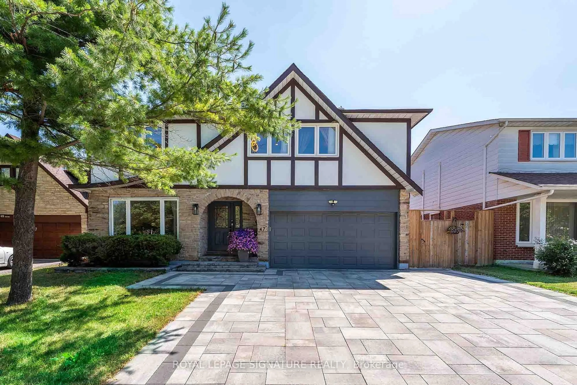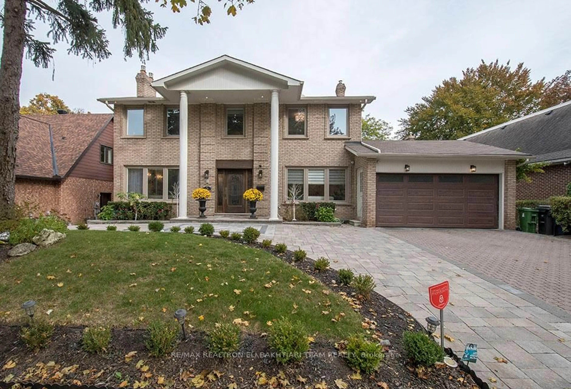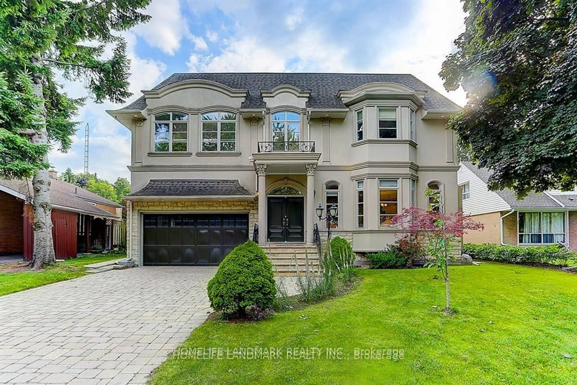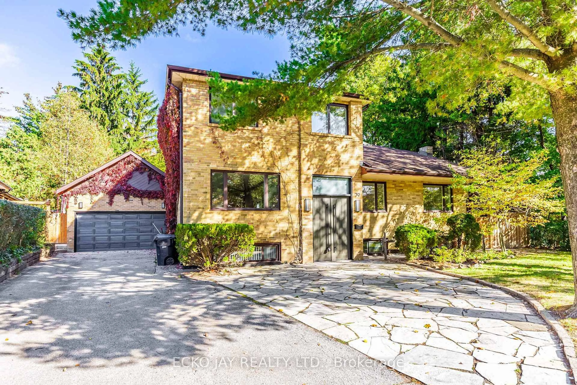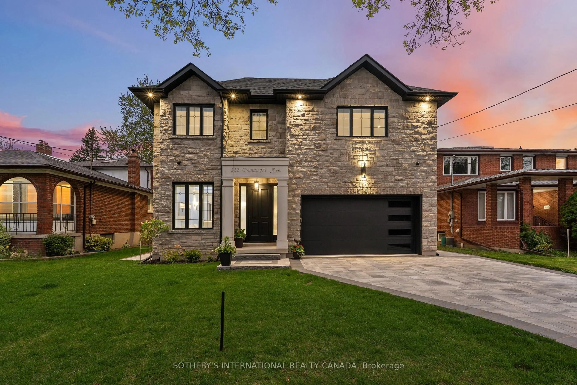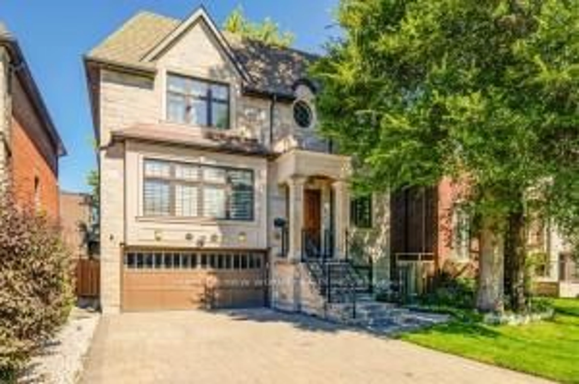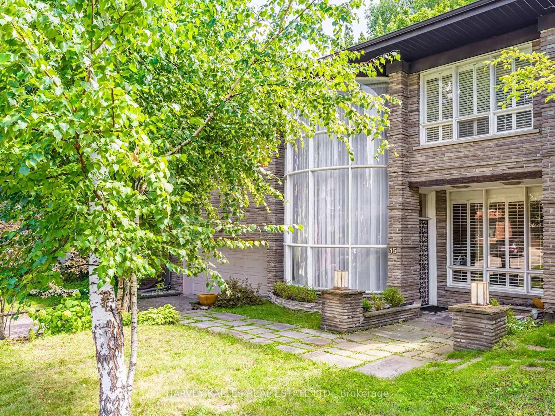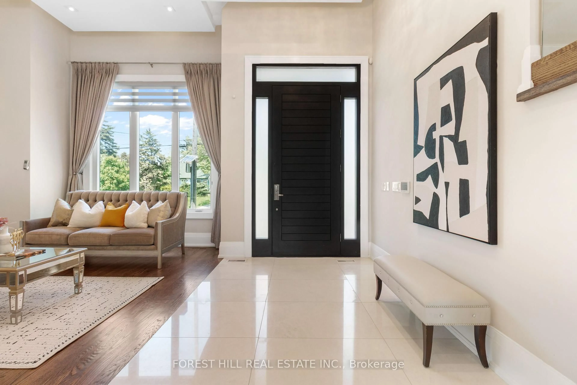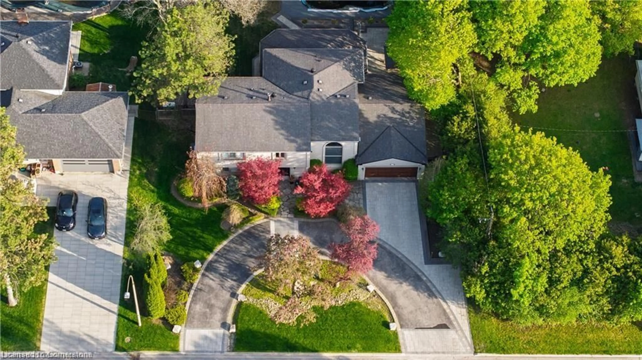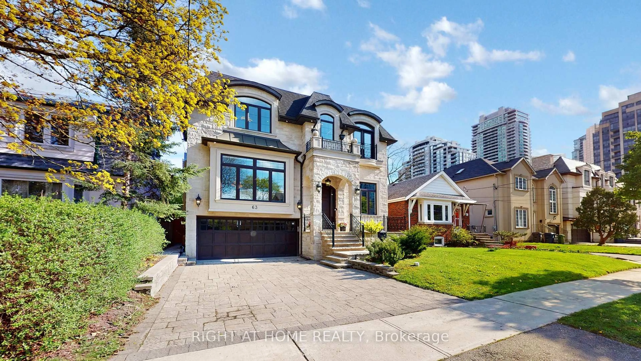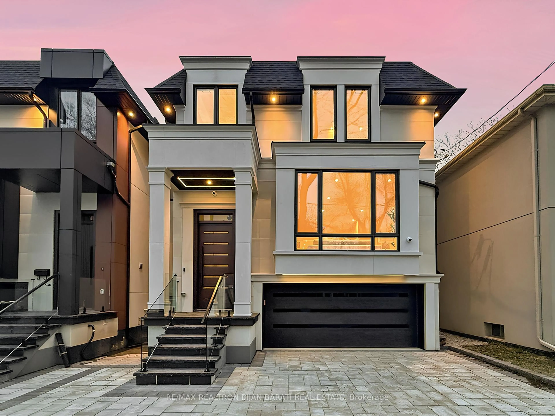160 Banbury Rd, Toronto, Ontario M3B 2L8
Contact us about this property
Highlights
Estimated valueThis is the price Wahi expects this property to sell for.
The calculation is powered by our Instant Home Value Estimate, which uses current market and property price trends to estimate your home’s value with a 90% accuracy rate.Not available
Price/Sqft$1,051/sqft
Monthly cost
Open Calculator

Curious about what homes are selling for in this area?
Get a report on comparable homes with helpful insights and trends.
*Based on last 30 days
Description
Welcome to 160 Banbury Road a fully renovated, move-in ready 5-bedroom family home situated on a generous 75 x 110 lot in a quiet, desirable North York neighbourhood. This stunning residence features hardwood floors throughout, six luxurious bathrooms including four en-suite baths upstairs, and high-end finishes from top to bottom. The spacious basement is perfect for entertaining, boasting a wet bar with wine fridge and a relaxing sauna.Enjoy true Muskoka-style outdoor living in your private backyard oasis, complete with a massive deck, built-in BBQ, cooktop, fridge, and a tranquil fishpond. Mature cedar hedges provide total privacy, creating a peaceful and elegant outdoor retreat. Ideal for families or those who love to entertain.This home also offers seven-car parking, a double garage, central vacuum system, security alarm, water softener, and a tankless water heater. Conveniently located close to top-rated schools, parks, and amenities, this turnkey dream home combines luxury, comfort, and exceptional functionality in the heart of North York.
Property Details
Interior
Features
Main Floor
Foyer
5.23 x 3.912 Pc Bath / Pot Lights / hardwood floor
Living
10.71 x 3.99Crown Moulding / Pot Lights / hardwood floor
Dining
10.71 x 3.99Combined W/Living / Wainscoting / hardwood floor
Kitchen
7.32 x 4.57B/I Appliances / Corian Counter / Centre Island
Exterior
Features
Parking
Garage spaces 2
Garage type Built-In
Other parking spaces 0
Total parking spaces 2
Property History
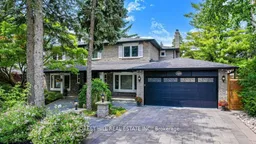 50
50