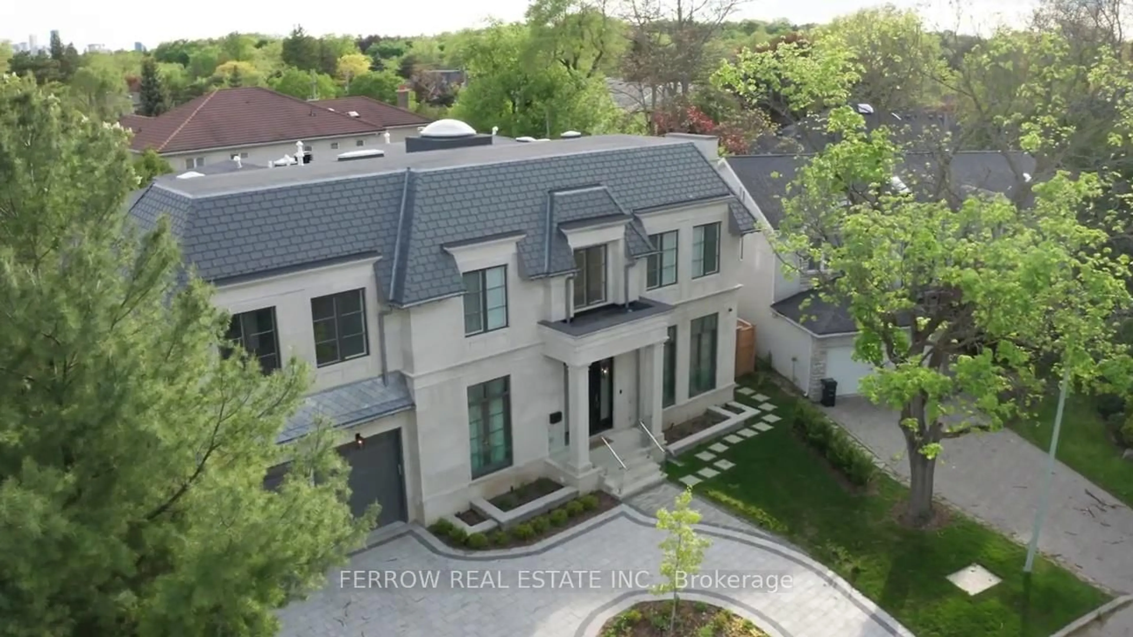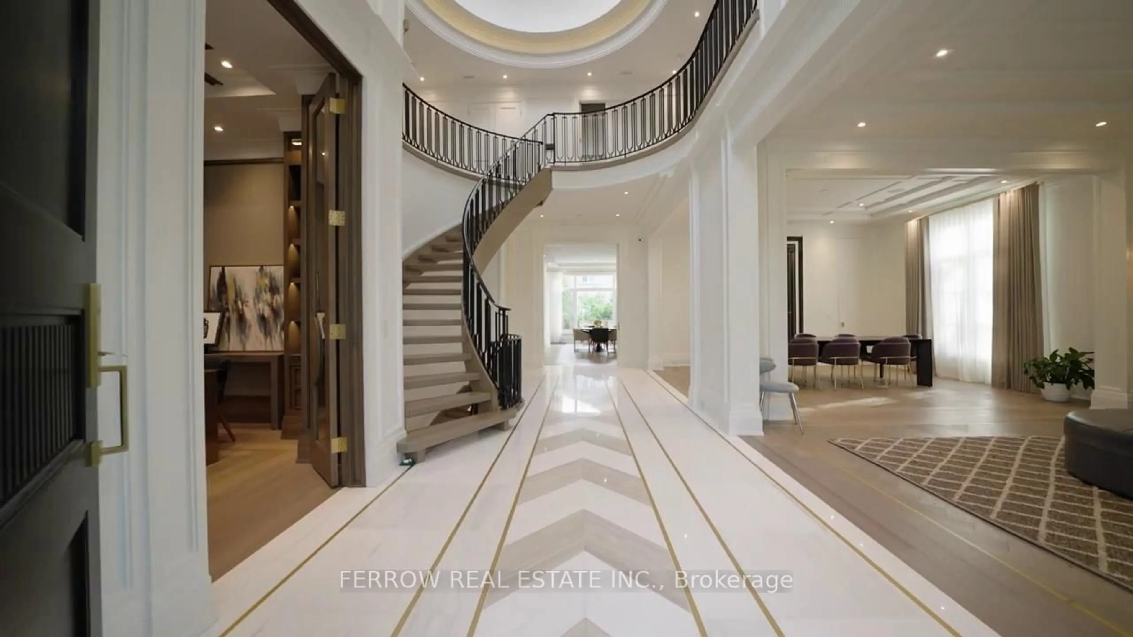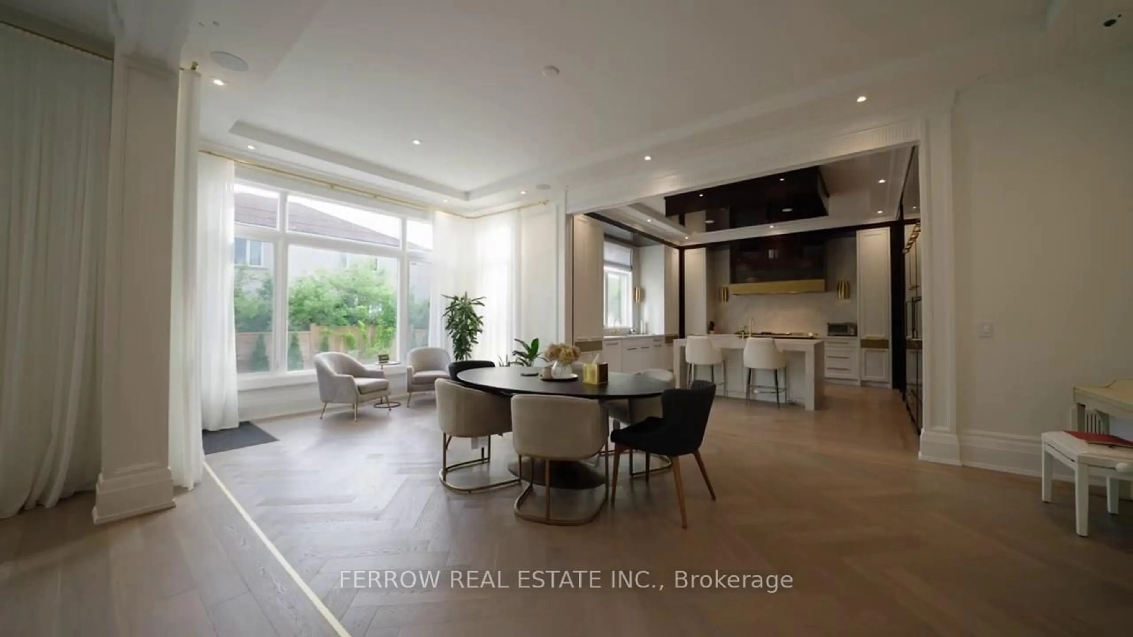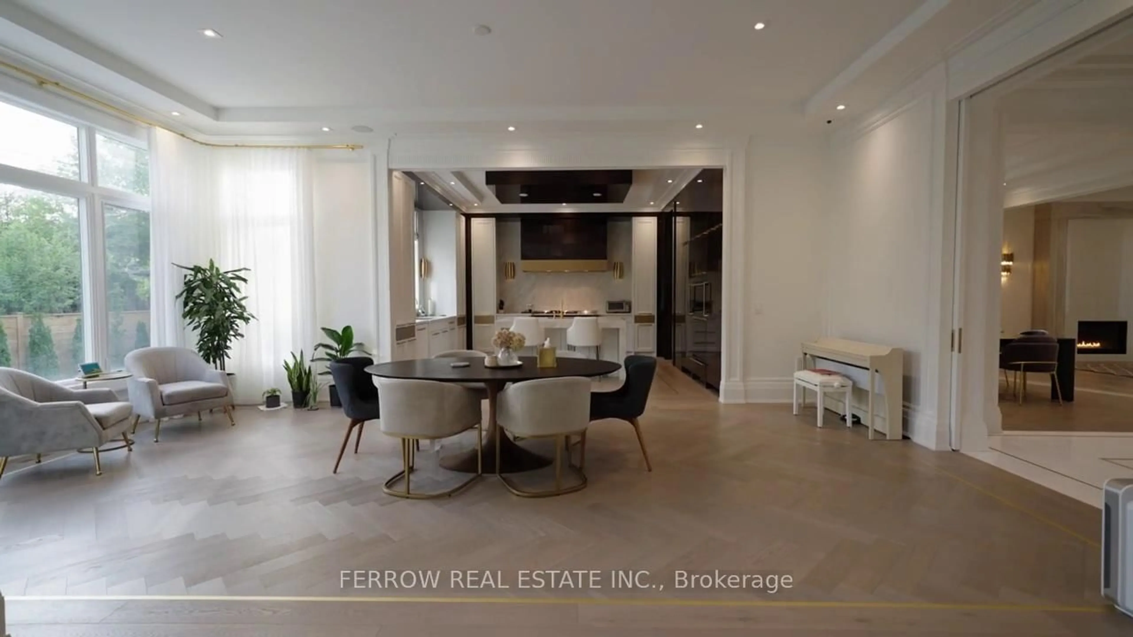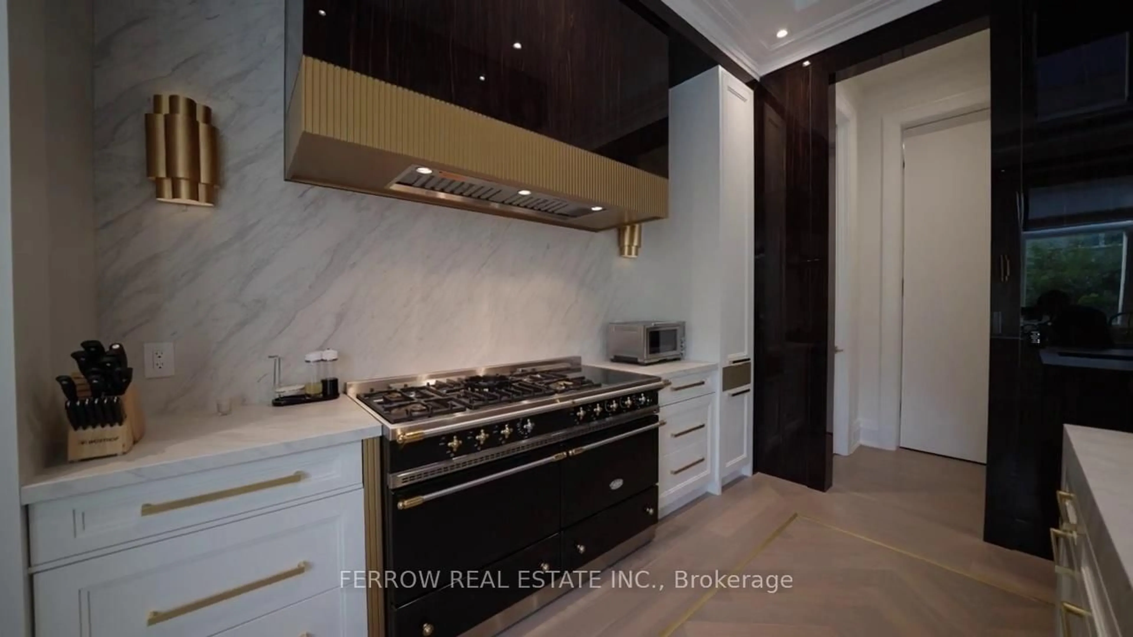55 Leacroft Cres, Toronto, Ontario M3B 2G5
Contact us about this property
Highlights
Estimated valueThis is the price Wahi expects this property to sell for.
The calculation is powered by our Instant Home Value Estimate, which uses current market and property price trends to estimate your home’s value with a 90% accuracy rate.Not available
Price/Sqft$935/sqft
Monthly cost
Open Calculator
Description
Neighbourhood of Banbury only about 650 homes in this neighborhood, right next to the Bridle Path, considered one of Toronto's premiere neighbourhoods. Welcome to 55 Leacroft, showcasing a 5 bedroom 9 bathroom, multiple fireplaces throughout the home, pool, a cabana, wine cellar, a sauna, movie theatre, gym, courtyard, a library, and even your own elevator. 11 ft main, 11 upstairs. Entire house is automated. 8,800 square feet of living space 10,000 sq ft land area 62 feet pies out to 117 ft at the back. Roof is synthetic slate, downspouts, gutters, coated copper, not aluminum. Designed by a renowned Toronto-based architectural firm created by Lorne Rose who has designed beautiful homes across the GTA. Main floor with transitional entryway, dolomite marble in this really unique almost chevron like pattern, pairs well with the herringbone hardwood flooring throughout the house, elements of brass woven throughout the home. Kitchen featuring a Huge pantry, 30 inch standing fridge and another 30 inch standing freezer, Ebony coloured cabinets, bookmatch marble throughout including over the island, Ribbed brass accents, Metal coated accents, La Canche Stovetop, Waterstone Fixtures.
Property Details
Interior
Features
Main Floor
Living
5.13 x 4.37Fireplace / Juliette Balcony / hardwood floor
Dining
5.16 x 4.34Window / Combined W/Living / hardwood floor
Kitchen
5.0 x 4.8Eat-In Kitchen / Centre Island / O/Looks Backyard
Breakfast
7.54 x 4.34W/O To Yard / Combined W/Kitchen / O/Looks Backyard
Exterior
Features
Parking
Garage spaces 3
Garage type Built-In
Other parking spaces 4
Total parking spaces 7
Property History
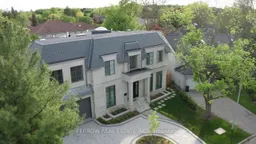 49
49
