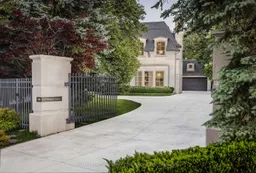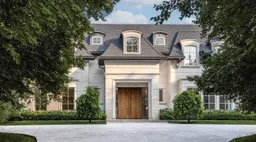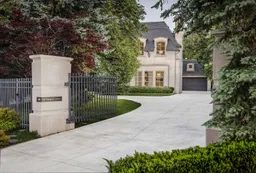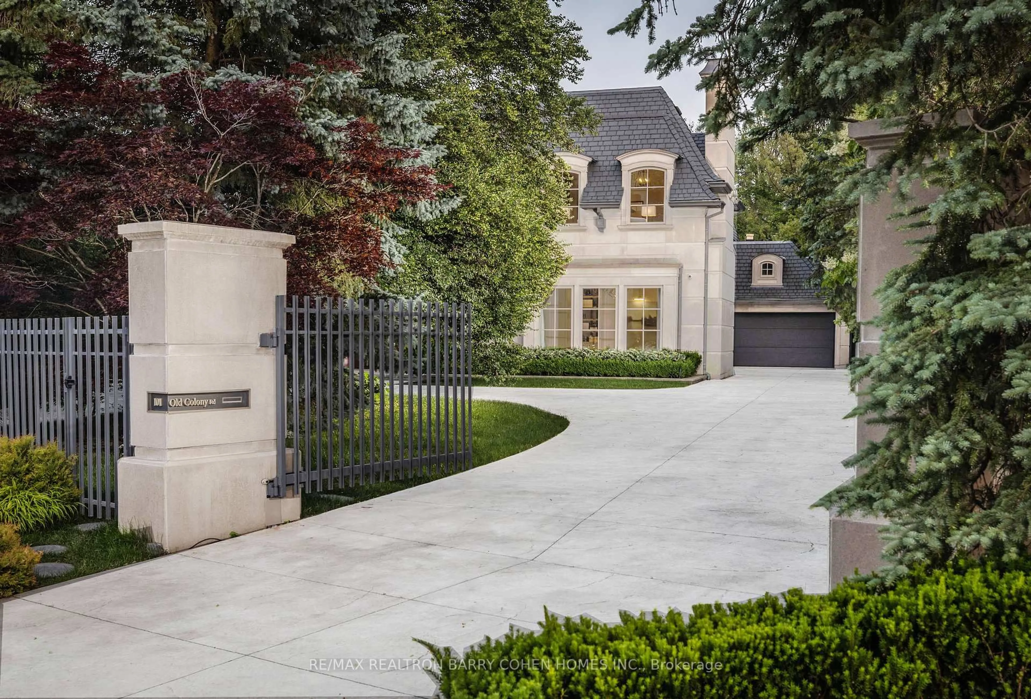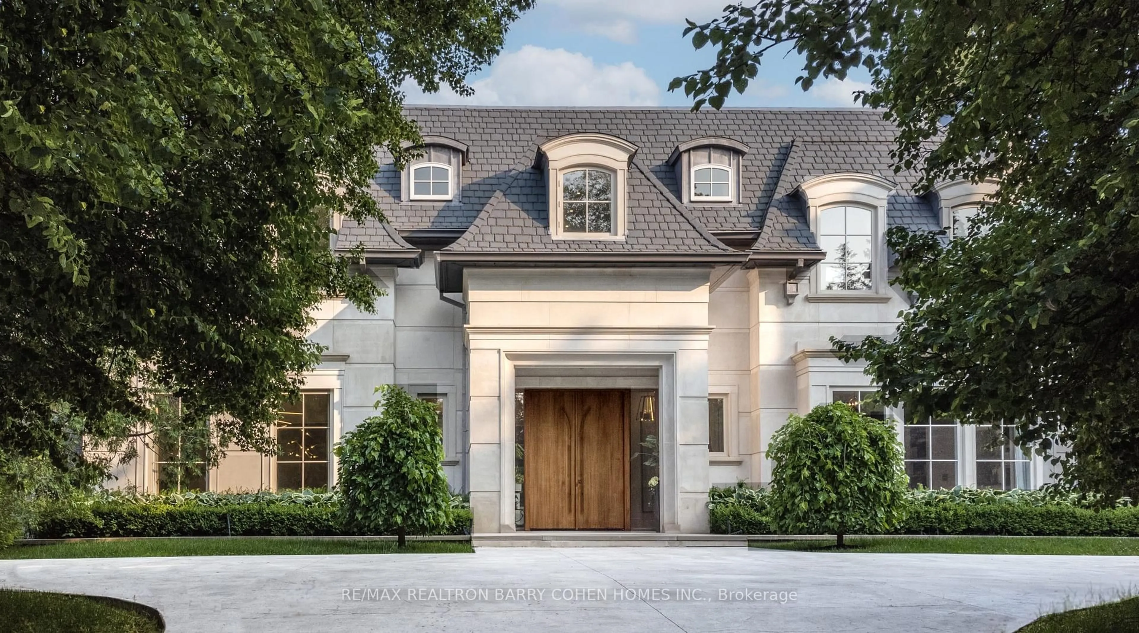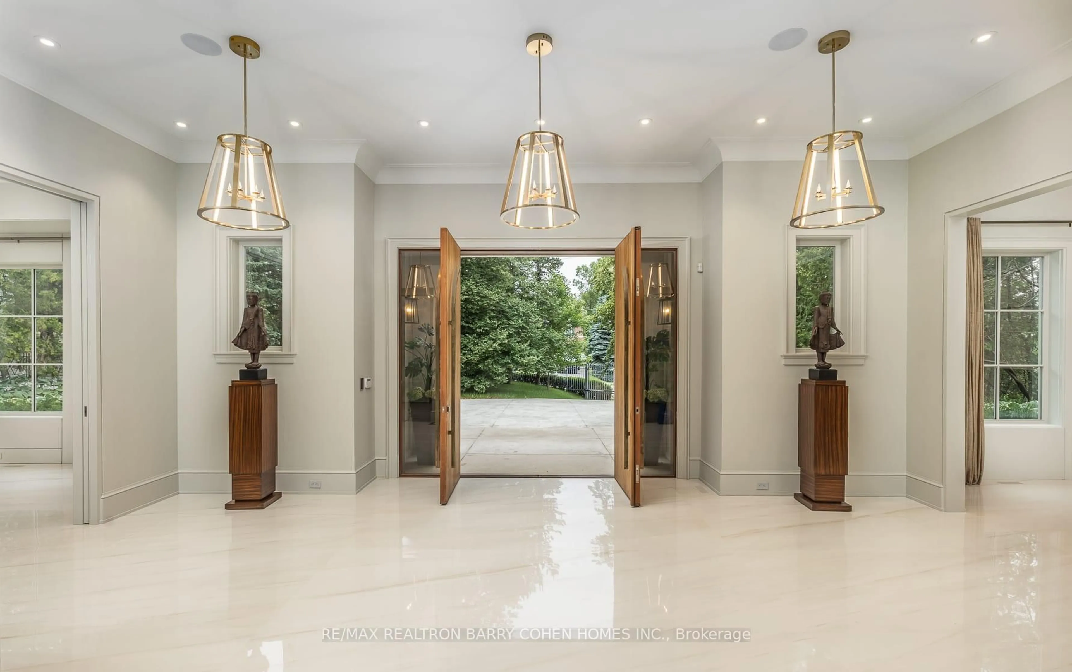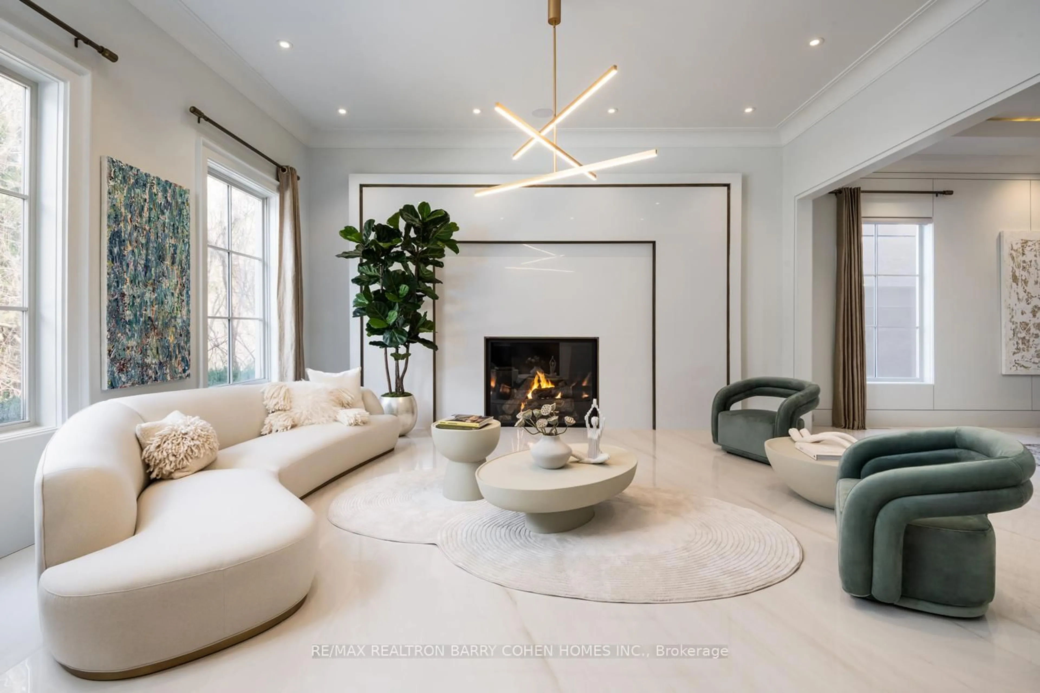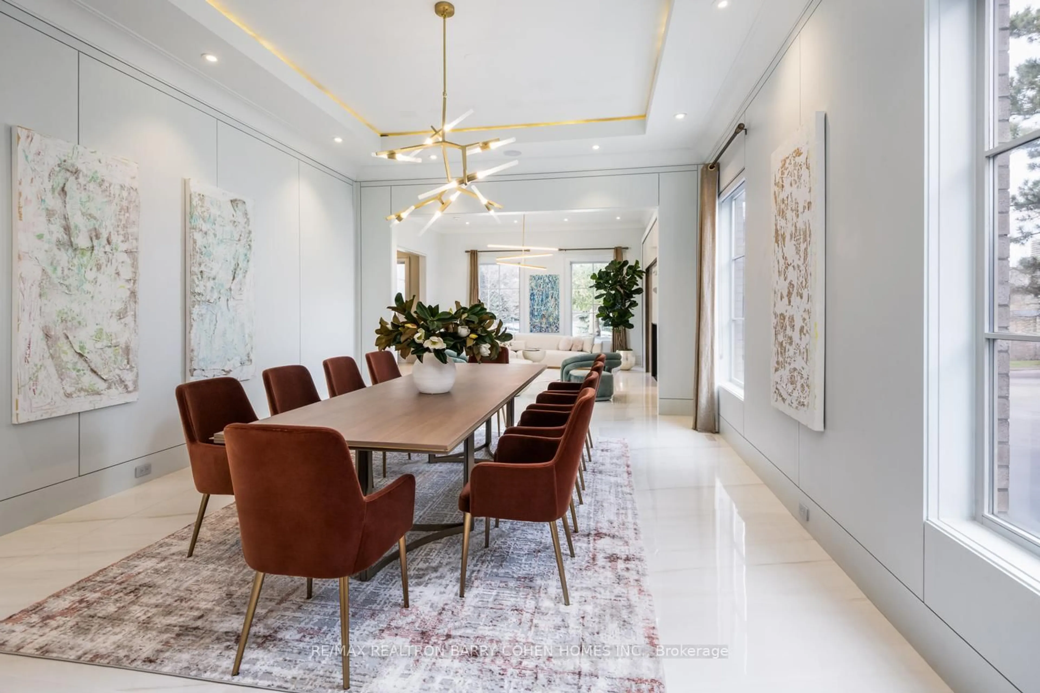101 Old Colony Rd, Toronto, Ontario M2L 2K3
Contact us about this property
Highlights
Estimated valueThis is the price Wahi expects this property to sell for.
The calculation is powered by our Instant Home Value Estimate, which uses current market and property price trends to estimate your home’s value with a 90% accuracy rate.Not available
Price/Sqft$1,750/sqft
Monthly cost
Open Calculator
Description
Architecturally Distinguished. Exceeding Every Standard Of Luxury Real Estate. Nestled In One Of Torontos Most Coveted Neighbourhoods. This Palatial Estate Is A Masterclass In Design And Craftsmanship. The Residence Showcases An Extraordinary Array Of Imported European Fixtures, Bespoke Finishes, And Impeccable Detailing Throughout. Soaring 12 To 13-Foot Ceilings And Cascades Of Natural Light Elevate The Home's Grandeur, Complemented By Heated Italian Porcelain Slab Flooring And Rich Walnut Hardwood That Balances Warmth With Sophistication. Featuring 5+1 Opulent Bedrooms And 10 Exquisitely Appointed WashroomsIncluding A Private Nannys QuartersThe Residence Is Anchored By A Showstopping 2,000 Square-Foot Primary Suite. Complete With An Expansive Walk-In Dressing Boudoir And A Pristine, Spa-Like Ensuite, It Is A Sanctuary Tailored To The Most Discerning Buyer. Every Element Has Been Orchestrated With IntentionFrom The State-Of-The-Art Wine Cellar And Tranquil Health & Wellness Spa To The Immersive Home Theatre That Rivals Cinematic Experiences. Additional Features Include The Potential For 10-Car Garage Parking, Ensuring Both Luxury And Practicality. Outside, The Estate Continues To Impress. A Resort-Inspired Backyard Oasis Awaits, With A Luxurious Pool, Cabana, And Landscaping That Seamlessly Echo The Refinement Of The InteriorAn Idyllic Retreat Evocative Of The Worlds Most Prestigious Resorts.
Property Details
Interior
Features
Main Floor
Library
6.3 x 6.12Double Doors / Panelled / B/I Shelves
Dining
6.15 x 4.72Coffered Ceiling / Stone Floor / Panelled
Living
6.09 x 5.51Fireplace / Crown Moulding / Heated Floor
Family
6.55 x 6.43hardwood floor / Fireplace / Pocket Doors
Exterior
Features
Parking
Garage spaces 7
Garage type Built-In
Other parking spaces 16
Total parking spaces 23
Property History
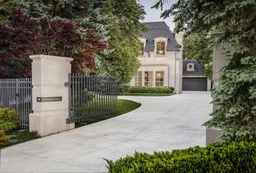 47
47