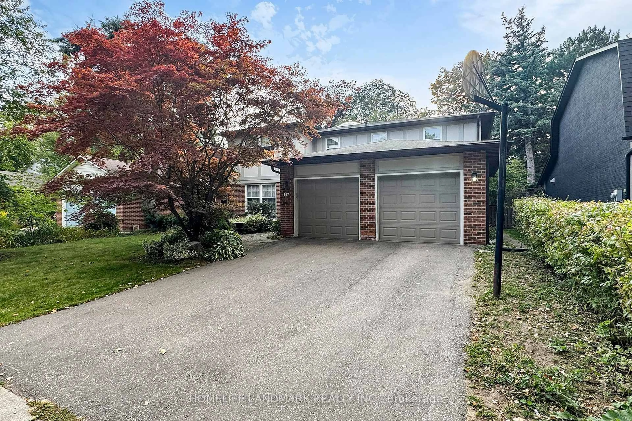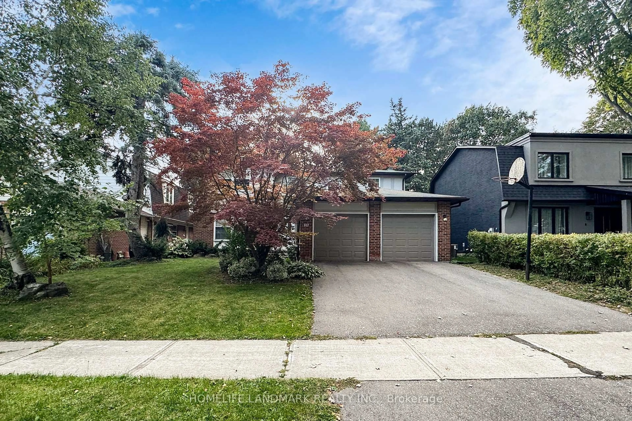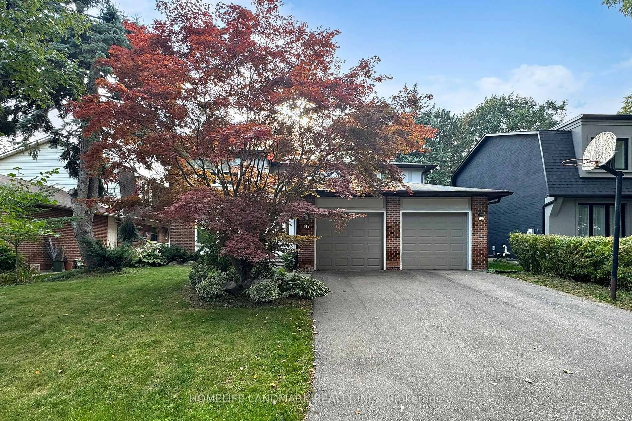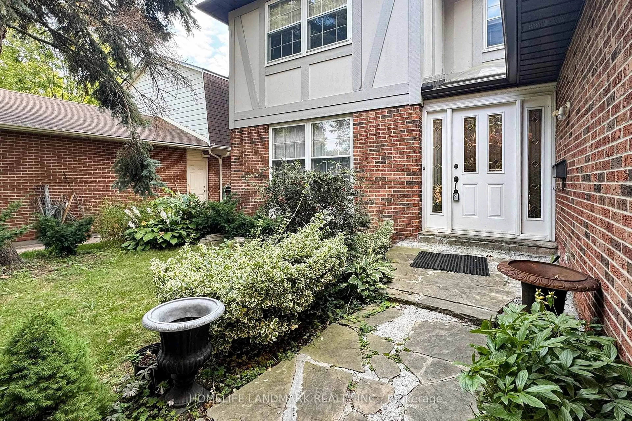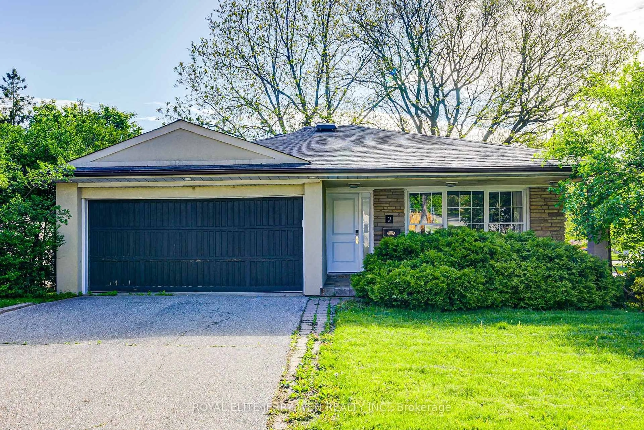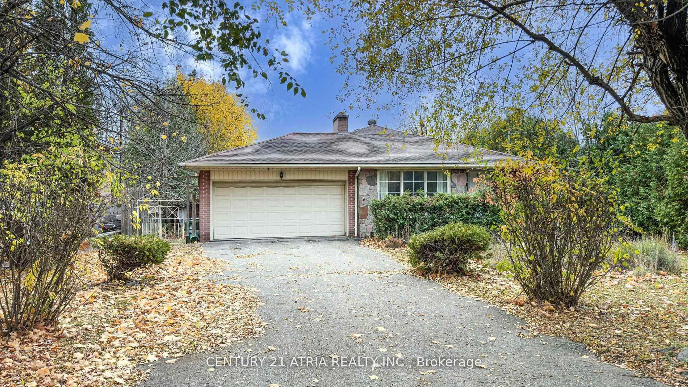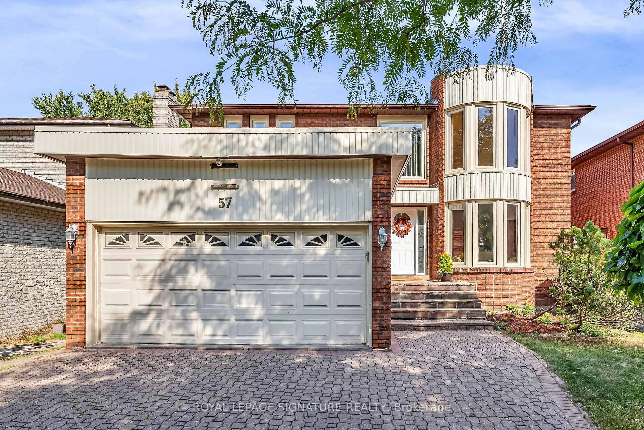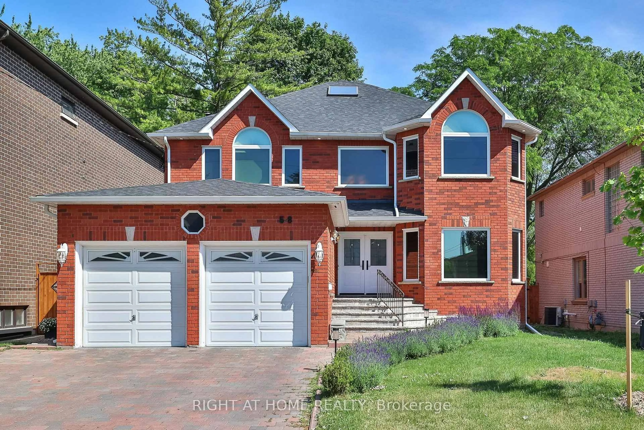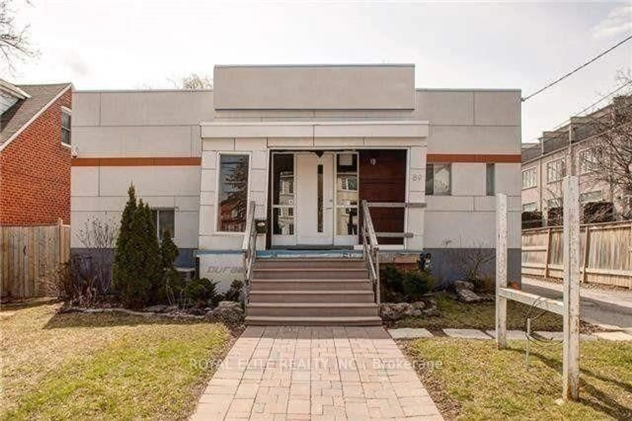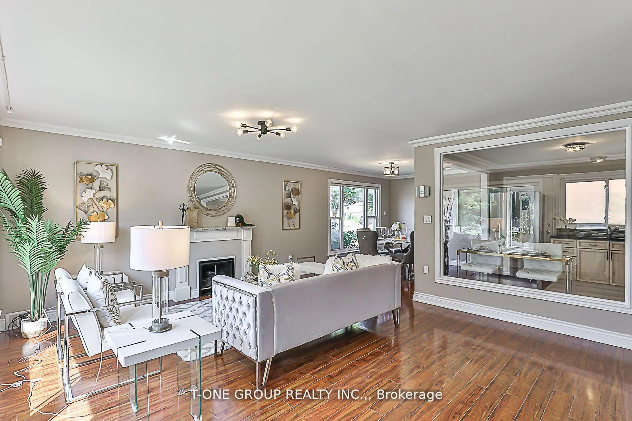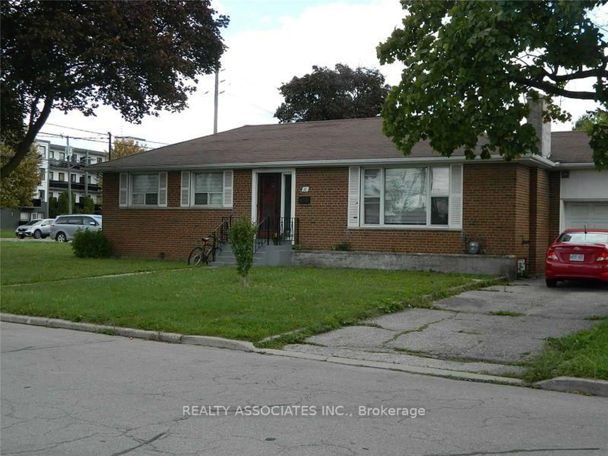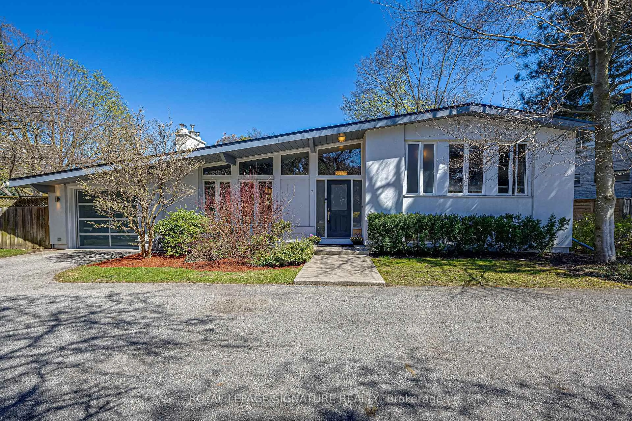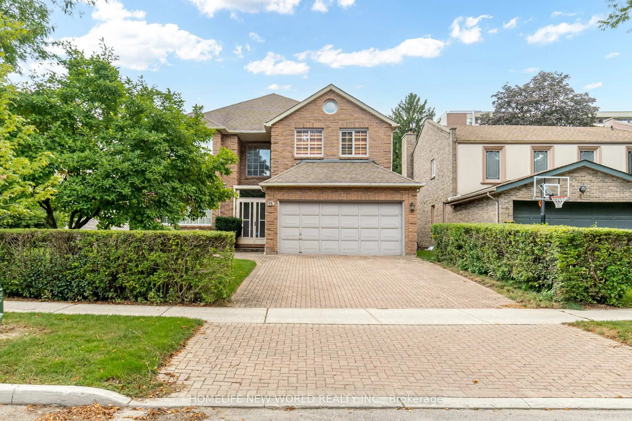147 Mossgrove Tr, Toronto, Ontario M2L 2W6
Contact us about this property
Highlights
Estimated valueThis is the price Wahi expects this property to sell for.
The calculation is powered by our Instant Home Value Estimate, which uses current market and property price trends to estimate your home’s value with a 90% accuracy rate.Not available
Price/Sqft$1,111/sqft
Monthly cost
Open Calculator

Curious about what homes are selling for in this area?
Get a report on comparable homes with helpful insights and trends.
+12
Properties sold*
$3.1M
Median sold price*
*Based on last 30 days
Description
Welcome To This Beautiful Detached Home Located In The Highly Sought-After St. Andrew-Windfields Neighborhood. Nestled On a Generous 55 x 117 Ft South Facing Lot On a Quiet, Family-Friendly Street. Beautiful Landscaped Frontyard. This Home Offers a Bright And Functional Layout Perfect For Growing Families. Welcoming Spiral Staircase With Sunfilled Skylight.The Home Features Well-Proportioned Rooms With Ample Natural Light, Creating a Warm And Inviting Atmosphere. Open Concept Kitchen With Breakfast Area Steps To Serene Backyard Ideal For Outdoor Entertaining Or Peaceful Relaxation.The Living Room, Family Room, And Dining Room Are Well-Defined, Making The Layout Practical And Convenient. Pot Lights Through Out The Main.Basement With Wet Bar, Rough In For Bathroom.Away From Top-Rated Schools, Windfields Middle School York Mills C.I. Mins Drive To Torontos' Best Private School Such As TFS, Crescent School And UCC, Havagal Etc. Closed To Parks, Lot Of Recreational Facilities, As Well As York Mills Plaza, Shops At Don Mills, And Fairview Mall For Convenient Shopping And Dining. Excellent Transit Options And Easy Access To Major Highways Make Commuting Effortless. This Property Combines Comfort, Convenience, And The Prestige Of a Vibrant, Desirable Toronto Neighborhood.An Exceptional Opportunity To Secure a Home In One Of The Citys Most Coveted Areas.
Property Details
Interior
Features
2nd Floor
Primary
5.2 x 3.734 Pc Ensuite / Closet / Laminate
4th Br
4.01 x 3.45hardwood floor / Double Closet
2nd Br
4.25 x 3.7hardwood floor / Double Closet
3rd Br
4.6 x 4.15hardwood floor / Double Closet
Exterior
Features
Parking
Garage spaces 2
Garage type Attached
Other parking spaces 2
Total parking spaces 4
Property History
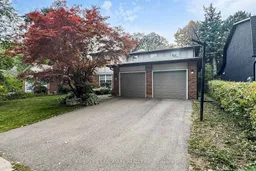 49
49