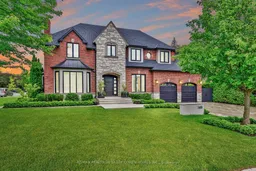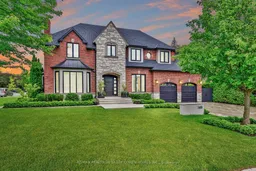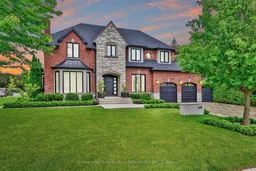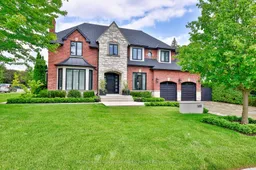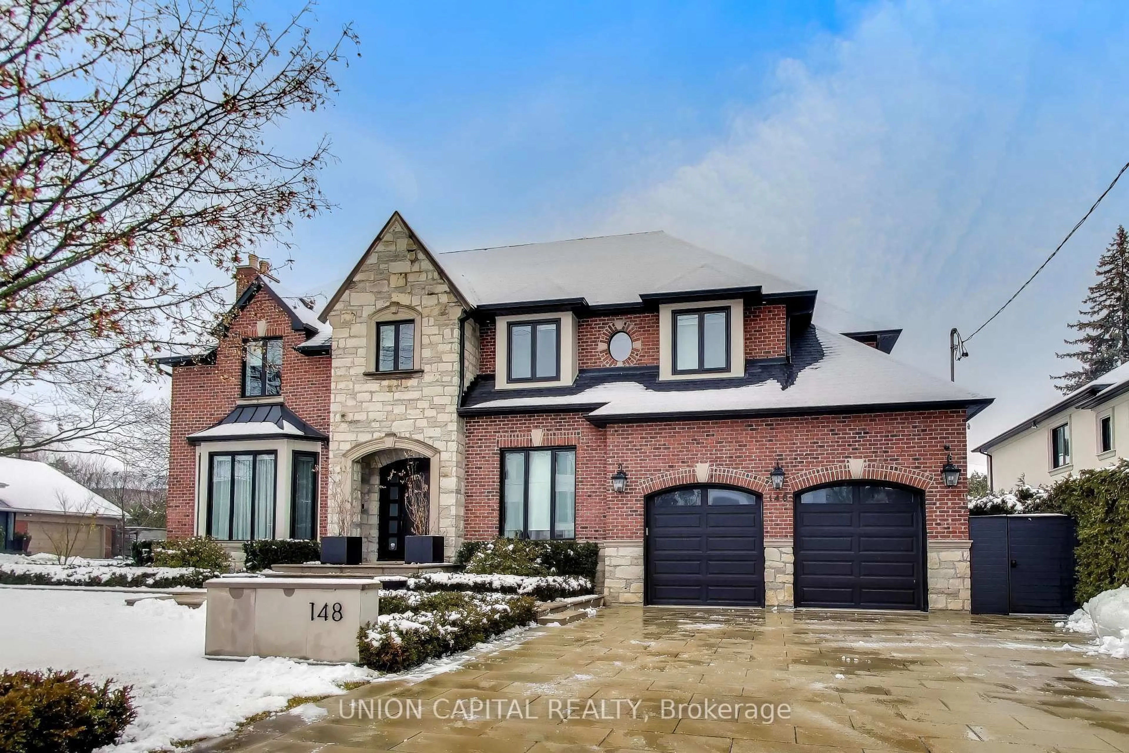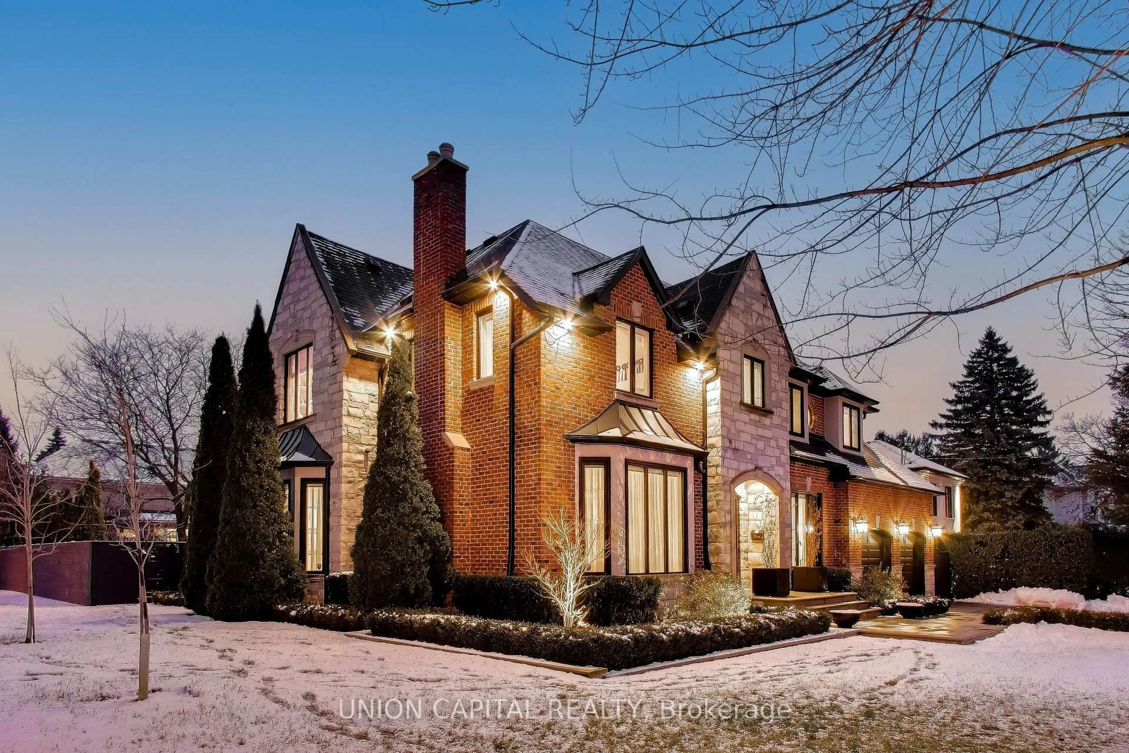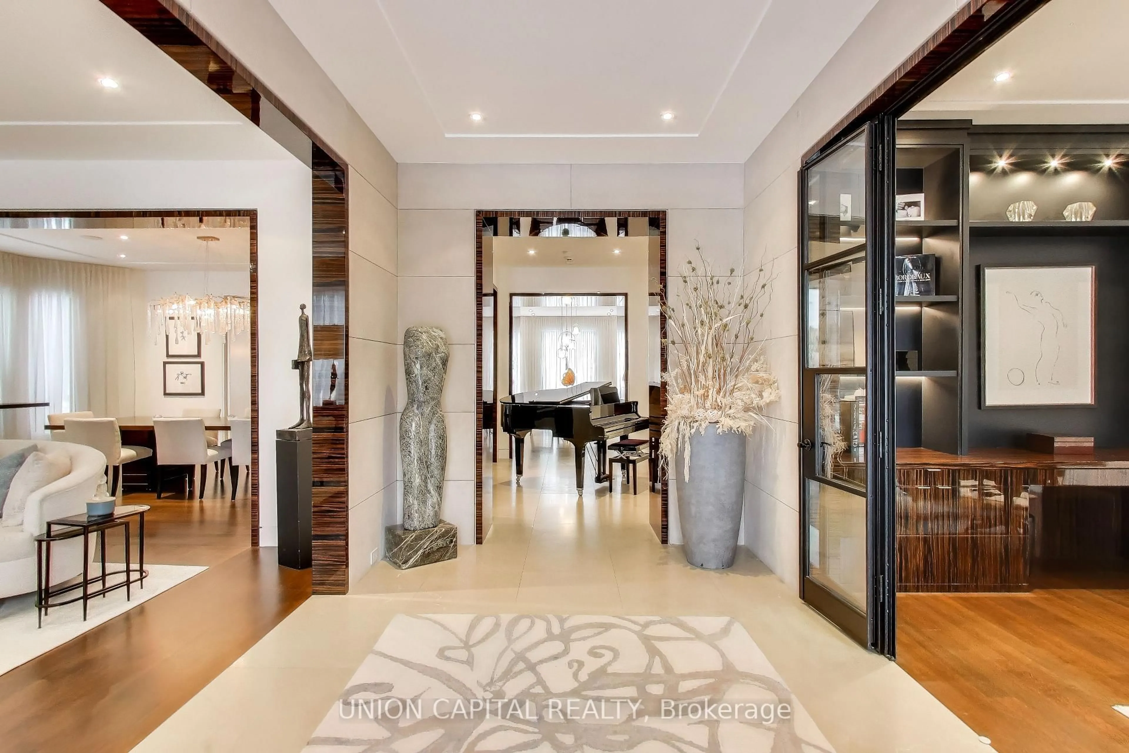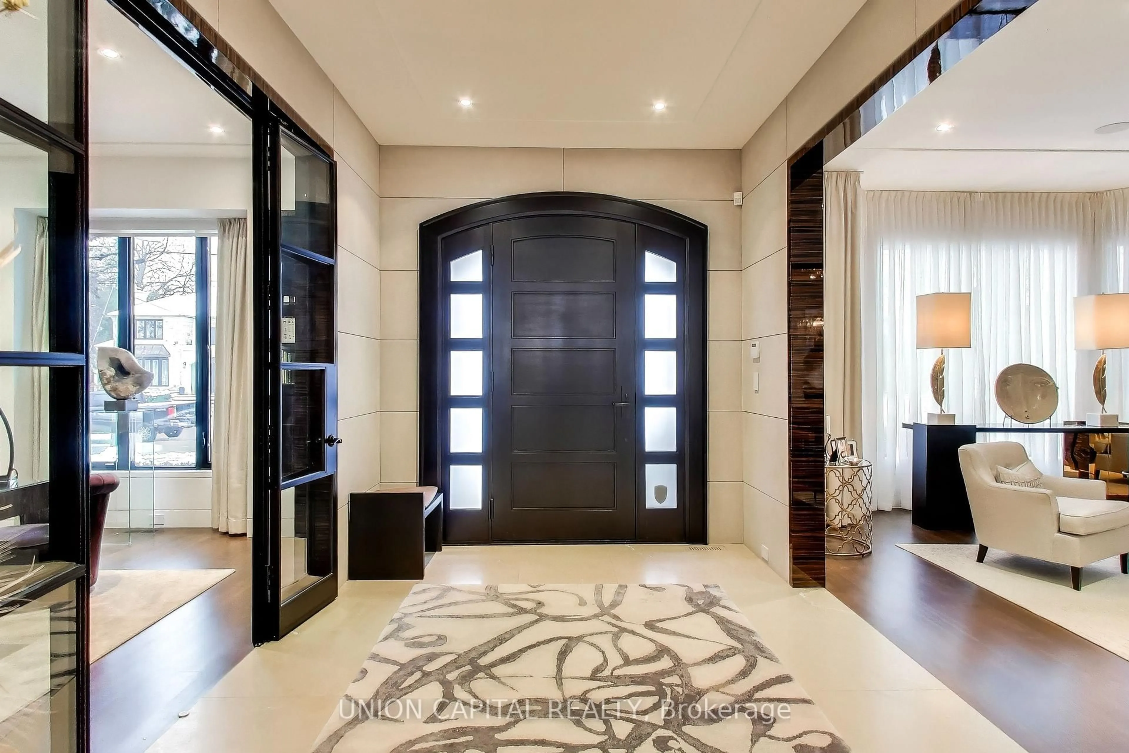148 Highland Cres, Toronto, Ontario M2L 1H3
Contact us about this property
Highlights
Estimated valueThis is the price Wahi expects this property to sell for.
The calculation is powered by our Instant Home Value Estimate, which uses current market and property price trends to estimate your home’s value with a 90% accuracy rate.Not available
Price/Sqft$658/sqft
Monthly cost
Open Calculator
Description
Exceptional family home offering over 5,000 sq. ft. of beautifully finished living space in a prime North York location. This expansive residence features a finished walk-up basement, and an ideal layout for multi-generational living or entertaining. The main floor boasts elegant hardwood floors, a formal living and dining room with bay windows, a spacious family room with fireplace, and a chef's kitchen complete with centre island, breakfast bar, built-in shelving, and heated floors, flowing into a bright breakfast area with walk-out to the terrace. Situated steps from top-rated schools including York Mills Collegiate Institute, Crescent School, Toronto French School, and Havergal College, and minutes to elite private options. Enjoy close proximity to York Mills Park, Edwards Gardens, and the scenic trails of the Don Valley. Convenient access to Bayview Village, York Mills Shops, fine dining, golf courses, transit, and major highways completes this unparalleled offering.
Property Details
Interior
Features
Main Floor
Living
5.84 x 4.75hardwood floor / Fireplace / Bay Window
Dining
6.25 x 4.29Bay Window / hardwood floor / Swing Doors
Kitchen
5.69 x 4.17Centre Island / Breakfast Bar / Heated Floor
Breakfast
6.5 x 4.9Heated Floor / W/O To Terrace / B/I Shelves
Exterior
Features
Parking
Garage spaces 2
Garage type Built-In
Other parking spaces 4
Total parking spaces 6
Property History
