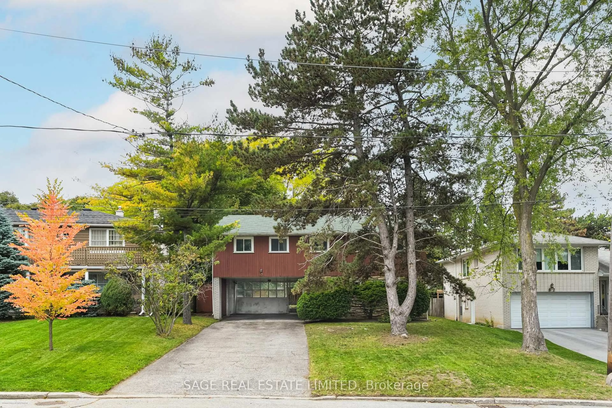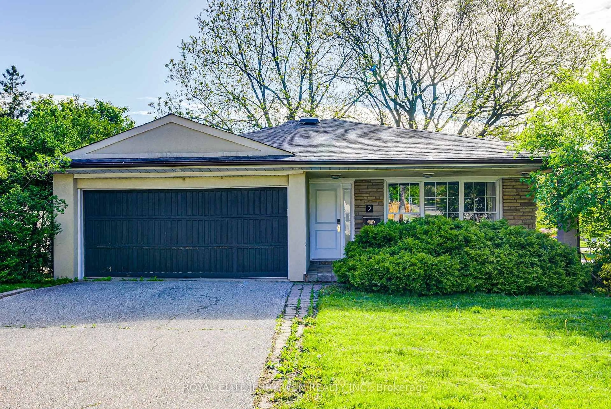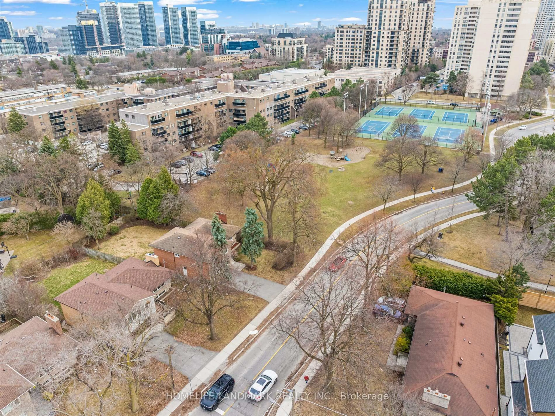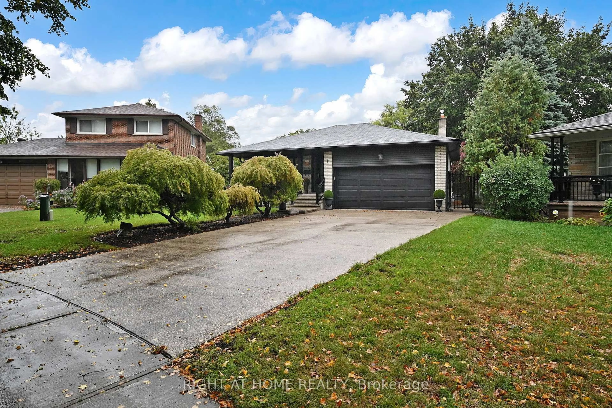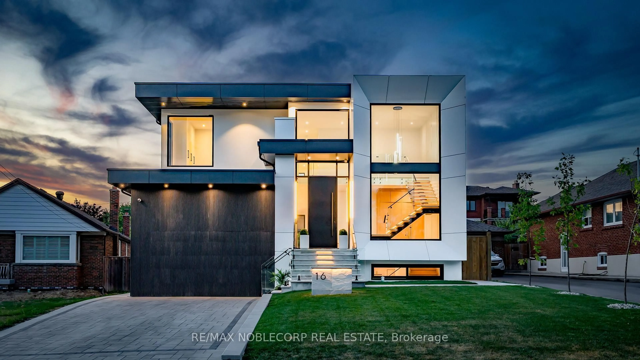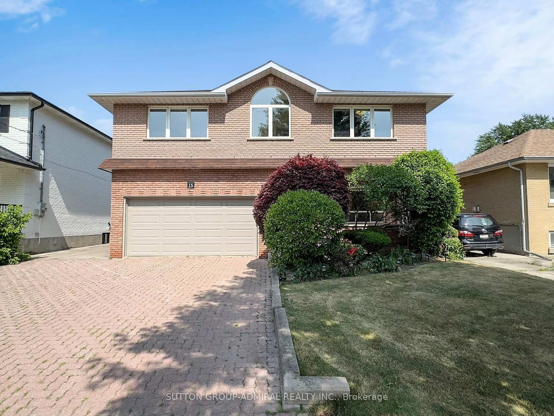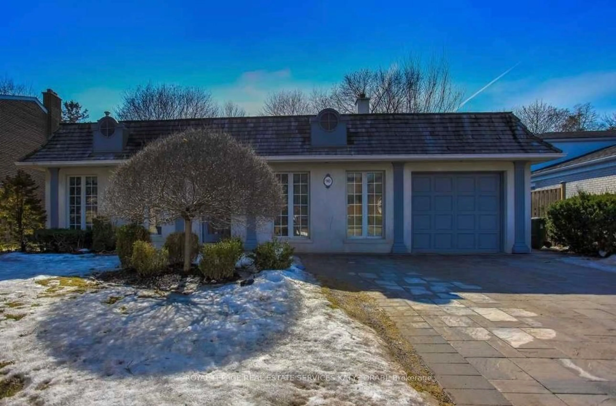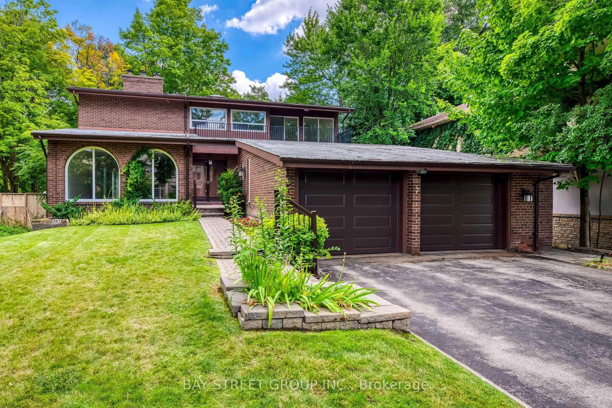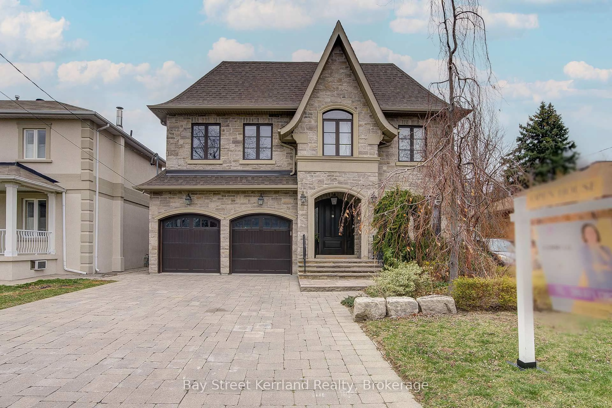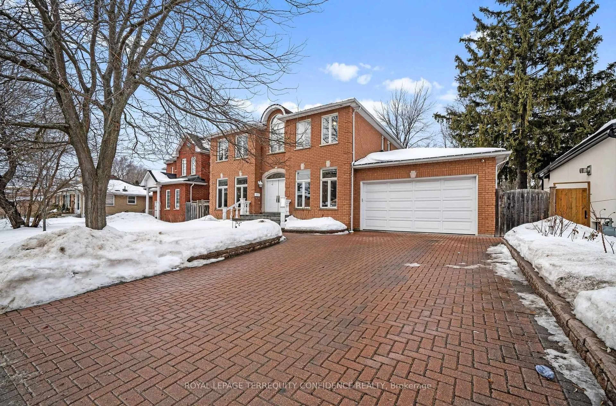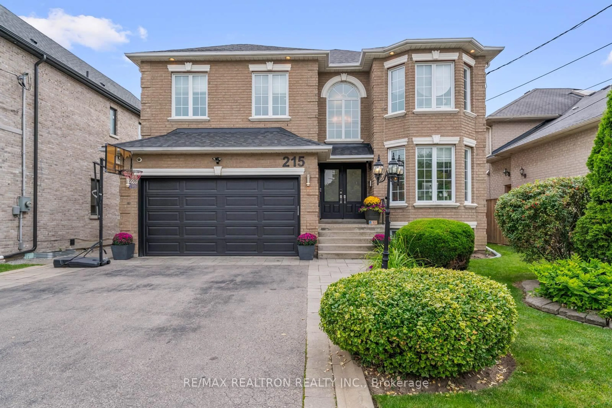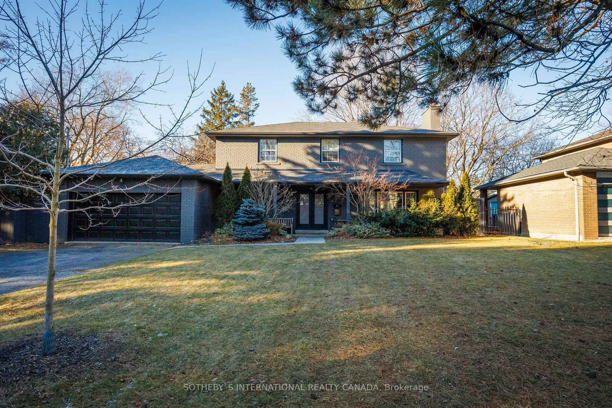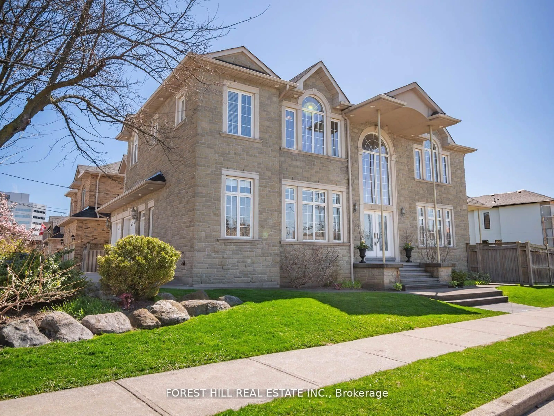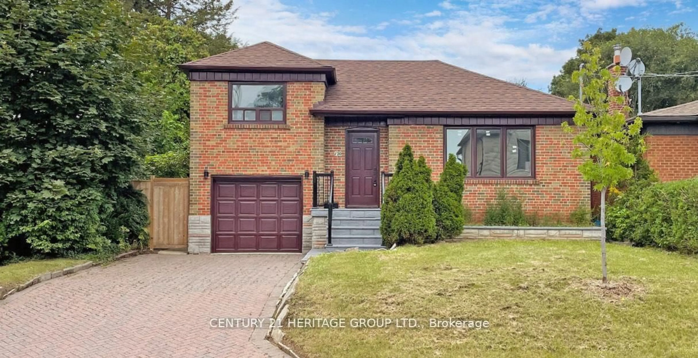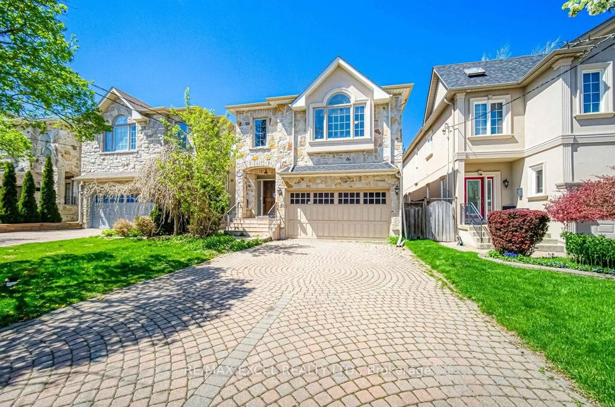Fabulous 3+1 bedroom, 2 bathroom detached raised bungalow located in the prestigious St. Andrews neighbourhood, situated on a 61 x 125 ft lot along prime Old Yonge Street and surrounded by multimillion-dollar homes. This bright and spacious home features an open-concept layout with hardwood floors, freshly painted throughout, and natural light pouring in through two skylights. The spacious living room includes a large bay window and a cozy wood-burning fireplace, perfect for relaxing or entertaining. The custom kitchen is designed for both function and style, featuring built-in stainless steel appliances, granite countertops, two sinks, and ample counter and cabinet space. Walk out to a fully landscaped backyard oasis complete with multi-level stone patios, lush perennial gardens, a hot tub, and a built-in natural gas BBQ hookup, perfect for entertaining, relaxing, and summer dining. The king-sized primary suite offers a walk-in closet and private 3-piece en-suite. Two additional bedrooms provide great space for children or guests, with built-ins and custom storage solutions. The finished lower level boasts a large recreation room with hardwood floors, a second fireplace, sliding barnboard doors, and a built-in Murphy bed for additional sleeping space. A fourth bedroom, 3-piece bathroom, and loads of storage complete this level. With a walk-out entrance from the driveway and a third entrance through the garage, the lower level offers fantastic potential for a guest or in-law suite. Located in a top-rated school district (Owen PS, St. Andrews MS, York Mills CI), steps to Tournament Park with tennis courts, a short walk to York Mills Subway Station, and minutes to the 401, Don Valley Golf Club, shops, and restaurants, this home truly has it all. A rare opportunity in one of Toronto's most desirable communities.
Inclusions: Existing stainless steel fridge, stove, B/I Oven/microwave, dishwasher, gas cooktop, range hood, washer and dryer. All ELF's, all blinds and window coverings, Murphy Bed, Hot Tub
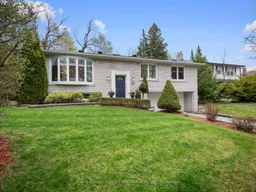 39
39

