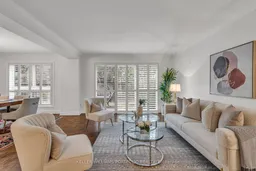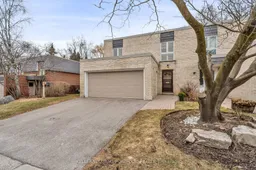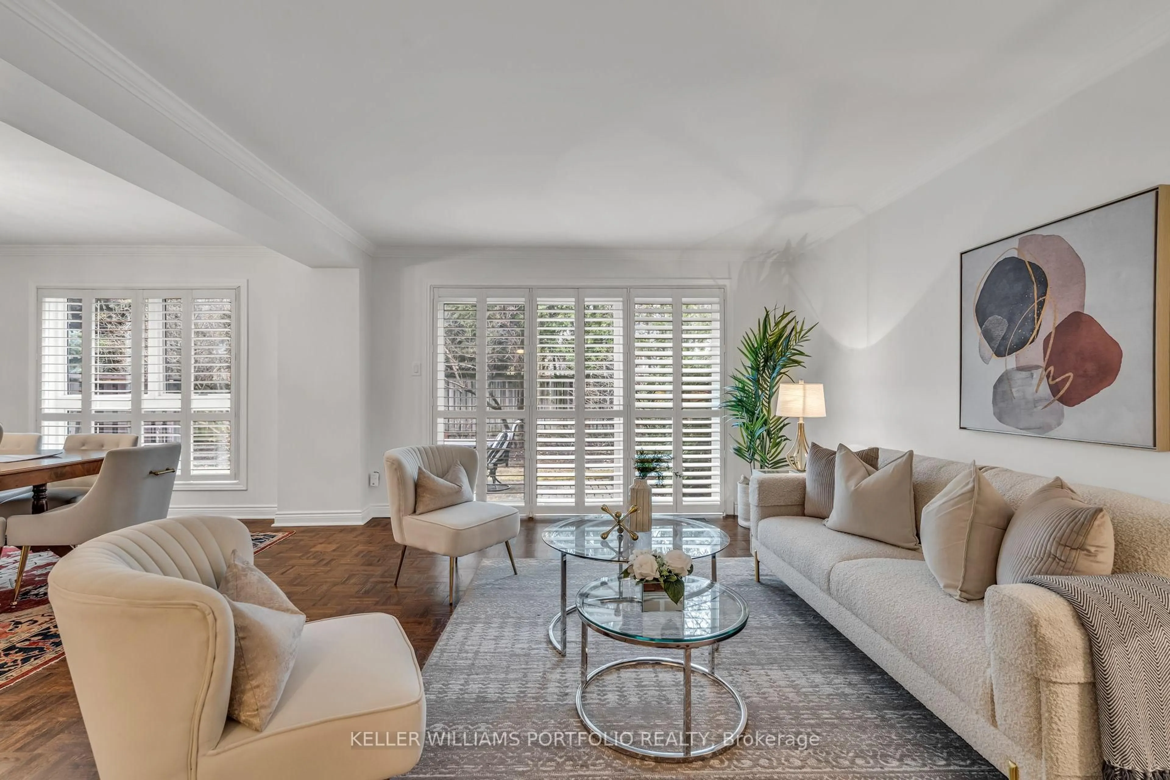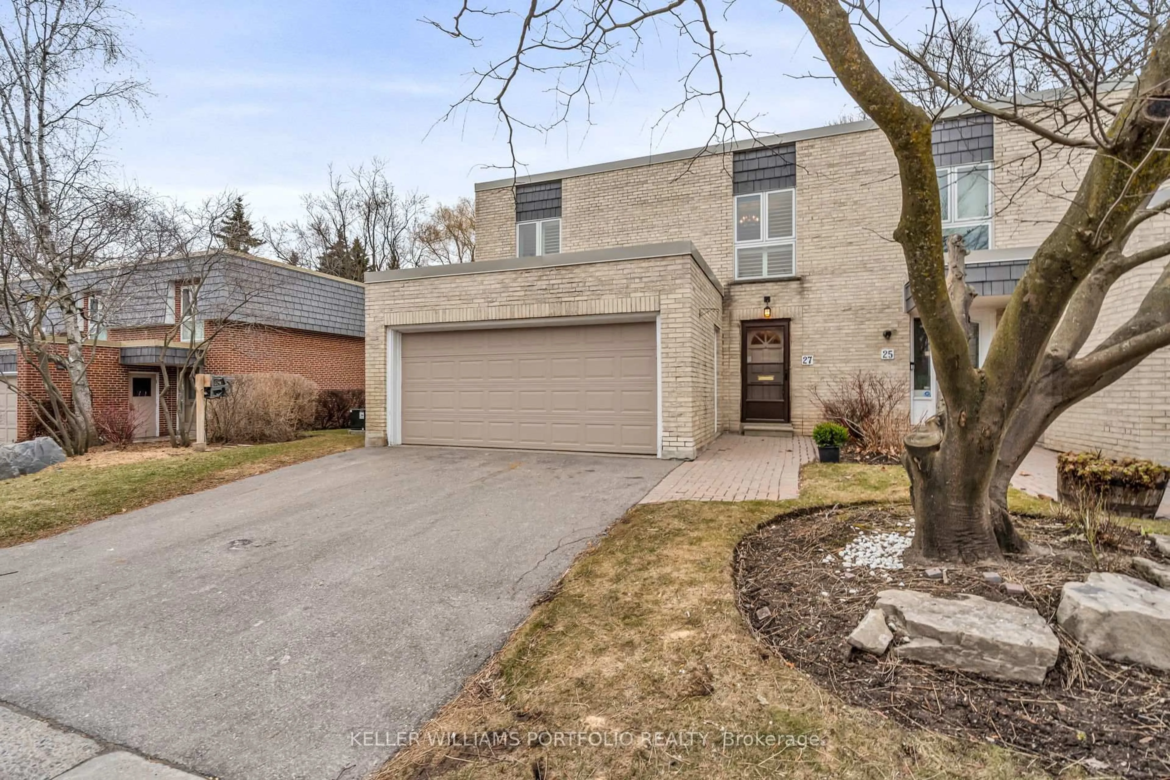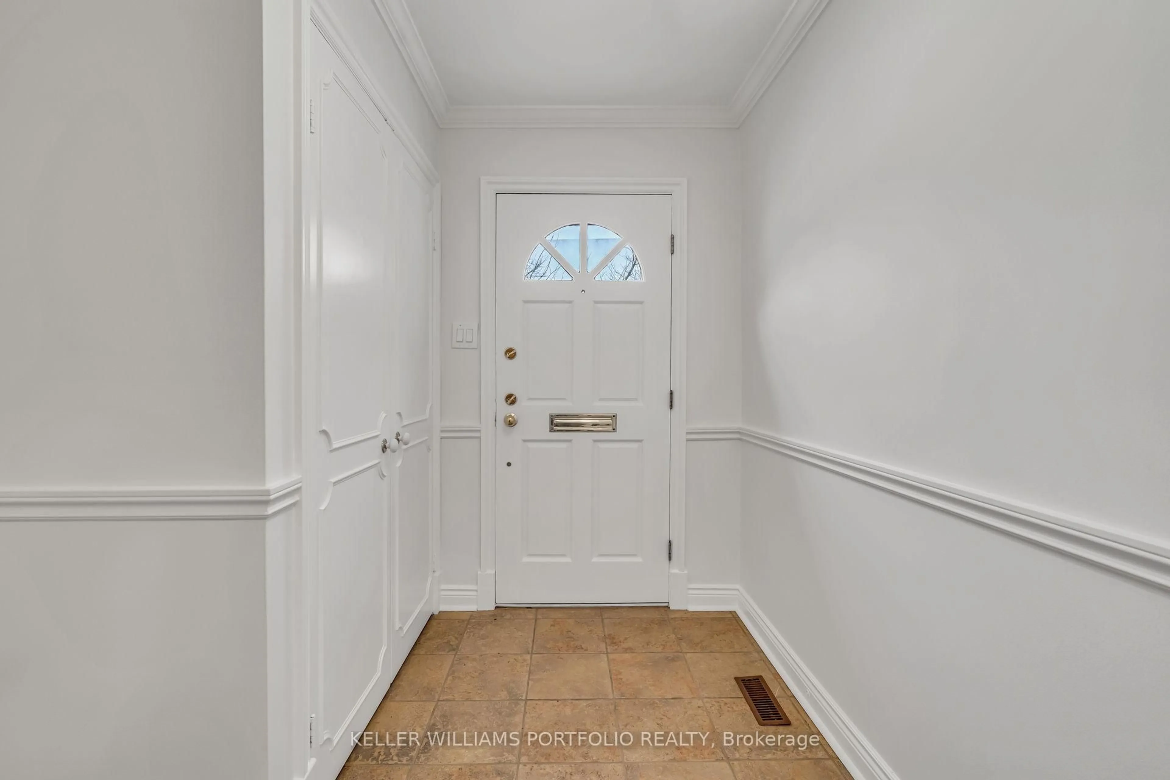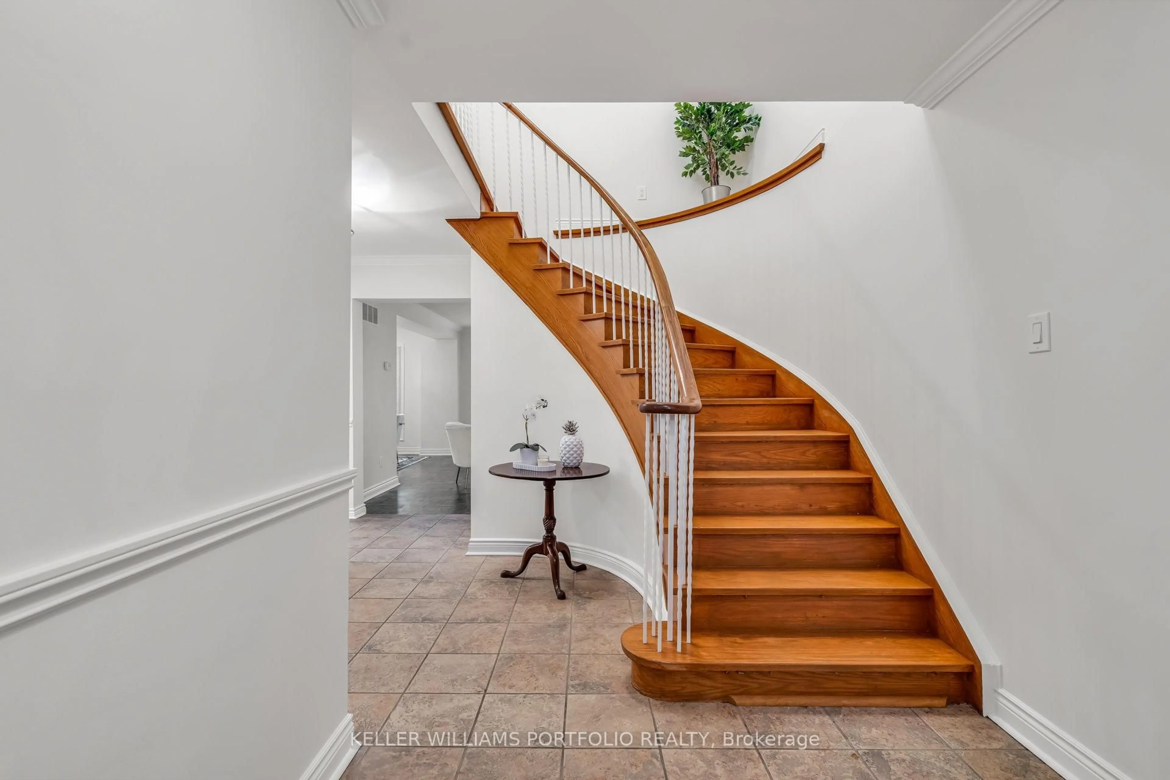27 Snowshoe Mill Way, Toronto, Ontario M2L 1T4
Contact us about this property
Highlights
Estimated valueThis is the price Wahi expects this property to sell for.
The calculation is powered by our Instant Home Value Estimate, which uses current market and property price trends to estimate your home’s value with a 90% accuracy rate.Not available
Price/Sqft$731/sqft
Monthly cost
Open Calculator
Description
Nestled in the Exclusive Community of Bayview Mills, You Will Find This Beauty! An Extraordinarily Spacious 2 Storey, 4 Bedroom Townhouse with a Coveted Double Car Garage and Enough Space to Park 4 Vehicles. A Sprawling 2299 Sq Ft Including Lower Level, This is the Perfect Condo Alternative. An Ideal Property for the Downsizer Looking for a Pied-A-Terre in the City or for a Growing Family Searching for Their Forever Home. 4 Generously Sized Bedrooms Upstairs and a Renovated 4 Piece Ensuite Off the Primary That Exudes Luxury. Floor to Ceiling Windows on the Main Floor and a Walk Out to Your Private Garden Create a Bright Space Flooded with Natural Light. Located Just South of the 401and Minutes Away from the Yonge Street Subway Line. Close to Excellent Schools. A Short Walk to Restaurants & Shopping at Bayview/York Mills and an Easy Commute to Downtown. Close to the Granite Club, Cricket Club and Donalda Club. Maintenance Fees Include Snow Removal, Front Landscaping, Water, Parking, Building Insurance and Common Elements. Your Very Own Outdoor Pool! Private and Secluded, An Oasis in the Heart of Midtown. Don't Miss This Hidden Gem
Property Details
Interior
Features
Main Floor
Living
3.91 x 5.3Parquet Floor / California Shutters / W/O To Patio
Dining
3.95 x 3.55Parquet Floor / California Shutters / Combined W/Living
Kitchen
3.85 x 3.54Ceramic Floor / Eat-In Kitchen
Pantry
0.83 x 1.32Ceramic Floor / Combined W/Kitchen
Exterior
Parking
Garage spaces 2
Garage type Attached
Other parking spaces 2
Total parking spaces 4
Condo Details
Amenities
Bbqs Allowed, Outdoor Pool, Visitor Parking
Inclusions
Property History
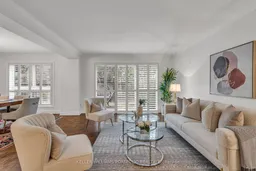 42
42