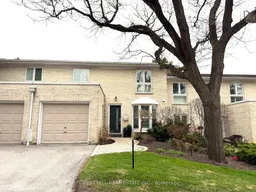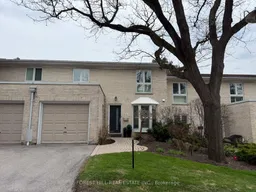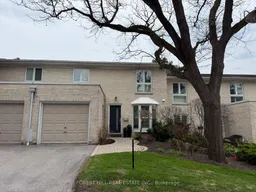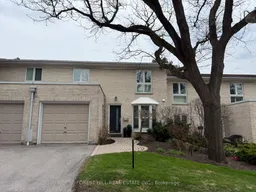MOTIVATED SELLER! All Reasonable Offers Considered! --- One year ago this house would sell for $1,250,000. Today, my client told me to list it at $988K for a quick sale. Near Bayview & York Mills Among Multi-Million Dollar Homes In The Prestigious St. Andrew-Windfields Neighbourhood. This 3 +1 Bedroom & 4 Bathroom Stunning Home Is Nestled In a Most Desired & Welcoming Community. Situated On a Quiet (No Exit) Street With Friendly Neighbours. This Warm & Welcoming Home Offers 3 Large Bedrooms + Finished Basement With a Family Room, Office or Add'l Bedroom, Kitchen, & Bathroom. Updates Include Newer "Premium" Front Entry Door, Newer Washrooms, Hardwood Floors on Main Floor, A/C, Furnace, & Stainless Steel Appliances. California Shutters Through-Out, Stunning Landscaping Along The Front Walkway. This Prestigious Private Complex Offers Great Amenities. Condo Fees Incl Outdoor Pool, Summer Landscaping, Grass Cutting, Removal Of Leaves, Winter Snow Removal .... Close To 401, Great Shops, Bayview Village, Subway & Bus, Nice Restaurants, Great Parks & TOP RATED SCHOOLS (Harrison PS, Windfields & York Mills CI)
Inclusions: Existing Stainless Steel LG Fridge & Stove, B/I Bosch Dishwasher (2 years new), GE Washer/Dryer (2 years new), A/C & Furnace (2-3 years new), Basement Kitchen Oven & Fridge, Newer Front Door (2 years), Updated 100 Amp Electrical, Garage Door Opener & Remote. Electric Light Fixtures. Window Coverings.







