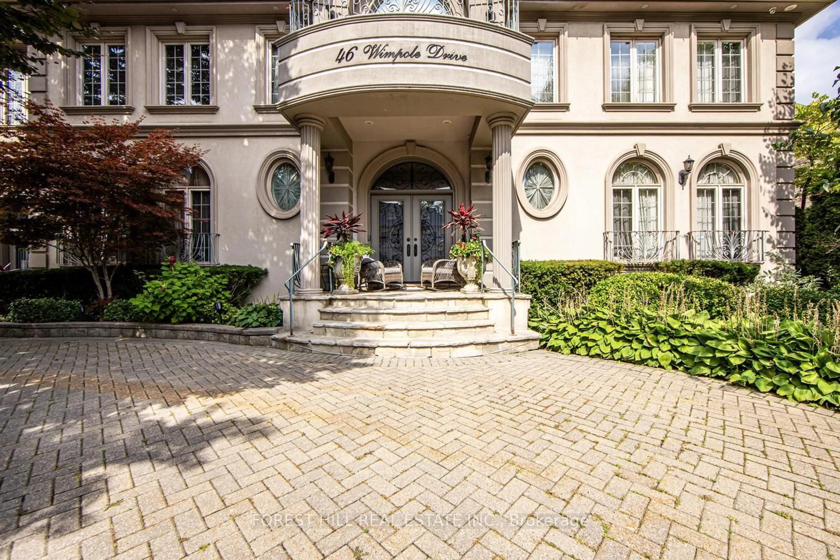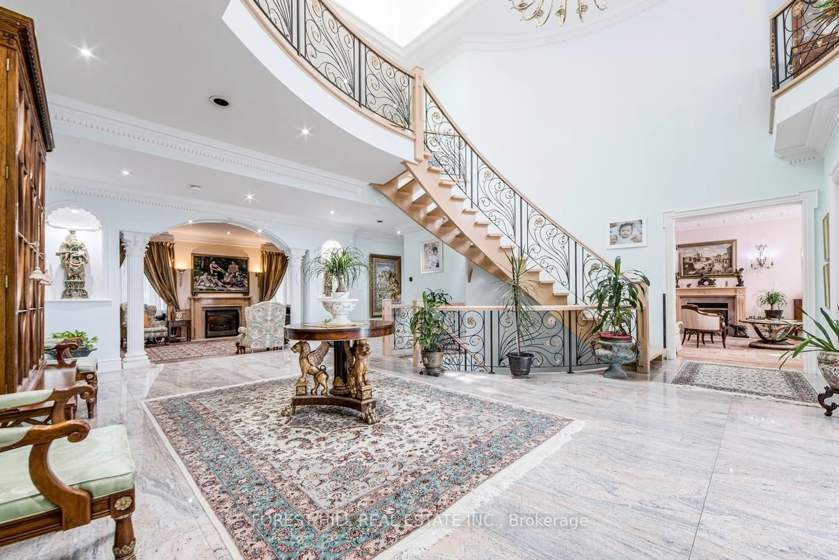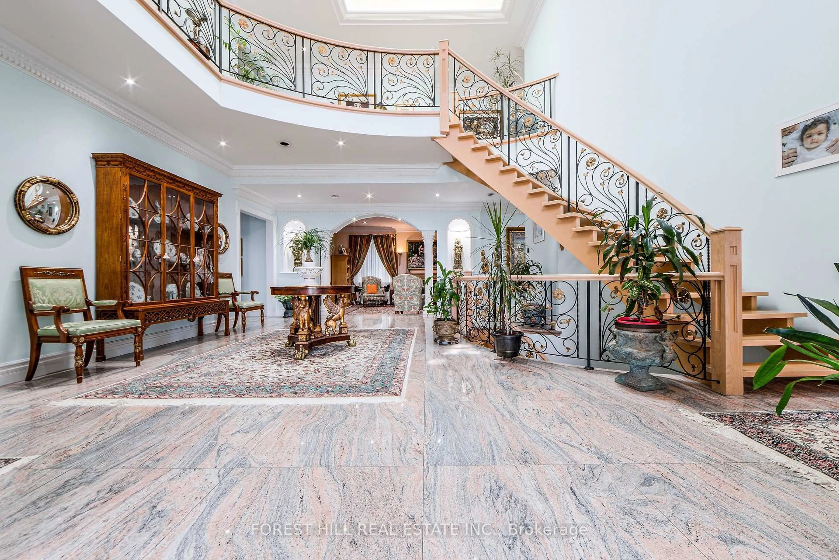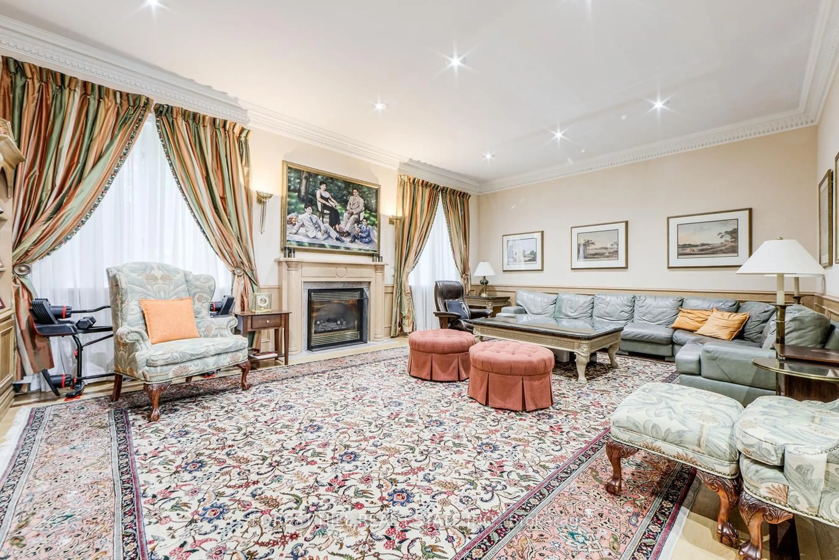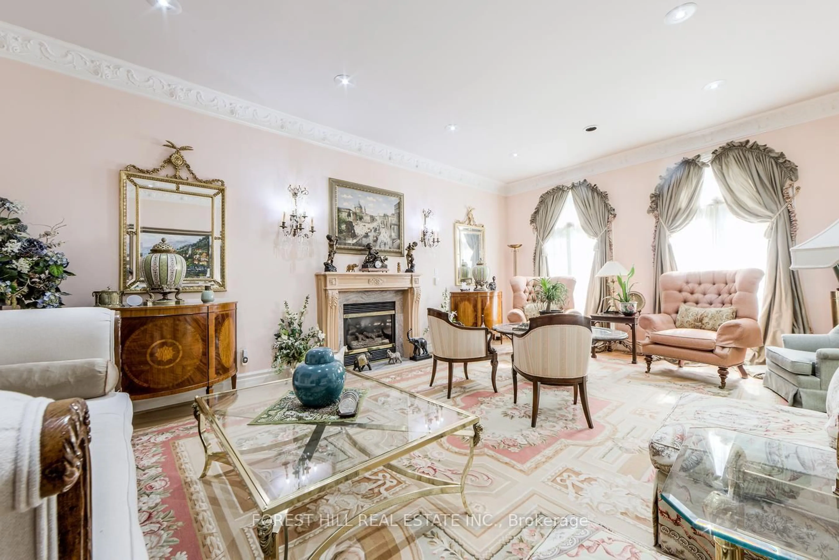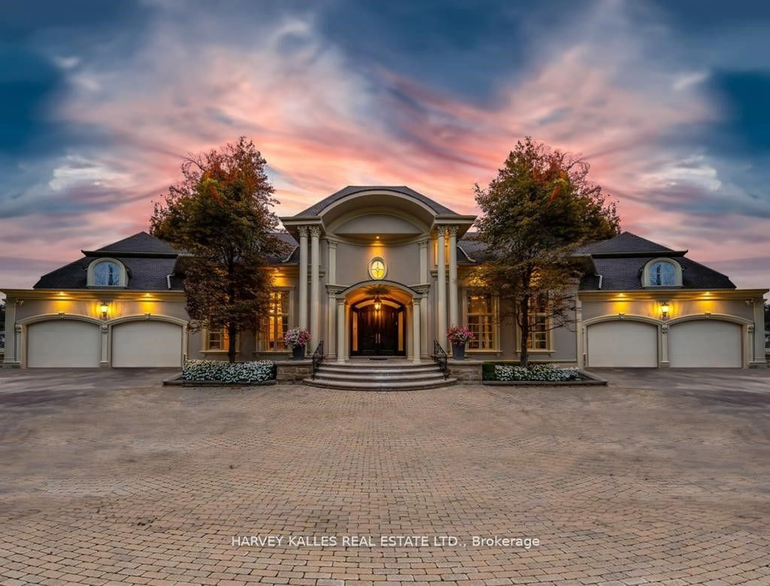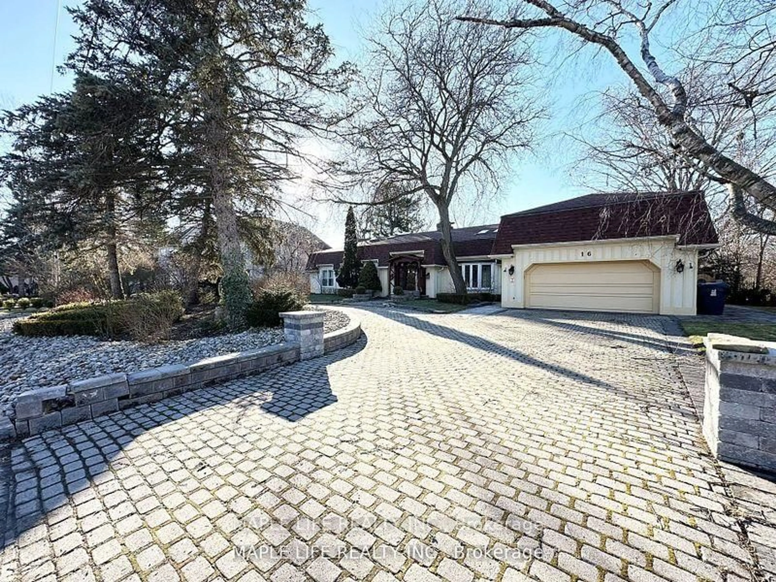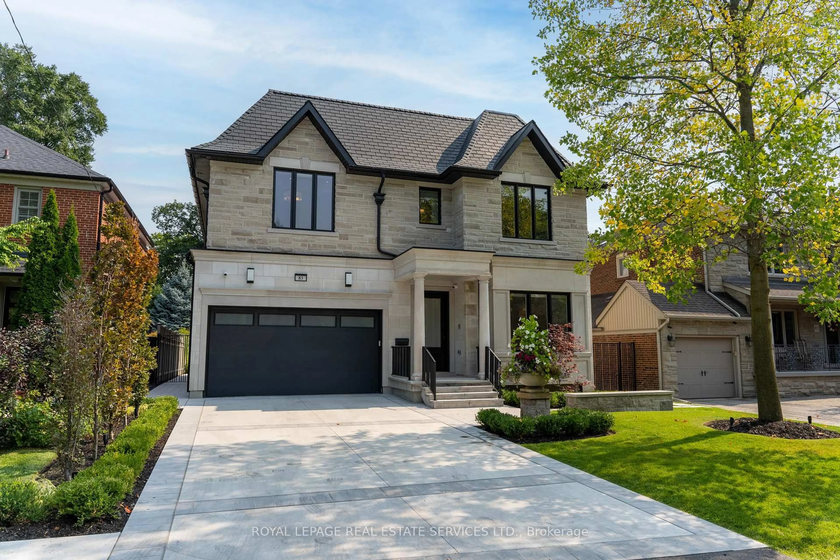46 Wimpole Dr, Toronto, Ontario M2L 2L3
Contact us about this property
Highlights
Estimated valueThis is the price Wahi expects this property to sell for.
The calculation is powered by our Instant Home Value Estimate, which uses current market and property price trends to estimate your home’s value with a 90% accuracy rate.Not available
Price/Sqft$890/sqft
Monthly cost
Open Calculator
Description
Welcome to a classy and timeless home in a highly coveted St. Andrew's neighbourhood, with stunning landscaping and expansive private lot. 4 parking garage and a circular drive for 10 cars. Be greeted with a skylight and vaulted ceiling that extends to the 2nd floor, creating a sense of grandeur adding to the homes elegance with an exceptional layout. Beautiful living & dinning rooms for hosting elegant gatherings with an open concept and spacious family room. The main floor also features an office with built-in shelves. 2 separate powder rooms, laundry room, and beautiful spacious kitchen with a breakfast area that walks out to the deck. The second floor features 6 bedrooms, primary bedroom is a true sanctuary with an open sitting area with a skylight, his/her walk-in closets, 6 piece bathroom with a sauna. The spacious 5 bedrooms with 4 piece bathrooms. The lower level has a rec room, wet bar, exercise room, office with built-in shelves, 3 piece bathroom with sauna, fireplace, kitchen with appliances, storage, cold room, nanny's suite with a 3 piece ensuite, laundry room. This home features 5 fireplaces, 2 furnace rooms, 2 sub pumps and a generator, elevator to all floors, all chandeliers included, 2 dry wells.
Property Details
Interior
Features
Main Floor
Living
6.73 x 4.52hardwood floor / Gas Fireplace / Wall Sconce Lighting
Dining
6.91 x 4.59hardwood floor / French Doors / Window
Family
7.21 x 5.1hardwood floor / Gas Fireplace / Pot Lights
Kitchen
7.44 x 5.38Granite Floor / Granite Counter / Pot Lights
Exterior
Features
Parking
Garage spaces 4
Garage type Built-In
Other parking spaces 10
Total parking spaces 14
Property History
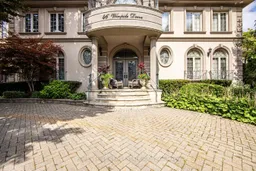 50
50
