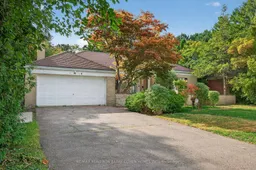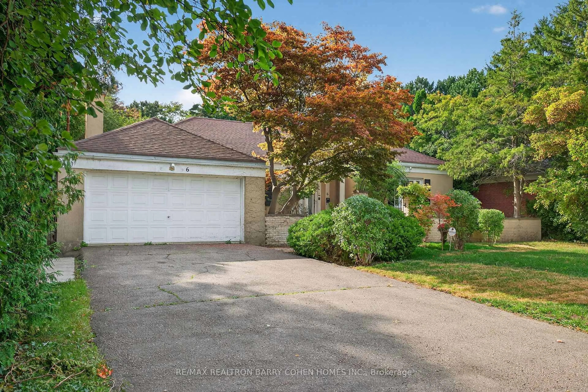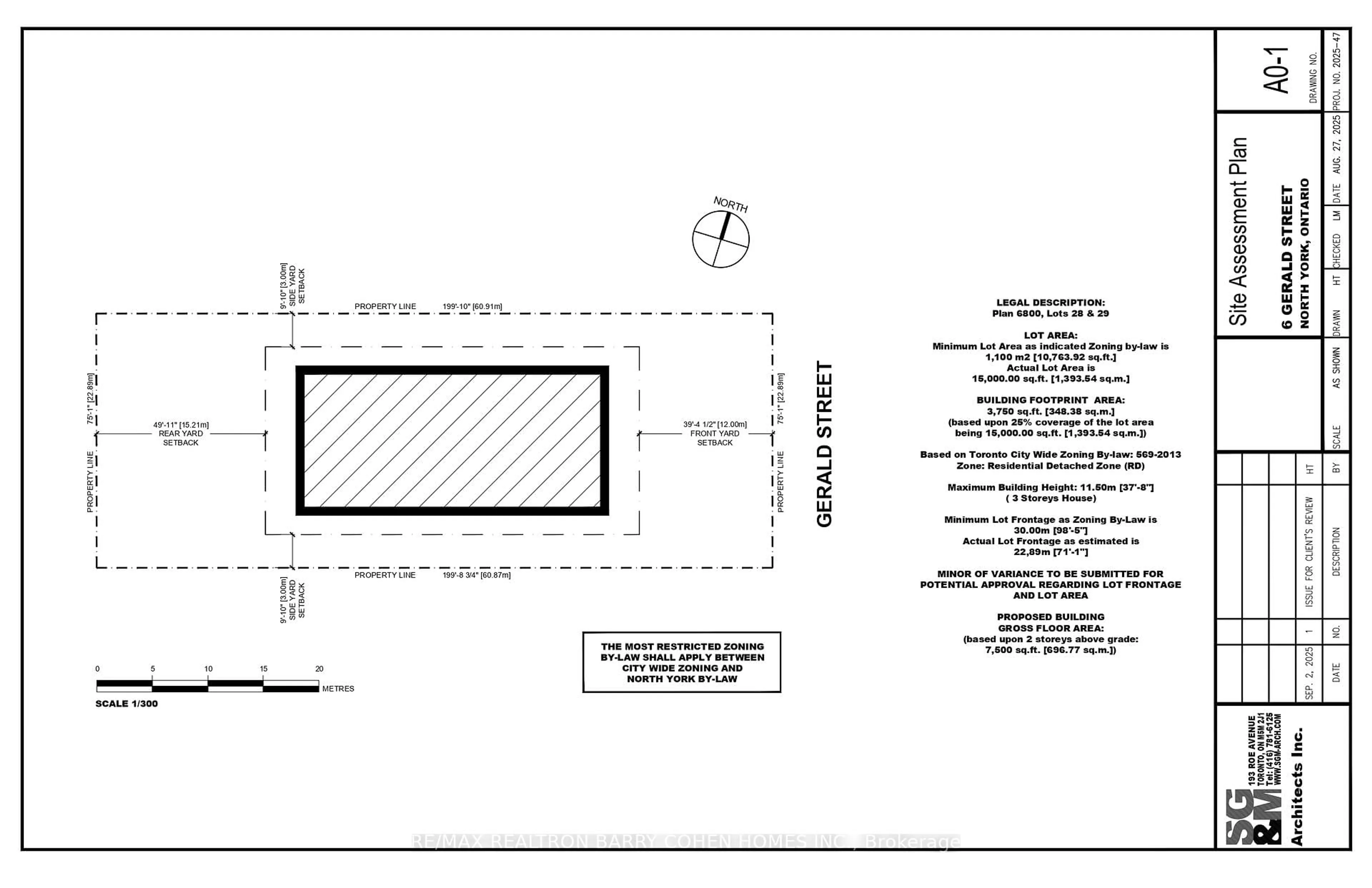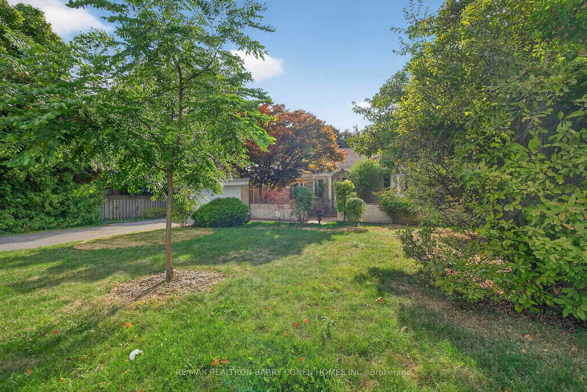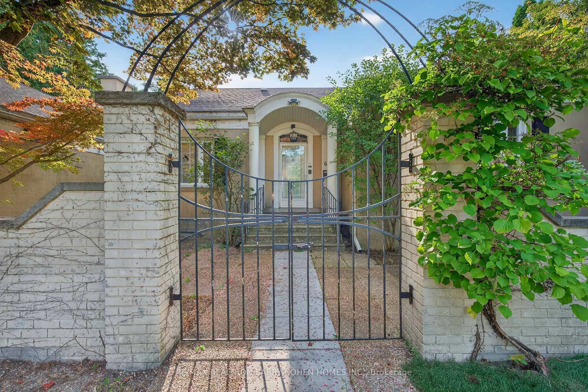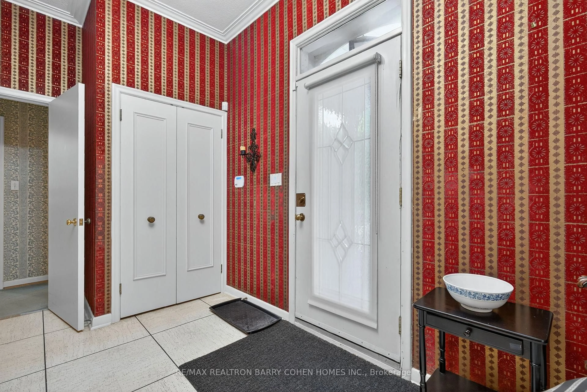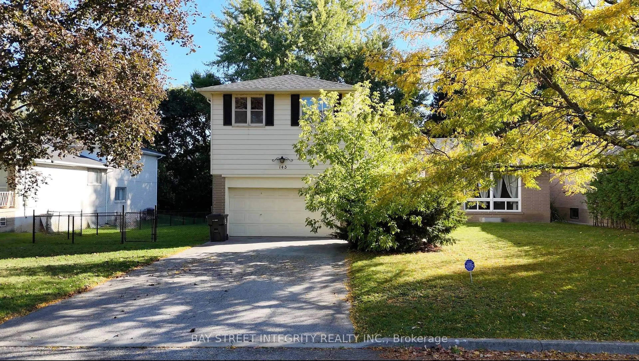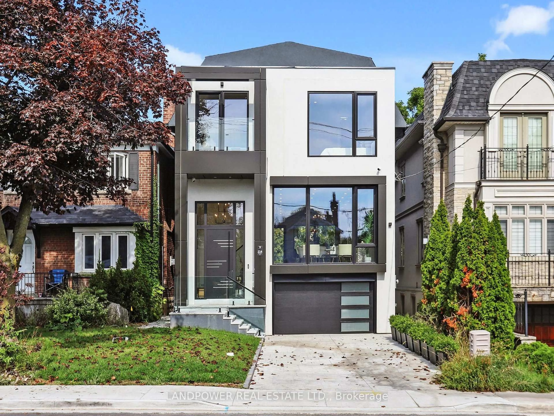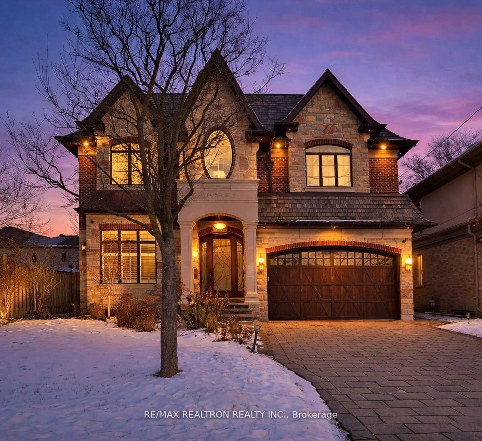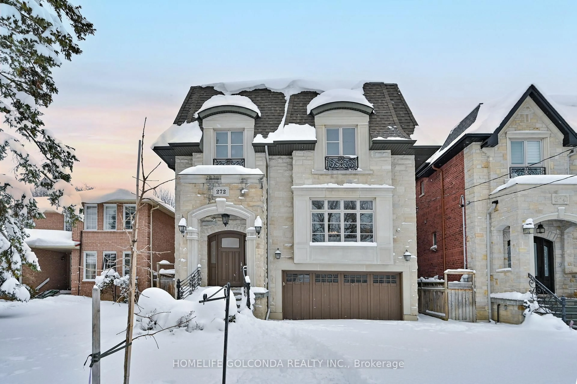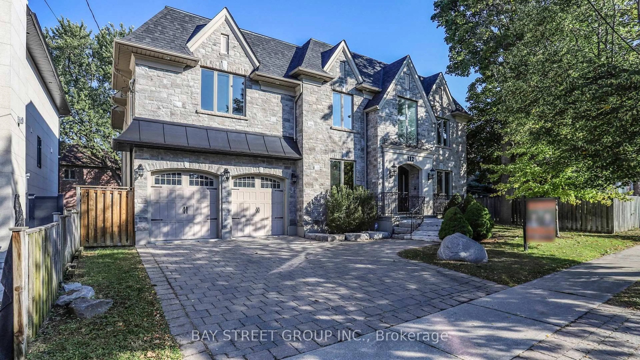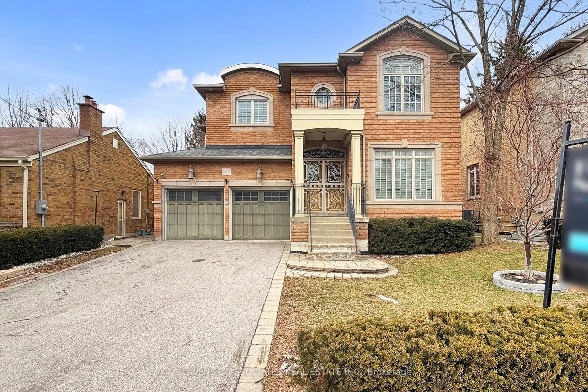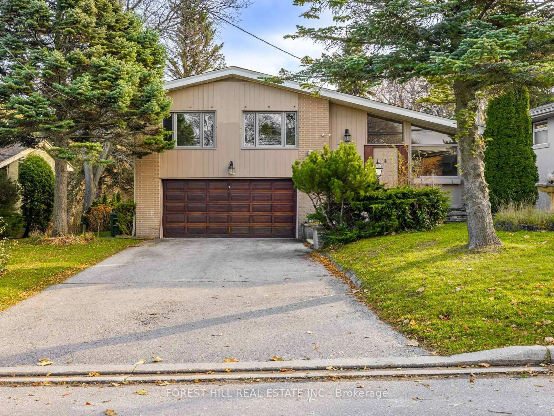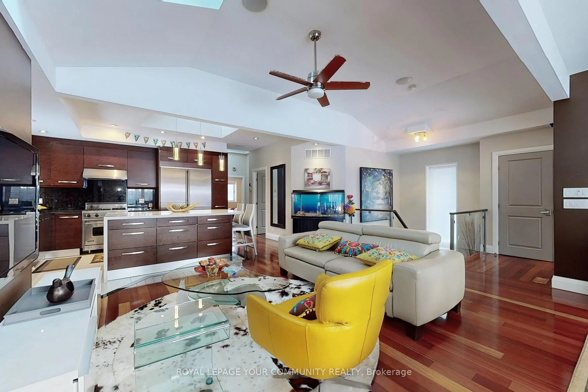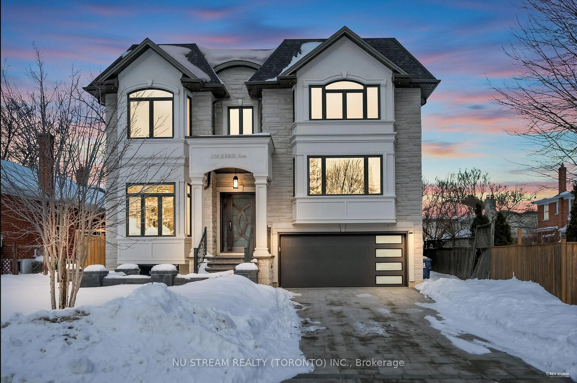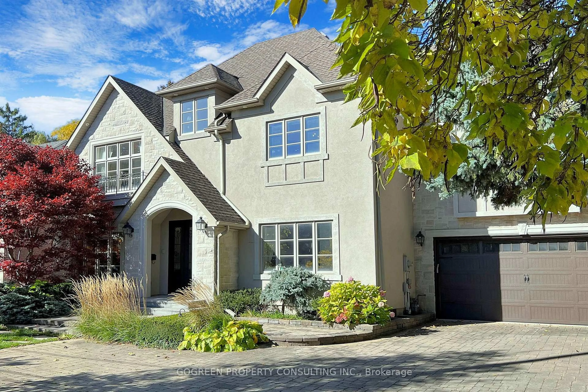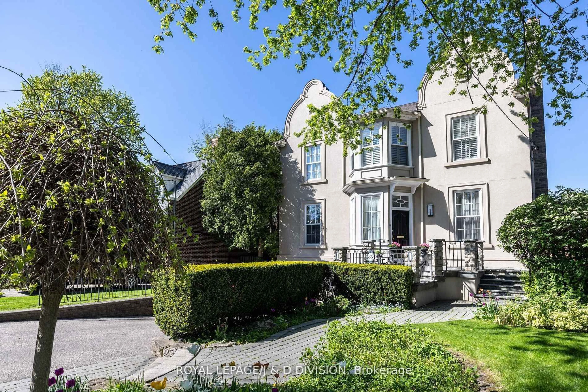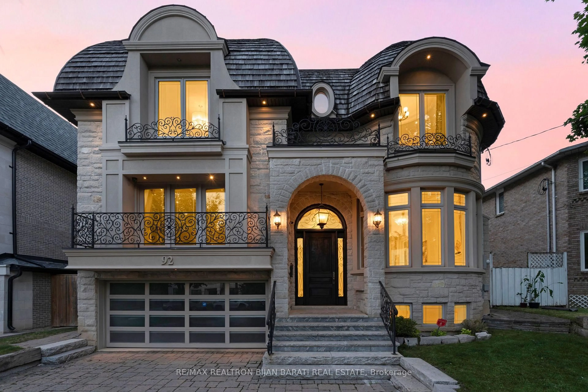6 Gerald St, Toronto, Ontario M2L 2M5
Contact us about this property
Highlights
Estimated valueThis is the price Wahi expects this property to sell for.
The calculation is powered by our Instant Home Value Estimate, which uses current market and property price trends to estimate your home’s value with a 90% accuracy rate.Not available
Price/Sqft$1,521/sqft
Monthly cost
Open Calculator
Description
Most Sought-After Bayview Gardens Sprawling Bungalow. Move In, Update As Per Illustration, Or Build Your Dream Home Up To 7,500 Square Feet. This Beautiful Stucco Bungalow Features Charming Courtyard With Wrought Iron Gated Entrance And Arched Portico, 3 Bedrooms, 2 Bathrooms, Main Floor Laundry, Stunning Solarium With Southern And Western Exposure, Functional Eat-In Kitchen And Laundry, Formal Living And Dining Rooms, And A Beautiful Main-Floor Family Room With Impeccable Millwork. The Finished Basement Welcomes You With A Spacious Wet Bar And An Equally Expansive Recreation Room, Office, Cedar Closet And Cold Storage, Plus Plenty Of Unfinished Space With Room To Expand. The Tranquil Rear Gardens Are Fully Fenced And Surrounded By Lush Greenery Providing The Perfect Blank Canvas For Future Landscaping Projects. This Premium Property In The Family-Friendly St Andrew-Windfields Neighbourhood Is Near To Renowned Public And Private Schools, York Mills Centre, Granite Club, And Rosedale Golf Club. Within Minutes Of HWY 401 And With Easy Access To Downtown Toronto.
Property Details
Interior
Features
Lower Floor
Office
3.96 x 2.46Panelled / Above Grade Window / Linoleum
Rec
7.52 x 5.11Crown Moulding / Wet Bar / Above Grade Window
Exterior
Features
Parking
Garage spaces 2
Garage type Attached
Other parking spaces 4
Total parking spaces 6
Property History
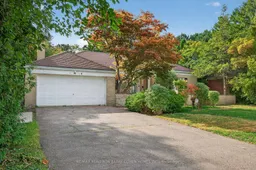 31
31