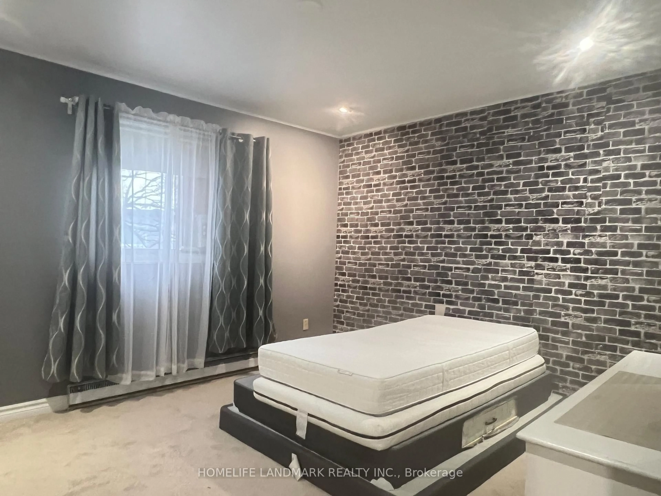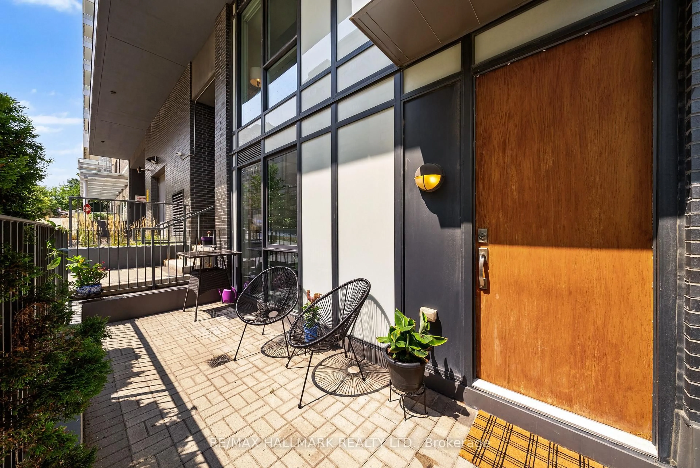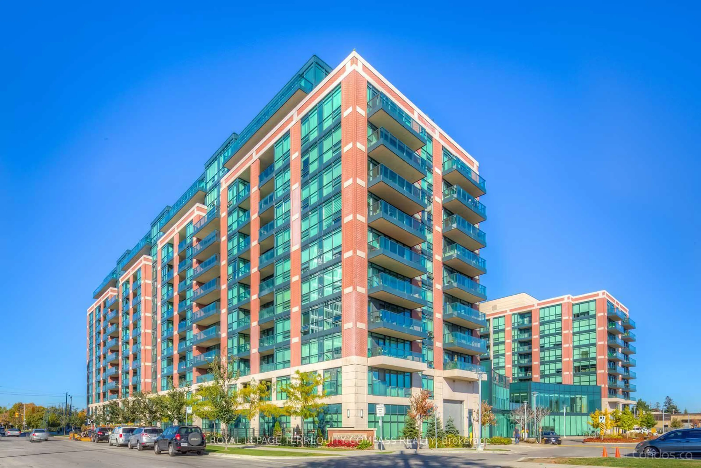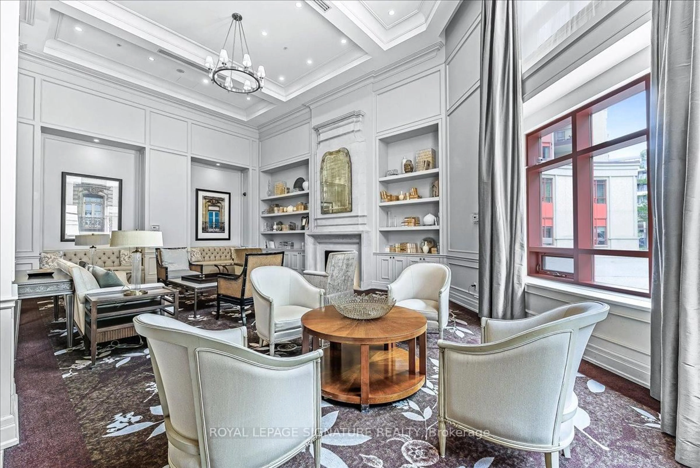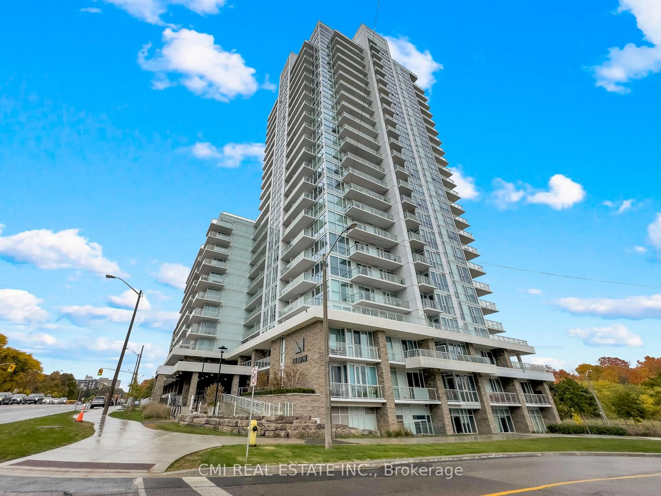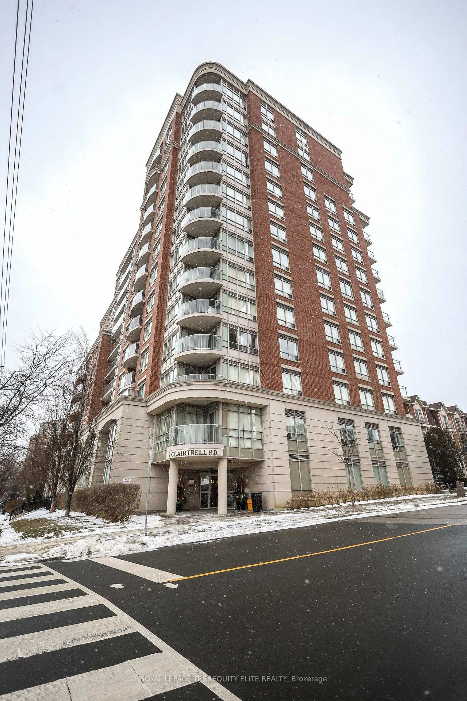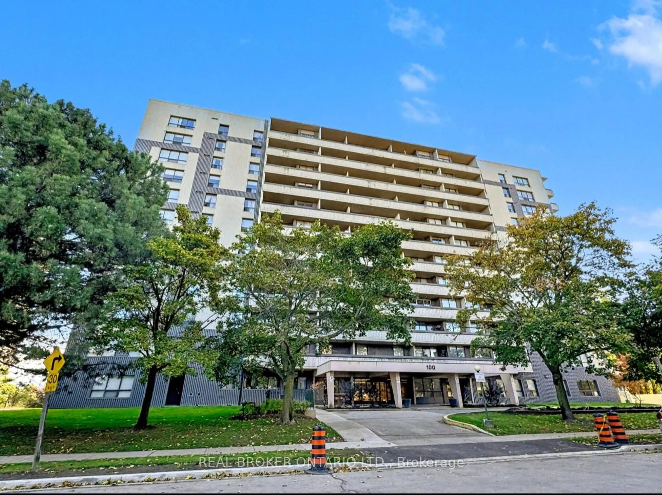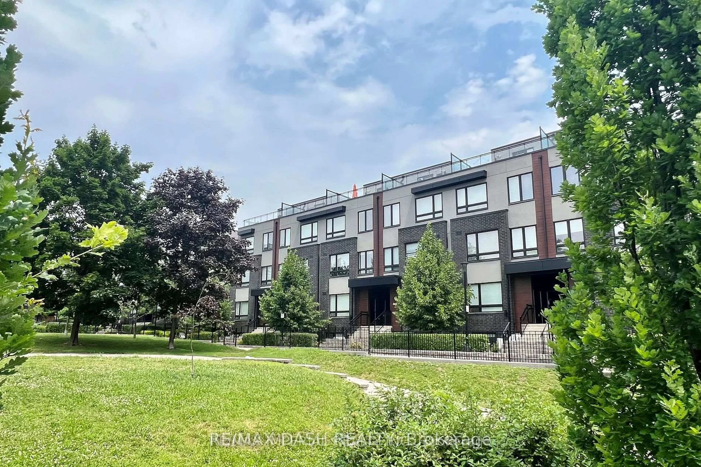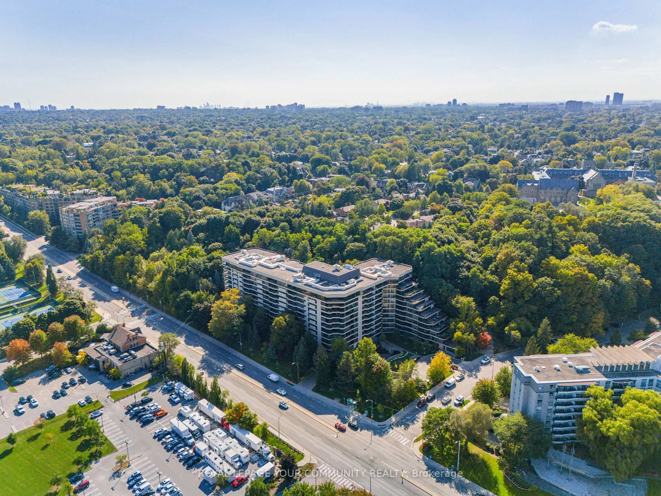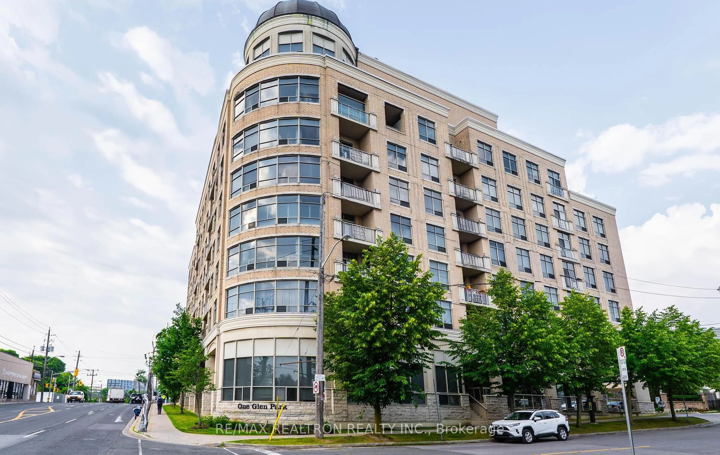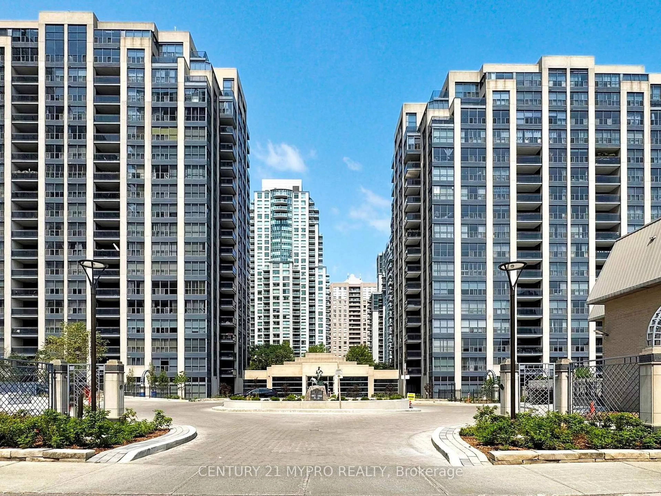Charming, very bright and very well kept corner unit townhome in prestigious St Andrews neighbourhood. Thoughtfully renovated and freshly painted throughout, this end unit with over 1,300 sq.feet of living space features an updated kitchen with soild maple wood cabinets and premium appliances. The main level showcases exquisite living and dining area, three large windows allowing for an abundance of natural light and a gas fireplace. The second floor offers two spacious bedrooms, a beautifully crafted bathroom and a skylight. Finished basement with plenty of storage and seperate laundry. Stepping outside, you can enjoy a private 348 sq.ft. L-shaped terrace with a small garden, BBQ area and a beautiful view of mature trees. Close to the subway, top rated schools, tennis club, golf club and shopping. Prime location, very good soundproofing between the neighboring units and move-in readiness make this an excellent opportunity.
Inclusions: Fridge, stove ('23), built in microwave (vented out) ('23), dishwasher ('23), washer and dryer (All newer appliances under warranty), all ELF's, All existing window blinds, high efficiency furnace, central air conditioning, new high-end APRILAIR humidifier, alarm system and equipment (not monitored) and one exclusive underground parking spot. Additional underground parking spot available for rent if needed.
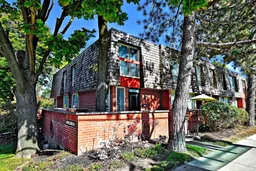 49
49

