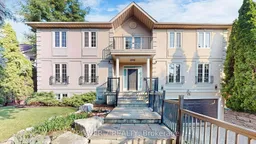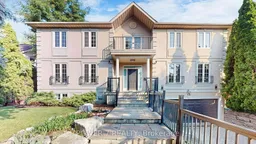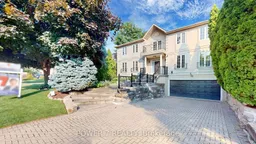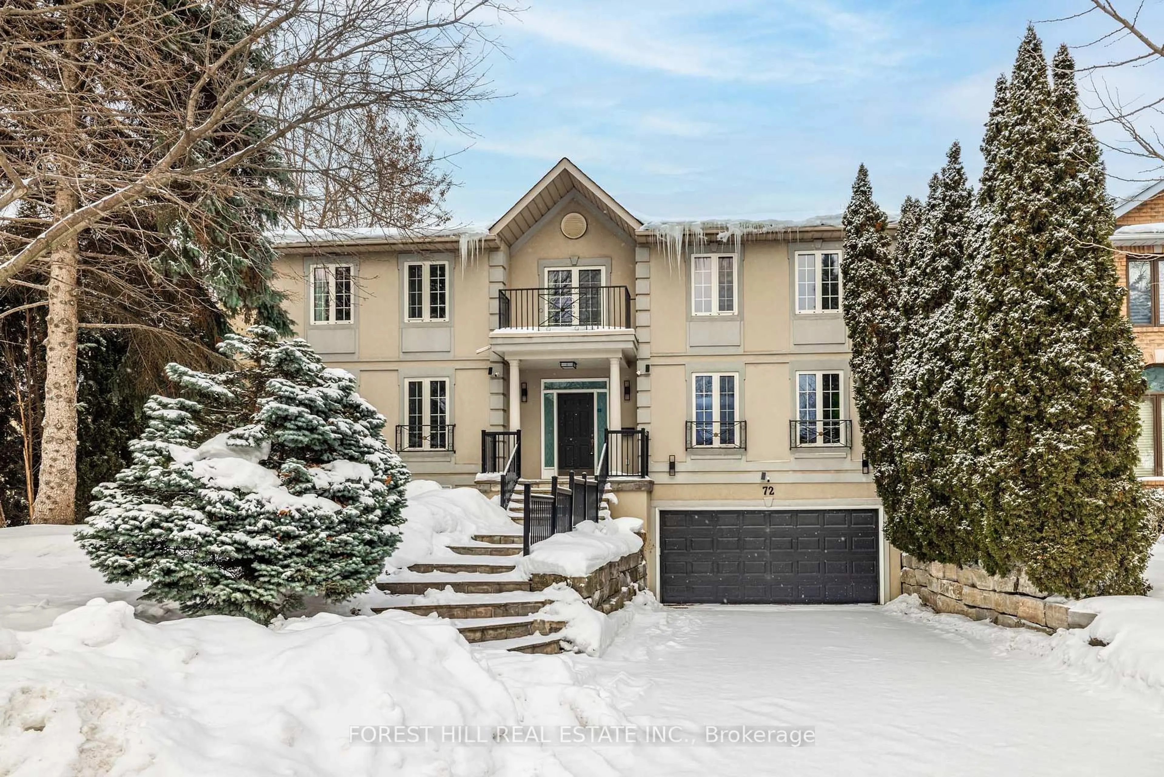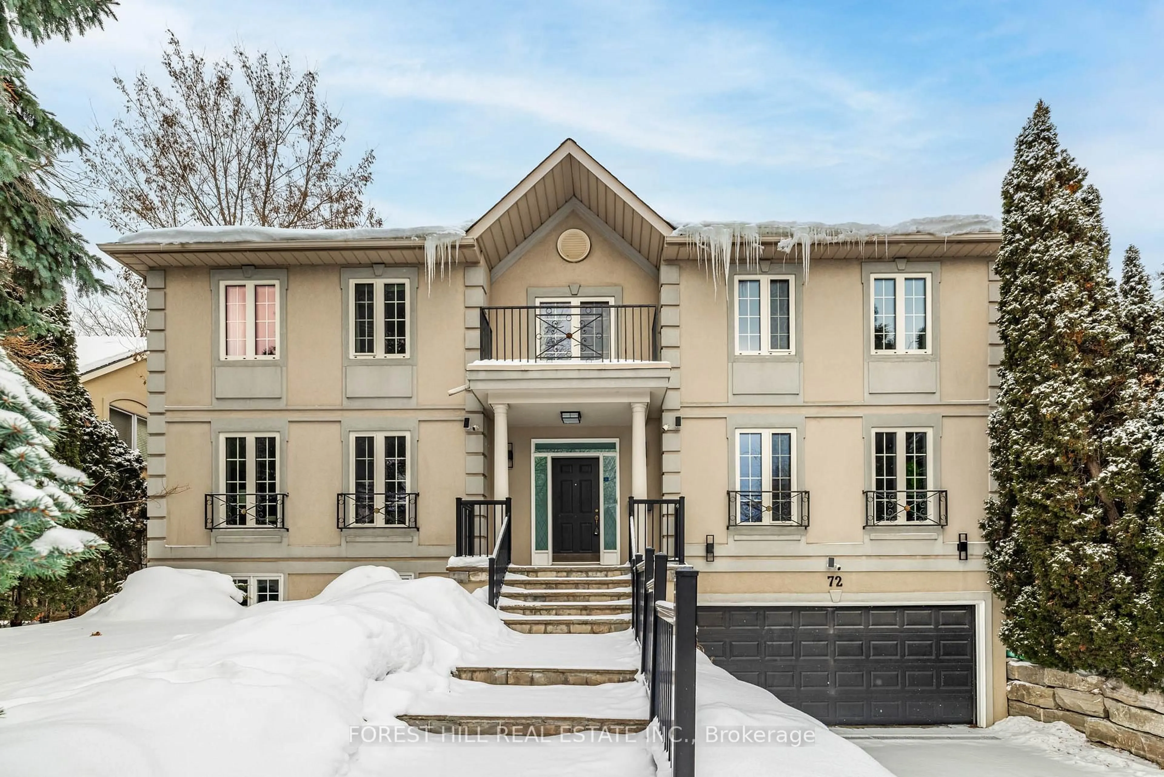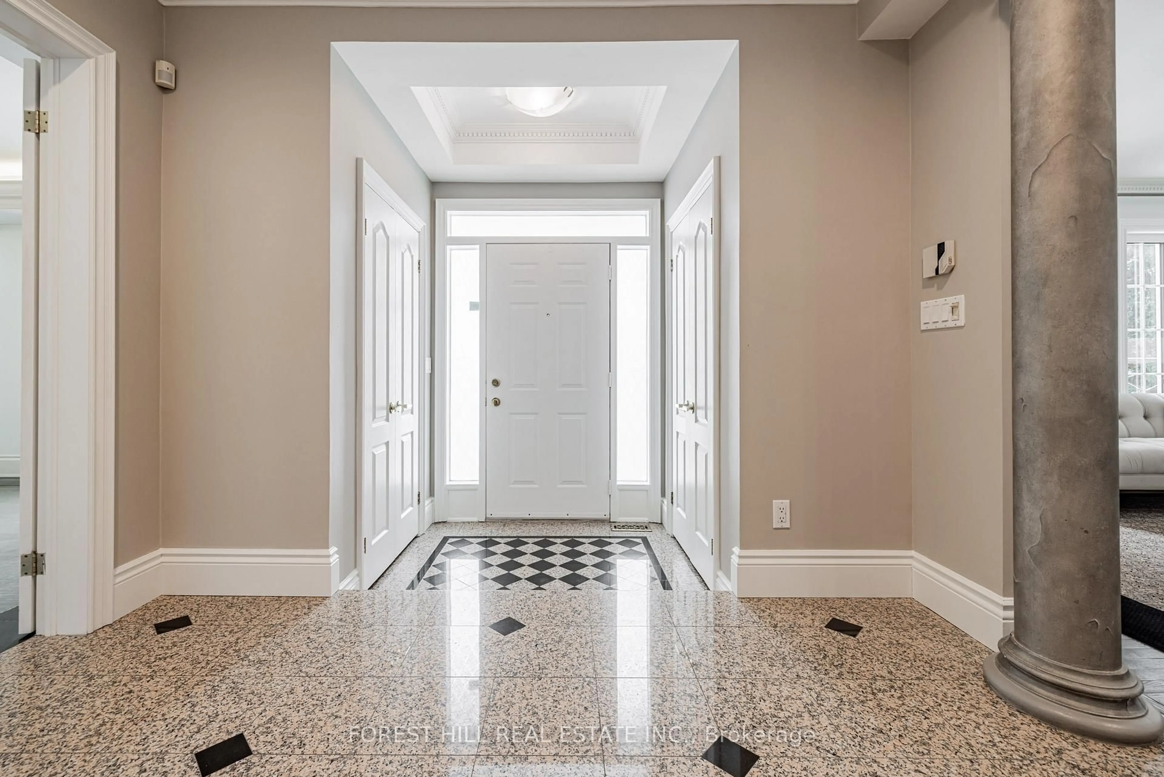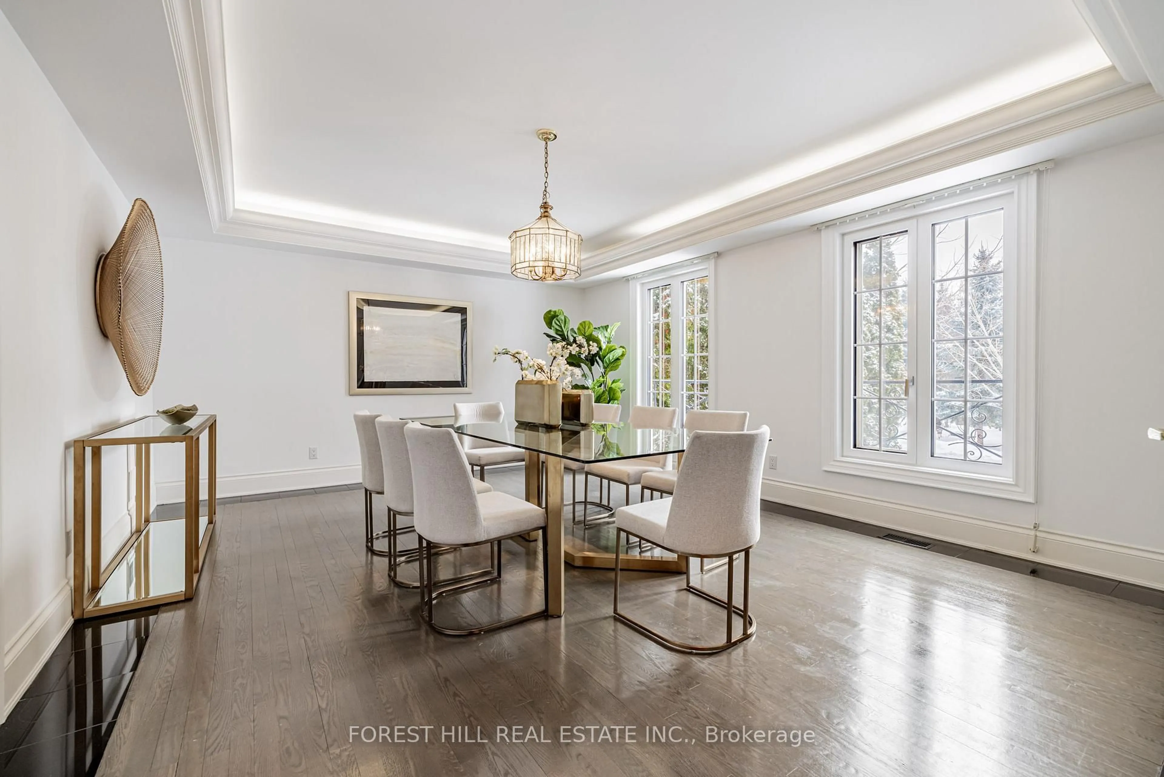72 Aldershot Cres, Toronto, Ontario M2P 1M1
Contact us about this property
Highlights
Estimated valueThis is the price Wahi expects this property to sell for.
The calculation is powered by our Instant Home Value Estimate, which uses current market and property price trends to estimate your home’s value with a 90% accuracy rate.Not available
Price/Sqft$995/sqft
Monthly cost
Open Calculator
Description
Situated in the prestigious St. Andrews neighborhood, this exceptional home offers nearly 5,000 sq. ft. of refined living space, a 4-car tandem garage, and 4 additional in the driveway. Designed across three finished levels, Offering 5 bedrooms, combining elegance with everyday comfort.sun-filled interiors showcase hardwood flooring, soaring ceilings, oversized windows, crown molding, and professional skylights. Formal living and dining rooms provide an ideal setting for entertaining, while the thoughtfully designed layout ensures excellent flow throughout the home. The chef-inspired kitchen is equipped with high-end appliances (WOLF & SUB-ZERO), custom cabinetry, and a spacious island, opening to a breakfast area with walkout to a garden deck and spa pool. The primary suite offers a private retreat with a luxurious 5 piece ensuite(Newly Renovated), including double vanity, custom cabinetry, and glass shower. 2 additional second-floor bedrooms feature semi-ensuite access and large windows. All bathrooms are upgraded with WOODBRIDGE 5-star smart toilets. Finished Basement includes 1,044 sq. ft. of self-contained space with a separate entrance, featuring a recreation and media room with built-in speakers, a 10-foot ceiling exercise room, Rough in sauna, and a 3 piece bath. The professionally landscaped backyard is a private oasis, complete with sprinkler system, SWIMLIFE Jacuzzi spa pool, cabana, covered patio with adjustable aluminum canopy, and built-in BBQ-perfect for entertaining or relaxing in style*****Highly-Coveted School Zoning:Owen Ps/St Andrew's Jr/York Mills CI--Close To Top-Rated Private School
Upcoming Open Houses
Property Details
Interior
Features
Main Floor
Foyer
1.71 x 1.6Double Closet / Concrete Floor
Living
4.56 x 5.4hardwood floor / Pot Lights / Large Window
Dining
5.45 x 4.35hardwood floor / French Doors / Hidden Lights
Library
3.48 x 3.01hardwood floor / French Doors / B/I Bookcase
Exterior
Features
Parking
Garage spaces 4
Garage type Detached
Other parking spaces 4
Total parking spaces 8
Property History
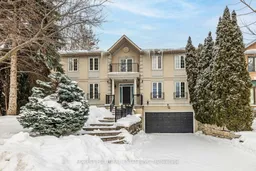 49
49