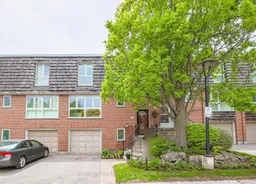Spacious and beautiful move in ready condo townhouse located in the prestigious St. Andrews-Windfields neighbourhood of Toronto in the coveted Harrison PS and York Mills CI. Close to Crescent, TFS, Crestwood, Bayview Glen and 404/401. With over 1,800 sq. ft. of usable living space, this home offers a rare blend of size, style, and location-naturally bright from sunrise to sunset. The main floor features a bright eat-in kitchen, a formal dining room with a walkout to a private balcony offering gorgeous western exposure, and a sun-filled living room with floor-to-ceiling windows that overlook the garden. A convenient 2-piece powder room completes the main level. Upstairs, you'll find three generously sized bedrooms, including a large primary suite with a 2-piece ensuite and double closet, as well as a 4-piece bathroom for the additional bedrooms. All windows were updated with Pella windows (2020) for enhanced energy efficiency and curb appeal. The finished lower level offers a versatile recreation room, a spacious utility/laundry room, and walkout access to the garden ideal for a home office, gym, or additional living space. Throughout the home, you'll find renovated bathrooms, modern lighting, updated fixtures, and contemporary flooring, creating a clean and stylish interior. Additional highlights include a private driveway and garage, garden with a stone patio with western exposure and access to a seasonal outdoor pool within the complex. Monthly maintenance fees cover water, snow removal, professional front and back gardening, parking, offering a low-maintenance, worry-free lifestyle. Set within an incredible, welcoming community where neighbours know each other and friendly hellos are the norm, this is a place where you'll truly feel at home. 77 Crimson Millway is the perfect combination of space, natural light, and easy living in a quiet, well-kept complex. Easy walk to Metro/Shoppers/Bank.
Inclusions: All window coverings & blinds; All electric light fixtures; Fridge, Stove, Built-in Dishwasher, Built-in Microwave, Washer, Dryer.
 50
50


