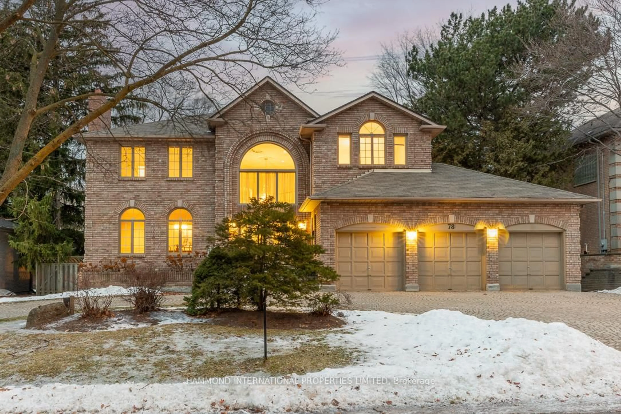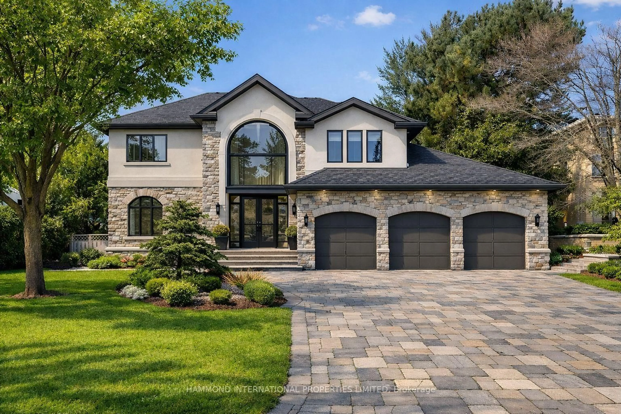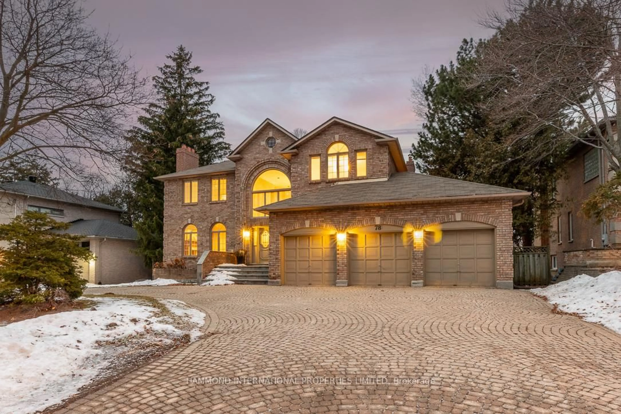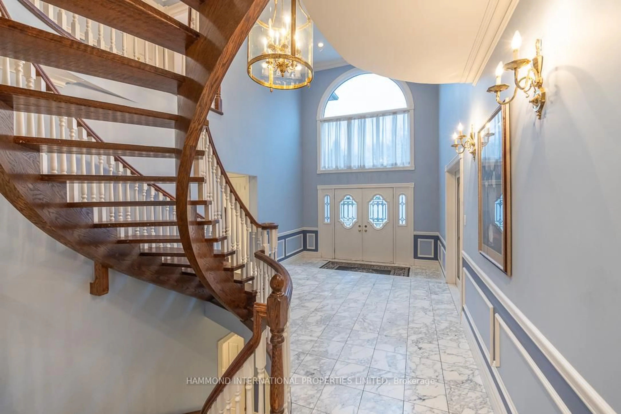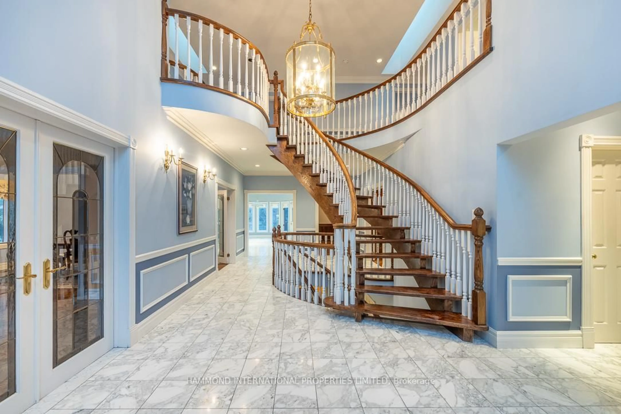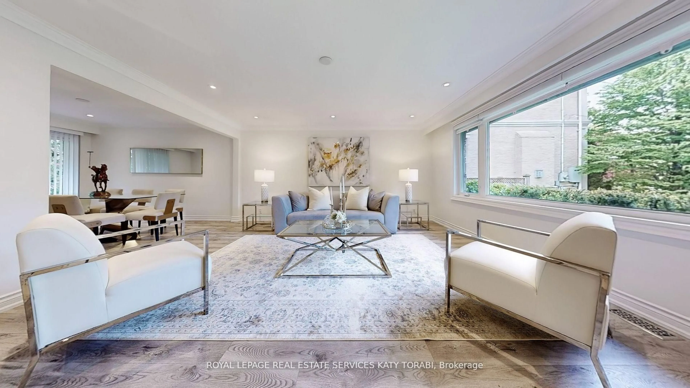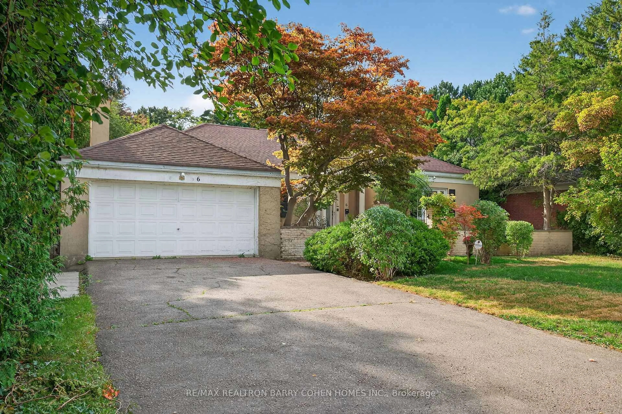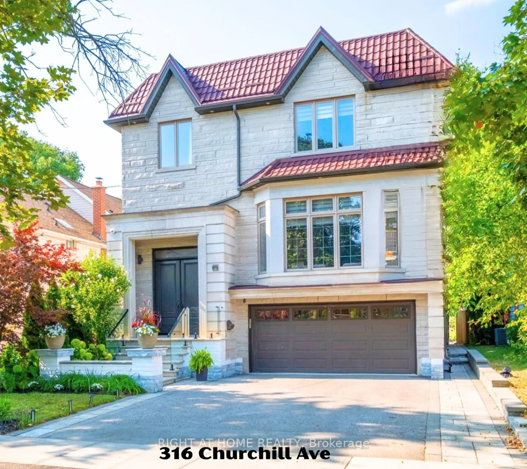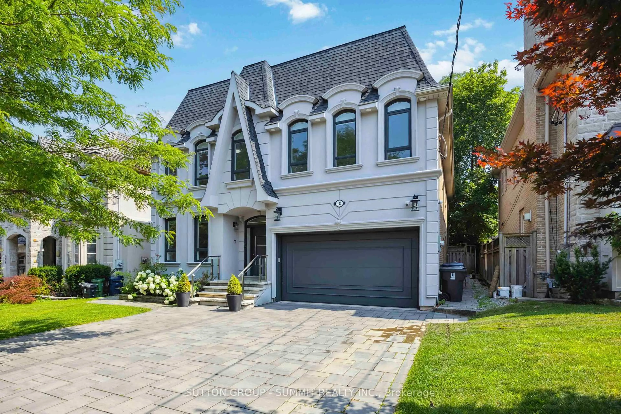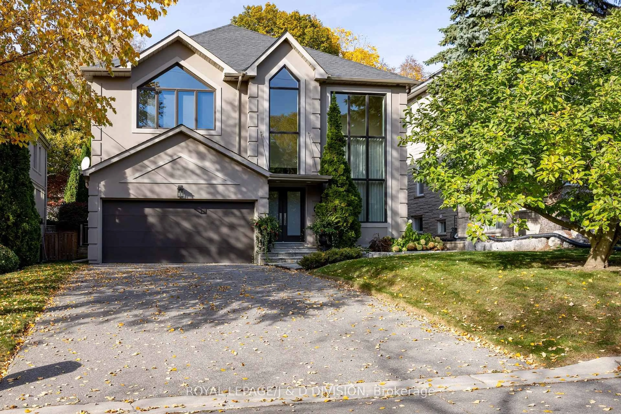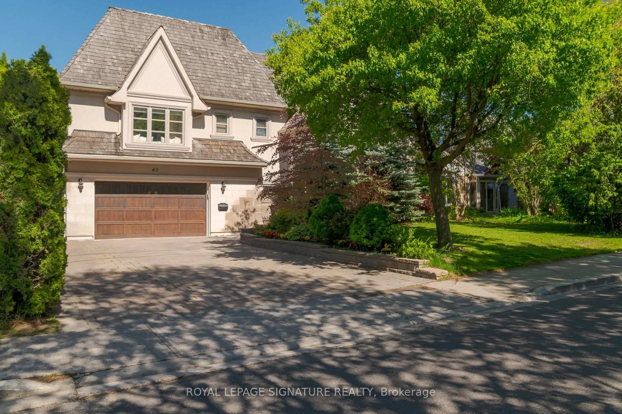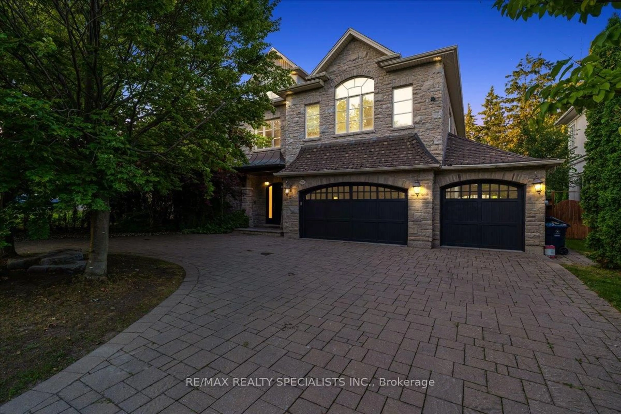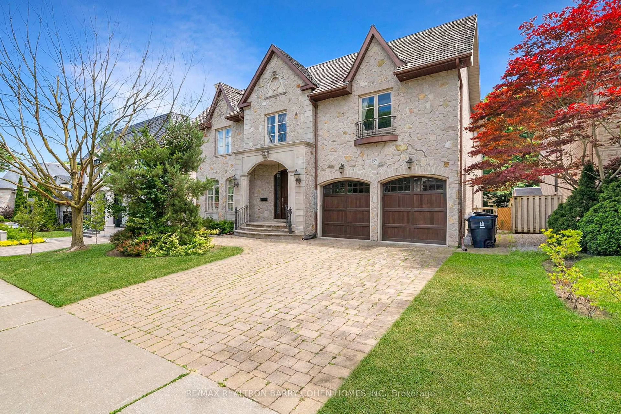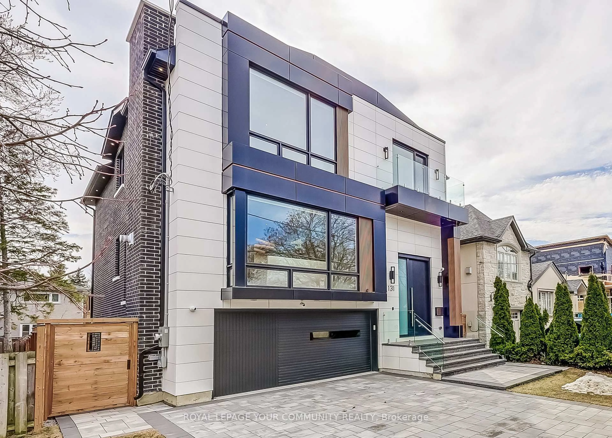78 Gerald St, Toronto, Ontario M2L 2M8
Contact us about this property
Highlights
Estimated valueThis is the price Wahi expects this property to sell for.
The calculation is powered by our Instant Home Value Estimate, which uses current market and property price trends to estimate your home’s value with a 90% accuracy rate.Not available
Price/Sqft$438/sqft
Monthly cost
Open Calculator
Description
Welcome to 78 Gerald St, a rare opportunity on a quiet, prestigious street in one of Toronto's most coveted neighbourhoods. Set on a private 80X200 premium lot this substantial residence offers exceptional scale, beautiful proportions with 4470 + 2104 sq ft of living space and the perfect foundation for a truly remarkable transformation. A two-storey foyer sets the tone, leading to expansive principal rooms and an open-concept layout designed for both everyday living and elegant entertaining. The home features a three-car garage, generous living spaces, multiple fireplaces, and a finished lower level offering excellent flexibility for family living, recreation, or future customization.The upper level is anchored by a spacious primary retreat with ensuite, complemented by additional well-sized bedrooms ideal for growing families. The lower level provides ample recreation space and storage, with outstanding potential to elevate into a high-end retreat. Step outside to a private backyard oasis, offering tranquility, privacy, and endless opportunity to create something spectacular. Bring your Contractor...bring your designer bring your vision.... this home can be transformed into a truly exceptional custom residence surrounded by luxury estates, top schools, parks, and convenient access to major routes and downtown. A rare offering. An extraordinary opportunity. **SOME PHOTOS ARE VIRTUALLY STAGED/AND OR DIGITALLY ENHANCED FOR ILLUSTRATION PURPOSES ONLY.
Property Details
Interior
Features
Main Floor
Living
5.21 x 4.54Fireplace / hardwood floor / Large Window
Dining
5.21 x 3.99hardwood floor / Double Doors
Office
4.41 x 3.68B/I Bookcase / Wood Floor
Family
5.82 x 2.0hardwood floor / Fireplace / O/Looks Backyard
Exterior
Features
Parking
Garage spaces 3
Garage type Attached
Other parking spaces 6
Total parking spaces 9
Property History
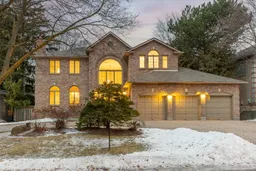 31
31
