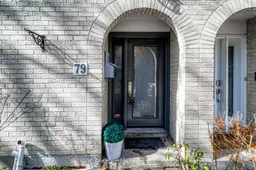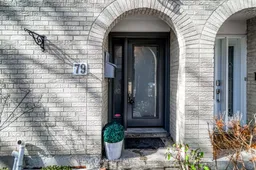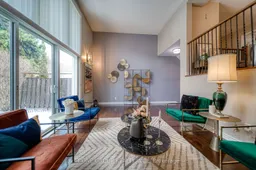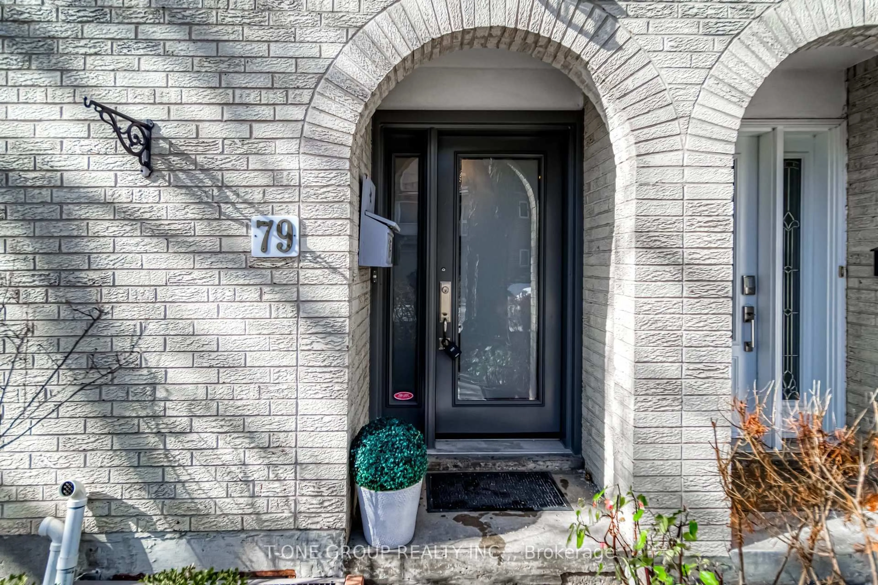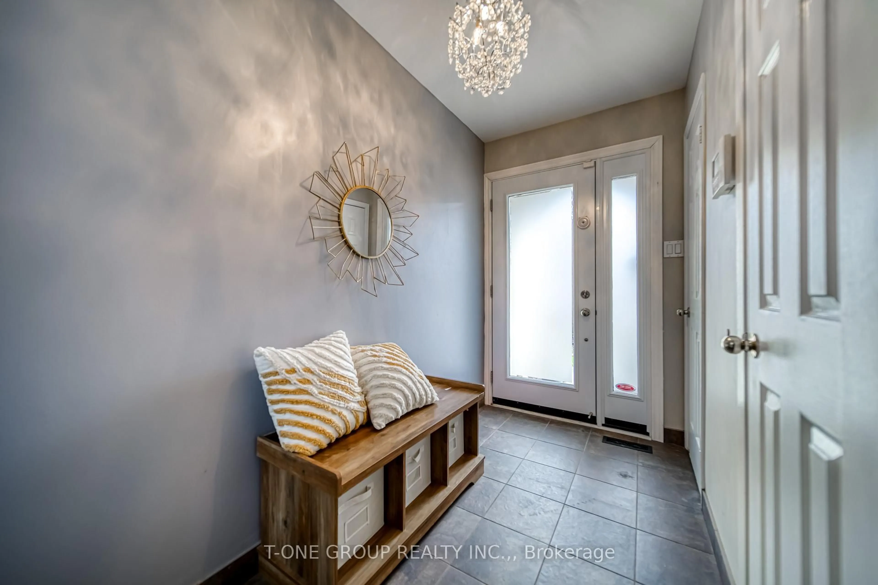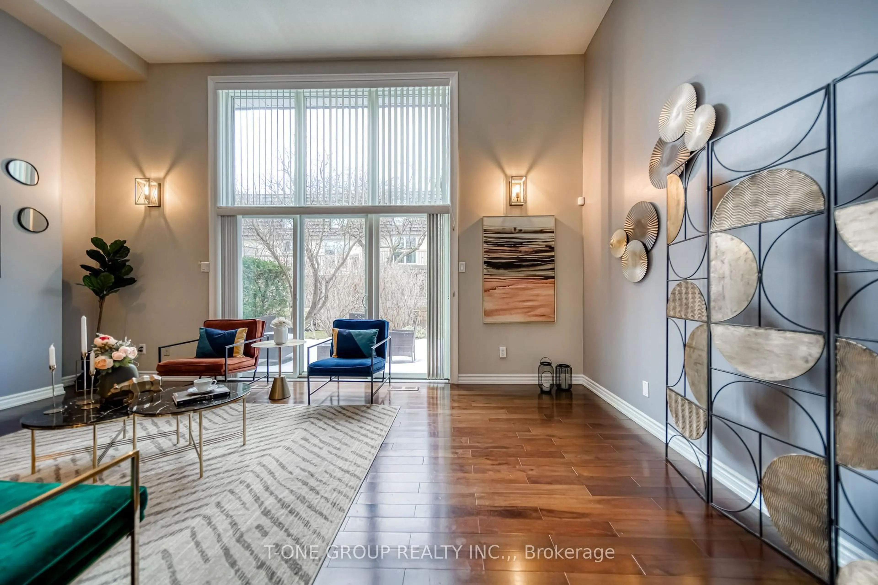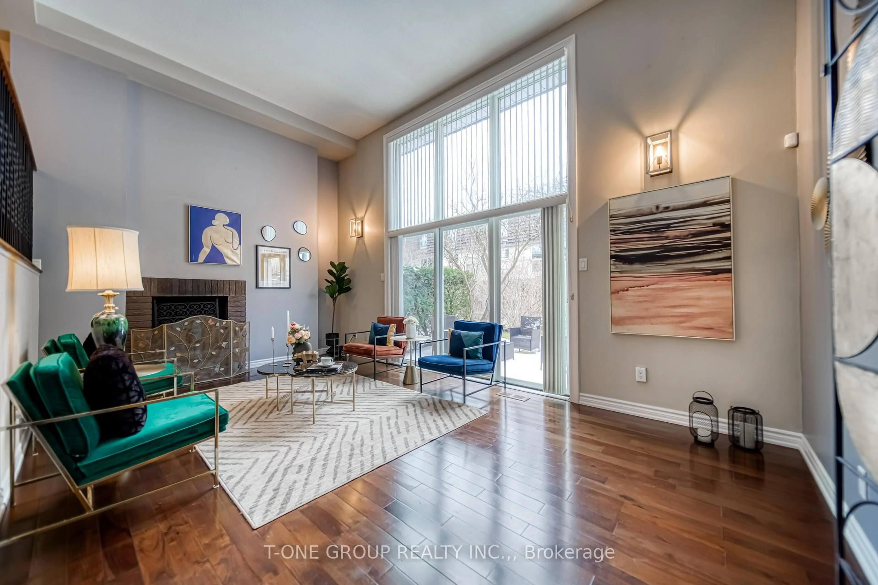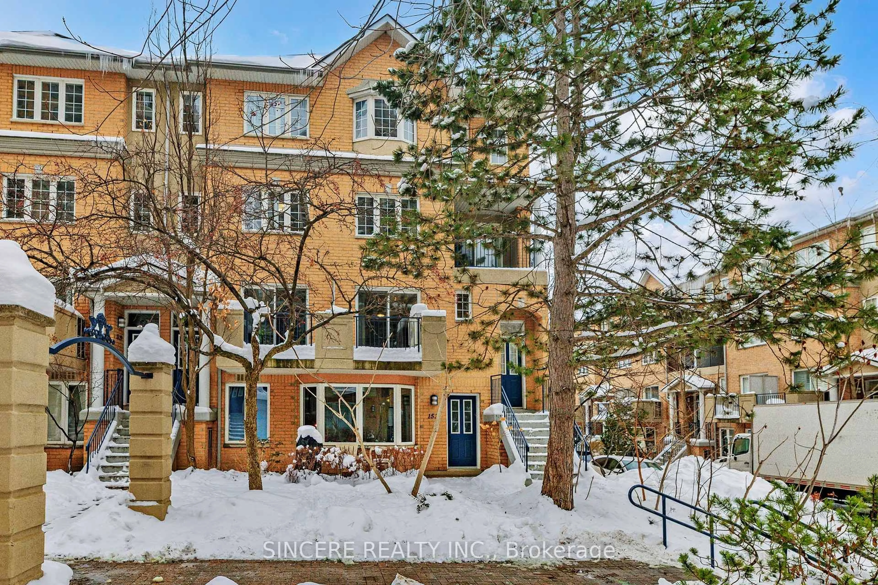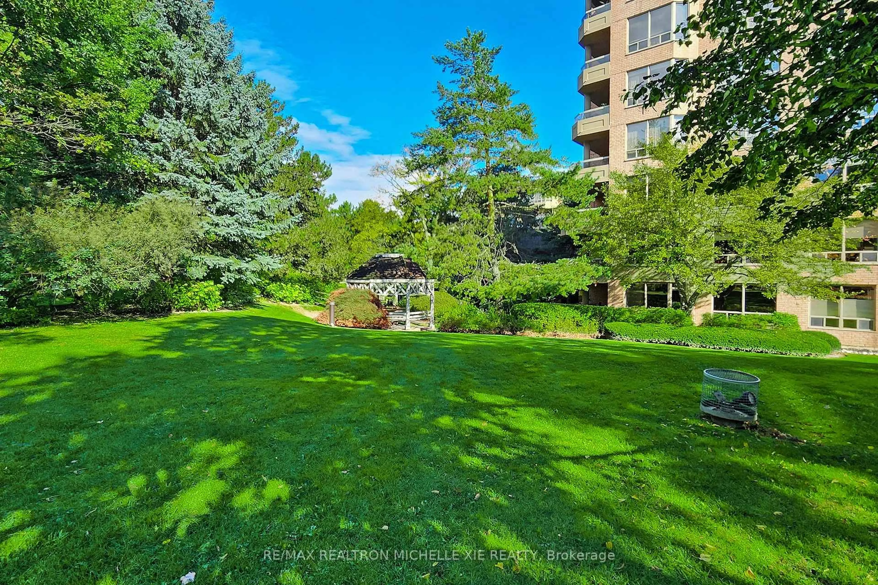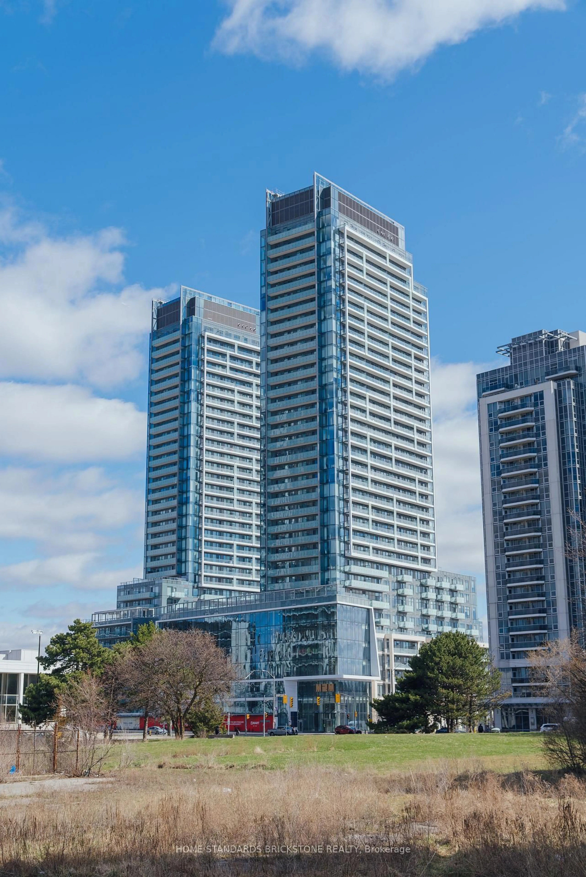79 Scenic Mill Way, Toronto, Ontario M2L 1S9
Contact us about this property
Highlights
Estimated valueThis is the price Wahi expects this property to sell for.
The calculation is powered by our Instant Home Value Estimate, which uses current market and property price trends to estimate your home’s value with a 90% accuracy rate.Not available
Price/Sqft$688/sqft
Monthly cost
Open Calculator
Description
Elegant Bayview Mills Townhouse - Luxury Living in Toronto's Top School District Discover elegance and convenience in this luxurious Bayview Mills townhouse, located in one of Toronto's most prestigious neighborhoods and the city's top-ranked public school district. Surrounded by multi-million-dollar homes and peaceful parks, this residence offers a perfect blend of sophistication and serenity. Spanning over 1,500 sq. ft., this three-bedroom home features a bright open-concept living area with dark hardwood floors, a cozy wood-burning fireplace, and soaring 12.5-foot ceilings. New energy-efficient windows (installed in 2020) fill the home with natural light and enhance year-round comfort. The well-designed layout provides ample storage and a finished basement, ideal for a home office, recreation room, or guest suite. Enjoy an exceptional location - walking distance to the subway, and just minutes from Bayview Village, Highways 401 & 404, and major shopping and dining destinations. The maintenance fee also includes landscaping, snow removal, weeding, roof repairs and replacements, all exterior maintenance, and water - offering a truly worry-free living experience. Located within a top-ranked public school area and surrounded by excellent private and French immersion schools, this home combines luxury, convenience, and prestige - perfect for families or professionals seeking refined living in a premier community. Bonus: Enjoy most furniture and decorative items included as a bonus, making this home virtually move-in ready, with just a few exceptions.
Upcoming Open Houses
Property Details
Interior
Features
3rd Floor
2nd Br
15.25 x 9.58hardwood floor / Window / Closet
Primary
14.01 x 11.51hardwood floor / W/I Closet / 3 Pc Ensuite
3rd Br
11.41 x 8.99hardwood floor / Window / Closet
Exterior
Parking
Garage spaces 1
Garage type Attached
Other parking spaces 1
Total parking spaces 2
Condo Details
Amenities
Bbqs Allowed, Outdoor Pool, Visitor Parking
Inclusions
Property History
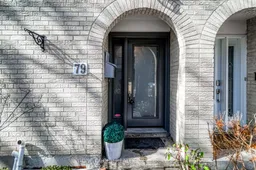 34
34