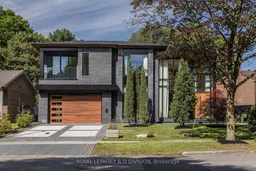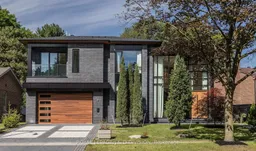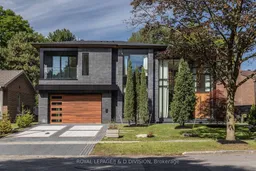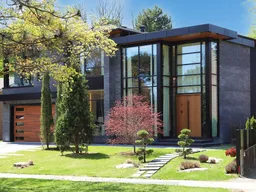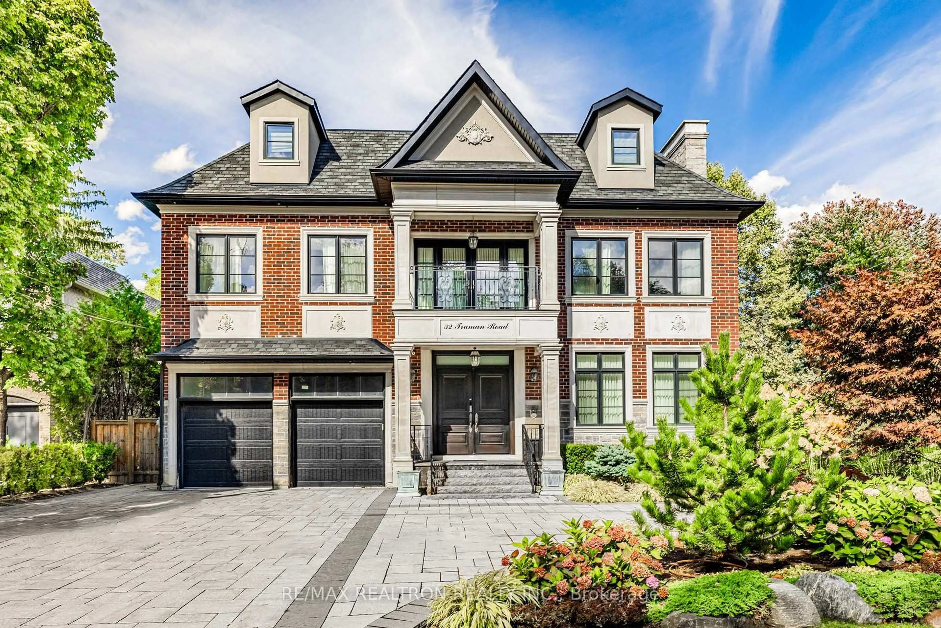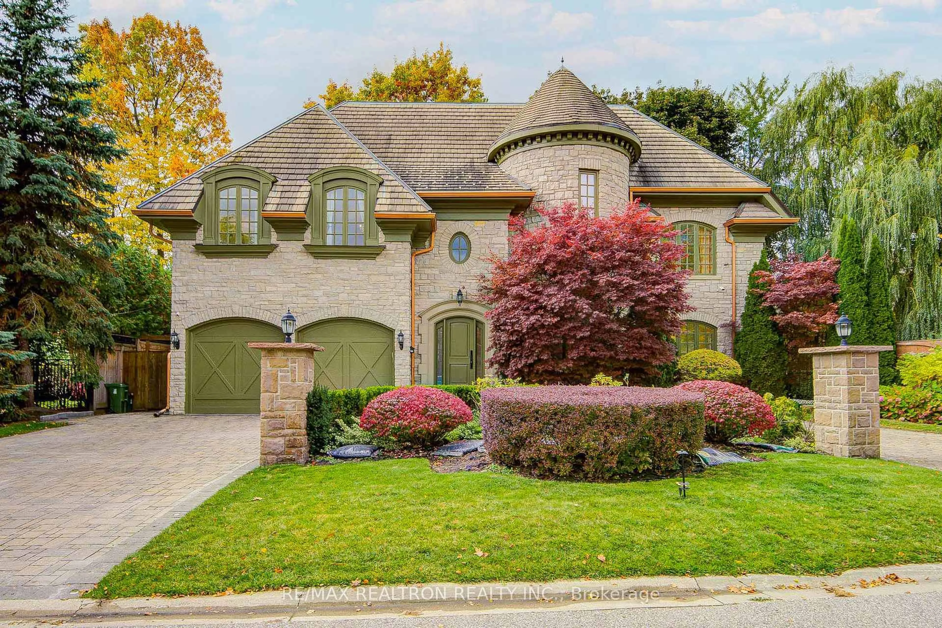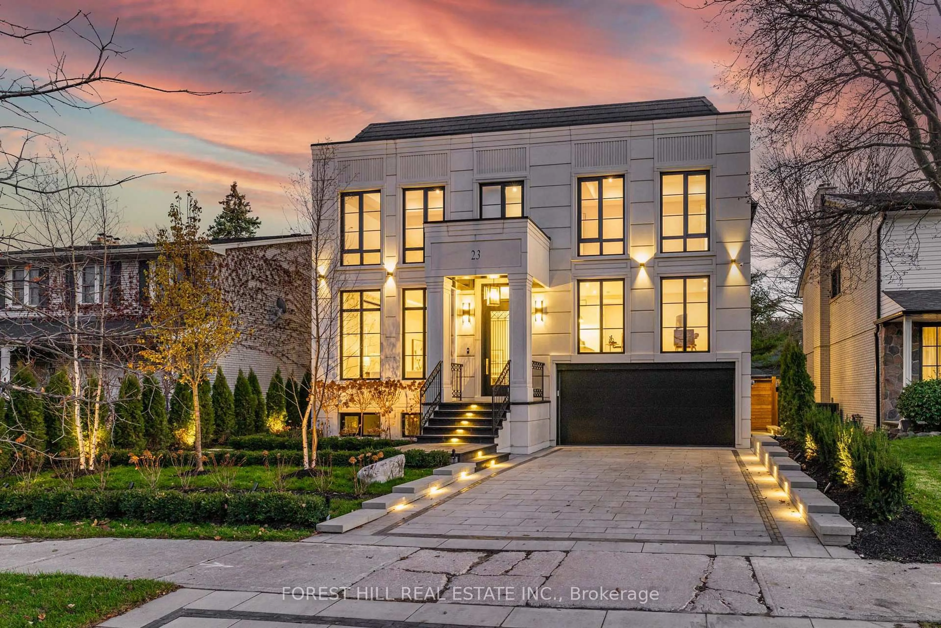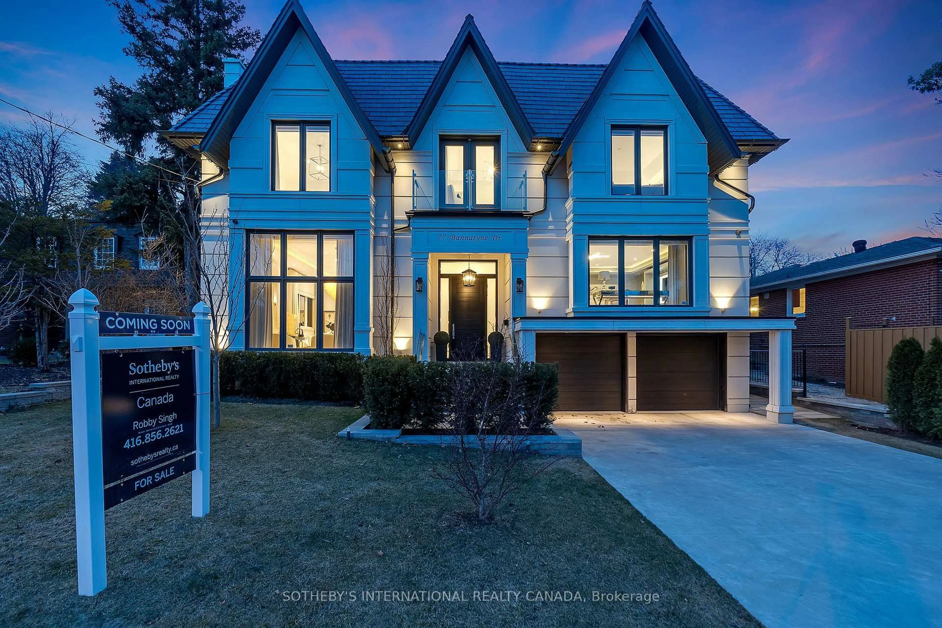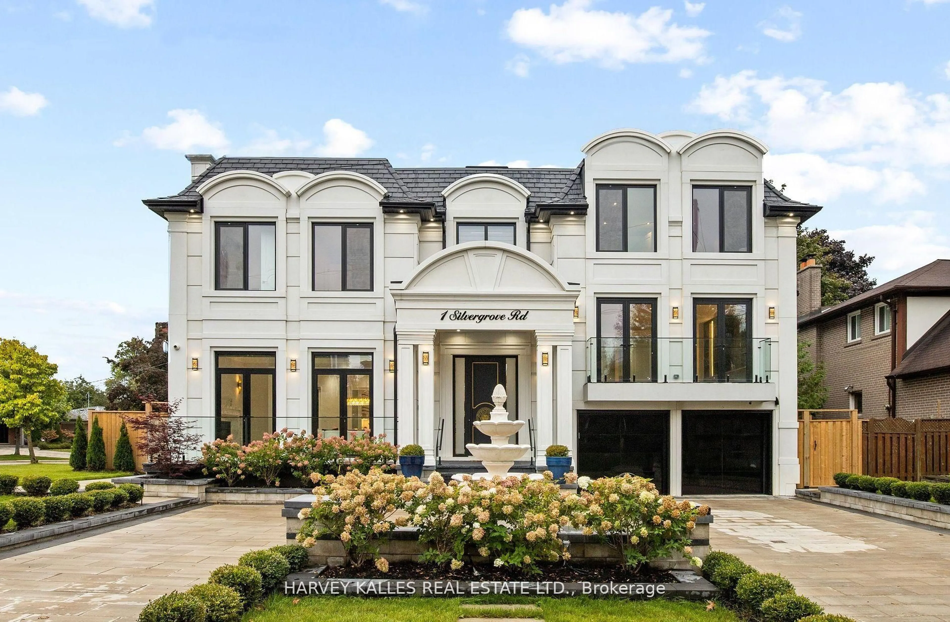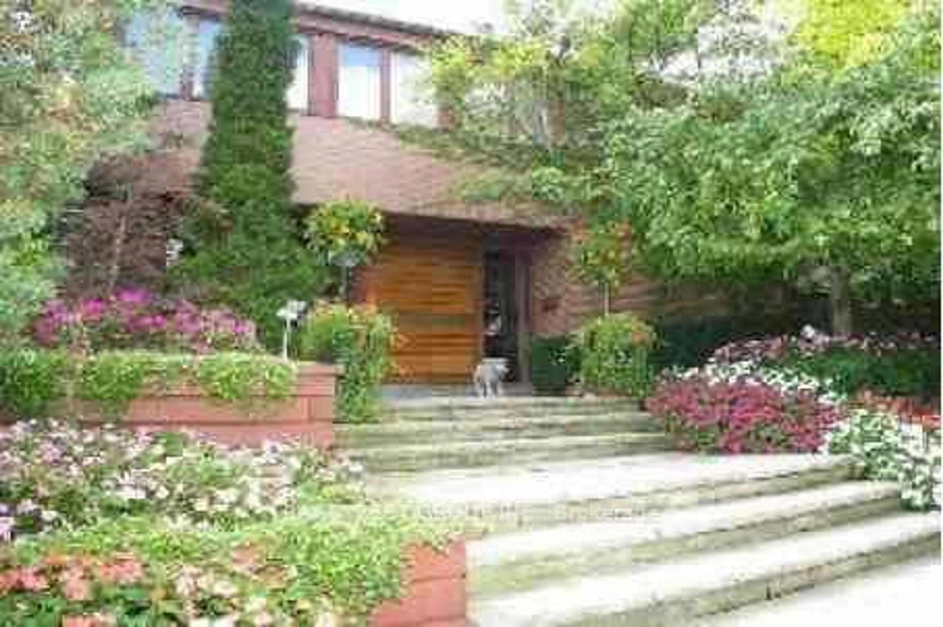* You Have Arrived! Custom Built Modern Masterpiece In Highly Coveted St. Andrews Neighbourhood * Spanning Approximately 4,700 Square Feet Plus Lower Level Of Meticulously Designed Living Space * Grand Two Storey Foyer * Impressive Principal Rooms Offer Great Flow For Entertaining And Exciting Designer Finishes * Chefs Kitchen With Adjoining Servery * Expansive Windows Cascade Light Through The Open Concept Main Floor * Four Generous Upstairs Bedrooms Plus An Open Concept Loft * Upstairs & Lower Level Laundry * Outstanding Lower Level Features Recreation Room, Wet Bar, Exercise Room, Sauna, Nanny Suite, Theatre, 2nd Laundry Room, Lots Of Storage And Radiant Heated Floors * Beautifully Landscaped Backyard, Heated Driveway * Easy Access To Shops, Groceries And Highway 401 * Top Rated Owen Junior, St. Andrews Middle, And York Mills Collegiate Public School Districts * Move In & Enjoy *
Inclusions: Top Of The Line Miele Appliances (36" Fridge/ Freezer, 6 Burner Gas Cooktop, Double Wall Ovens, Coffee Centre, Microwave, Dishwasher), Servery Appliances (Fridge/ Freezer, Cooktop, 2nd Dishwasher, Hood Fan), Loft Bar Fridge, Two Sets Of Electrolux Washer & Dryer, All Electric Light Fixtures, All Designer Window Treatments, Extensive Custom Built-ins, Sauna, 2 Fag, 2 Cac, Security System (Monitoring Extra). See Schedule B For Full List.
