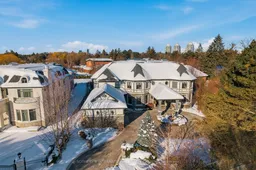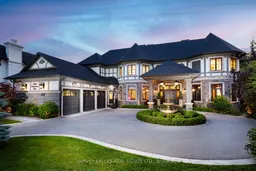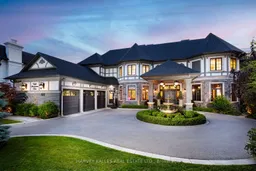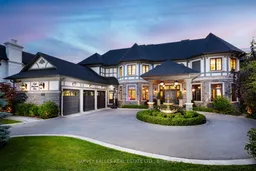Exceptionally situated within a secluded cul-de-sac on nearly a half-acre of manicured grounds, this custom-built 2017 estate represents the pinnacle of quality and refinement. Offering over 8,000 square feet of above-grade living space, the residence showcases meticulous craftsmanship and design inspiration drawn from the world's most prestigious 5-star hotels and global resorts; an ideal setting for family gatherings and high-level entertaining. The dramatic 2-storey grand foyer sets the tone, complemented by a private passenger elevator to access to all levels. Interior finishes reflect international influence, including a dining room inspired by The George V in Paris, an Orangerie greenhouse room reminiscent of a Relais & Châteaux estate, and a distinctive 2-storey office and study with a hidden connecting staircase modelled after an historic University of Toronto library. Designed for both sophisticated entertaining and daily living, the home features a double kitchen configuration with a sun-filled main kitchen and an enclosed back pantry kitchen for heavy cooking and catering. These spaces flow seamlessly into the breakfast area and majestic great room. Personal accommodations include two lavish primary suites with couture-style dressing rooms and ensuite bathrooms inspired by Japanese luxury. The fully finished lower level adds over 4,400 square feet dedicated to wellness and recreation, including a comprehensive fitness centre, spa, media room, games room, and a private guest or nanny's suite. Outdoors, the backyard transforms into a Caribbean-style pool retreat. Practical features include a heated circular driveway, heated triple-car garage, and state-of-the-art mechanical and security systems. This estate is a rare offering-an architectural statement of elegance, comfort, and master craftsmanship. Feng Shui certified by Master Paul Ng, with high life cycle for wealth. Three wealth centres, plus powerful energy for health, studies and relationships.
Inclusions: See Schedule B







