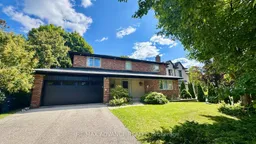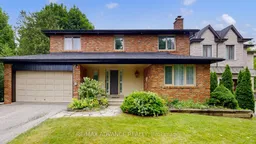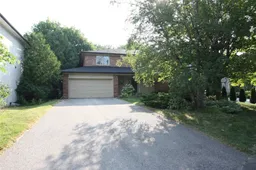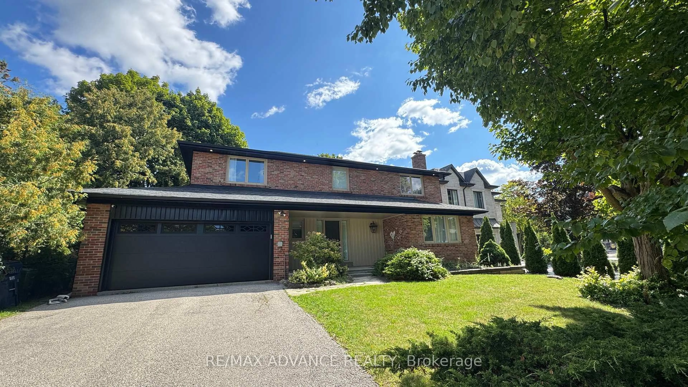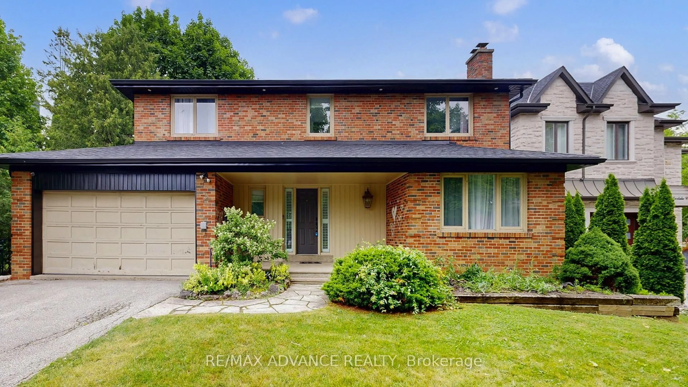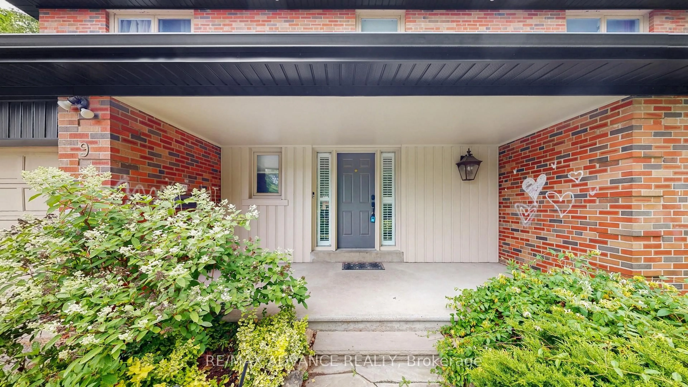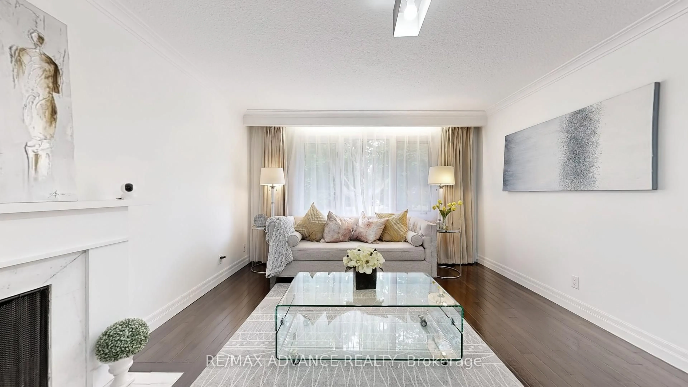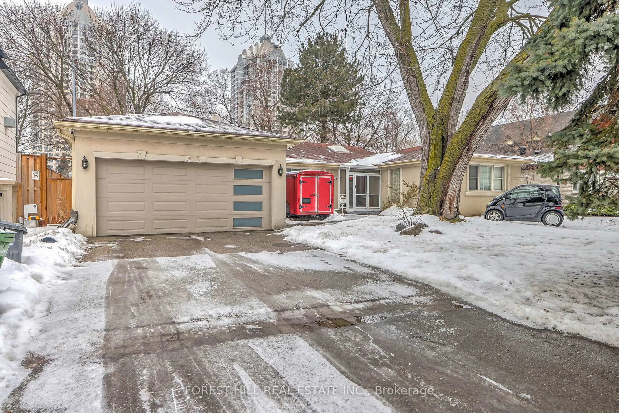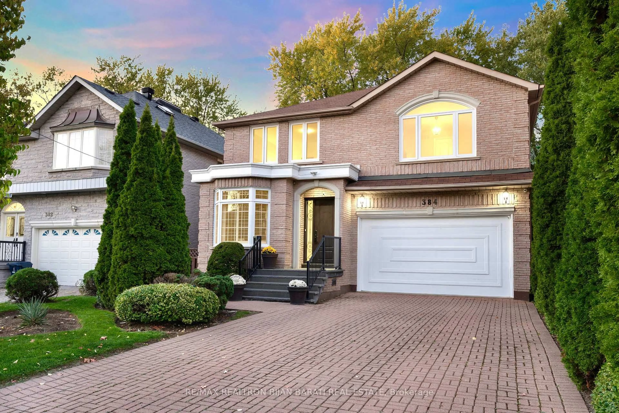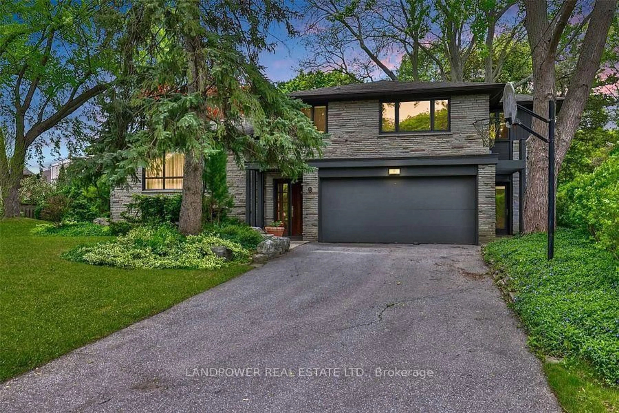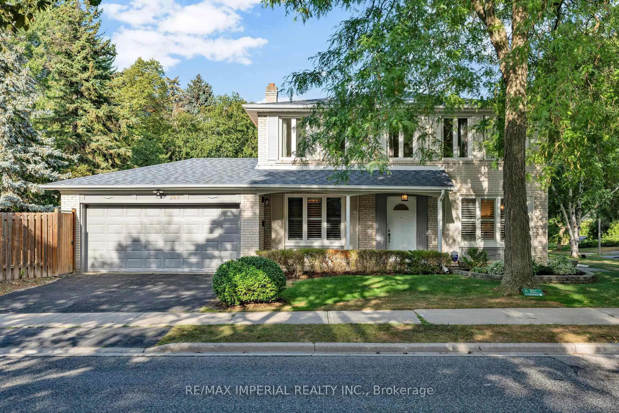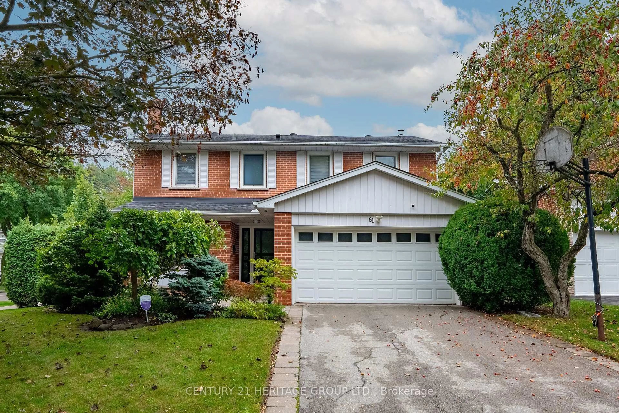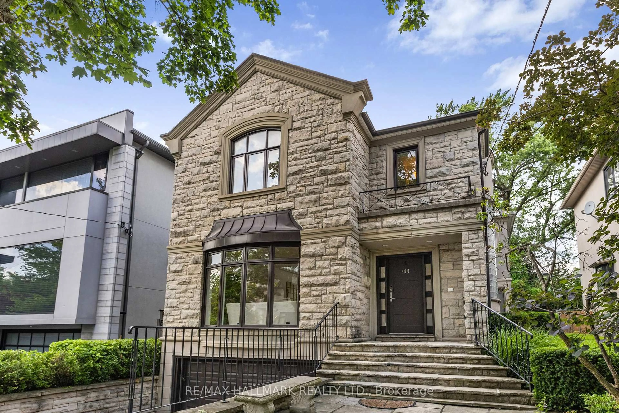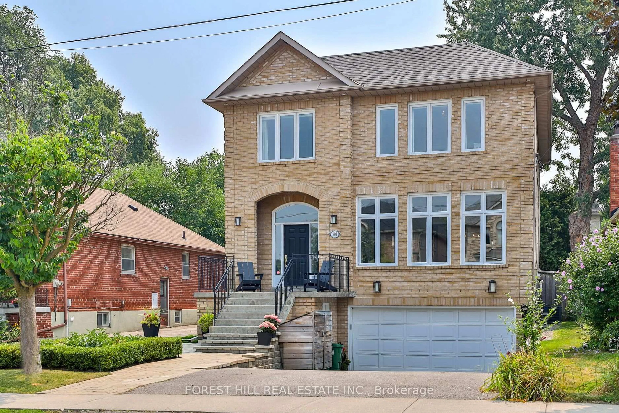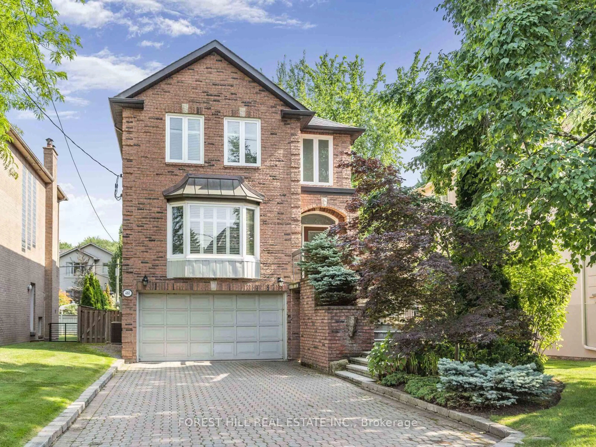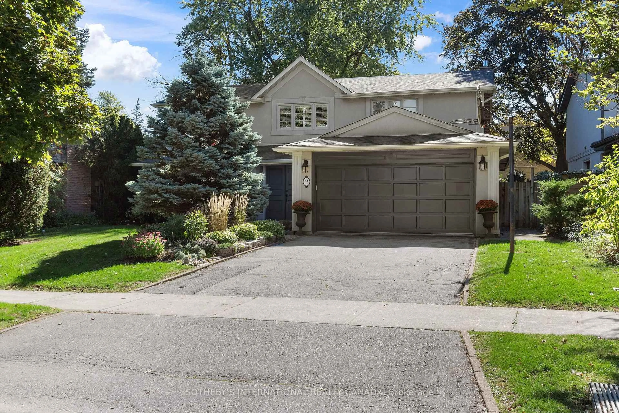9 Carluke Cres, Toronto, Ontario M2L 2H7
Contact us about this property
Highlights
Estimated valueThis is the price Wahi expects this property to sell for.
The calculation is powered by our Instant Home Value Estimate, which uses current market and property price trends to estimate your home’s value with a 90% accuracy rate.Not available
Price/Sqft$876/sqft
Monthly cost
Open Calculator
Description
Exceptionally Executive Home in Prestigious Fifeshire/York Mills Neighbourhood! Featuring Expansive Principal Rooms and an Open-Concept Gourmet Kitchen overlooking the Family Room with Breakfast Area and Marble Fireplace. Boasting 4 Spacious Bedrooms including a Luxurious Primary Suite with 4-Pc Ensuite and Walk-In Closet. Finished Basement offers Fireplace, Private Office, Theatre Room/Exercise Space or Nannys' Quarters. 2-Car Garage + Driveway Parking for 6 Vehicles. Steps to TTC, Major Highways, Top-Ranked Owen P.S., St. Andrews Jr. High, and the Newly Ranked #1 York Mills Collegiate by Fraser Institute. Welcome to 9 Carluke Crescent!
Property Details
Interior
Features
Main Floor
Living
6.14 x 3.86hardwood floor / Fireplace / Crown Moulding
Dining
3.9 x 3.67hardwood floor / Crown Moulding / Swing Doors
Kitchen
5.11 x 3.9Limestone Flooring / B/I Appliances / W/O To Deck
Family
5.56 x 4.04Gas Fireplace / hardwood floor
Exterior
Features
Parking
Garage spaces 2
Garage type Built-In
Other parking spaces 4
Total parking spaces 6
Property History
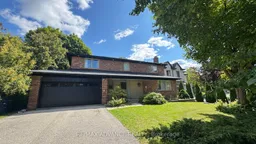 39
39