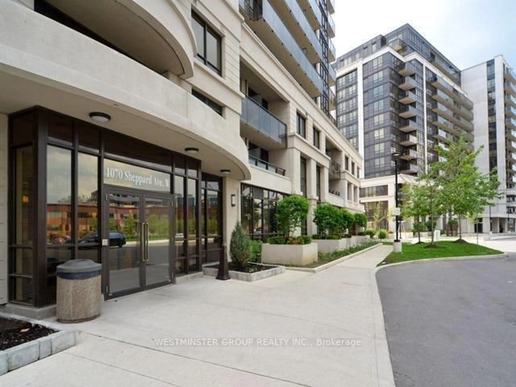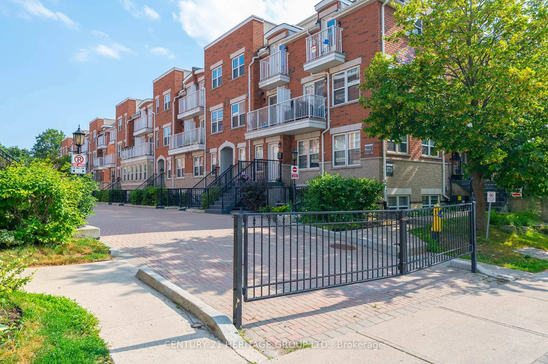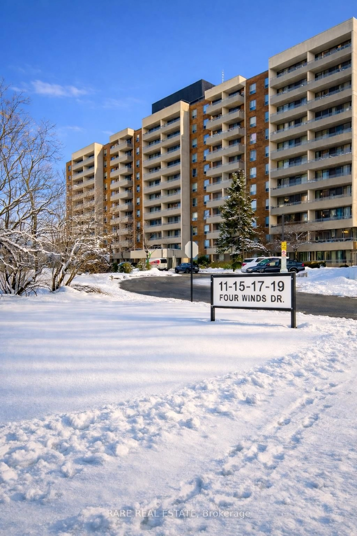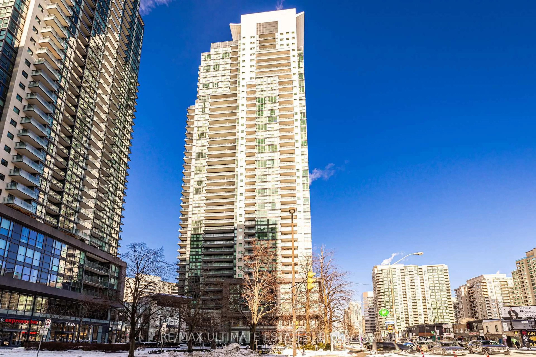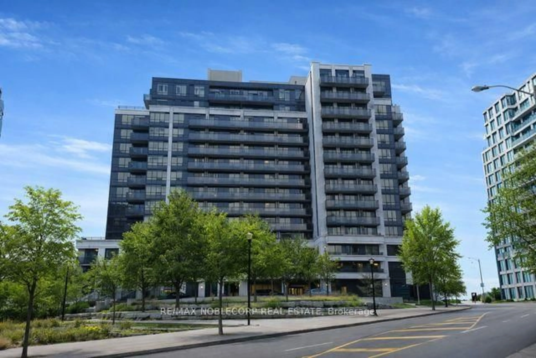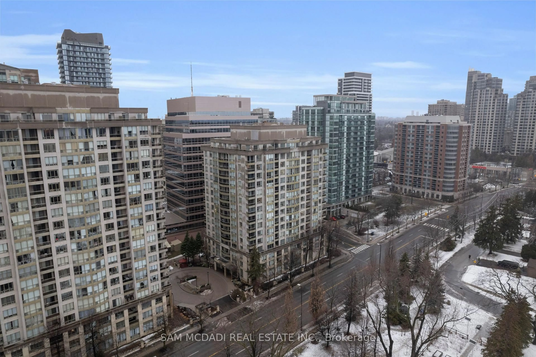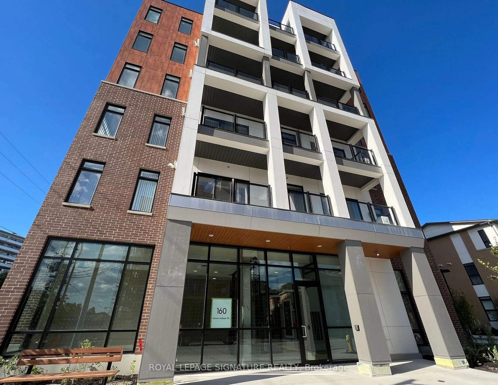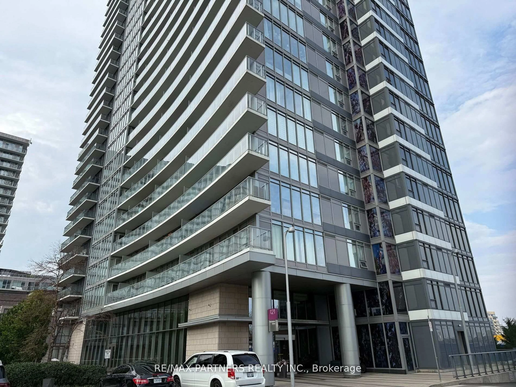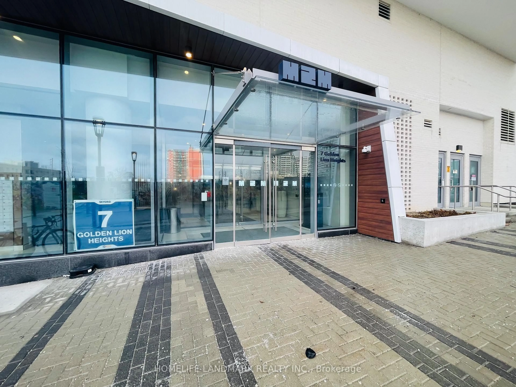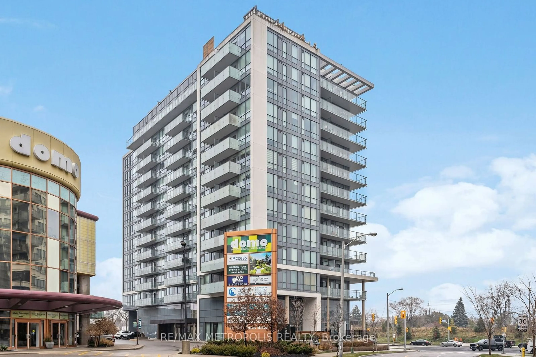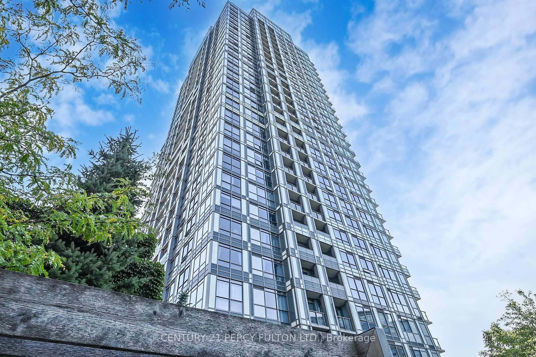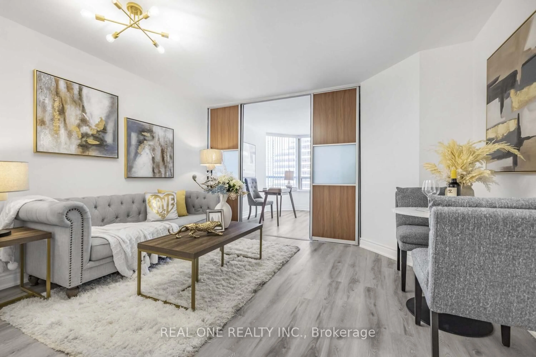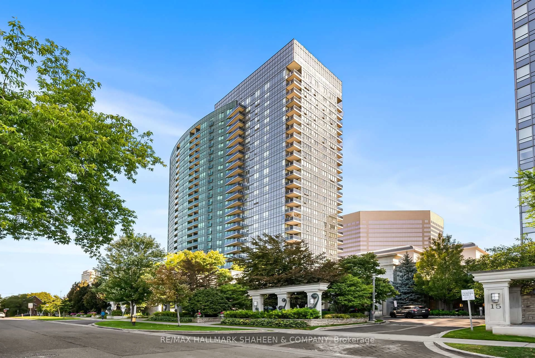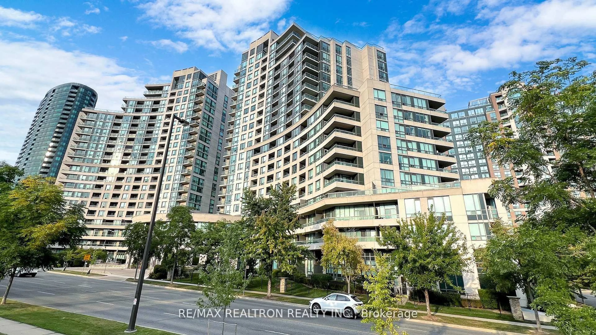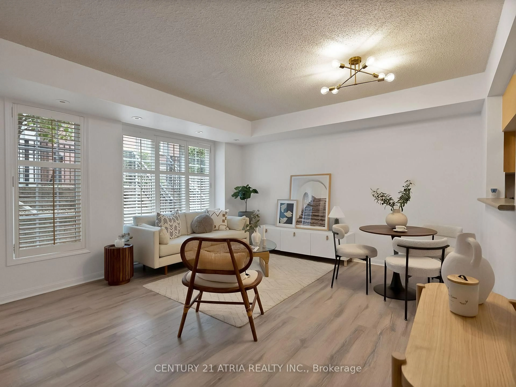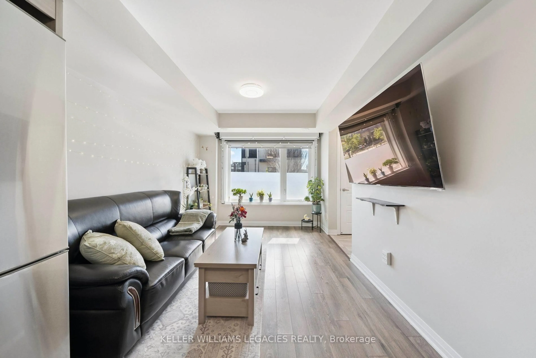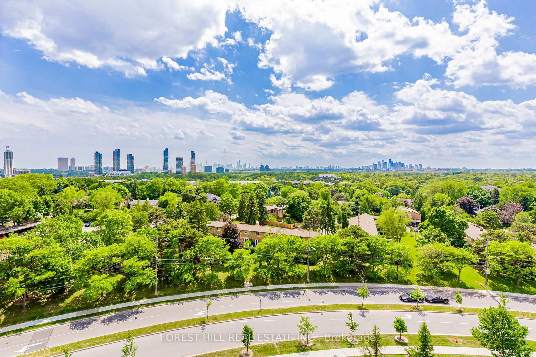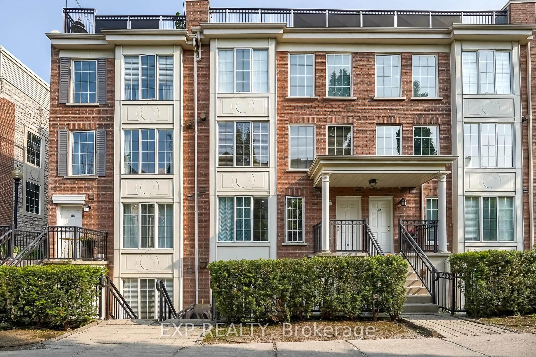Exceptional Opportunity for First-Time Buyers, Investors & Downsizers! This thoughtfully designed 1 Bedroom + Den, 1 Bathroom condo offers 655 square feet of well-utilized interior space with an ideal layout and breathtaking, unobstructed views of Downtown Toronto and the CN Tower. The open-concept kitchen, living, and dining areas create a spacious and seamless flow, while the large den provides flexibility perfect as a home office, nursery, or reading nook. The primary bedroom features a generous walk-in closet, offering both comfort and functionality. Step into a well-maintained unit that blends style and practicality. The kitchen is equipped with stainless steel appliances, granite countertops, and ample storage, catering to every culinary need. Enjoy your morning coffee or evening unwind on the expansive balcony, perfectly positioned for optimal light and endless skyline views. This quiet, well-managed building is known for its peaceful atmosphere, efficient elevators, and impressive amenities, including: 24-Hour Concierge, Gym, Indoor Pool & Sauna, Party Room, Golf Simulator, Guest Suite and Visitor Parking. Prime location right at Sheppard West Station offers direct subway access, with Highway 401 just minutes away for easy commuting. Enjoy proximity to Yorkdale Shopping Centre, York University, and the expansive Downsview Park plus a variety of top-rated schools and dining options, from quick bites to fine dining. With a smart layout, large bedroom with walk-in closet, oversized den, and included parking, this unit checks all the boxes for value, comfort, and convenience.
Inclusions: Stainless Steel Appliances: Fridge, Stove, Dishwasher, Microwave. Washer, Dryer, All Window Coverings.
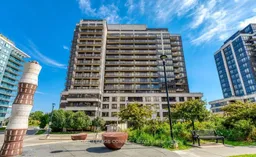 26
26

