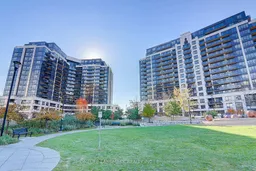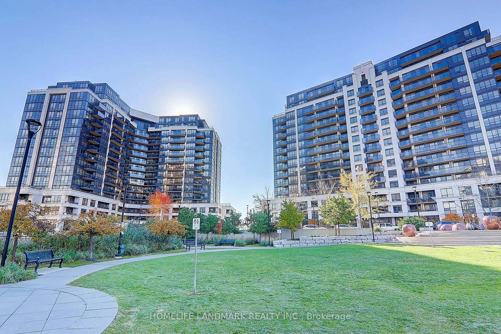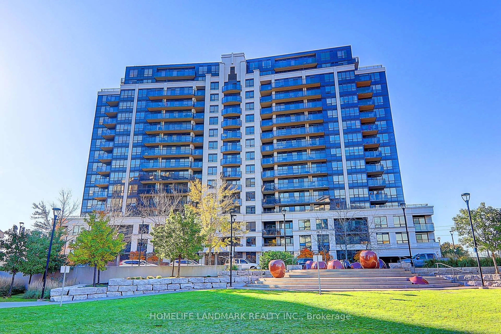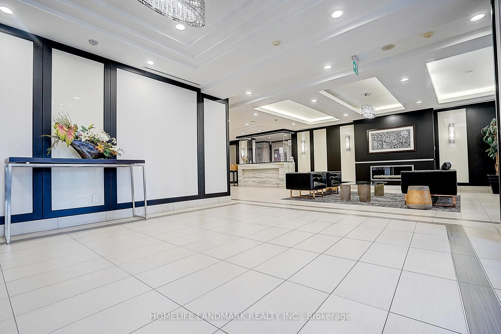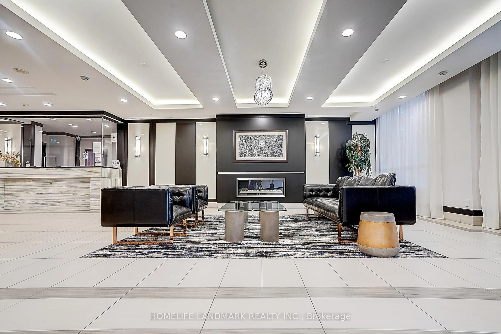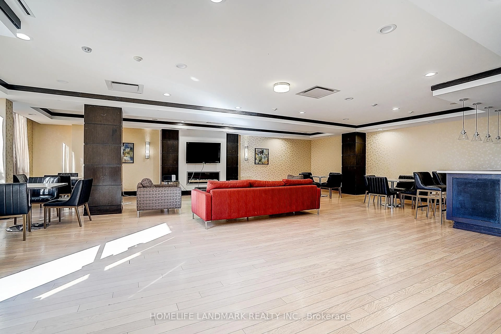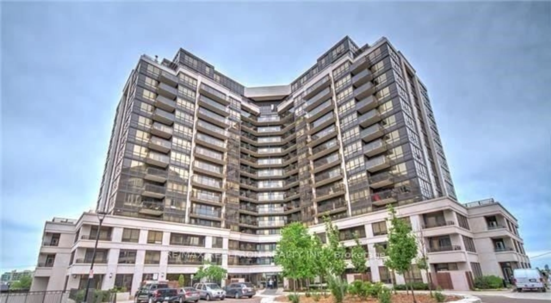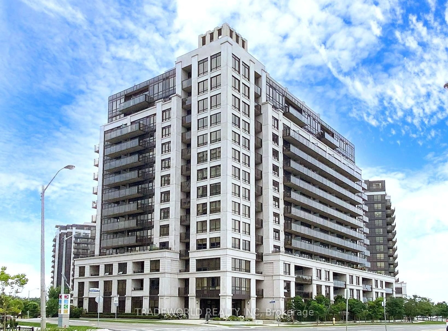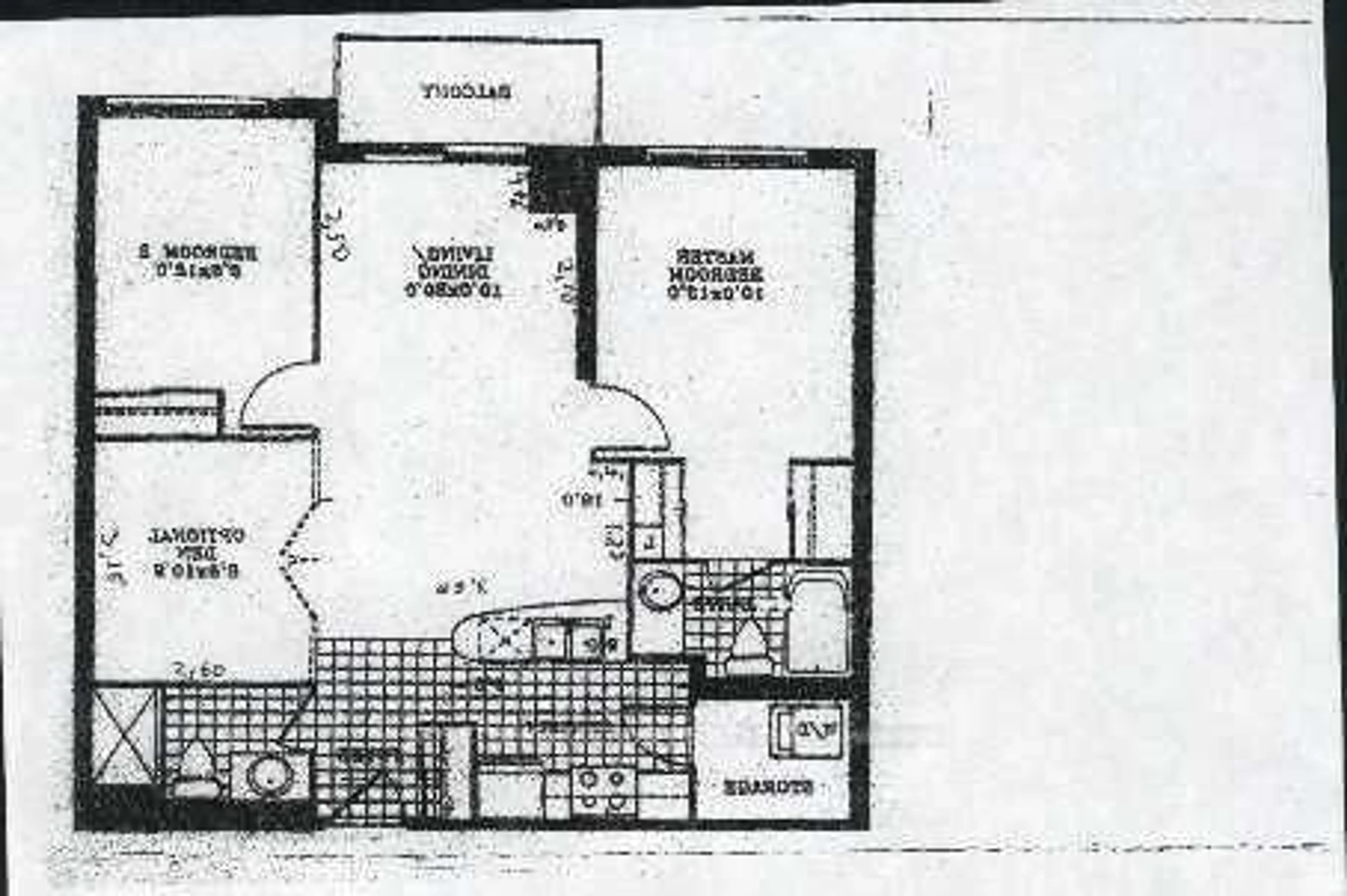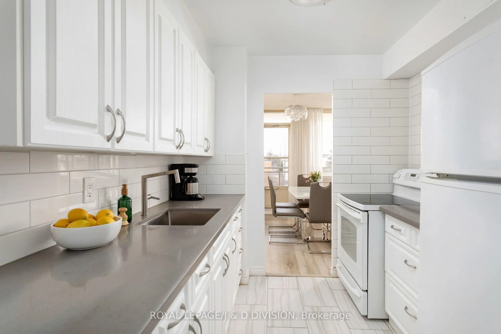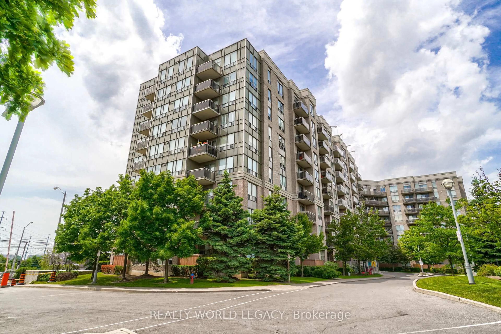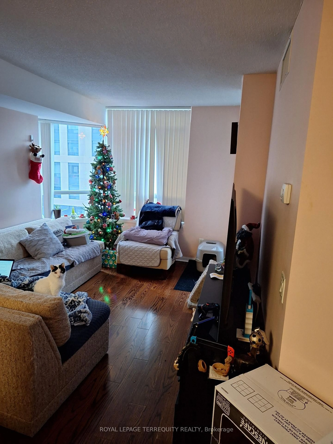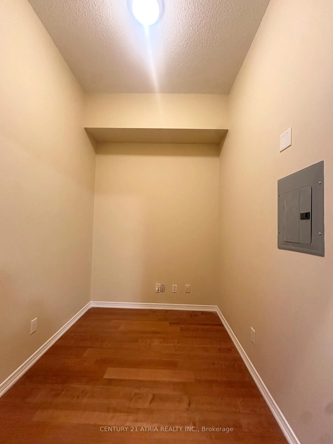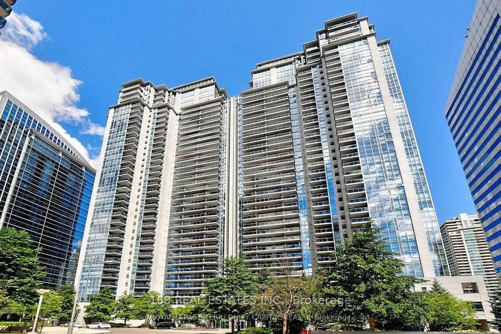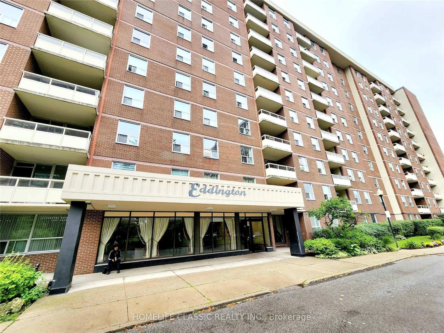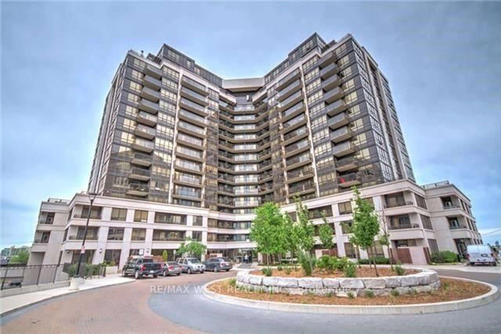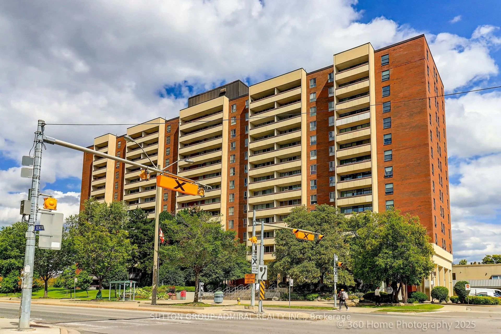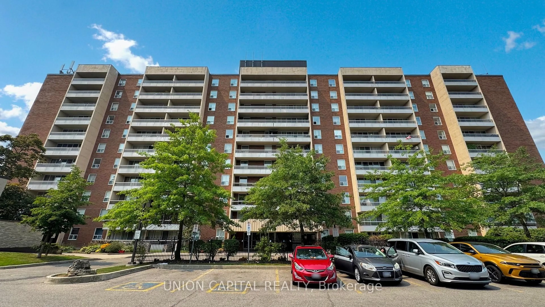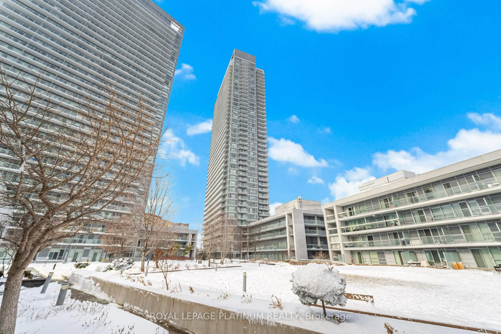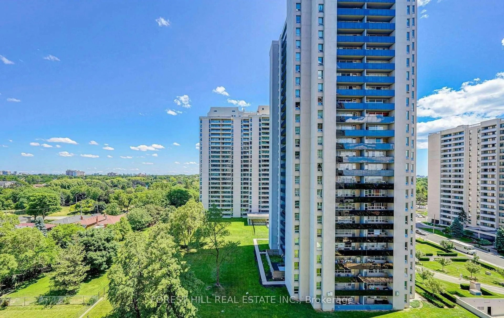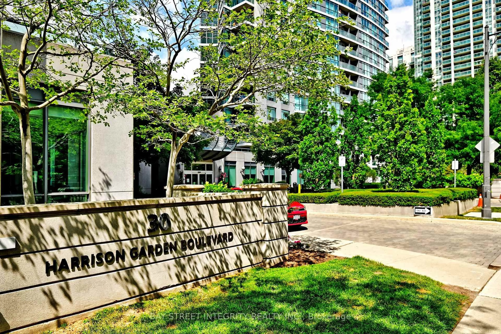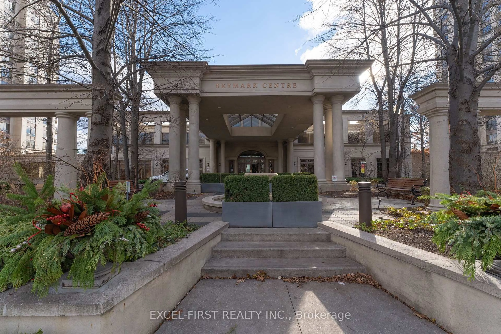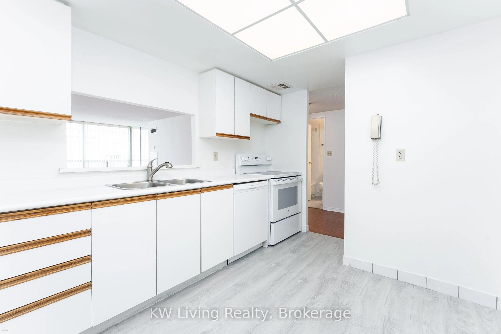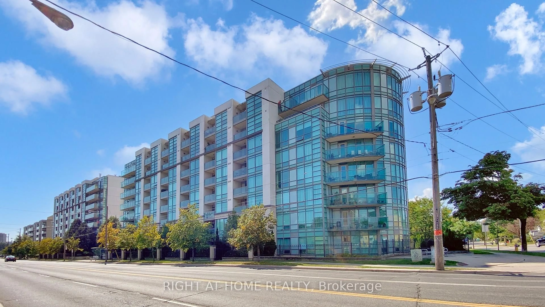1070 Sheppard Ave #716, Toronto, Ontario M3J 0G8
Contact us about this property
Highlights
Estimated valueThis is the price Wahi expects this property to sell for.
The calculation is powered by our Instant Home Value Estimate, which uses current market and property price trends to estimate your home’s value with a 90% accuracy rate.Not available
Price/Sqft$619/sqft
Monthly cost
Open Calculator
Description
Nestled in the vibrant heart of North York, this bright and spacious one-bedroom residence at 1070 Sheppard Avenue West offers a rare opportunity to enjoy sophisticated city living without compromise.Thoughtfully designed, the suite features an open-concept layout bathed in natural light, with contemporary finishes that reflect modern urban elegance. The sleek kitchen with stainless steel appliances flows seamlessly into a versatile living and dining area, while the generously sized bedroom provides a peaceful retreat from the city's bustle.Beyond the comfort of your private sanctuary lies a world of convenience. Located just minutes from Sheppard West Subway Station, residents enjoy effortless access to downtown Toronto while staying close to neighborhood amenities. The building offers exceptional features, including 24-hour concierge service, state-of-the-art fitness facilities, and secure entry, all complemented by its proximity to Yorkdale Shopping Centre, Downsview Park, and an array of dining and entertainment options.This exceptional property is more than just a home - it's an opportunity to elevate your lifestyle in one of Toronto's most desirable communities.
Property Details
Interior
Features
Exterior
Features
Parking
Garage spaces 1
Garage type Underground
Other parking spaces 0
Total parking spaces 1
Condo Details
Inclusions
Property History
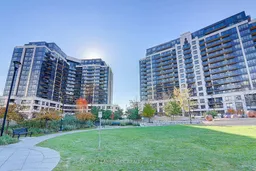 46
46