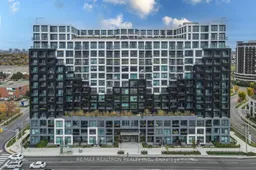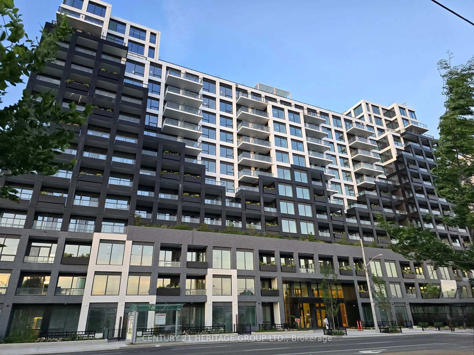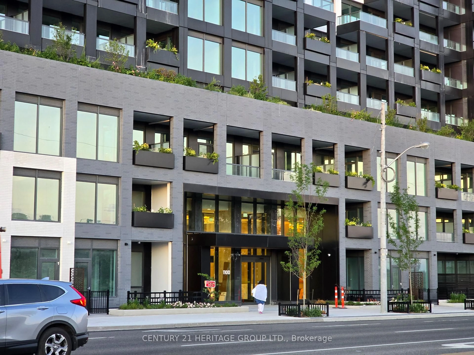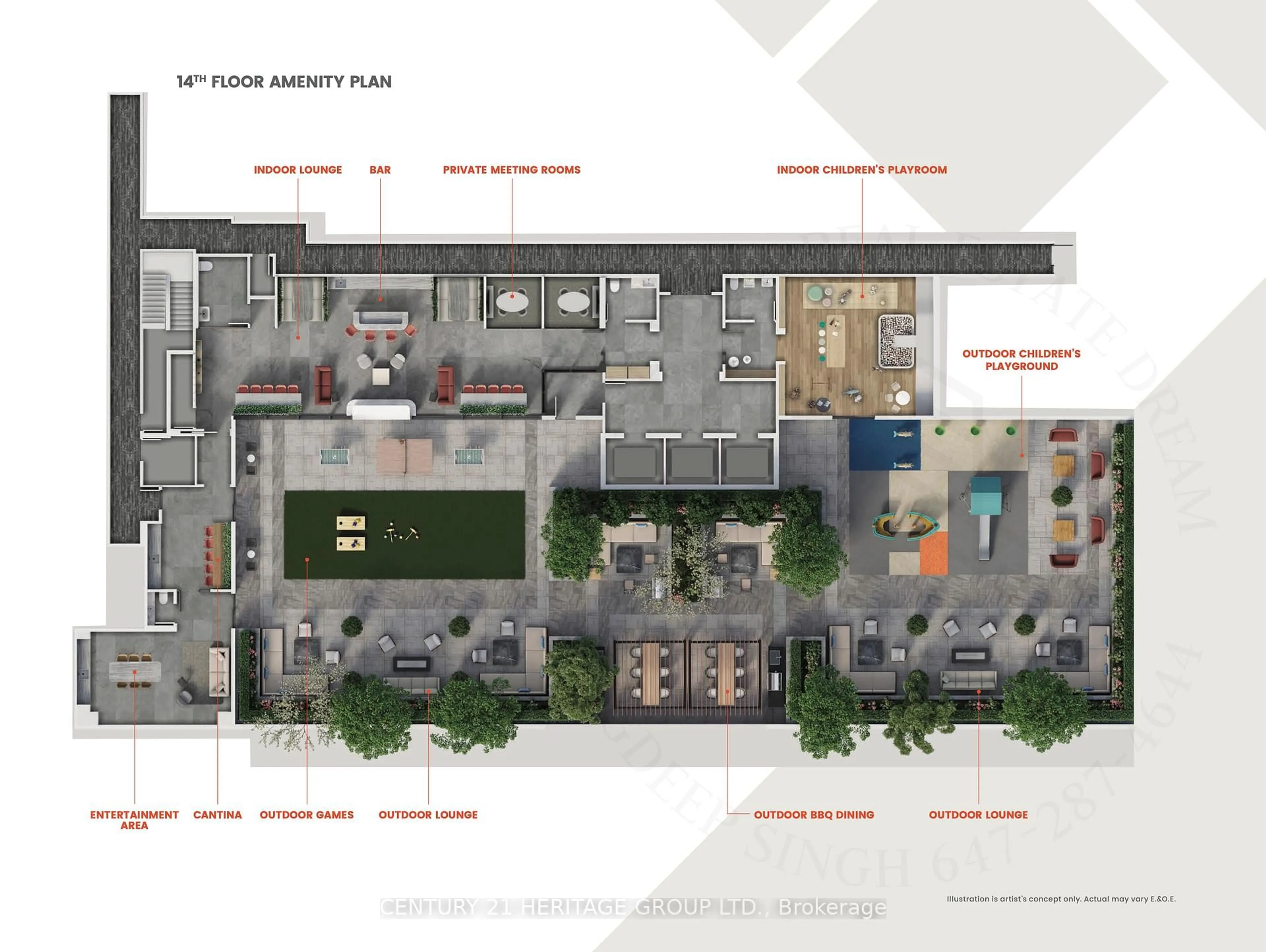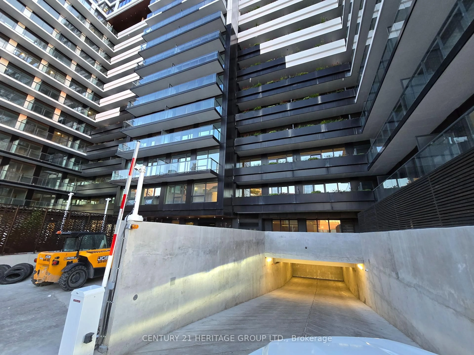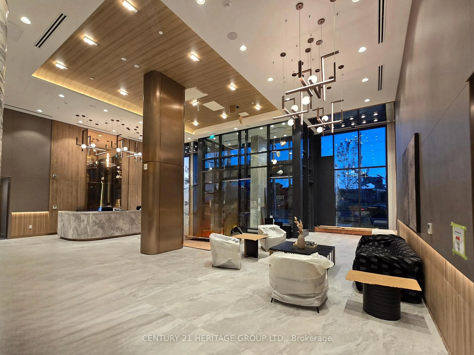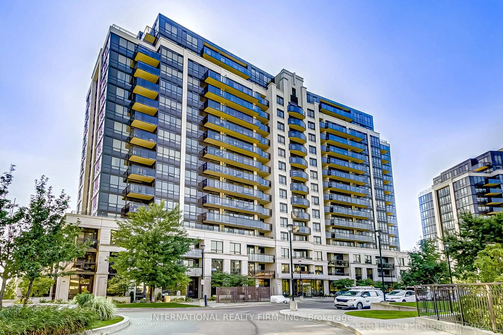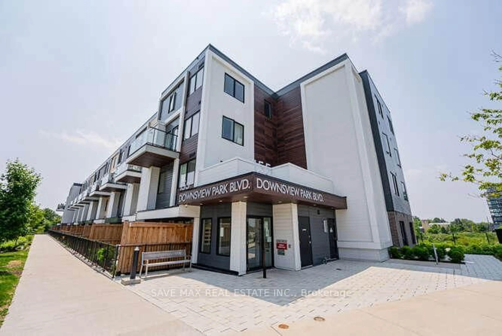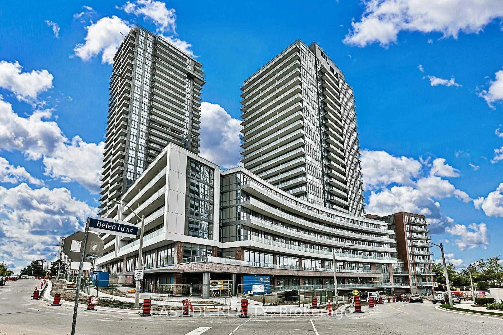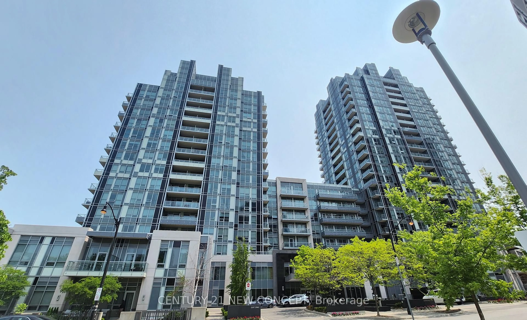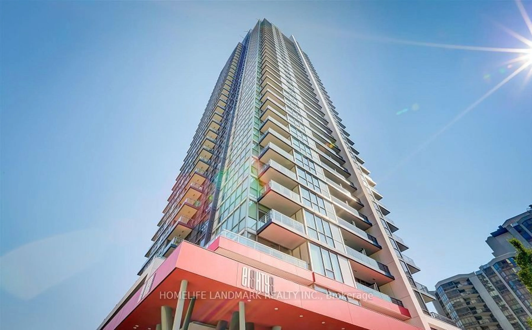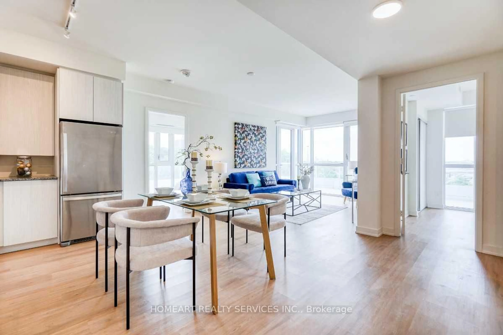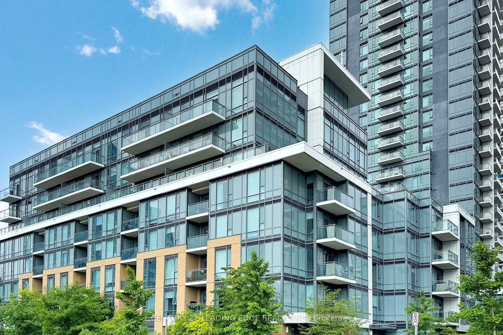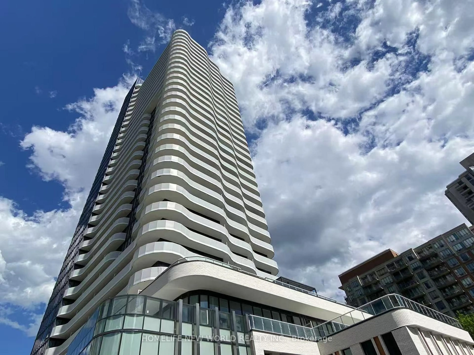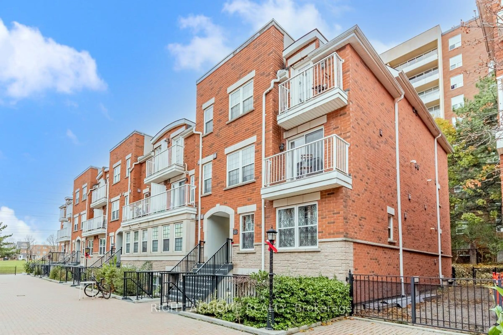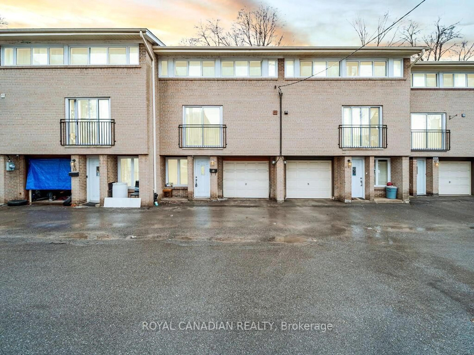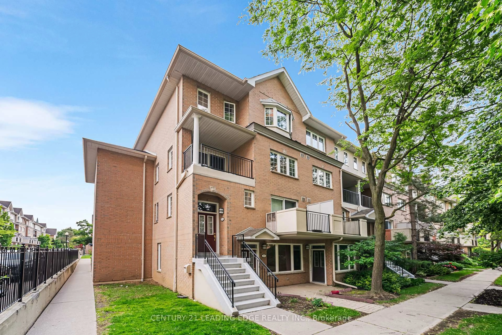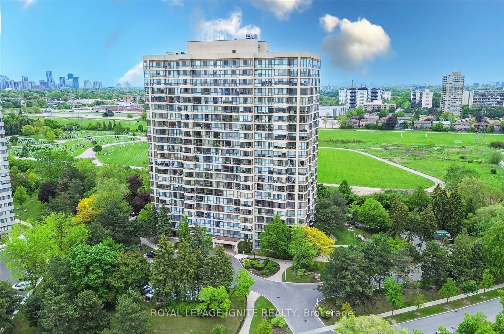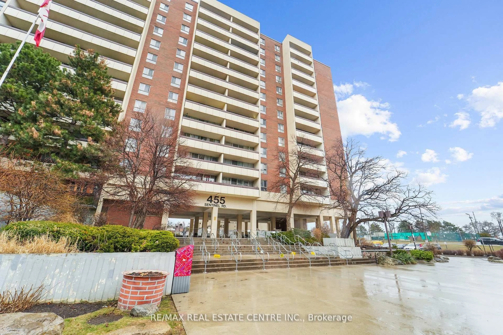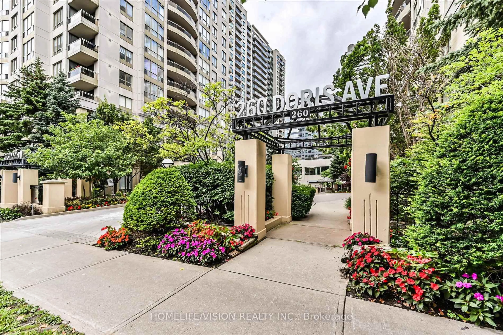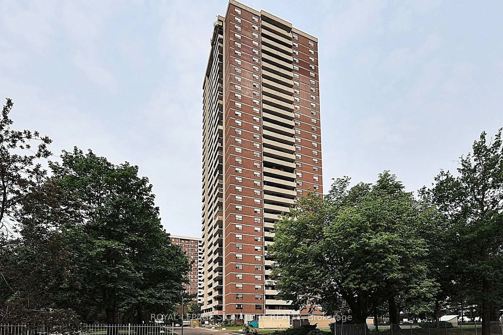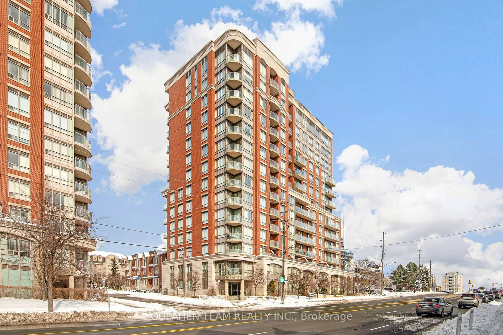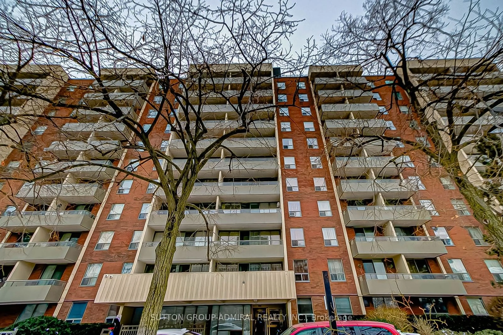1100 Sheppard Ave #LPH29, Toronto, Ontario M3K 0E4
Contact us about this property
Highlights
Estimated valueThis is the price Wahi expects this property to sell for.
The calculation is powered by our Instant Home Value Estimate, which uses current market and property price trends to estimate your home’s value with a 90% accuracy rate.Not available
Price/Sqft$1,547/sqft
Monthly cost
Open Calculator

Curious about what homes are selling for in this area?
Get a report on comparable homes with helpful insights and trends.
+10
Properties sold*
$606K
Median sold price*
*Based on last 30 days
Description
Den can be used as a second bedroom. 24-hour, 7 day a week concierge, Security coded access fob for all residents. Three guest suites provided for residents use, Individual suite hydro, BTU and water metering, Automated parcel storage. Suites feature smooth finished ceilings throughout, Painted baseboards, door frames and painted baseboards, door frames, TV/telephone outlets in living/dining room, Smoke detectors and sprinkler system, Smoke detectors and sprinkler system, Refrigerator, Cooktop and oven, microwave, Exhaust fan insert, Dishwasher, Stacked washer and dryer. Near 1000 acres of downs view park, north America's largest urban redevelopments sites, This unit and project offers a unique opportunity to live in a fantastic area. Close to Yorkdale Mall, located at 4 minutes walk from Sheppard West Subway Station and 9 minute walk to Downsview Park Station and Go Train station. Easy access to York University , Centennial College - Downsview Campus, Seneca, Humber college, Midtown private and public schools. Graphite hued brick cladding grounds the lower half of the building with a stepped pattern creating a graphic W and a cascade of outdoor terraces. Light filled spaces, designed for maximum comfort and relaxation, extend your living space far beyond your suite. Entertain in style on the enormous outdoor terraces, complete with fire pits, barbecues and places to lounge and dine. 5,500 square feet of indoor amenities and 6,500 square feet of outdoor amenities combine to cater to your every need.
Property Details
Interior
Features
Flat Floor
Den
2.14 x 2.75Window Flr to Ceil / Closet / Pocket Doors
Living
3.66 x 4.88Laminate / Open Concept / W/O To Balcony
Dining
3.66 x 4.88Laminate / Open Concept / Combined W/Living
Kitchen
3.66 x 4.88Laminate / Galley Kitchen / Combined W/Dining
Exterior
Features
Parking
Garage spaces 1
Garage type Underground
Other parking spaces 0
Total parking spaces 1
Condo Details
Amenities
Concierge, Elevator, Exercise Room, Gym, Party/Meeting Room
Inclusions
Property History
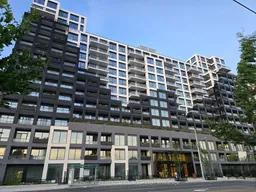 31
31