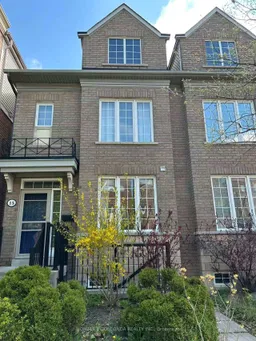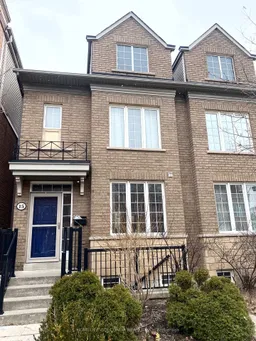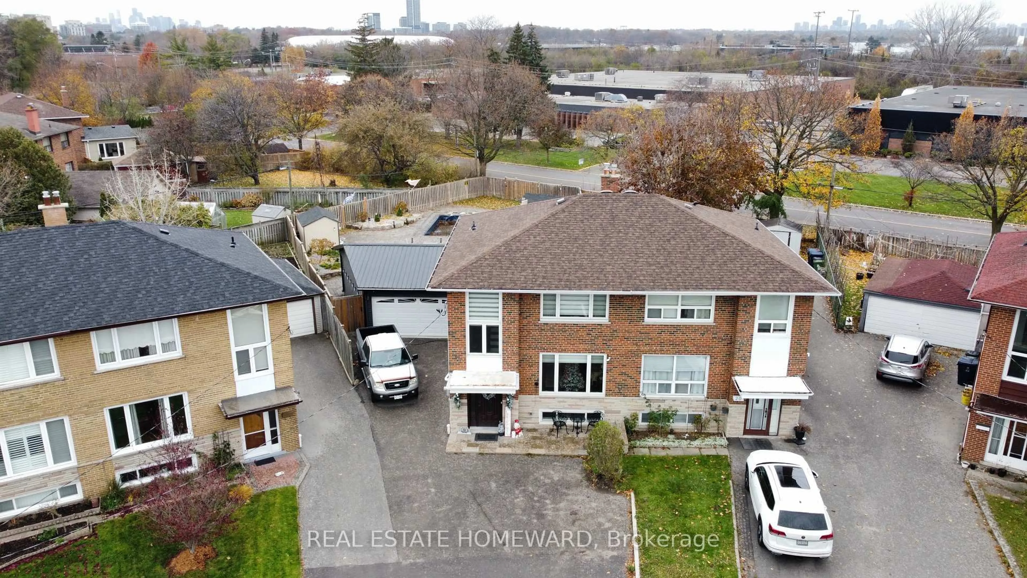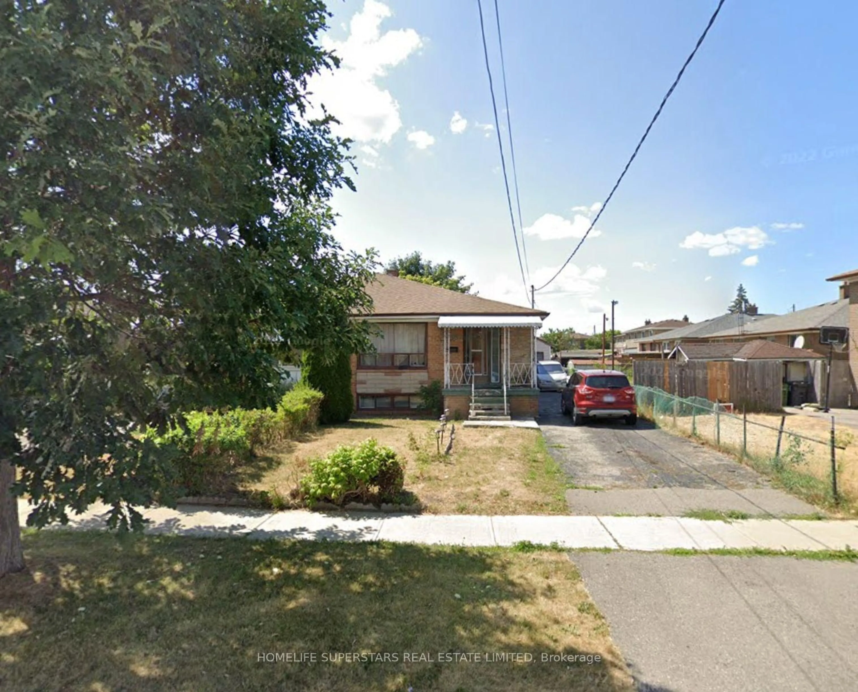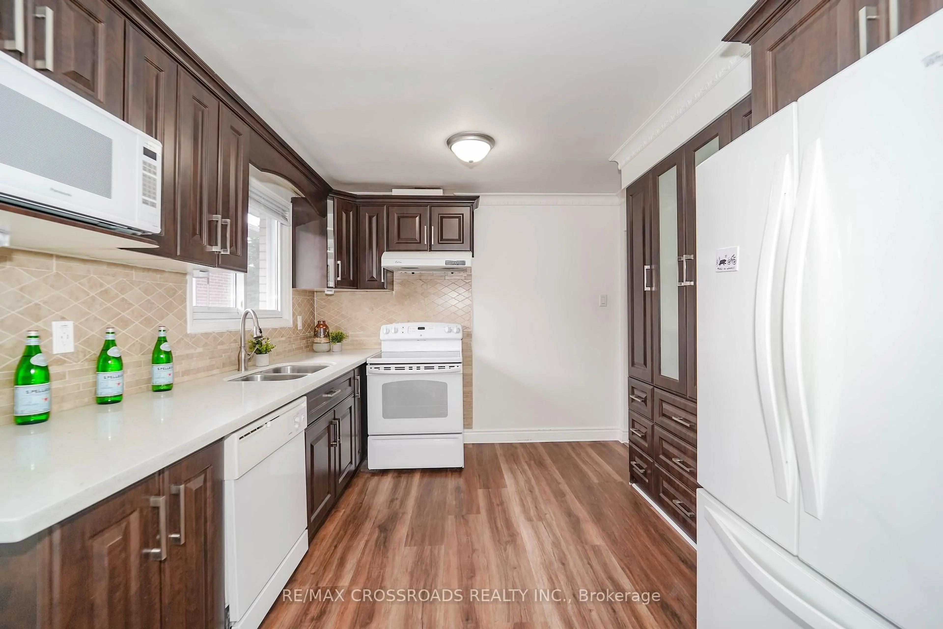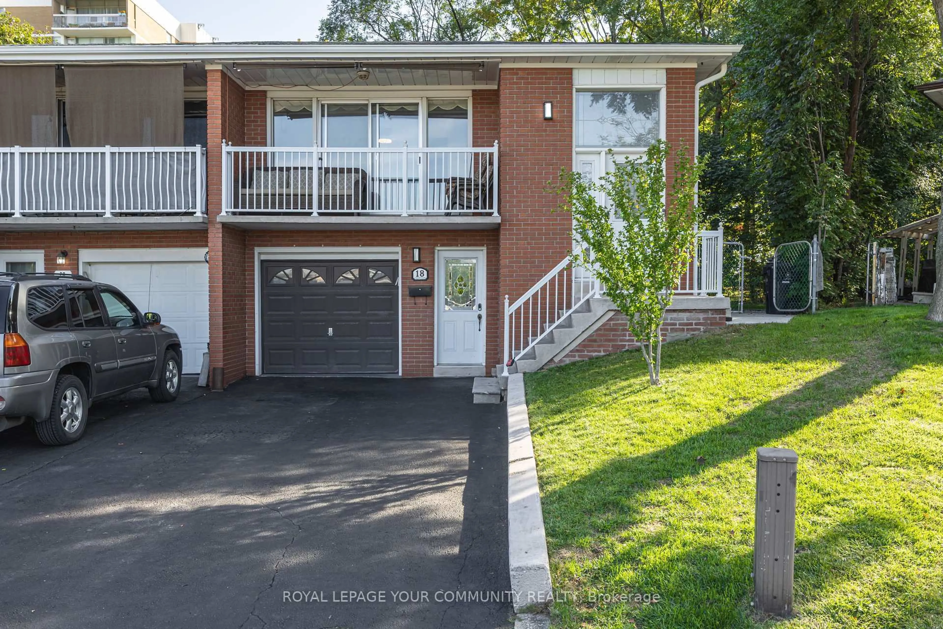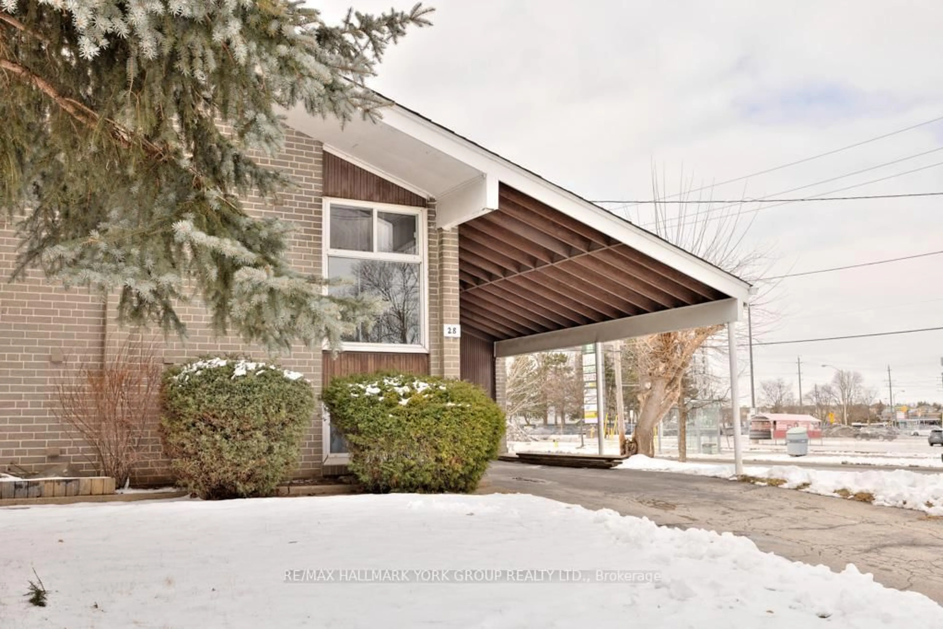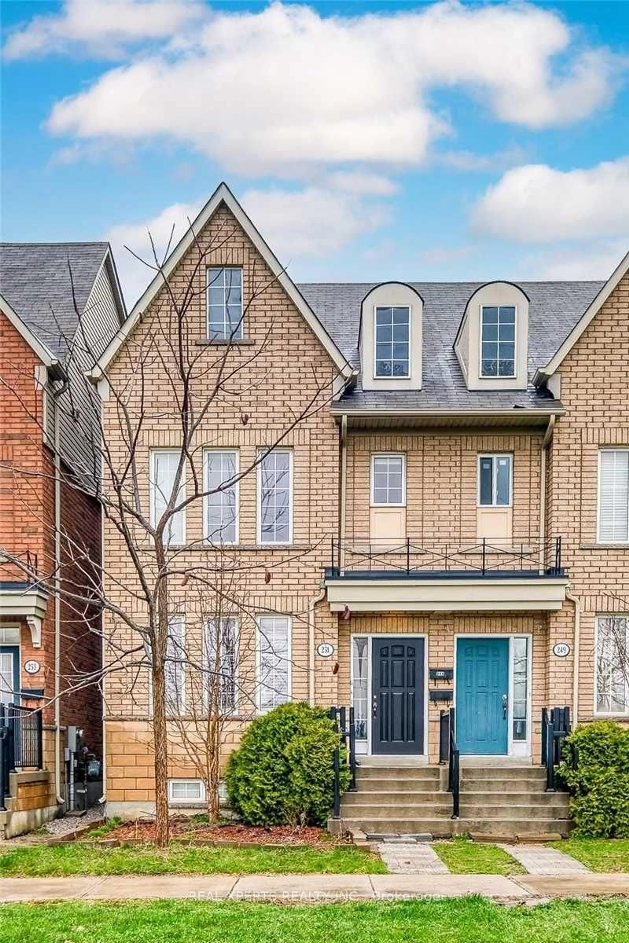Upgraded Semi-Detached, Three Storey plus Basement Apartment ( Original Seperate Entrance with ground drainage by builder ), Total 8 Bedrooms, 7 washrooms, Plus Family/Dining Room on main which can be converted to bedroom, Plus Plenty of Storage Space. Perfect for one or two Big family Residential plus strong Cash Flow Support. Well Maintained by Owner's self living, Desirable Location for Long / Short Term Rental Business. 9 feet Ceiling on main, Central Island in Kitchen, Brand New Luxury Stone Counter Tops in Both Kitchens, Oak Stairs, No Carpet, New Roofing 2021, New Hi-Effi Furnace end of 2022. Multiple Fire Grade Doors for All Exits and Utility Room, Full Size Double Garage with newer motor 2023, Fenced Backyard. School Buses Available for kids, Walk distance to York U Campus and Finch West Subway Station and Finch Light Rail welcome tenants form all GTA......Plenty of Restaurants & Grocery/Shopping ( Walmart, Freshco, No Frills, LCBO...) and all amenities. 10 mins to Humber River Hospital, 20 mins to Airport. Vacant Possission on closing.
Inclusions: Three Fridges, Two Stoves, Washer and Dryer, Hi-Efficient Furnace ( Dec. 2022) , Furnature, Garage Shelves, Window Coverings and Light Fixtures. Multiple Fire Grade Doors
