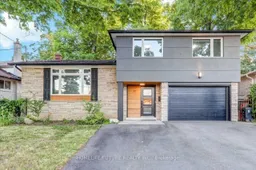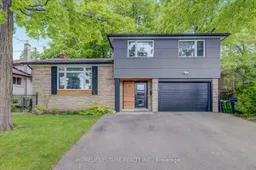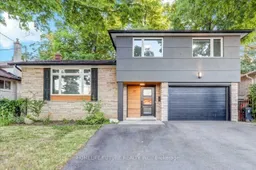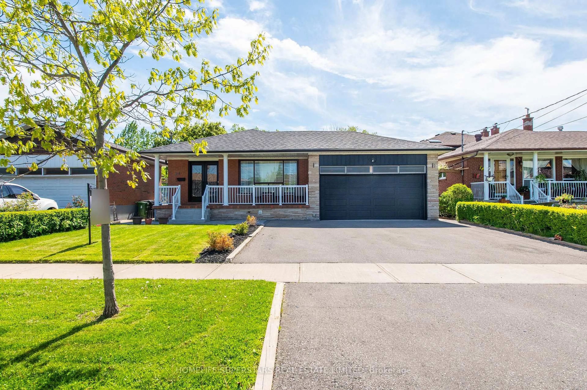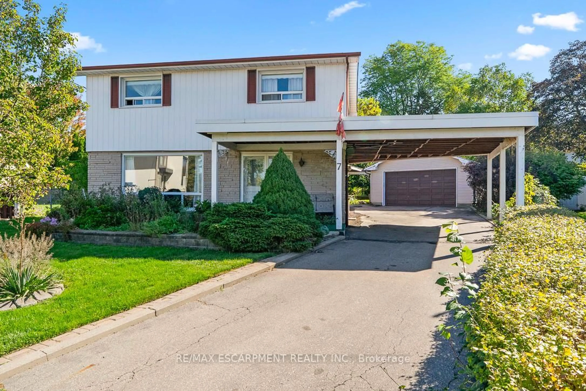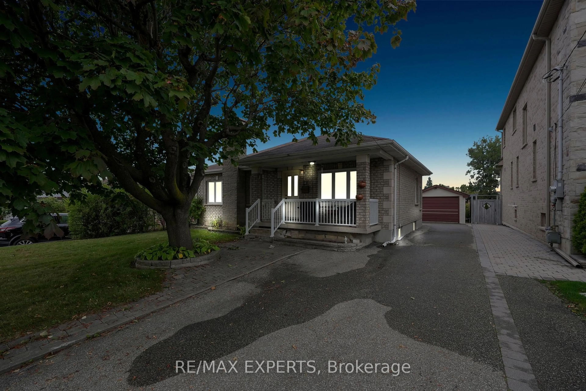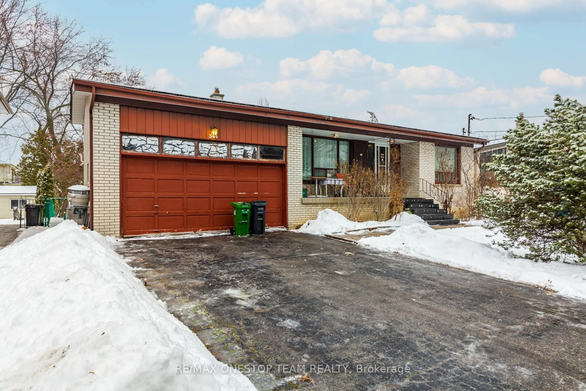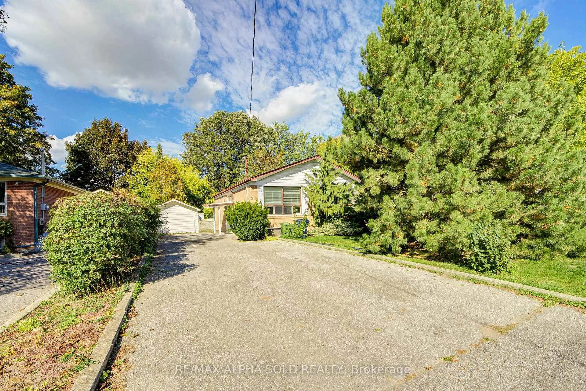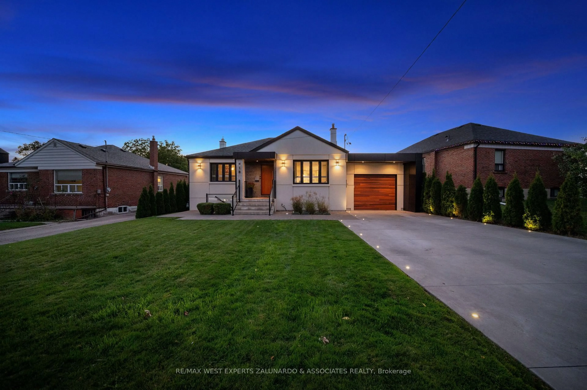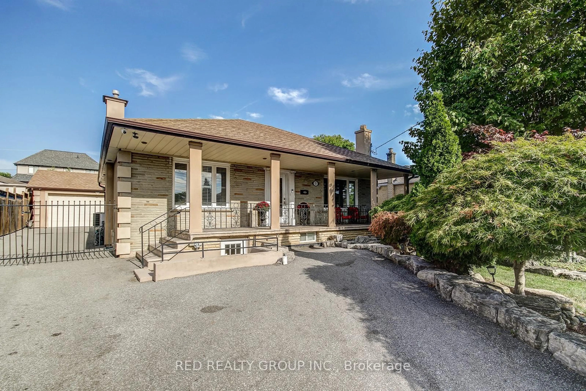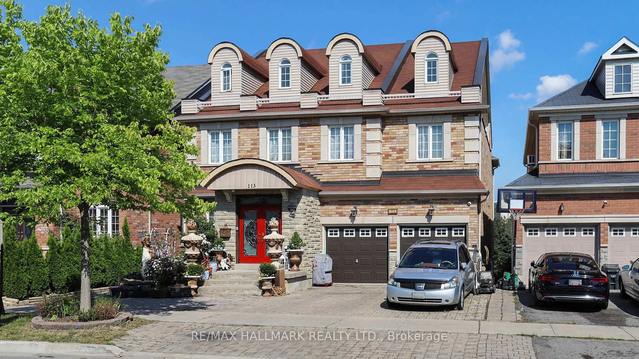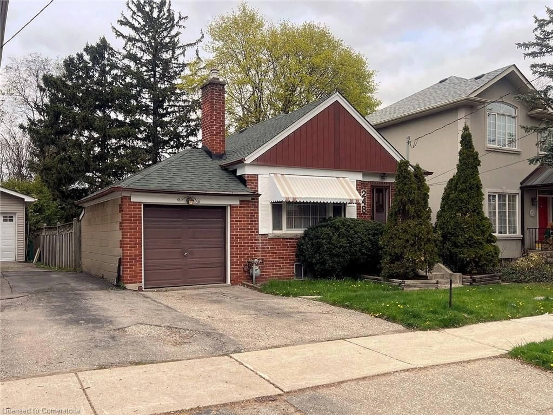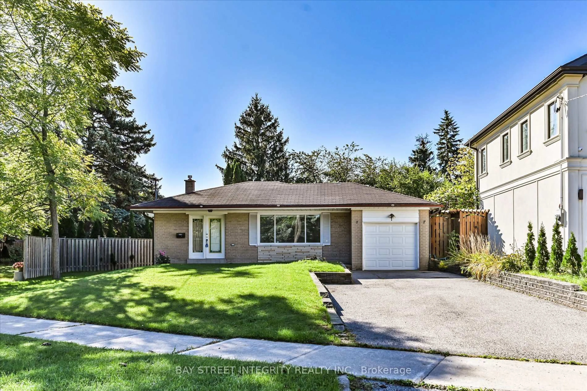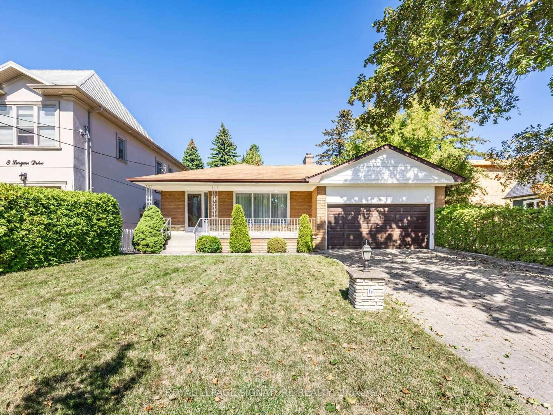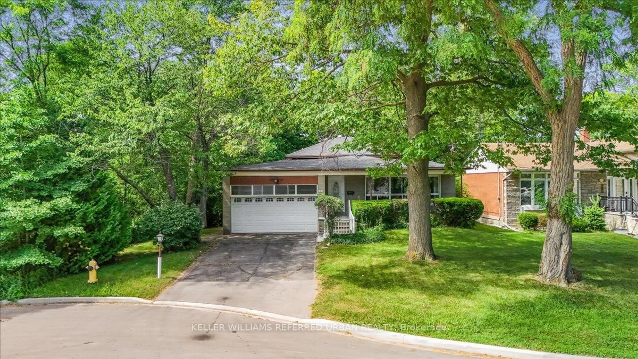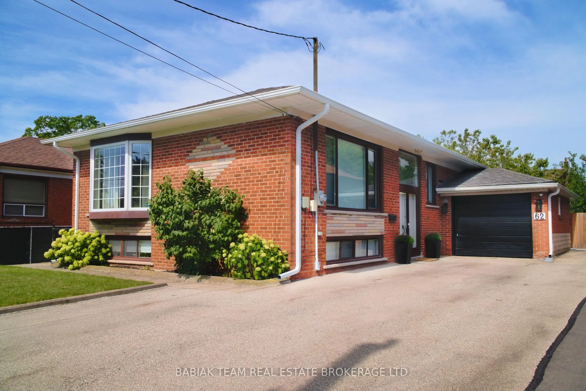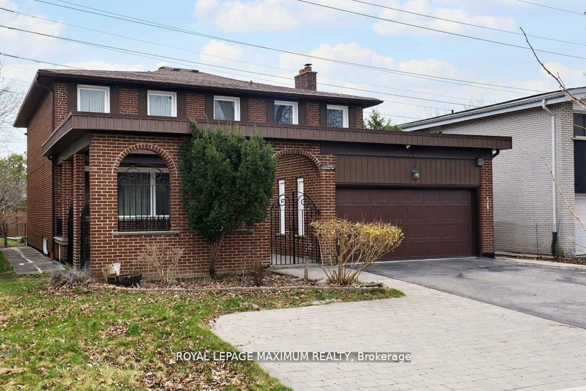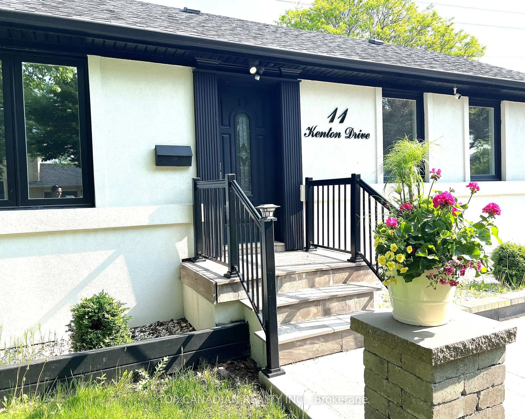Welcome To This Beautiful 4-Bdrm Detached Home W/ A Very Rare 61.67 Ft Front Lot W/129.99 Ft Back Lot,Nestled In The Desirable York University Heights Community.From The Moment You Step Into The Grand Foyer,You'll Be Captivated By The Elegance & Charm Of This Home.A Main-Flr The Formal Living & Dining Rm & Kitchen,The Living Rm Boasts Open Concept,& A Large Window That Fills The Space W/Natural Light.Creating The Perfect Setting For Entertaining.Relax In The Spacious Living Rm W/Overlooking The Front Yard.In The Main Flr The Eat-In Kitchen Is A Chef's Delight W/S/s Appliances,Centre Island,Walkout To An Extended Custom-Built Deck W/Steps Leading To The Backyard Perfect For Outdoor Gatherings Both Intimate & Large. Upstairs,You'll Find Generously Sized 3 Bdrms, Including The Primary Bdrm W/Custom Dr Entry, A Spa-Like 4-Pc Ensuite W/Double Sink & Stand Shower,A Large His & Her Closets,2nd Bdrm Includes Its Own Larger Closet W/Organizers,The 3rd Bdrm Includes Its Own Lrg Closet, The 4th Bdrm In The Ground Level Includes Lrg Closet W/4PC - Ensuite & The Convenience Of Main -Flr Laundry Adds To The Practicality Of This Home. The Backyard Features A Garden Deck, Planters For Your Gardening Aspirations,& Plenty Of Space For Outdoor Activities. Ground Flr W/Separate Entrance W/Larger Window & Easy To Convert To Separate Unit For Potential Rental Income W/ 4PC- Ensuite. The Basement W/Own Separate Entrance W/Living & Own Separate Kitchen & Separate Laundry With 2 Bdrms W/Larger Above Ground Window. 20 Brantley Cres Is In A Feels Like Rural & City Location Offering A Perfect Balance Of Suburban Charm & Urban Convenience.W/Easy Access To Just Mins To Hwy 401,Hwy 404,Hwy 400,& Hwy 407,Yorkdale Shopping Mall,Its Ideal For Families & Professionals.The Area Is Known For Its Vibrant Community, Recreational Opportunities, & Proximity To Employment Hubs, JUST WALK TO YORK UNIVERSITY, SUBWAY STATION, 24HRS TTC, SCHOOLS PARKS, & Much More Making It A Fantastic Place To Live Or Invest.
Inclusions: S/s Stove, S/s 2 Fridges, Dishwasher, Exhaust Fan, 2 Washers, 2 Dryers, All Window Coverings, All Electrical Light Fixtures, CAC
