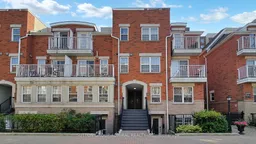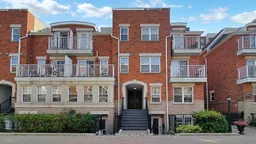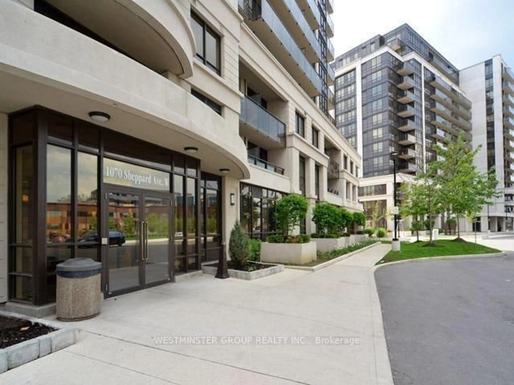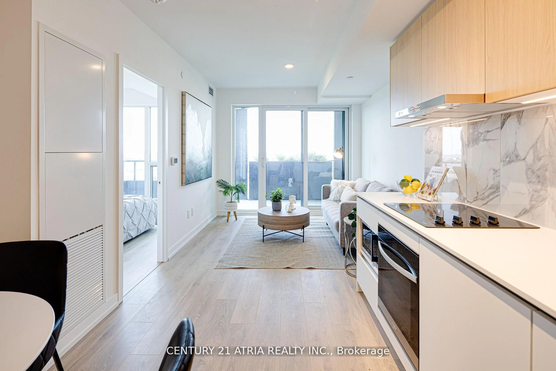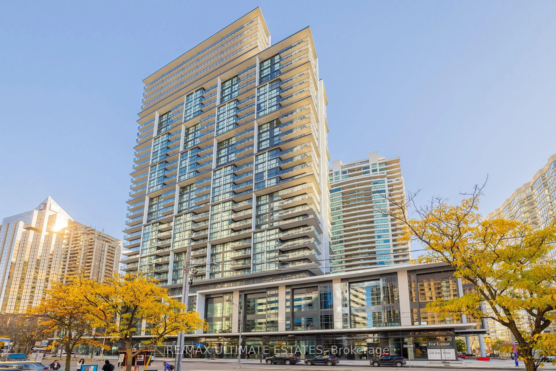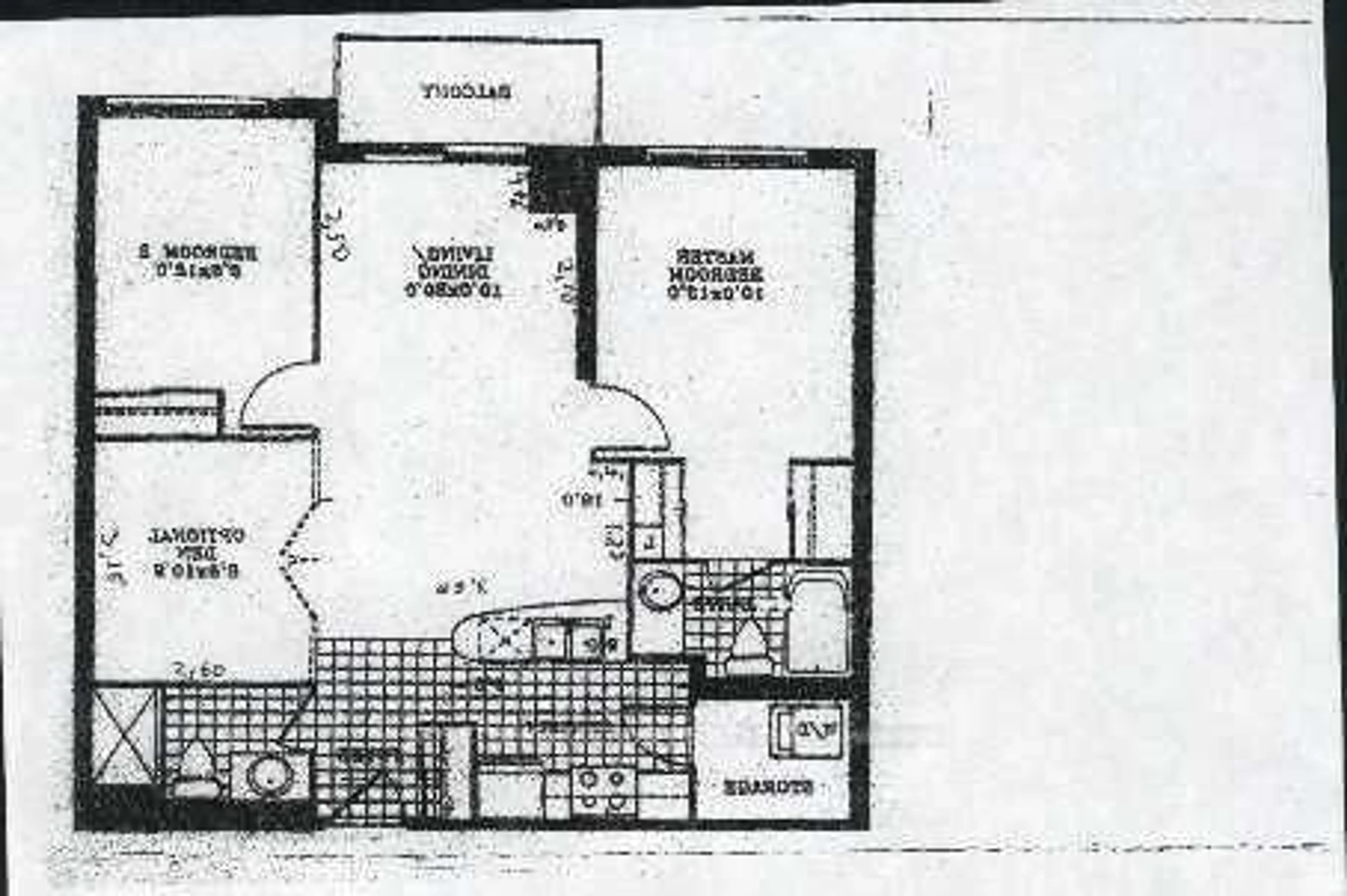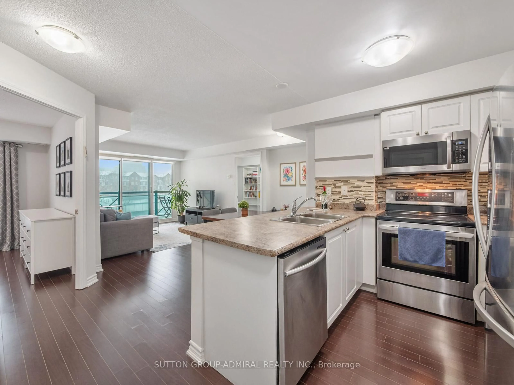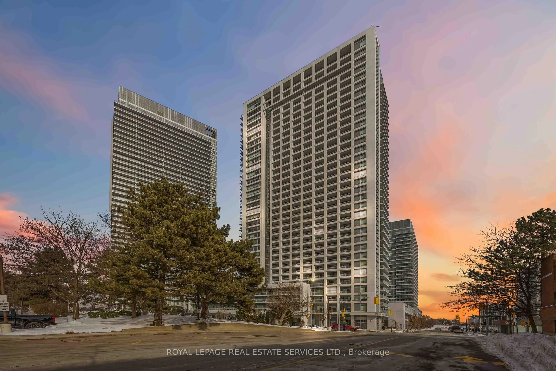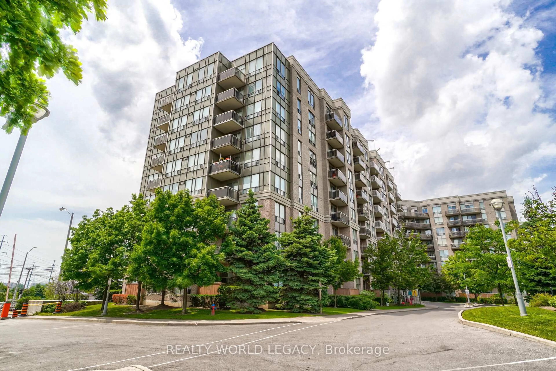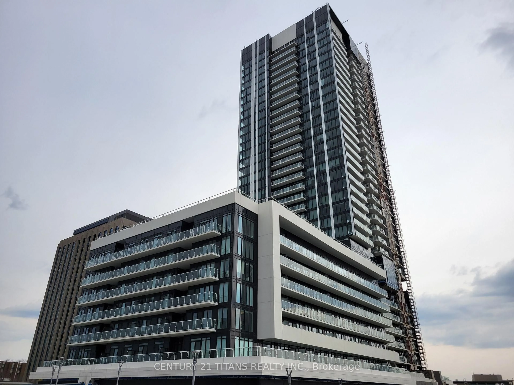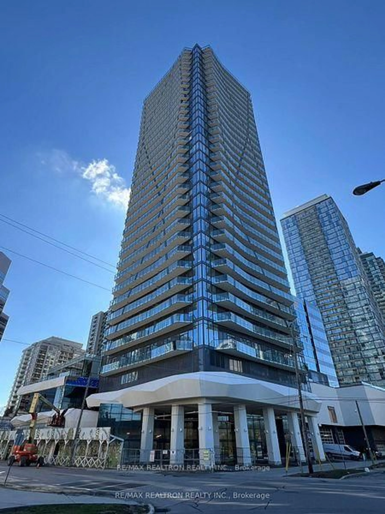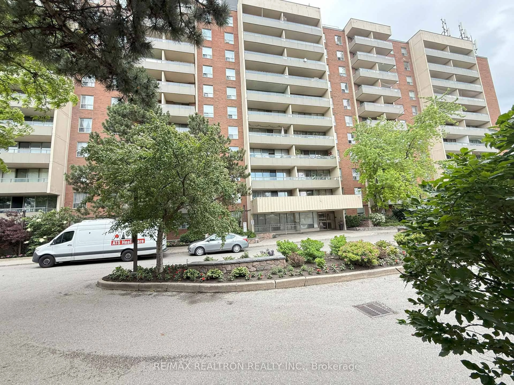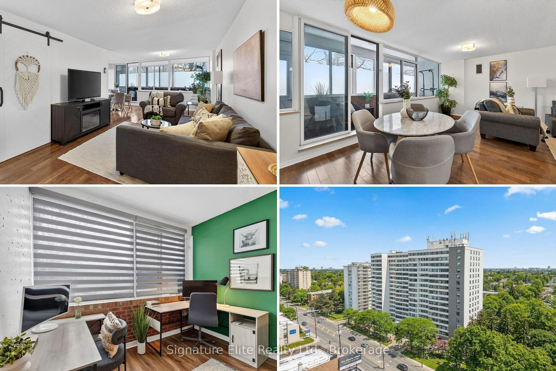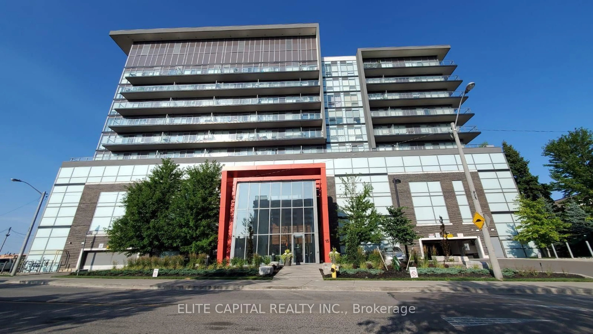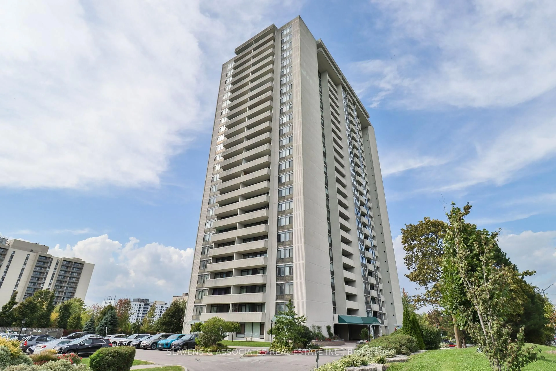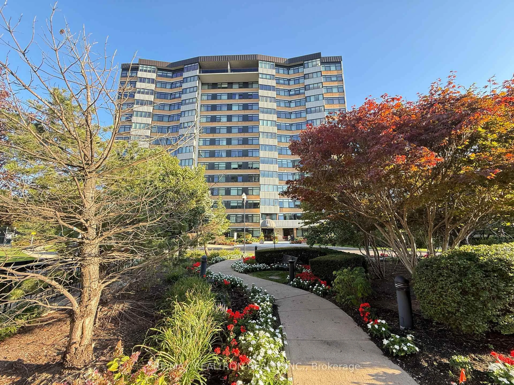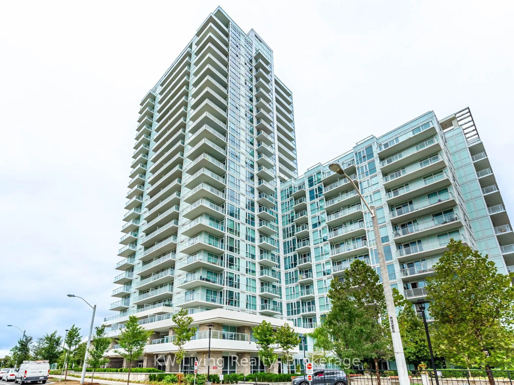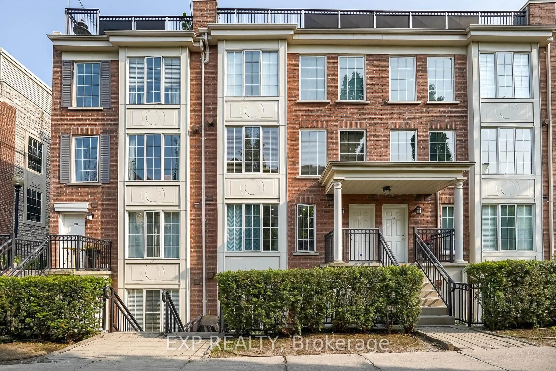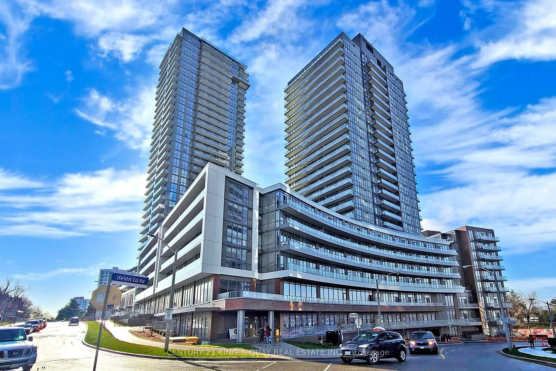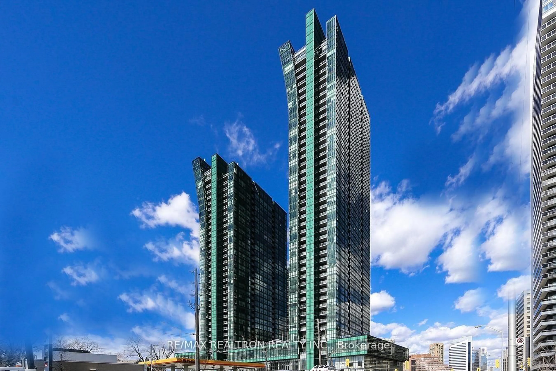May the Four Winds of Favour blow your way! Whether you're a first-time buyer, investor, or downsizer, this bright and spacious 2-bedroom condo townhouse is a golden opportunity. The functional layout blends style and practicality, with an open-concept design that offers clear sightlines to family and friends. The kitchen provides ample counter space for meal prep, plus a breakfast bar that makes serving a breeze.This desirable middle-unit means no stairs and enjoying the comfort of single-level living. Updates include new flooring in the primary bedroom, in-suite laundry, and a walkout to your own private balcony. Ready for your personal touch, this home is perfect for those who want both value and convenience. Location is unbeatable: walk to Finch West Subway, York University, shopping, parks, schools, and more. With modern living in a vibrant community at an aordable price, this opportunity won't last. Answer the call of homeownership - your next chapter is just a showing away.
Inclusions: All Kitchen Appliances including Stainless steel Microwave with B/I Fanhood, Fridge, Stove and Dishwasher;StackedWasher/Dryer; all window coverings, all electric light fixtures, all flooring where laid, all taps/knobs/faucets,fixed mirrors, 1 underground parking space, Hot Water Tank (R)
