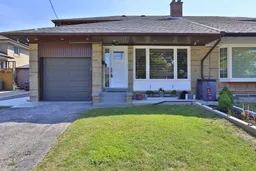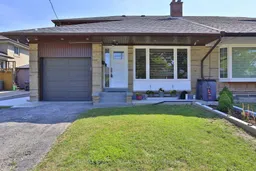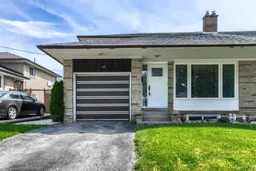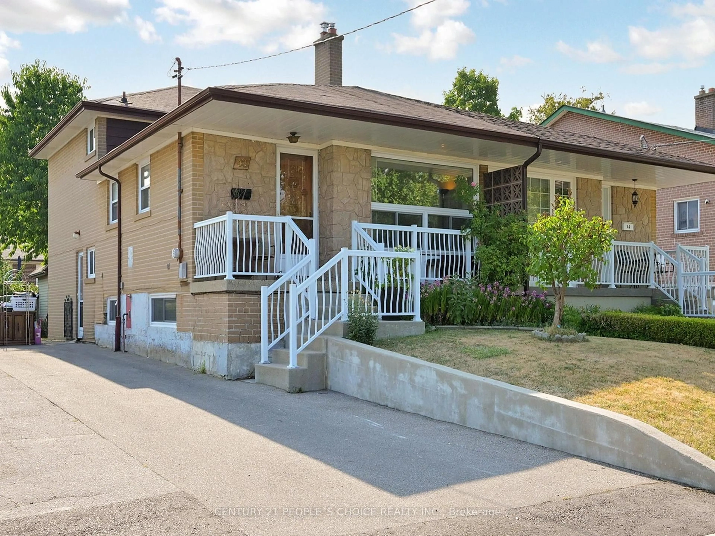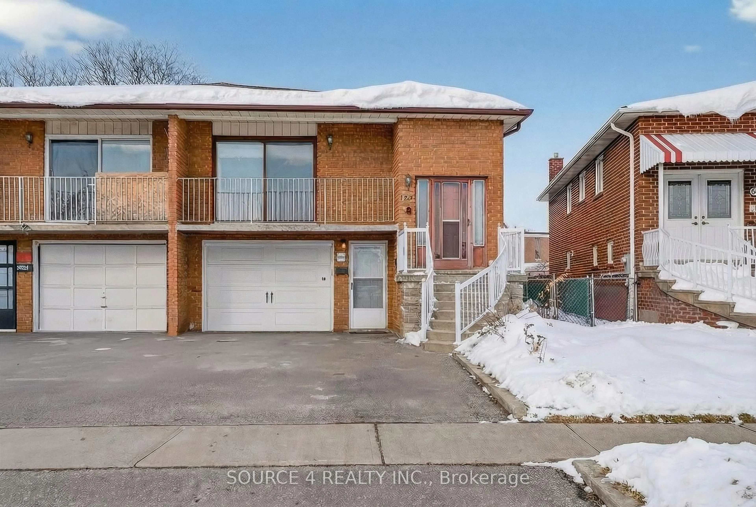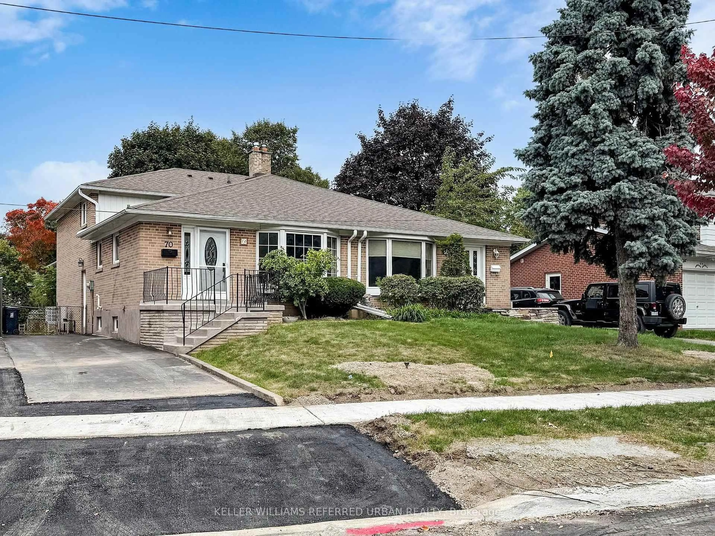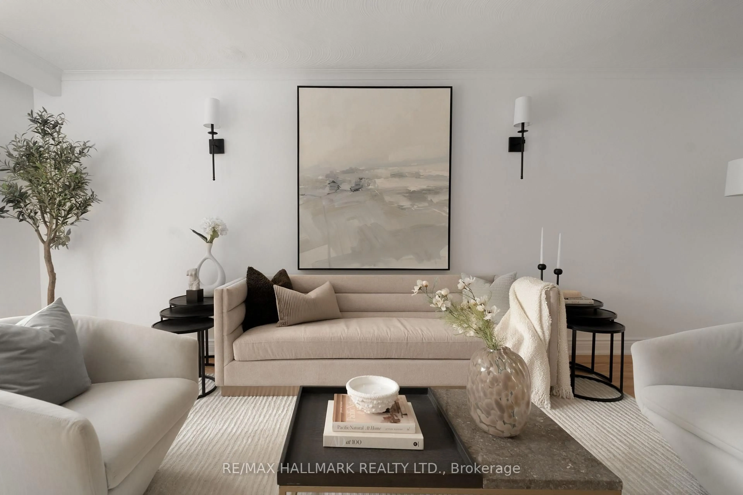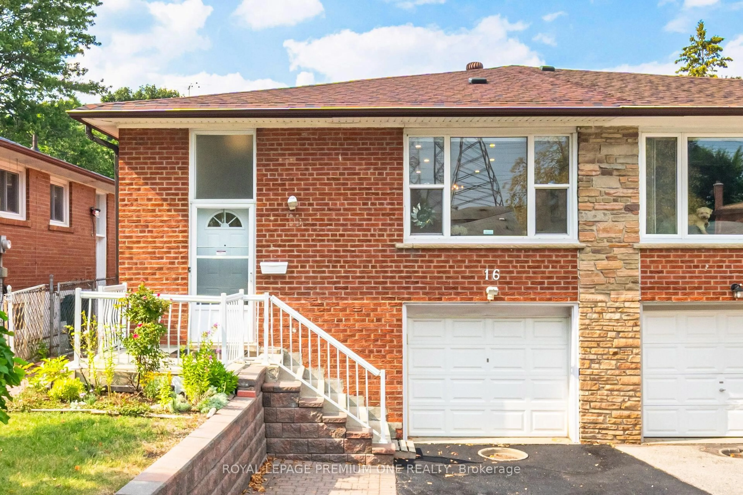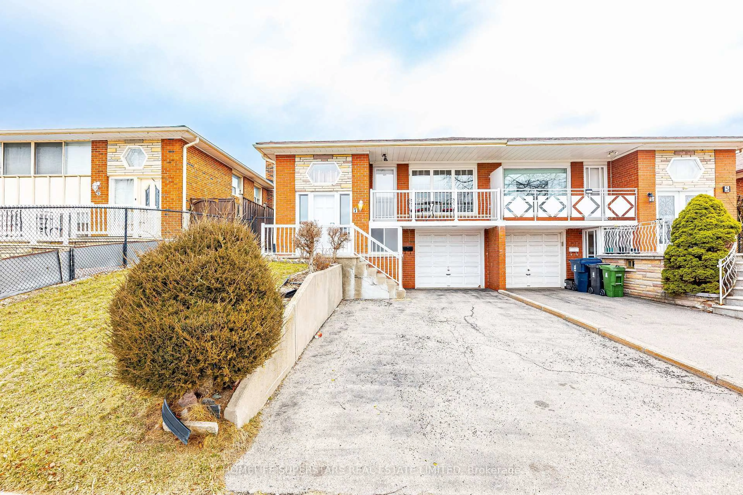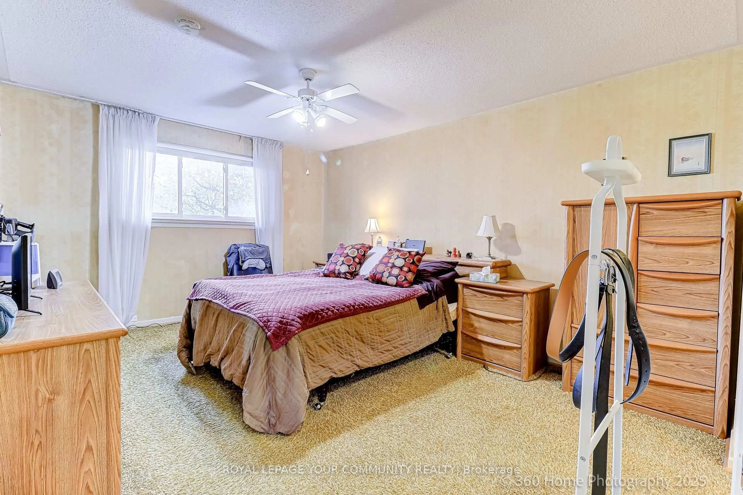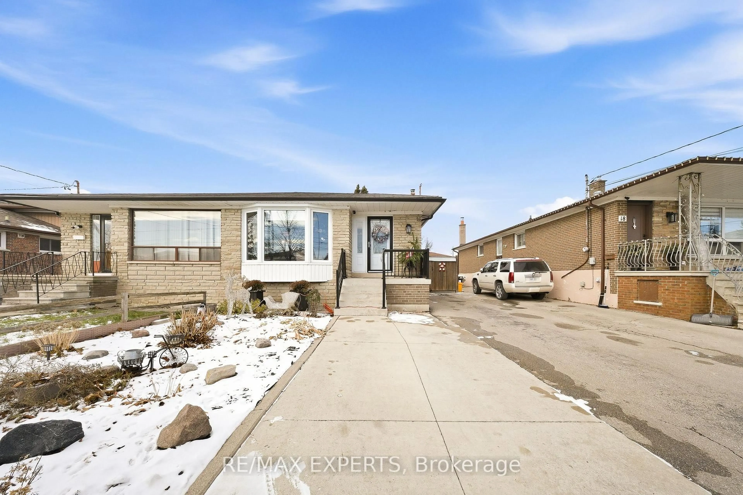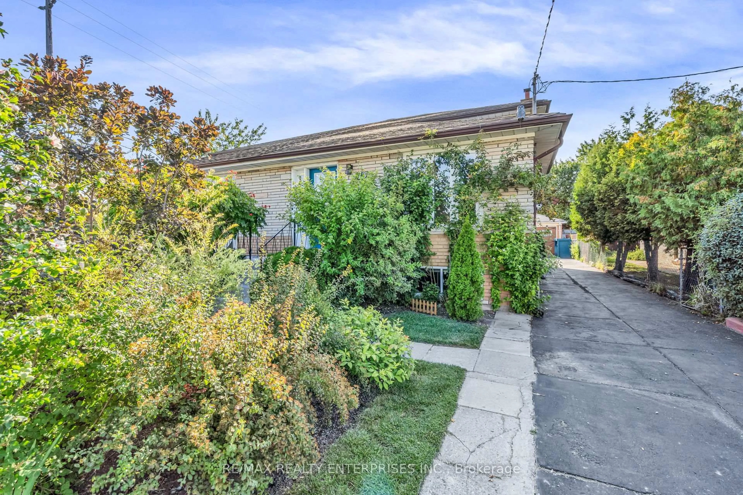Welcome to 55 Clayhall Cres. A rare opportunity to own a well maintained and upgraded home in the heart of York University Heights .Four spacious Bedrooms. Fully Upgraded modern Bathroom with a Glass Standup shower .New ceramic flooring .Brand new Hardwood Stairs .New Laminated Flooring right through the house .Freshly Painted main floor. Living room and step down dining room with Crown Moulding Large window Zebra Blinds. Main Floor Bedroom overlooking the garden with large Patio and Shed. New Kitchen with granite counter tops ,Large 18 inch floor tiles. New Back Splash, New Appliances lots of Pot lights throughout the house .French Doors to A Large Patio to enjoy those warm evening and entertaining friends and family. The outside walls are re insulated with spray foam .New Powder room .Garage completely insulated with new Floor, New Garage Door. New Duct Work. Lots of Pot Lights outside .Newer Concrete Walkway to the back. New Air Conditioner June 2025.Great Location close to new LRT, Downsview Subway, Downsview Park, Yorkdale mall, Walmart and much more.
Inclusions: All New Stove, Refrigerator, Dish Washer, Washer And Dryer ,Hood. EV Charger in Garage. Garage Door opener.
