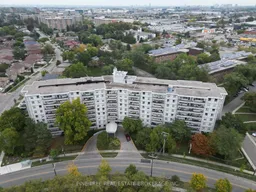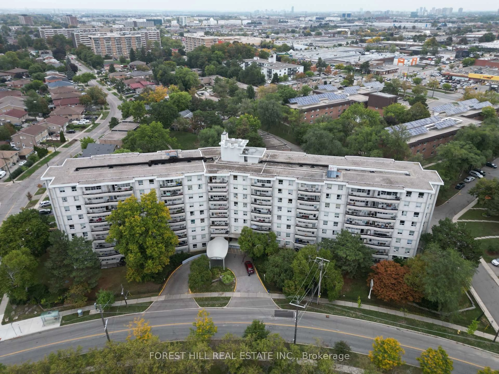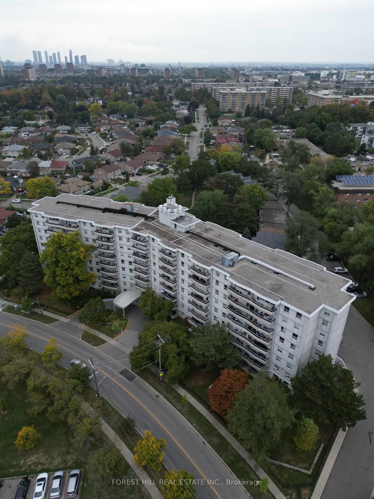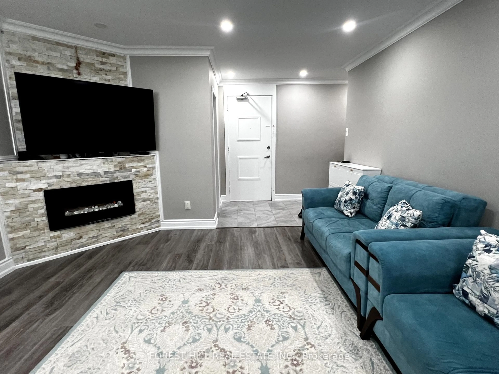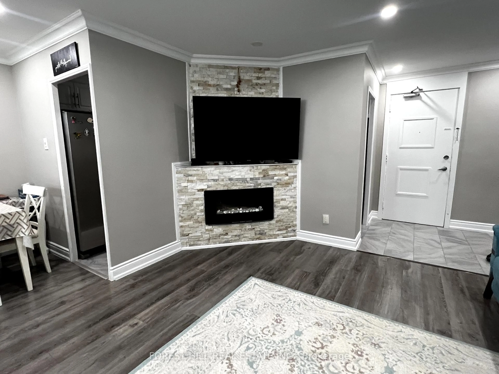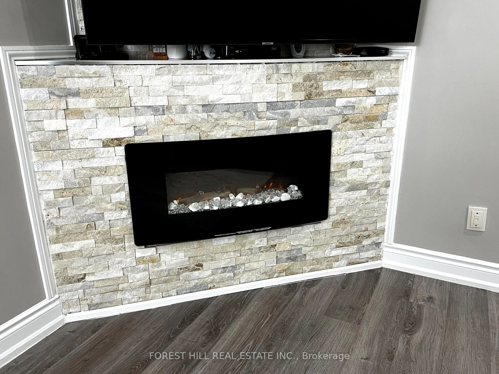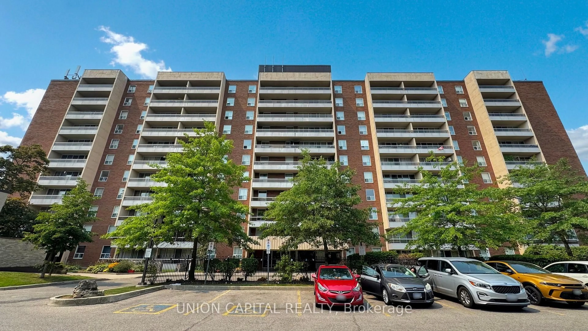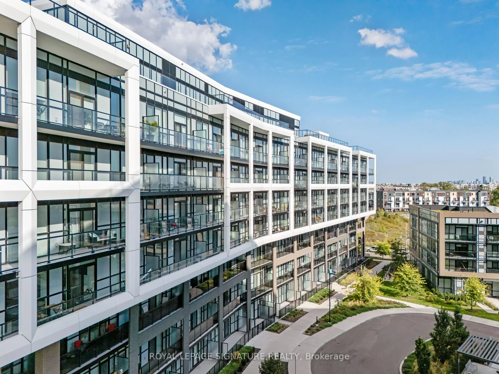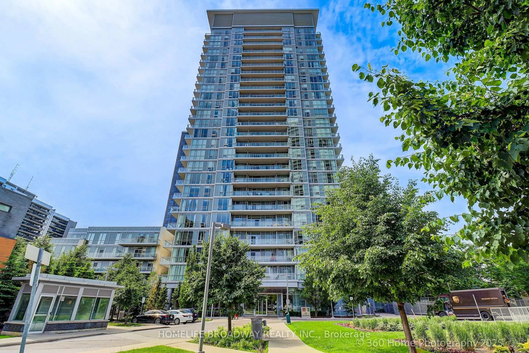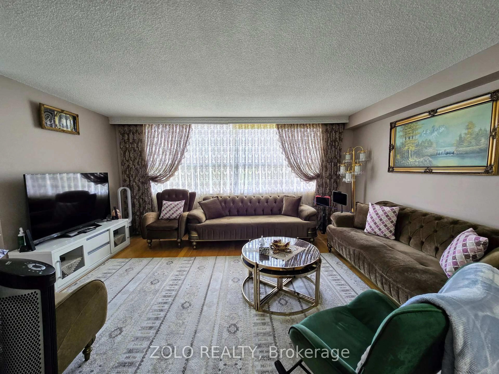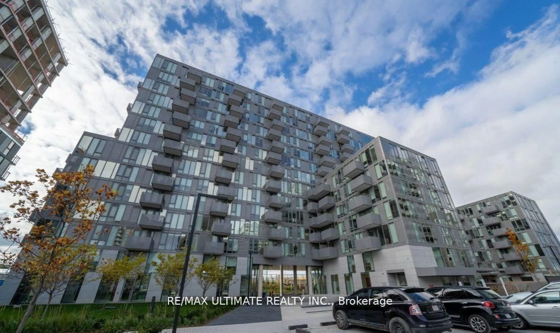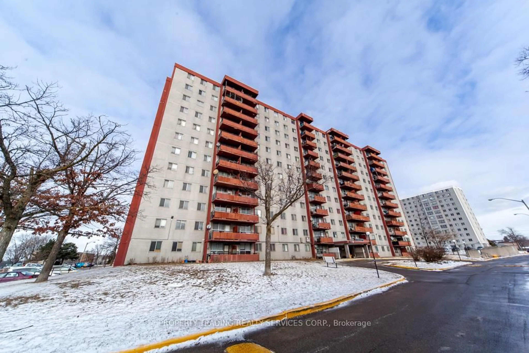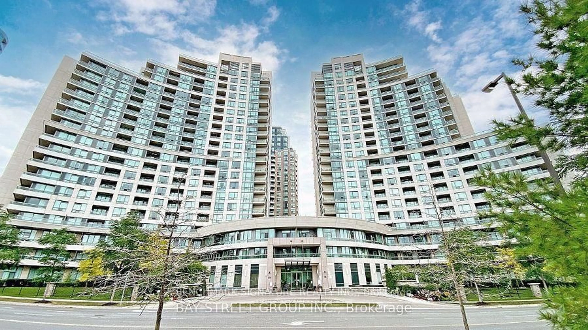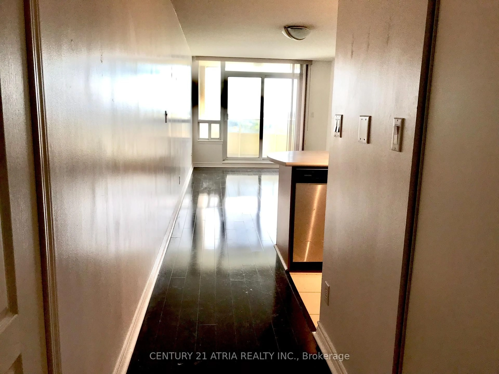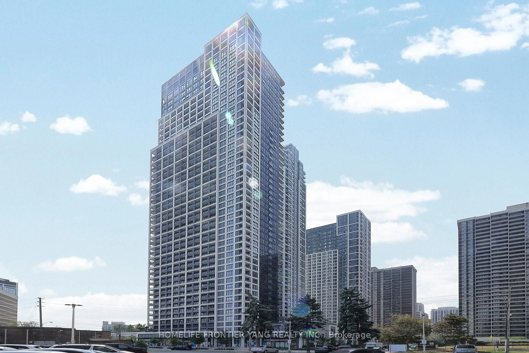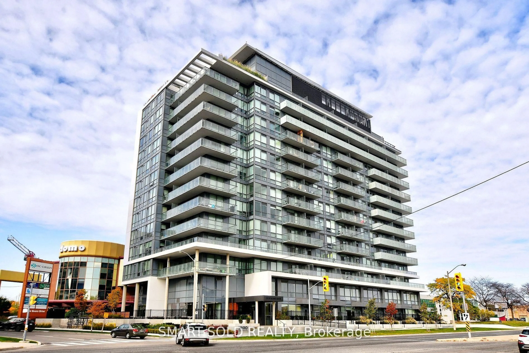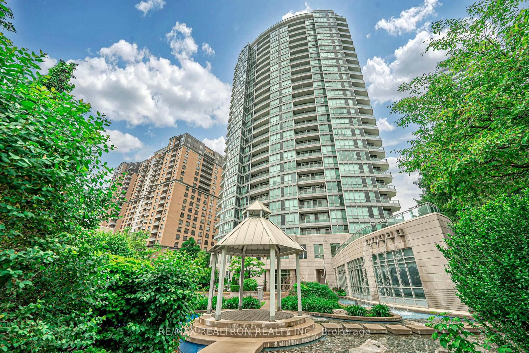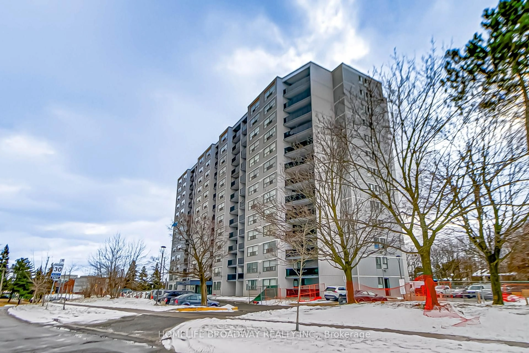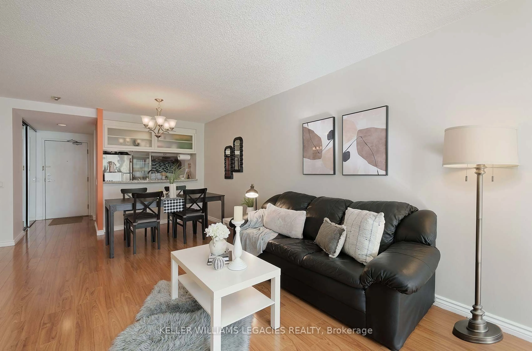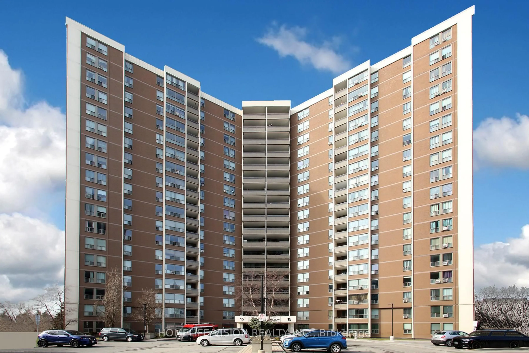80 Grandravine Dr #816, Toronto, Ontario M3J 1B2
Contact us about this property
Highlights
Estimated valueThis is the price Wahi expects this property to sell for.
The calculation is powered by our Instant Home Value Estimate, which uses current market and property price trends to estimate your home’s value with a 90% accuracy rate.Not available
Price/Sqft$565/sqft
Monthly cost
Open Calculator

Curious about what homes are selling for in this area?
Get a report on comparable homes with helpful insights and trends.
+6
Properties sold*
$540K
Median sold price*
*Based on last 30 days
Description
Bright & Spacious 3-Bedroom Condo in a Highly Sought-After Community. Welcome to your beautifully renovated home, freshly painted and filled with natural light. Enjoy an unobstructed SouthWest view from your large private balcony, perfect for relaxing or entertaining. This spacious unit features 3 generous bedrooms, an updated kitchen with marble-granite finishes, modern floors & bathroom upgrades. Underground parking & locker included for your convenience Located in a highly desirable building in the heart of York University Heights, you'll be just steps to Finch West Subway & York University, Top-rated schools & community centres, shopping, dining & all amenities. Don't miss the opportunity to live in this vibrant, family-friendly neighbourhood!
Property Details
Interior
Features
Main Floor
Kitchen
3.28 x 4.1Primary
4.4 x 3.22nd Br
4.14 x 2.673rd Br
4.14 x 2.67Exterior
Features
Parking
Garage spaces 1
Garage type Underground
Other parking spaces 0
Total parking spaces 1
Condo Details
Inclusions
Property History
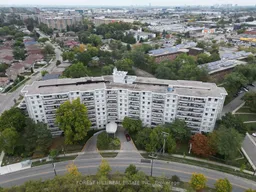 30
30