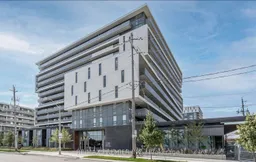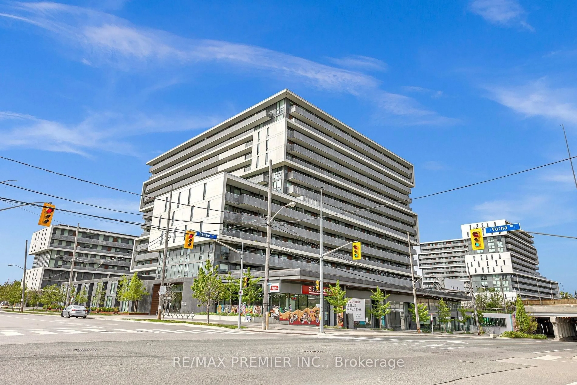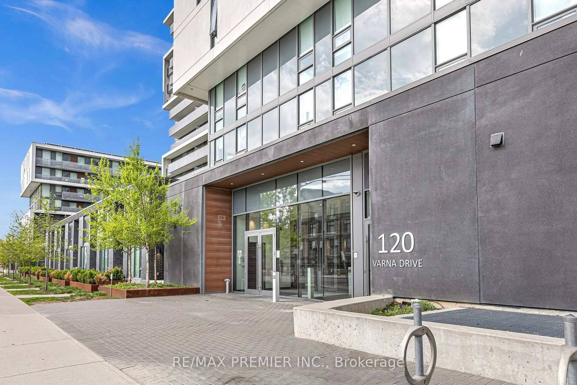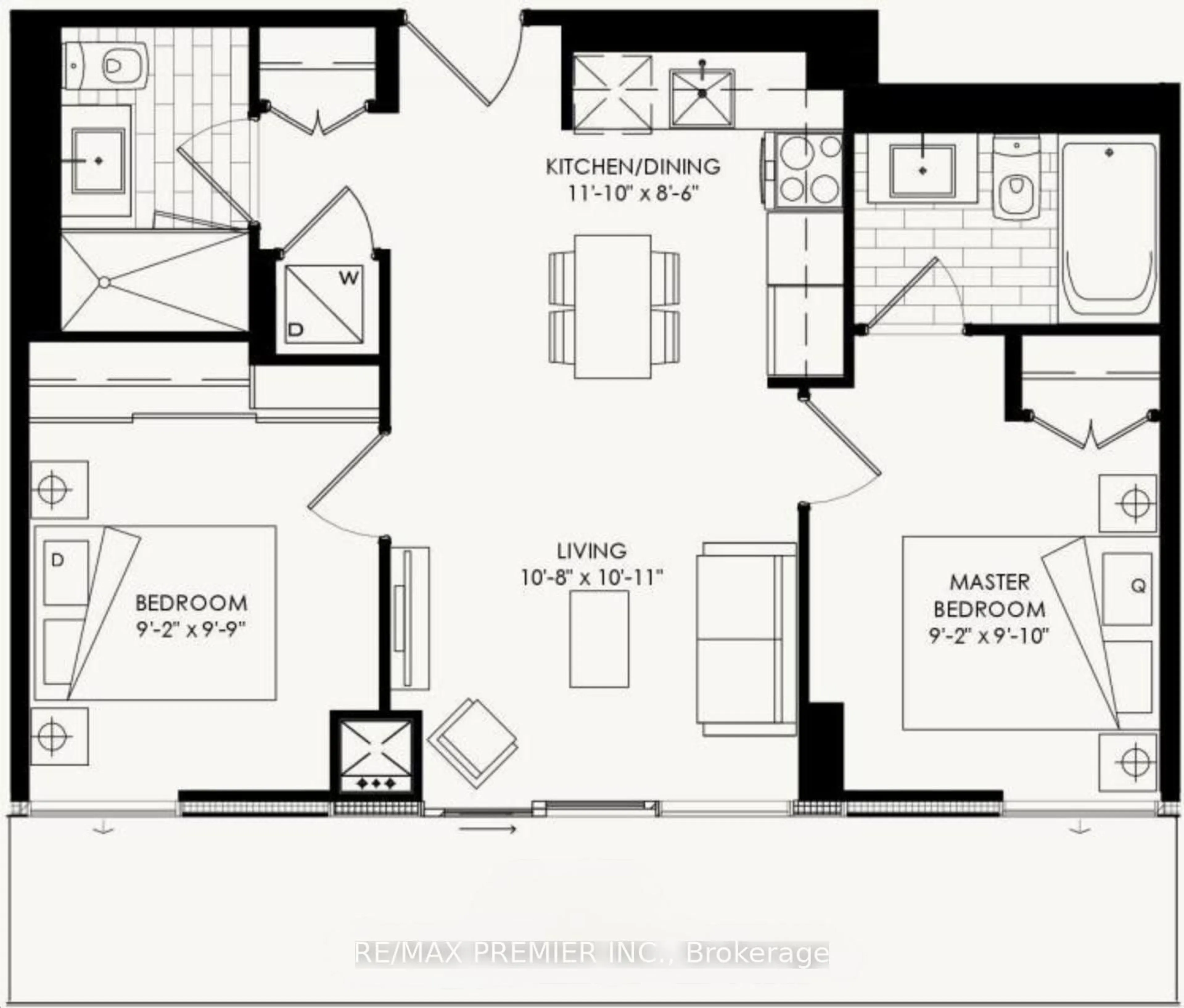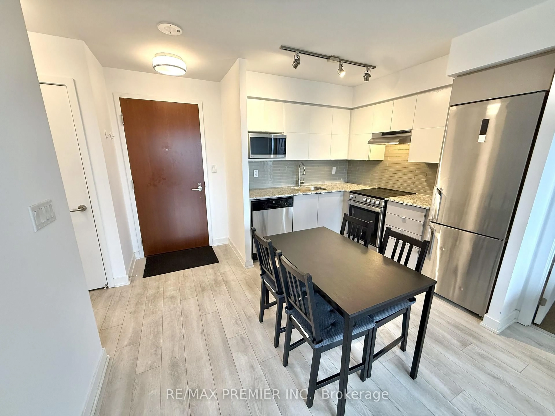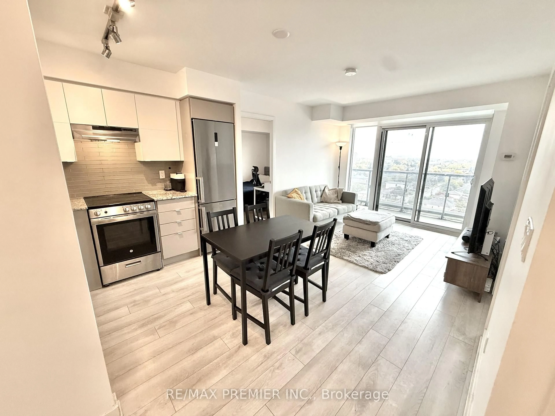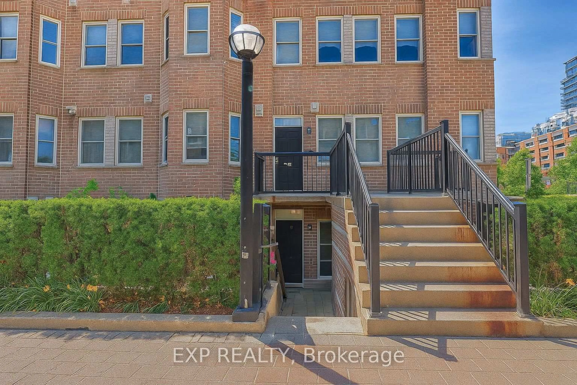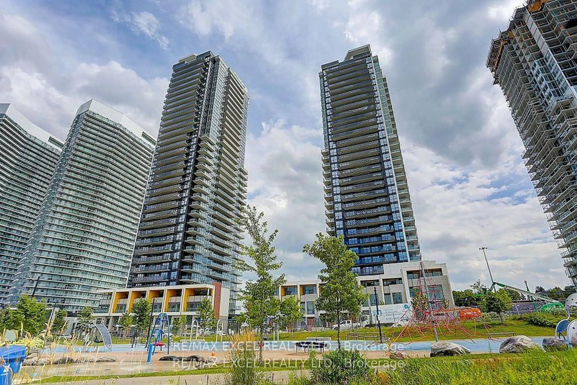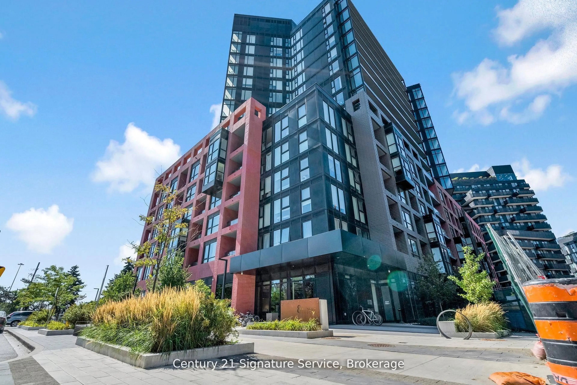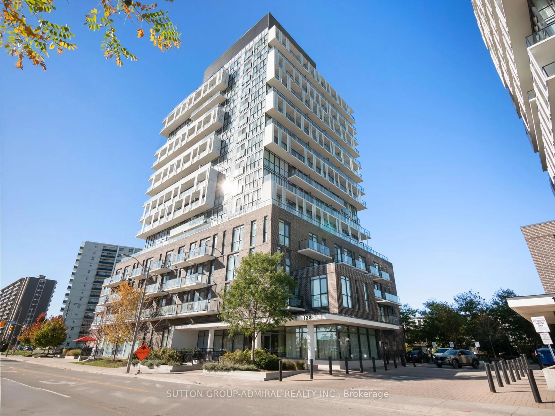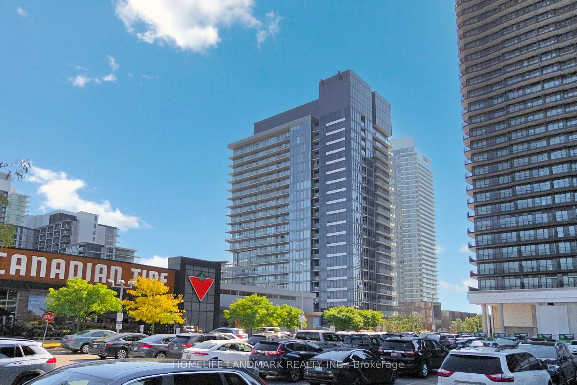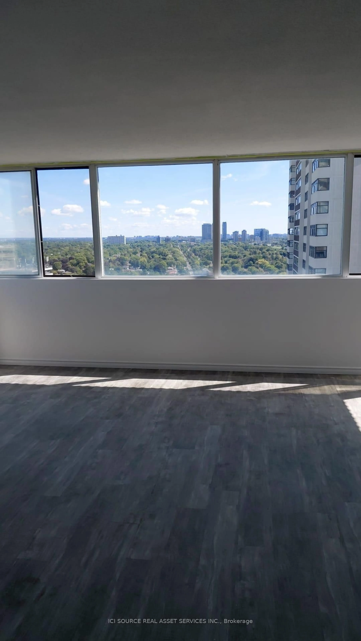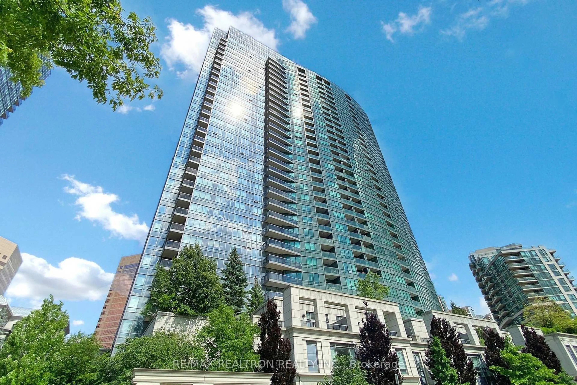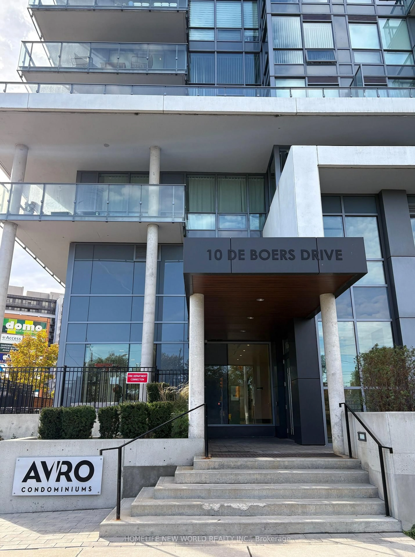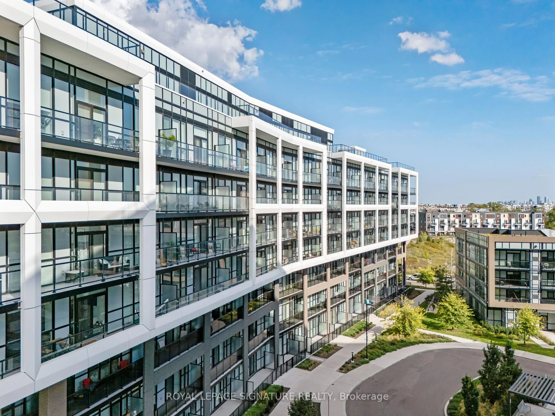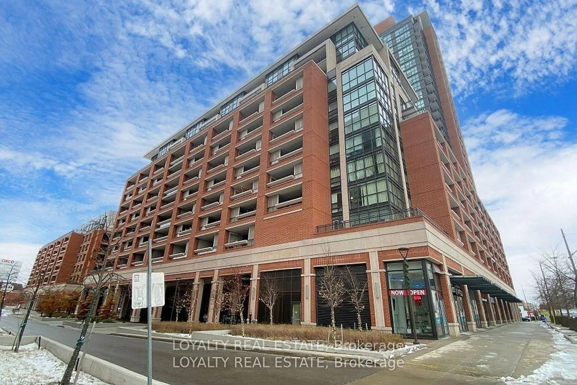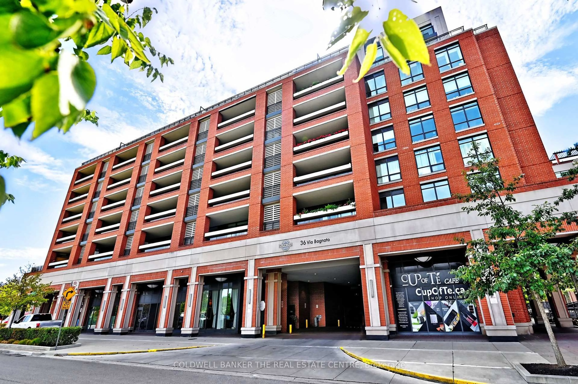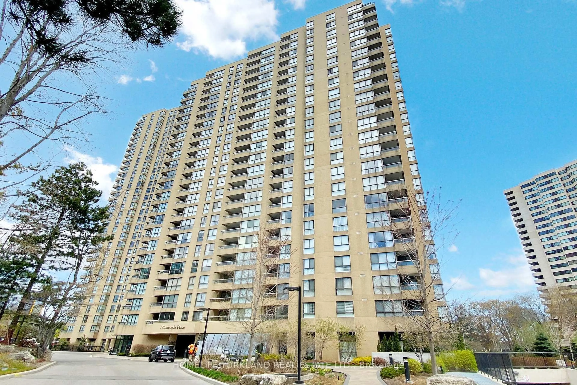120 Varna Dr #1413, Toronto, Ontario M6A 0B3
Contact us about this property
Highlights
Estimated valueThis is the price Wahi expects this property to sell for.
The calculation is powered by our Instant Home Value Estimate, which uses current market and property price trends to estimate your home’s value with a 90% accuracy rate.Not available
Price/Sqft$897/sqft
Monthly cost
Open Calculator

Curious about what homes are selling for in this area?
Get a report on comparable homes with helpful insights and trends.
+6
Properties sold*
$716K
Median sold price*
*Based on last 30 days
Description
Welcome to "The Yorkdale Condominiums", where modern city living meets everyday comfort. Sitting high above the city on the floor just below the penthouse, this bright and spacious 2-bed, 2-bath suite offers an inviting split-bedroom layout that perfectly balances privacy and open living. The sleek kitchen with stainless steel appliances flows effortlessly into the sun-filled living area, leading out to a long, oversized balcony with stunning CN Tower and skyline views, the perfect spot to unwind or entertain friends. This beautiful suite also comes complete with parking and a locker, adding convenience and value to your everyday lifestyle. Here, convenience and connection come together. Just steps from Yorkdale Mall, you'll have world-class shopping, dining, and entertainment at your doorstep, plus easy access to the subway, Allen Road, and Highway 401 for stress-free commuting. Whether you're starting your homeownership journey or simply craving a vibrant urban lifestyle, this high-floor suite at 120 Varna Drive offers the best of modern Toronto living...stylish, bright, and perfectly located.
Property Details
Interior
Features
Main Floor
Primary
3.08 x 2.77Broadloom / 4 Pc Ensuite / Large Window
2nd Br
3.02 x 2.77Broadloom / Double Closet / Large Window
Kitchen
3.38 x 2.62Laminate / Stainless Steel Appl / Open Concept
Dining
3.38 x 2.62Combined W/Kitchen / Laminate / O/Looks Living
Exterior
Features
Parking
Garage spaces 1
Garage type Underground
Other parking spaces 0
Total parking spaces 1
Condo Details
Amenities
Exercise Room, Party/Meeting Room, Visitor Parking, Elevator
Inclusions
Property History
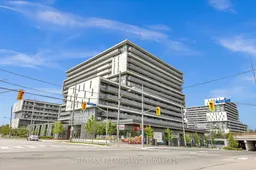 25
25