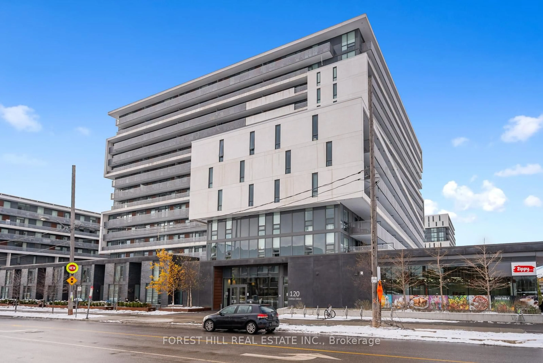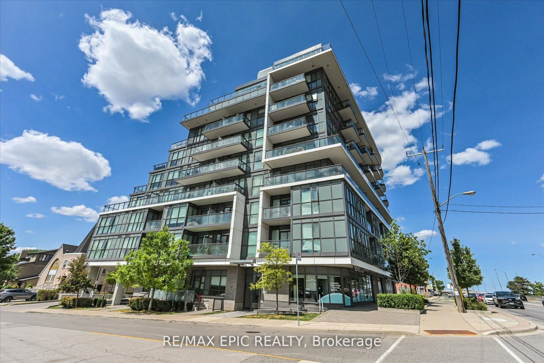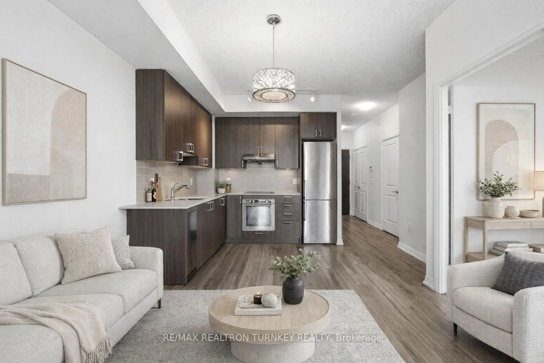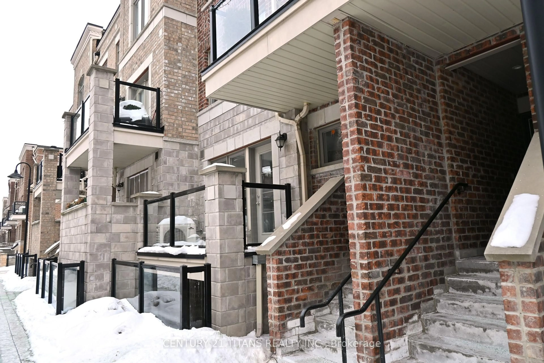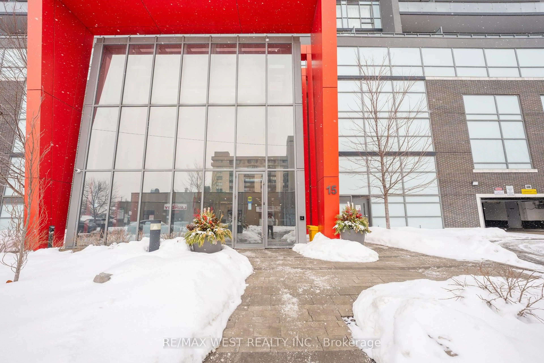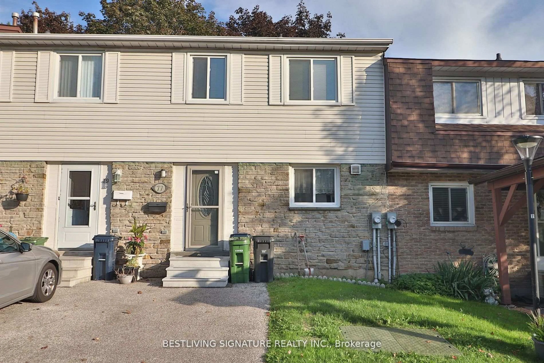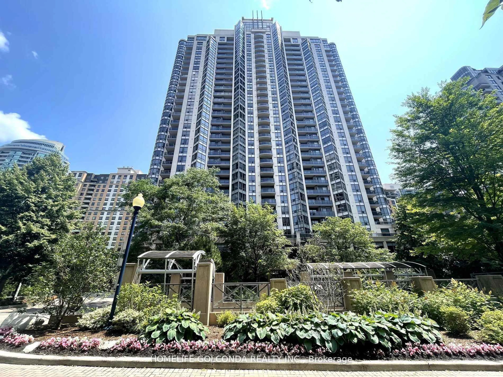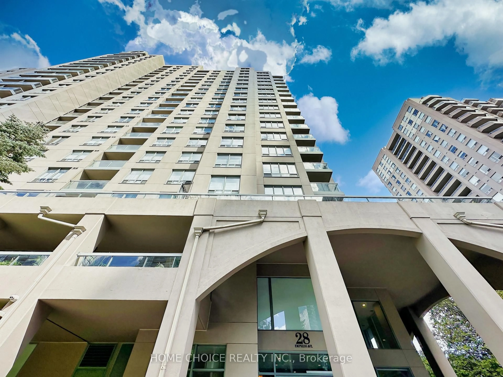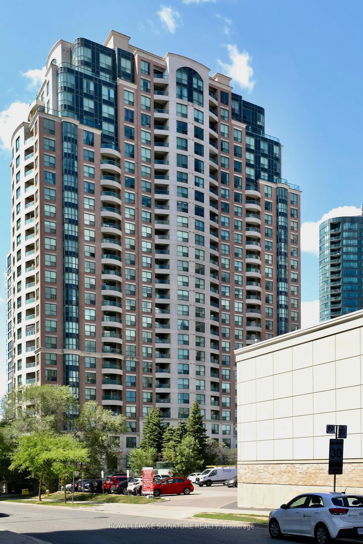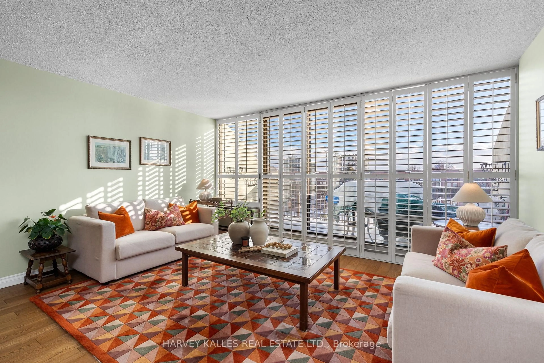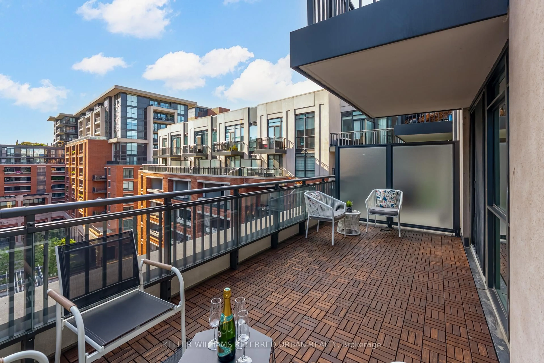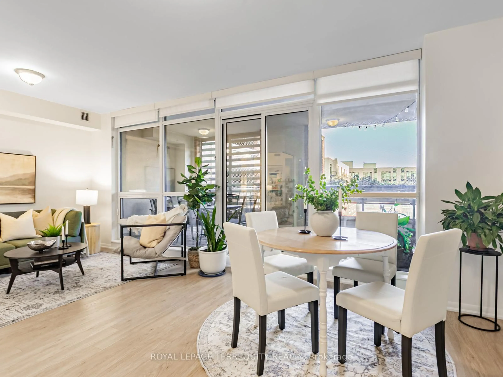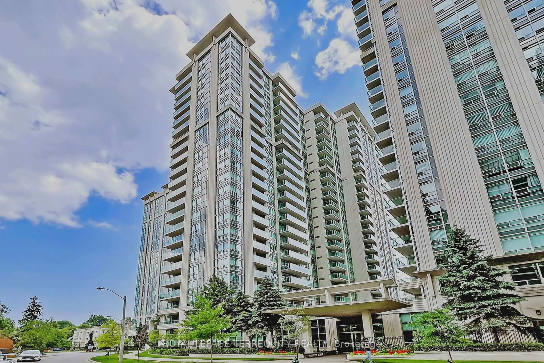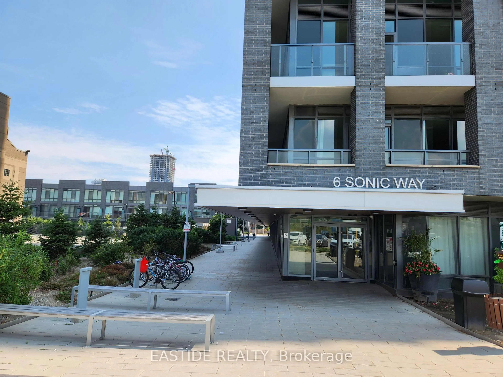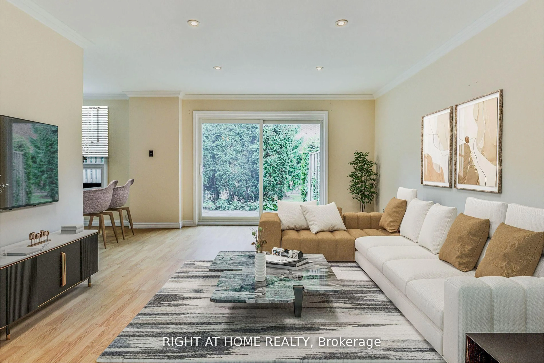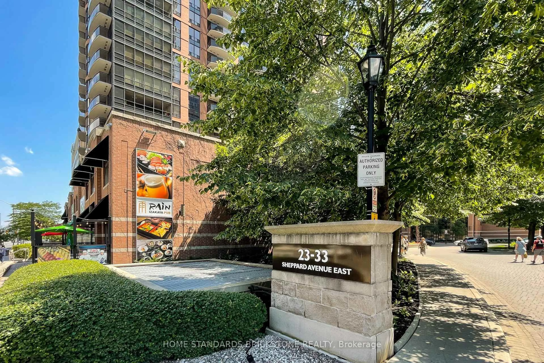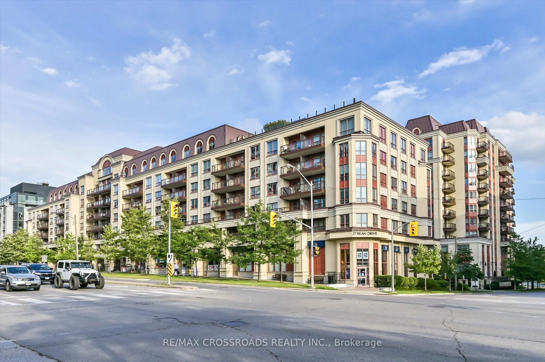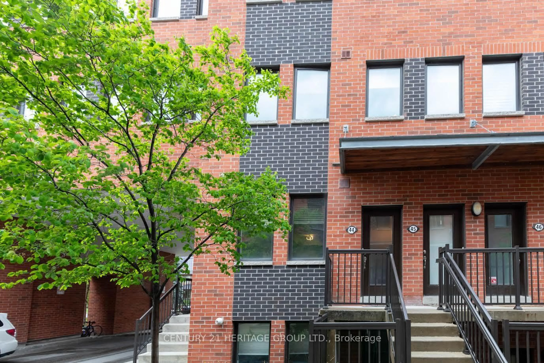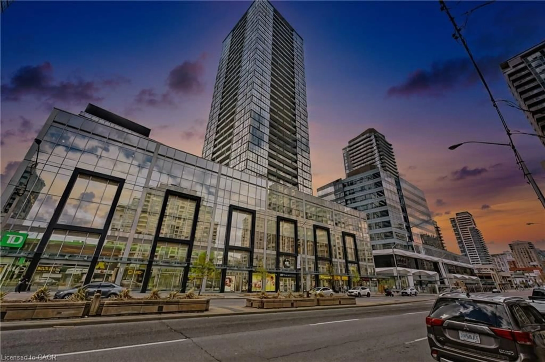120 Varna Dr #423, Toronto, Ontario M6A 0B3
Contact us about this property
Highlights
Estimated valueThis is the price Wahi expects this property to sell for.
The calculation is powered by our Instant Home Value Estimate, which uses current market and property price trends to estimate your home’s value with a 90% accuracy rate.Not available
Price/Sqft$895/sqft
Monthly cost
Open Calculator
Description
Luxury living meets everyday convenience in this chic Cartier 1 model, offering 630 sq. ft. of thoughtfully planned space with floor-to-ceiling windows and a sliding door leading to a 147 sq. ft. balcony with a peaceful west-facing exposure over a lovely, set back, green space - the perfect place to relax and enjoy the sunset. The split 2-bedroom layout features bright windows, modern bathrooms, and a primary suite complete with his-and-hers closets and a private ensuite. The open-concept living area showcases elegant wide plank flooring, a two-tone kitchen with granite countertops, glass tile backsplash, stainless steel appliances, and an undermount sink with vegetable spray. Additional highlights include custom window treatments, ensuite laundry with GE washer and dryer, one oversized parking spot (ideally located across from the entrance door), and a locker for added storage. Enjoy the comfort of 24-hour concierge service, hotel-inspired guest suites, and impressive amenities including a fitness centre, party room, and rooftop deck. Perfectly situated steps from Yorkdale Mall, subway access, and top dining options, with quick connections to the Allen Expressway and Hwy 401.Experience style, serenity, and connection - all at one exceptional address.
Property Details
Interior
Features
Main Floor
Living
3.35 x 3.2Laminate / Window Flr to Ceil / W/O To Balcony
Dining
3.73 x 2.74Laminate / Open Concept / Combined W/Kitchen
Primary
2.74 x 3.12His/Hers Closets / Broadloom / 4 Pc Ensuite
Kitchen
3.7 x 2.74Stainless Steel Appl / Granite Counter / Combined W/Dining
Exterior
Features
Parking
Garage spaces 1
Garage type Underground
Other parking spaces 0
Total parking spaces 1
Condo Details
Amenities
Party/Meeting Room, Visitor Parking, Concierge, Exercise Room, Guest Suites, Rooftop Deck/Garden
Inclusions
Property History
 35
35


