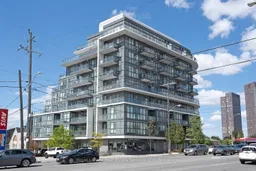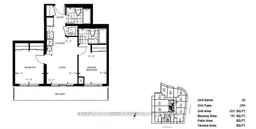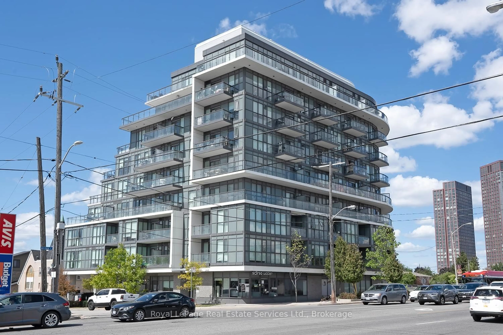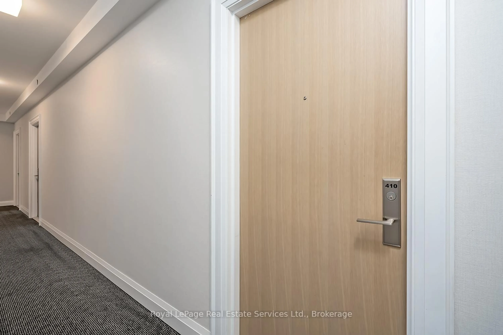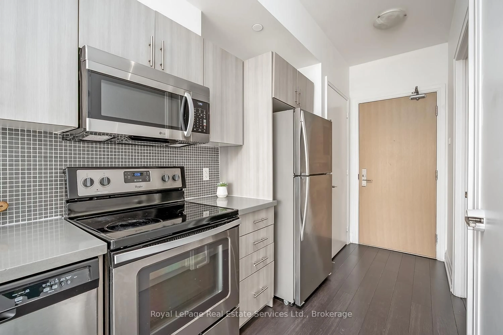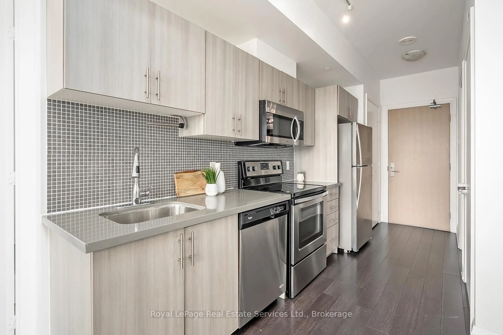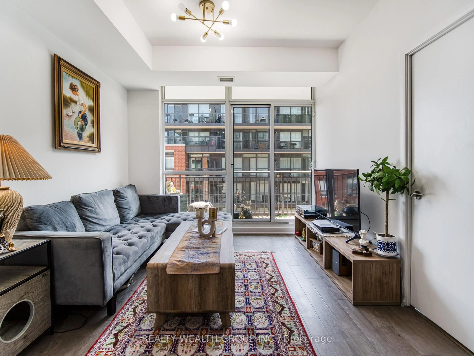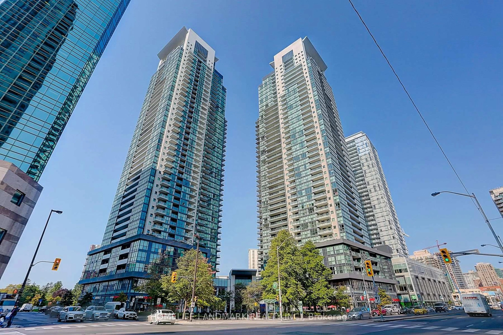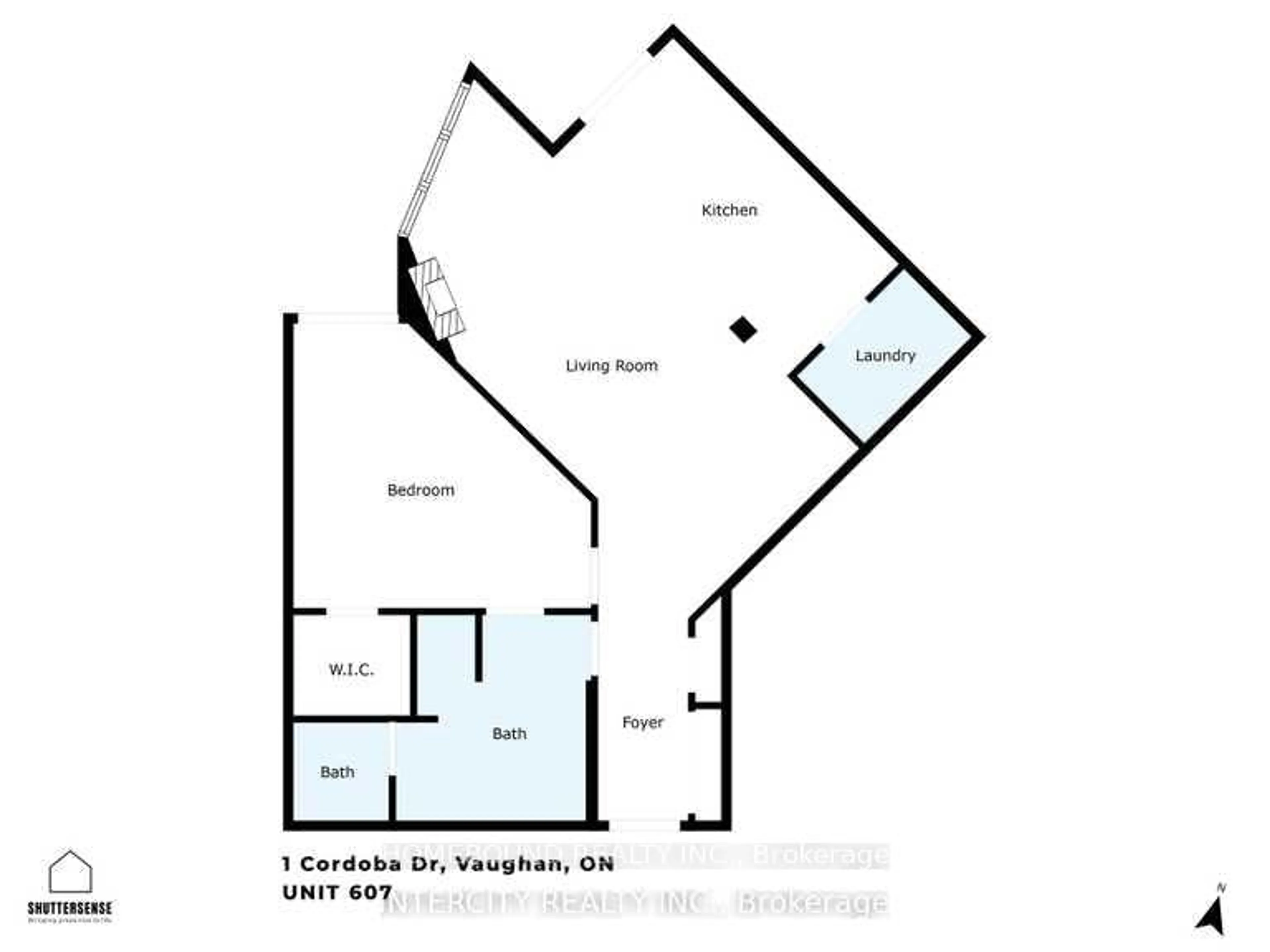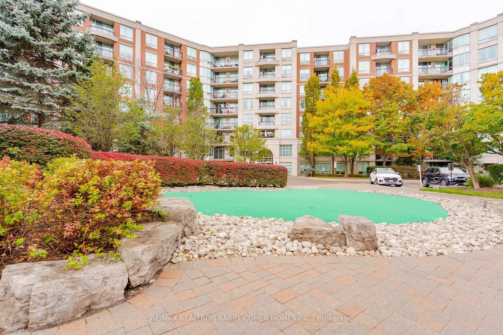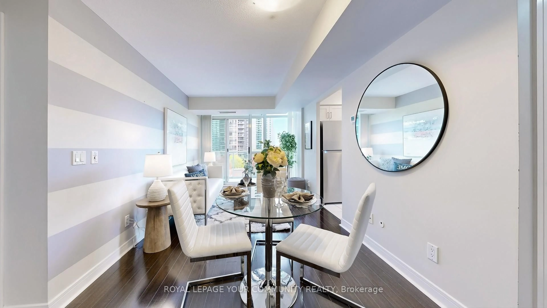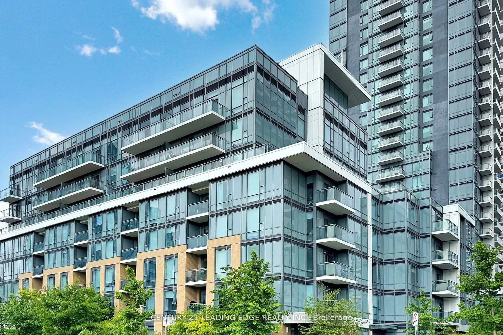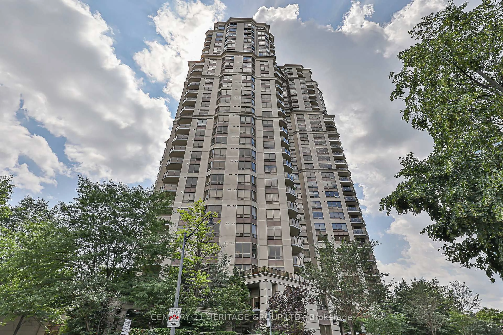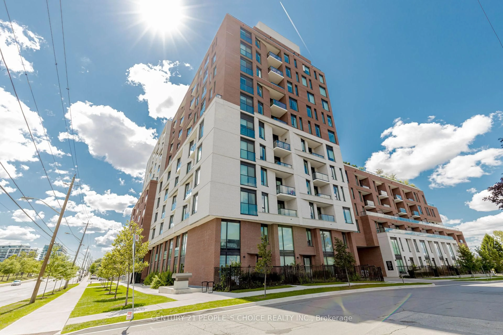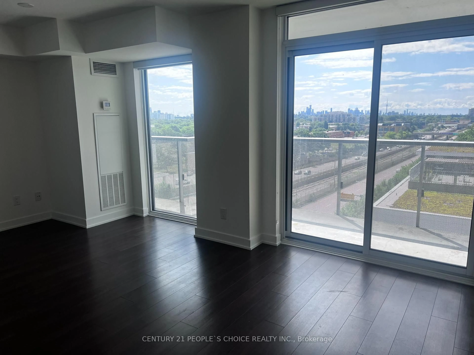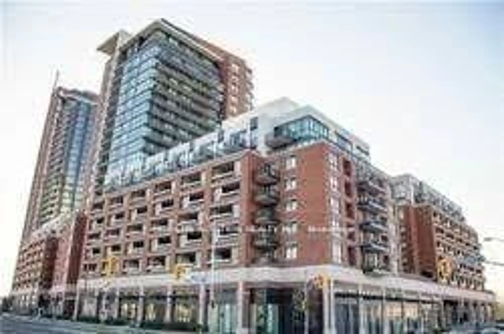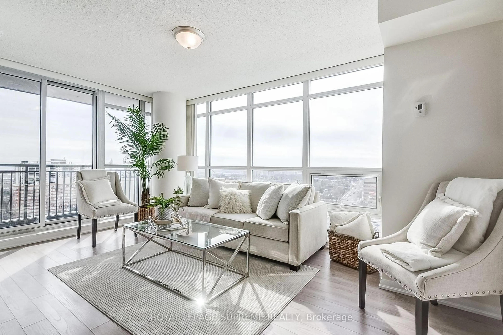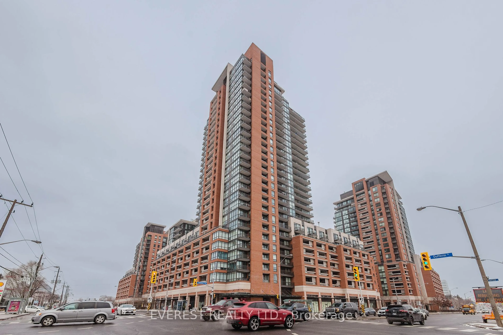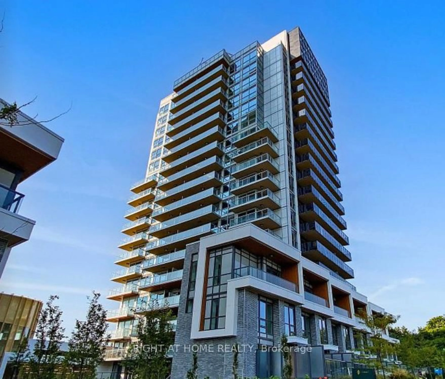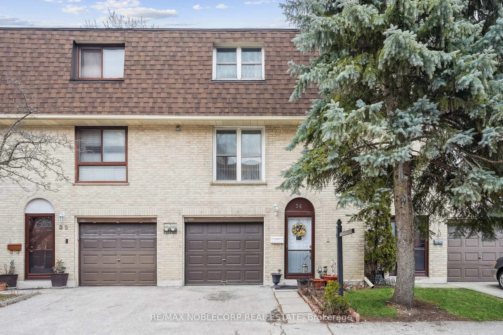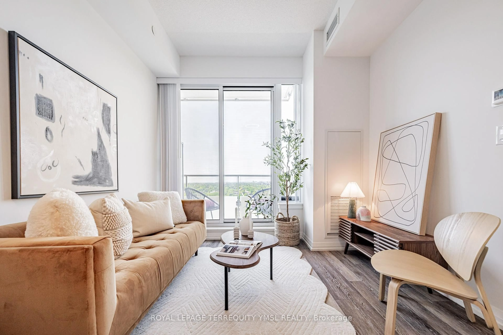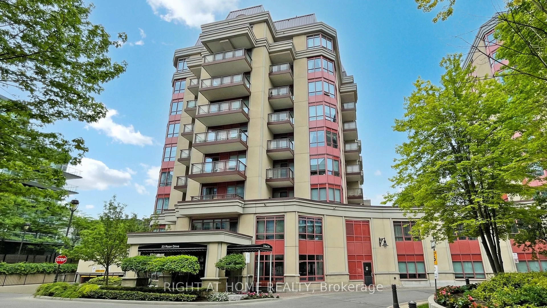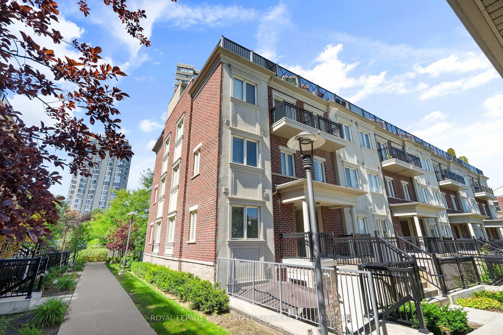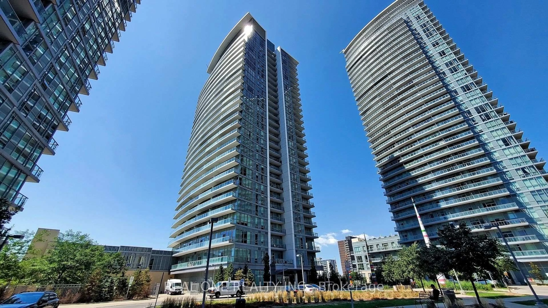16 McAdam Ave #410, Toronto, Ontario M6A 0B9
Contact us about this property
Highlights
Estimated valueThis is the price Wahi expects this property to sell for.
The calculation is powered by our Instant Home Value Estimate, which uses current market and property price trends to estimate your home’s value with a 90% accuracy rate.Not available
Price/Sqft$836/sqft
Monthly cost
Open Calculator

Curious about what homes are selling for in this area?
Get a report on comparable homes with helpful insights and trends.
*Based on last 30 days
Description
Located in Torontos vibrant Yorkdale-Glen Park neighborhood, this spacious 2 Bedroom, 2 Bathroom condo offers the perfect blend of modern comfort and urban convenience. This bright, open-concept unit features a stylish kitchen with modern cabinetry, granite countertops, tile backsplash, and stainless-steel appliances. The spacious living area with floor-to-ceiling windows flows seamlessly to an oversized private terrace perfect for relaxing and entertaining. The primary suite includes a 4-piece ensuite, while the second bedroom is generously sized and privately located on the opposite side of the unit. A 4-piece main bath and in-suite laundry with stacked washer/dryer add everyday convenience. 1 Underground Parking Space + TWO Lockers included. Residents enjoy exceptional amenities including a 24-hour virtual concierge, party room, outdoor patio, and a mini playground. Located directly across from Yorkdale Mall, this location really has it all - ideal for commuters w easy access to 401, minutes to Yorkdale station and public transit, close proximity to schools, restaurants, shopping, parks and more. This is an exceptional opportunity for First-Time Homebuyers, Empty Nesters, Executives or Investors. This is Boutique Living at its Best!
Property Details
Interior
Features
Main Floor
Kitchen
2.92 x 4.75Living
2.92 x 3.07W/O To Balcony
Primary
2.79 x 3.174 Pc Ensuite
2nd Br
3.35 x 2.84Exterior
Features
Parking
Garage spaces 1
Garage type Underground
Other parking spaces 0
Total parking spaces 1
Condo Details
Amenities
Elevator, Party/Meeting Room, Visitor Parking
Inclusions
Property History
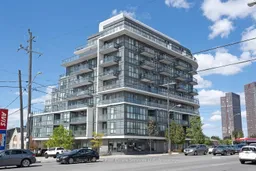
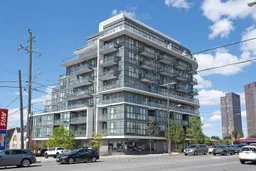 23
23