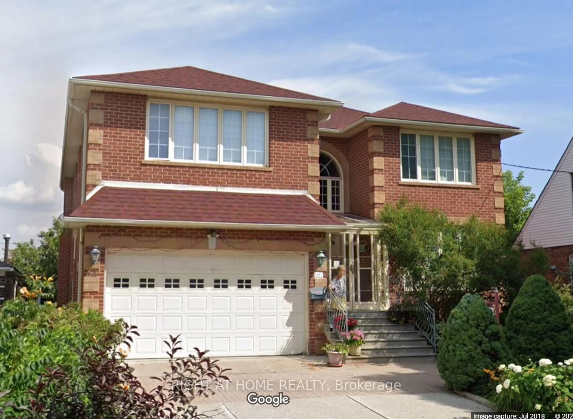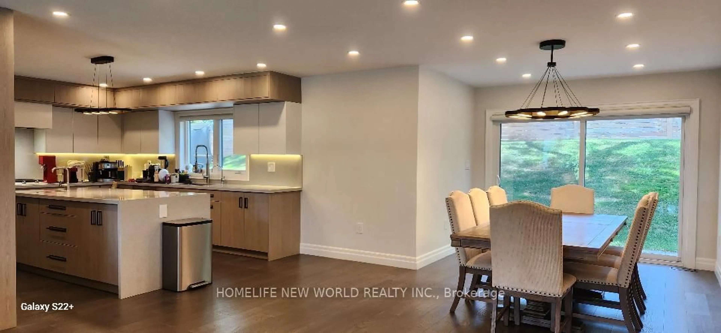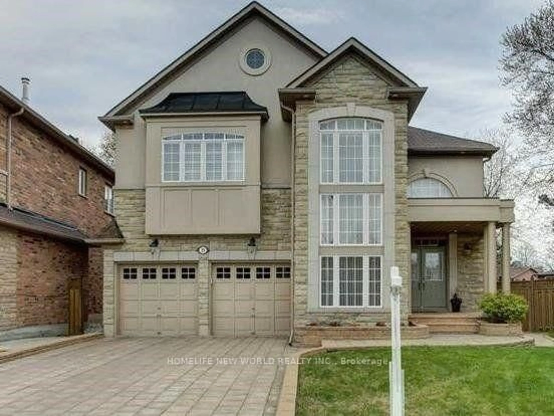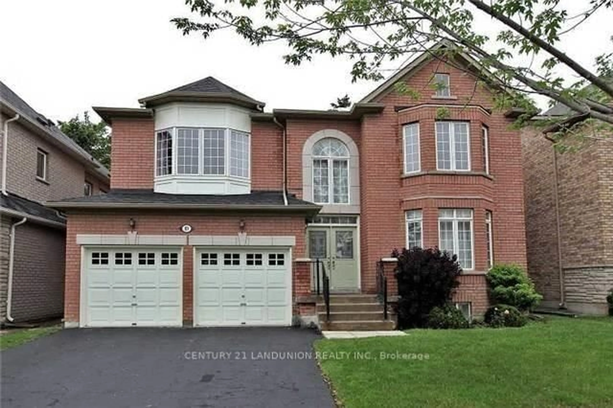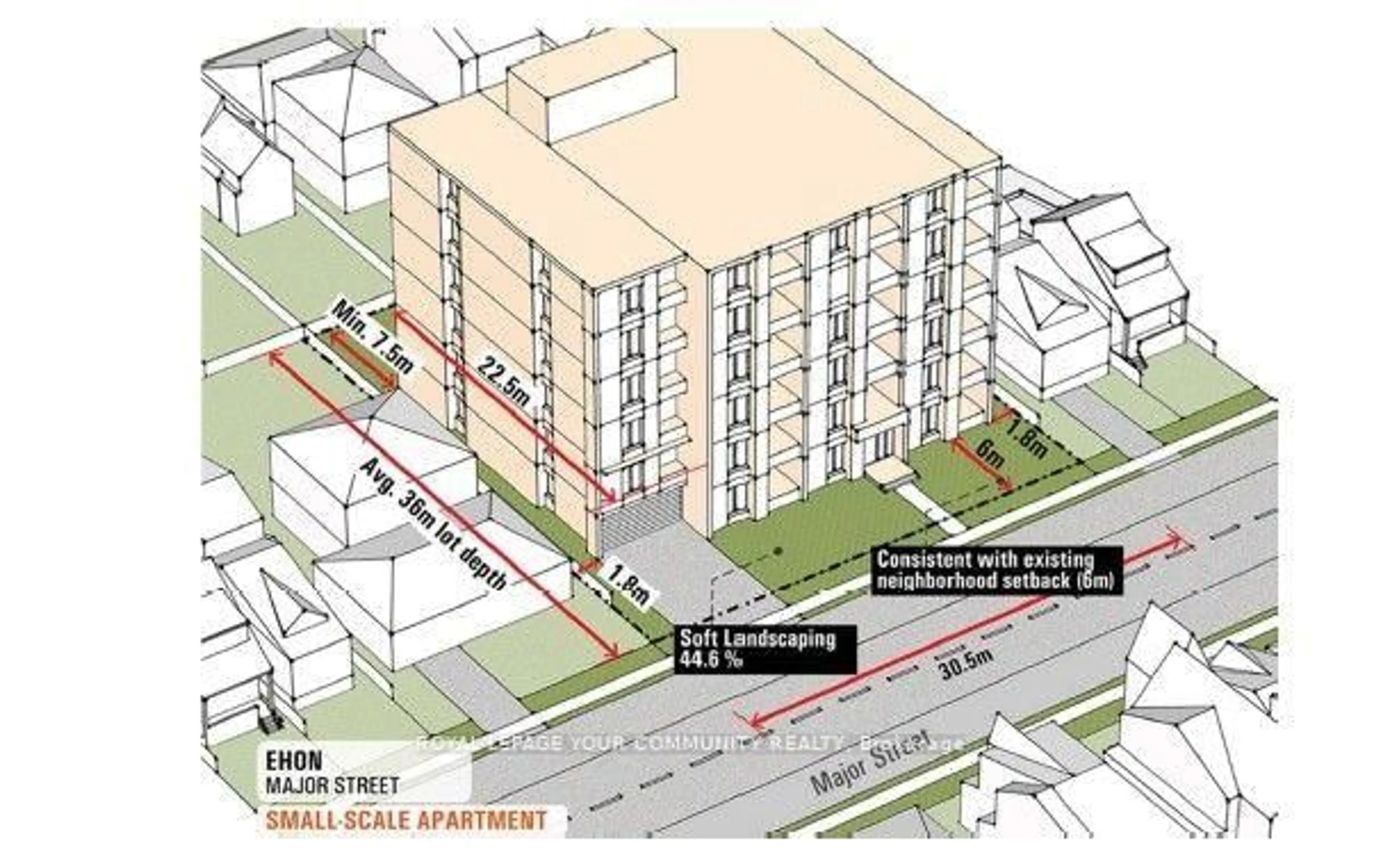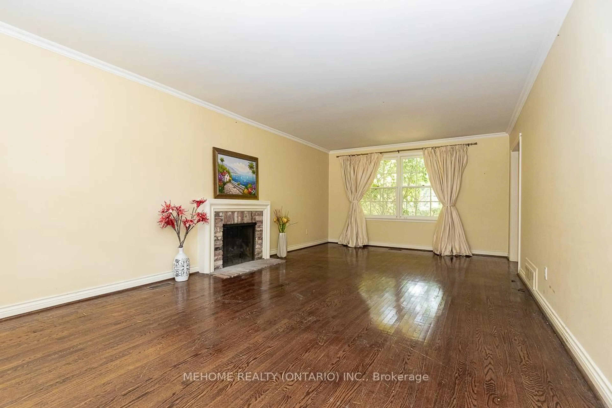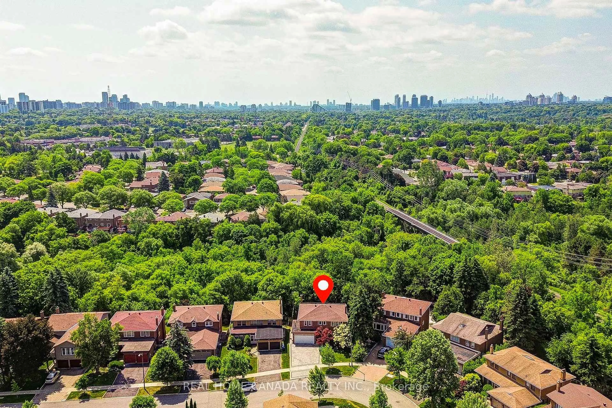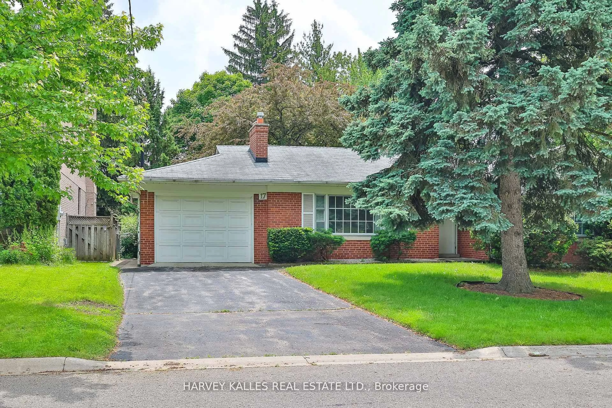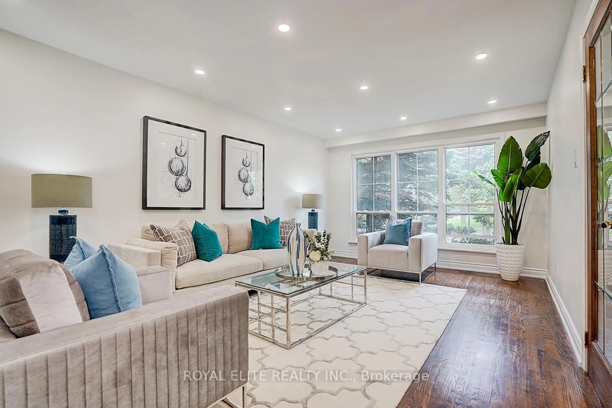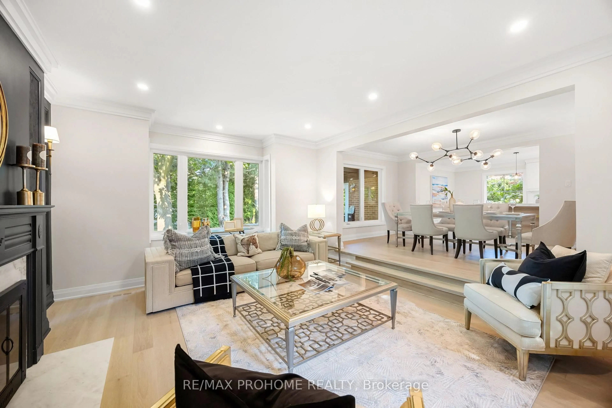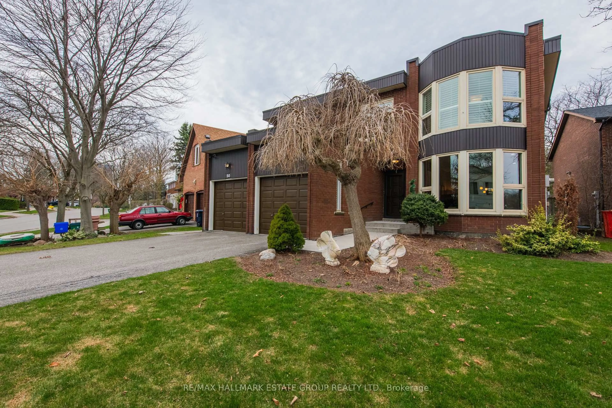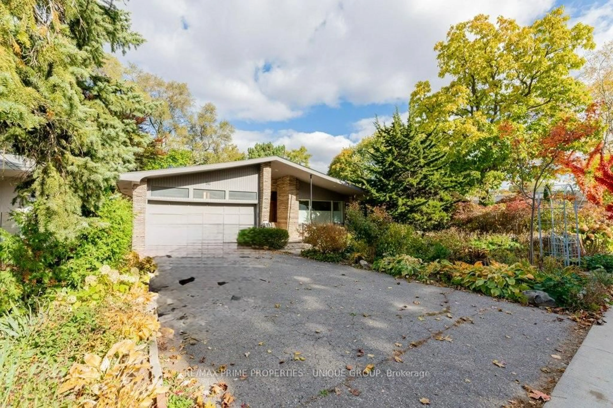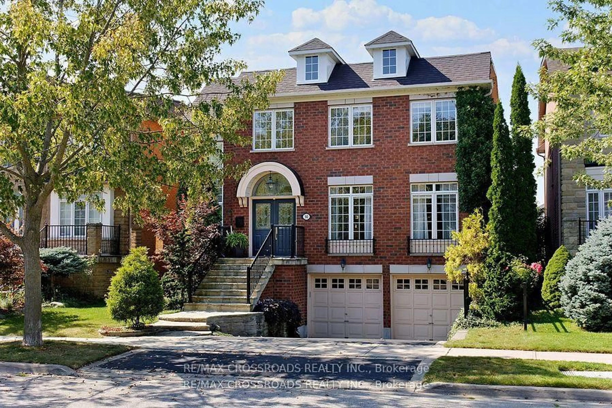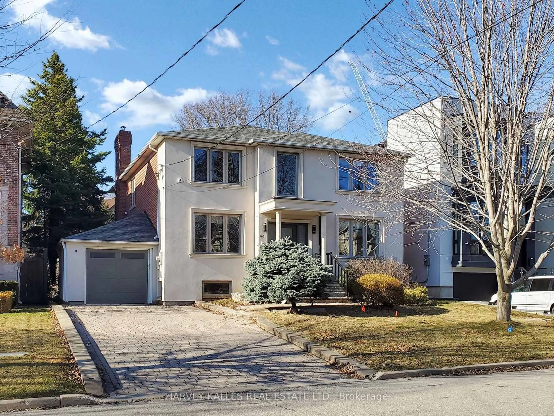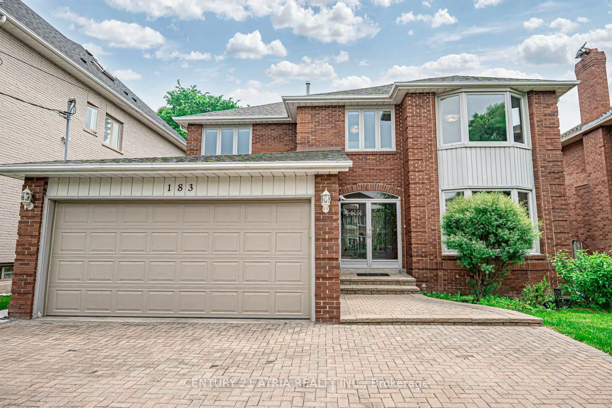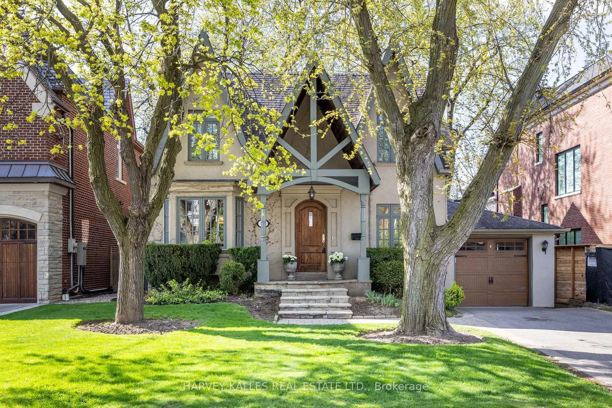32 Creston Rd, Toronto, Ontario M6A 1J1
Contact us about this property
Highlights
Estimated valueThis is the price Wahi expects this property to sell for.
The calculation is powered by our Instant Home Value Estimate, which uses current market and property price trends to estimate your home’s value with a 90% accuracy rate.Not available
Price/Sqft$456/sqft
Monthly cost
Open Calculator

Curious about what homes are selling for in this area?
Get a report on comparable homes with helpful insights and trends.
+2
Properties sold*
$1.6M
Median sold price*
*Based on last 30 days
Description
Welcome to this stunning custom-built residence, offering over 5,700 sq. ft. of meticulously designed living space. Built in 1995 and proudly maintained, this impressive home sits on a generous 52.5 x 146 ft. lot in a quiet, highly sought-after neighbourhood just minutes from subway access, major highways, public transit, and world-class shopping including Yorkdale Mall. From the moment you enter, you're greeted by a grand two-storey foyer with a beautiful semi-spiral staircase a true architectural centerpiece that sets the tone for the homes elegant yet welcoming style. The spacious main level features a bright and inviting family room with a cozy gas fireplace, perfect for entertaining or quiet evenings in. Upstairs, you'll find four large, well-appointed bedrooms offering comfort and privacy for the entire family. The expansive finished basement adds remarkable versatility, boasting a walkout entrance, a second full kitchen, a warm wood-burning fireplace in the recreation room, and a built-in bar ideal for extended family, entertaining guests, or a potential in-law suite. This one-of-a-kind home seamlessly blends function, space, and timeless design in an unbeatable location. Don't miss your chance to own this exceptional property a true gem in a premier neighbourhood!
Property Details
Interior
Features
Exterior
Features
Parking
Garage spaces 2
Garage type Attached
Other parking spaces 4
Total parking spaces 6
Property History
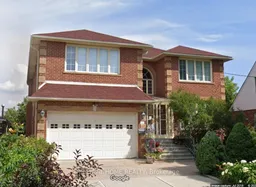 1
1