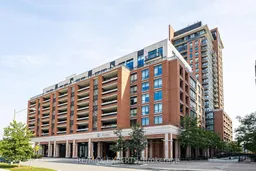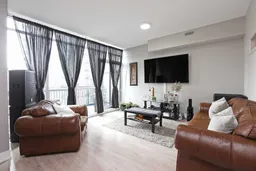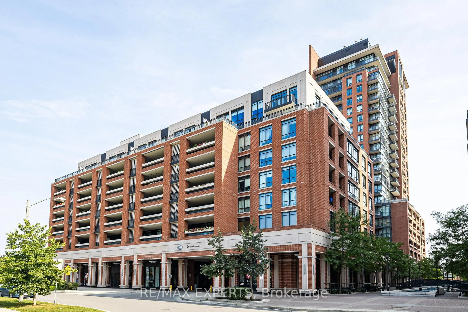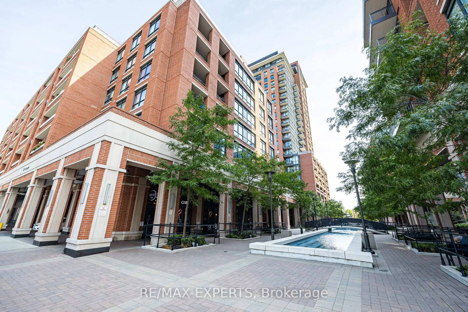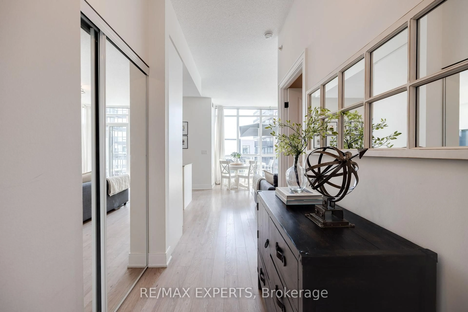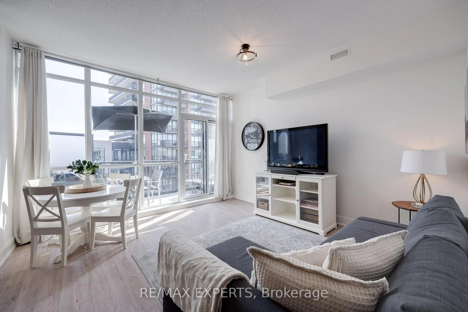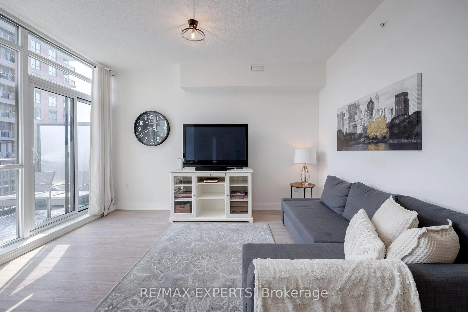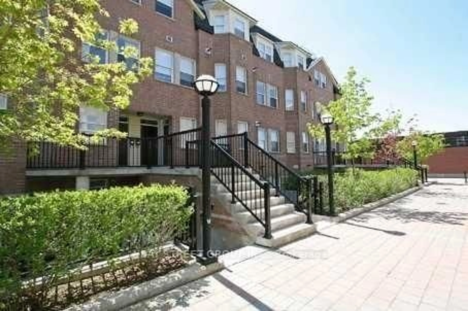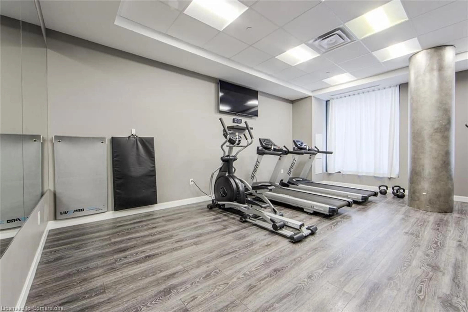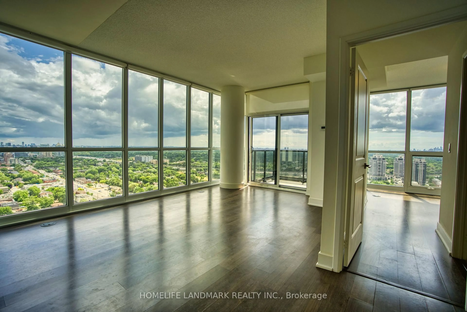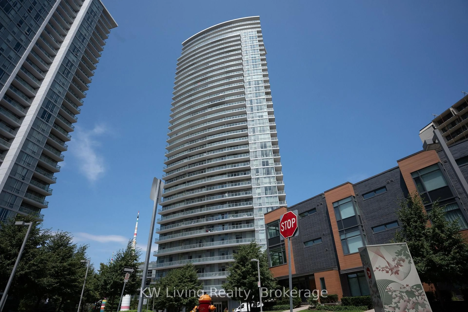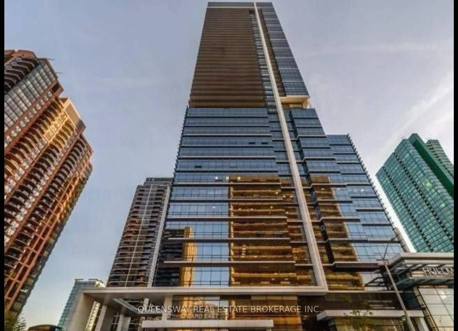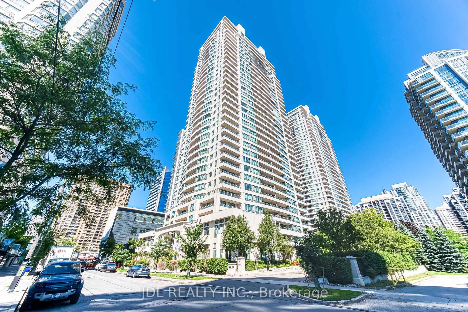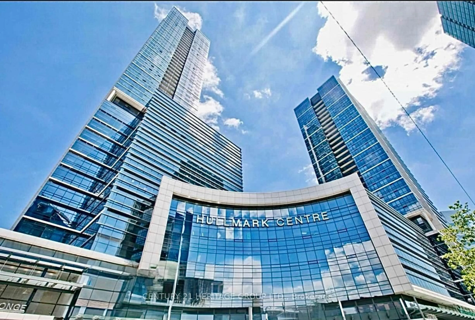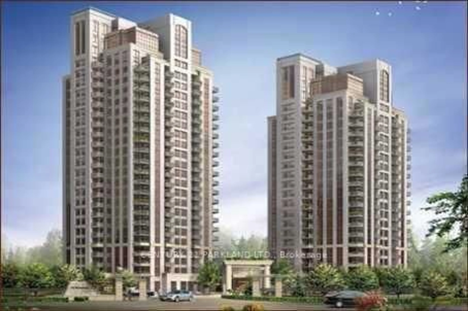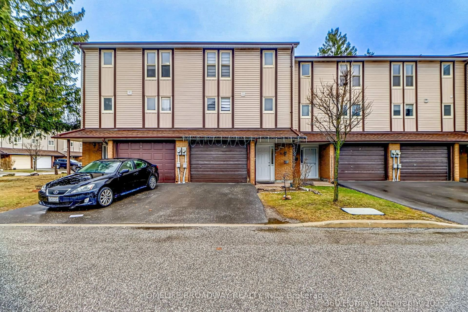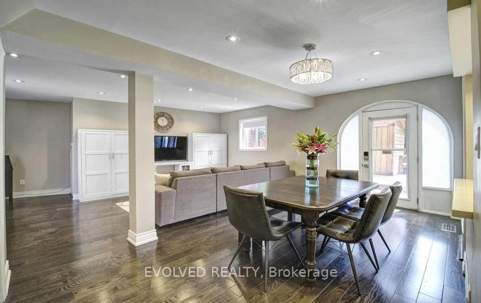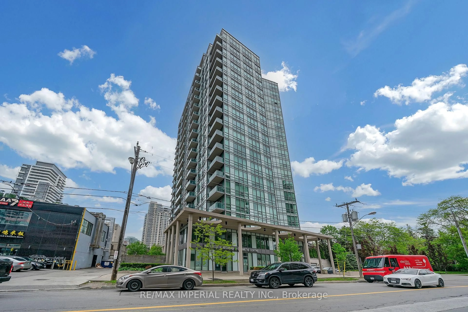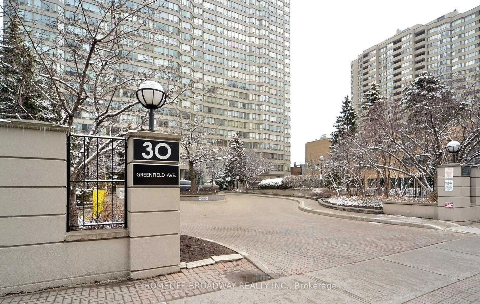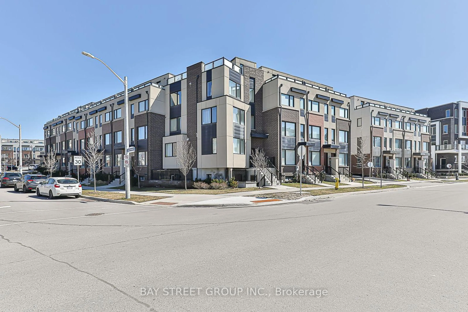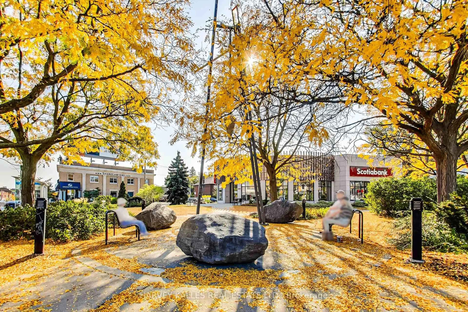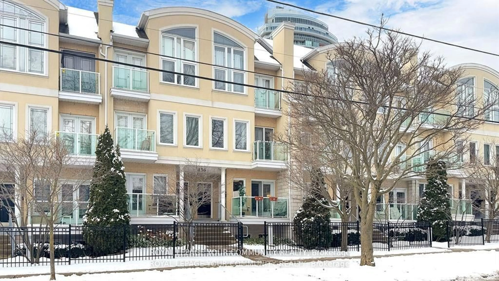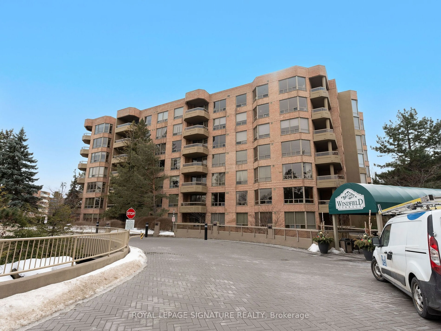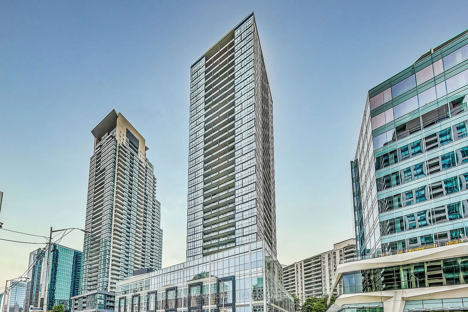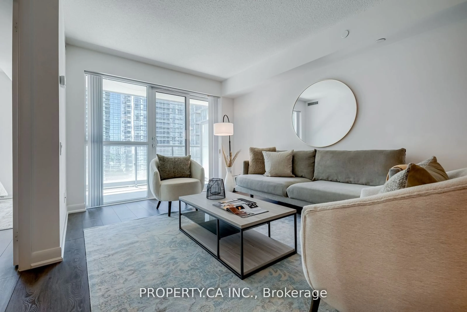36 Via Bagnato #824, Toronto, Ontario M6A 0B7
Contact us about this property
Highlights
Estimated valueThis is the price Wahi expects this property to sell for.
The calculation is powered by our Instant Home Value Estimate, which uses current market and property price trends to estimate your home’s value with a 90% accuracy rate.Not available
Price/Sqft$733/sqft
Monthly cost
Open Calculator

Curious about what homes are selling for in this area?
Get a report on comparable homes with helpful insights and trends.
+3
Properties sold*
$605K
Median sold price*
*Based on last 30 days
Description
Don't miss this exceptional opportunity to own one of the largest and most sought-after units in the highly desirable Treviso condos. This top-floor suite features 1021 Sq Ft with soaring 9-foot ceilings and floor-to-ceiling windows that fill the space with natural light. Offering a large primary bedroom with a 2nd bedroom plus an enclosed den, this layout is ideal for young families or professionals needing quick access to transit city or shopping near by. Black-out Curtains in Primary Bedroom and newer curtains in living area. The open-concept design boasts a large kitchen with ample cabinetry, granite countertops, and a central island, perfect for entertaining. The primary bedroom features two closets and a private 4-piece ensuite for added comfort. Enjoy a south-facing balcony with unobstructed views of the outdoor pool and BBQ area. Located in the most preferred building in the complex, residents have access to premium amenities including a gym, party room, and 24-hour concierge, located next door at 830 Lawrence. Steps to the park and minutes from Yorkdale Mall, Highway 401, and TTC transit.
Property Details
Interior
Features
Flat Floor
Kitchen
3.55 x 3.85Stainless Steel Appl / Combined W/Living / Centre Island
2nd Br
3.43 x 2.74Laminate / Closet
Primary
4.77 x 4.5Laminate / 4 Pc Ensuite / His/Hers Closets
Den
2.34 x 2.14Laminate / Enclosed / Pocket Doors
Exterior
Features
Parking
Garage spaces 1
Garage type Underground
Other parking spaces 0
Total parking spaces 1
Condo Details
Amenities
Bike Storage, Concierge, Exercise Room, Guest Suites, Outdoor Pool, Visitor Parking
Inclusions
Property History
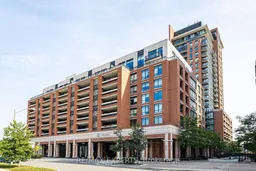 33
33