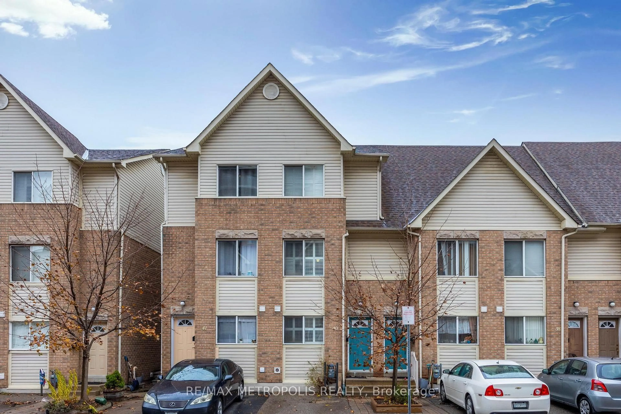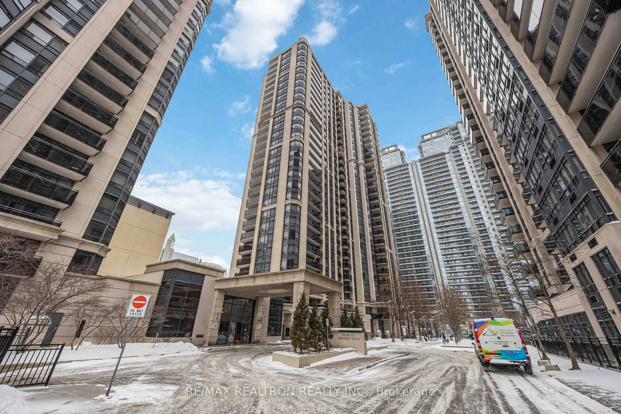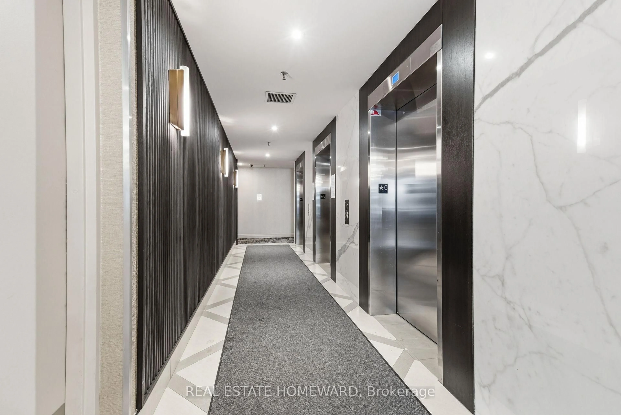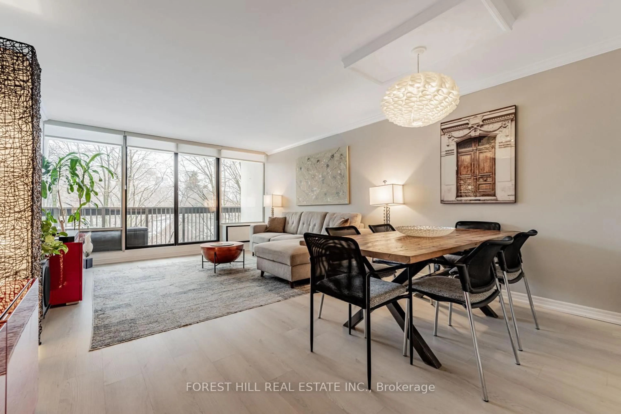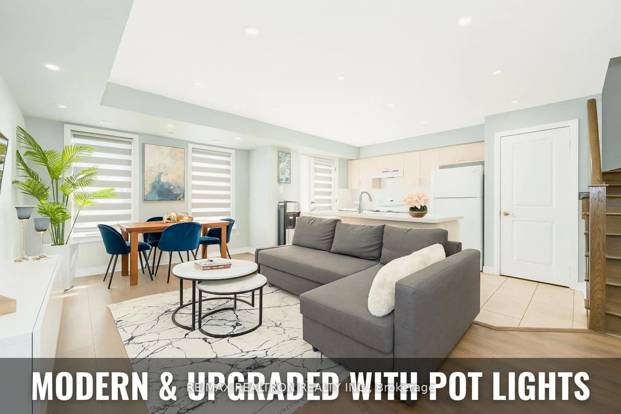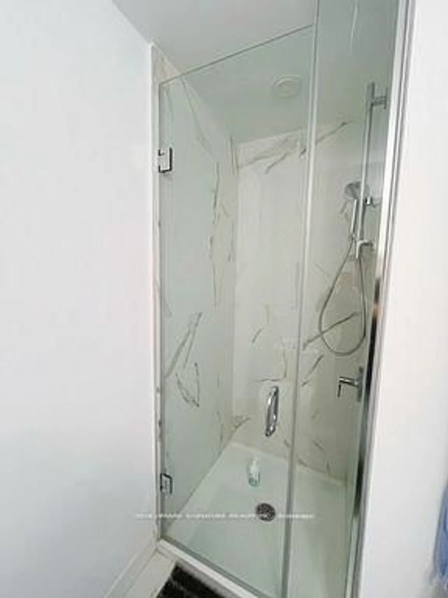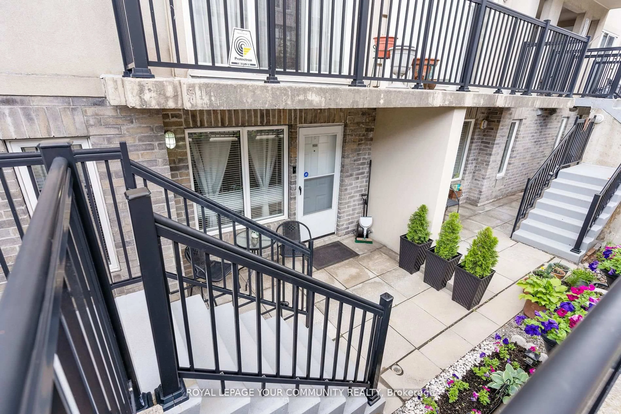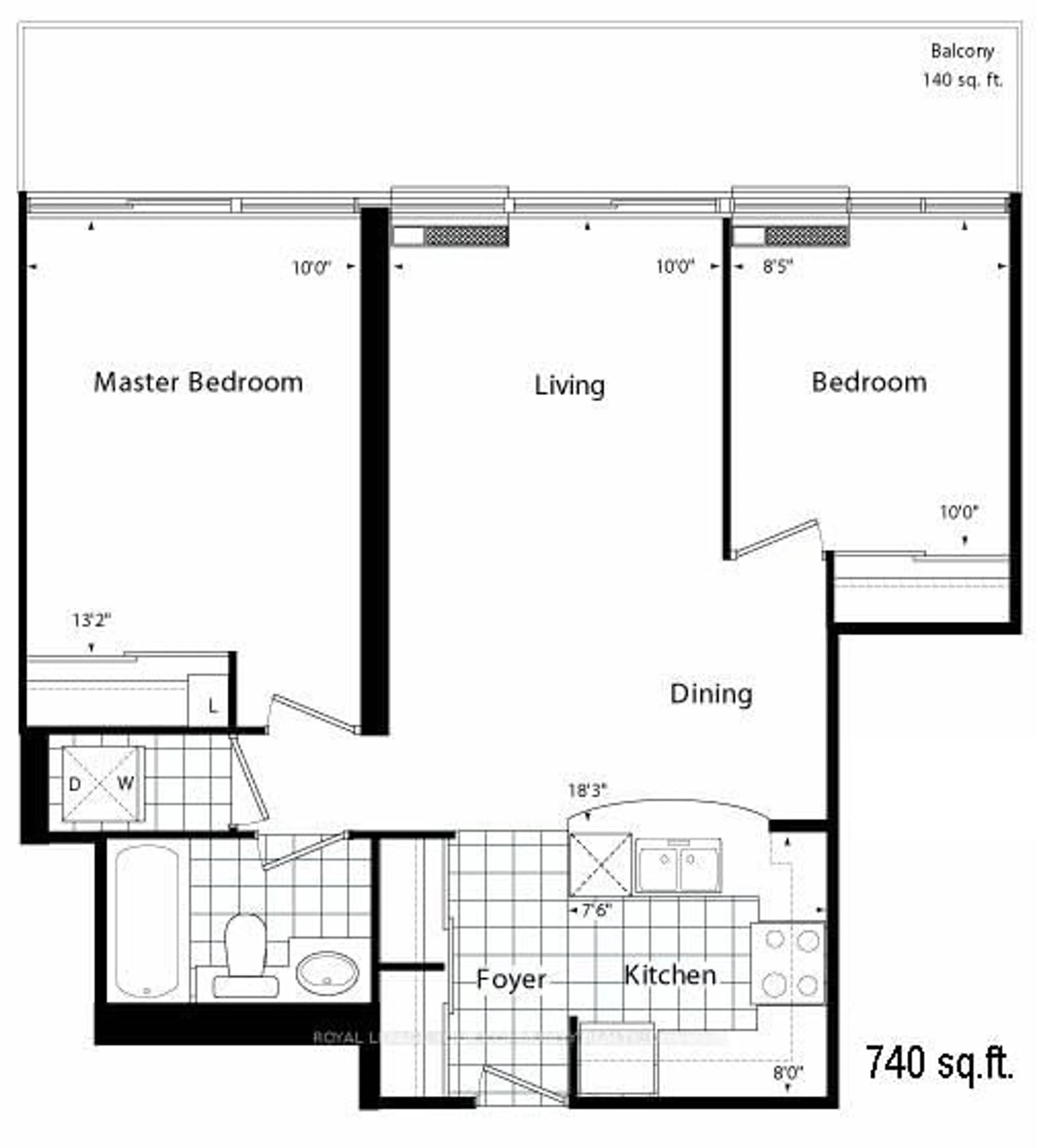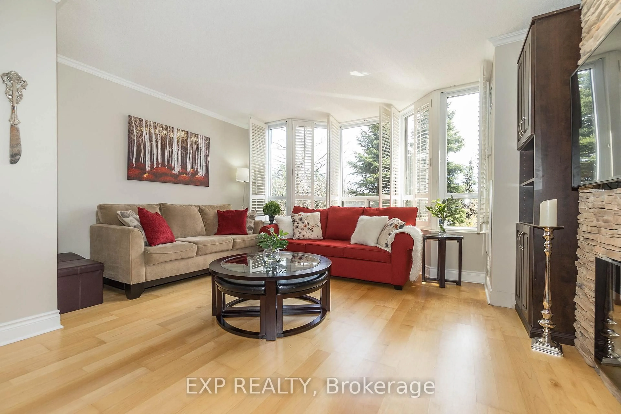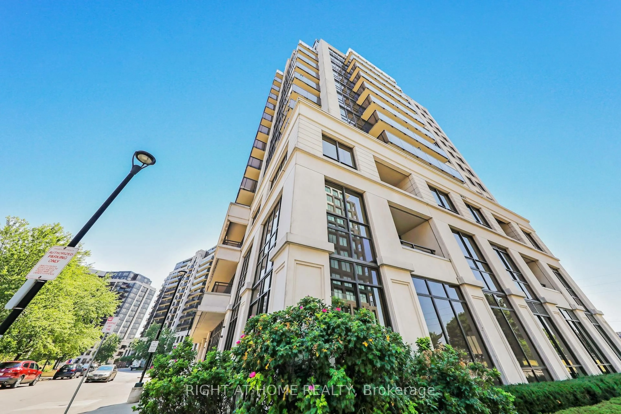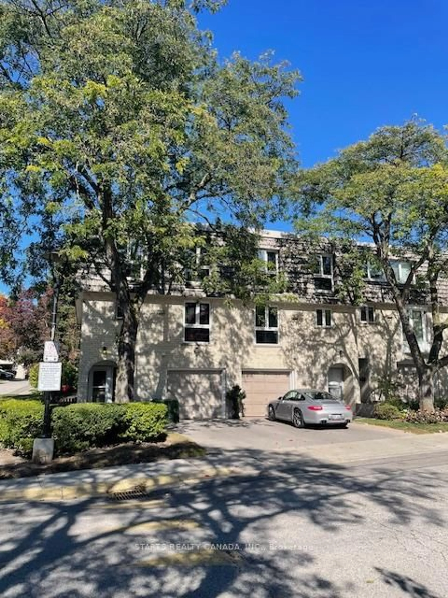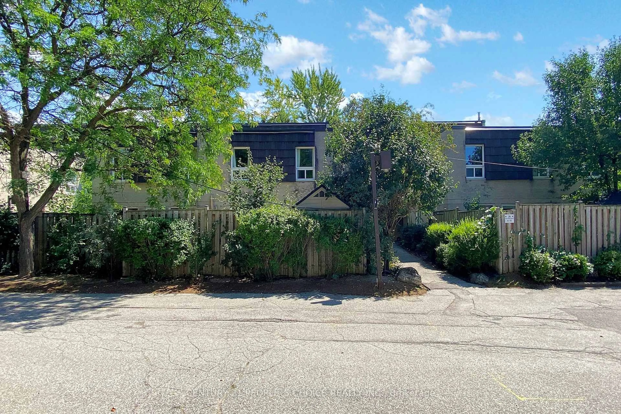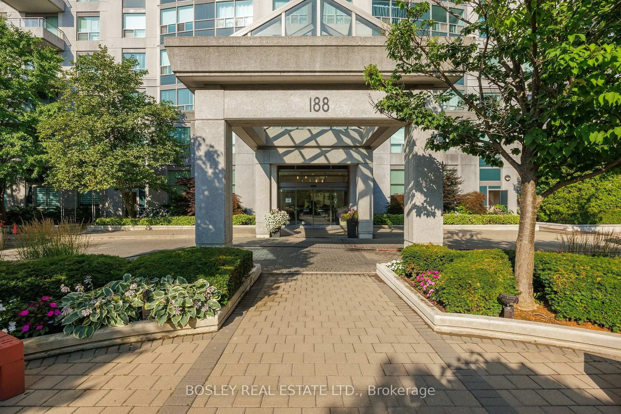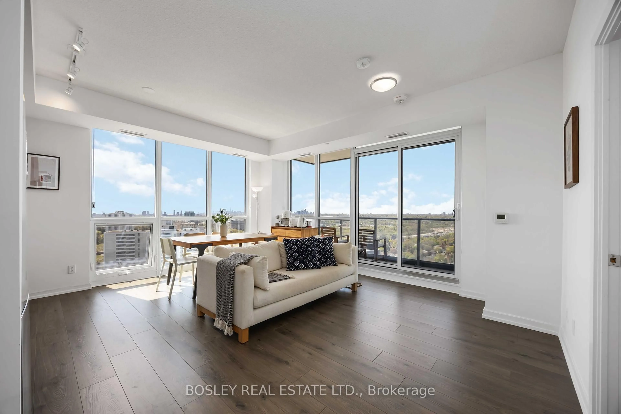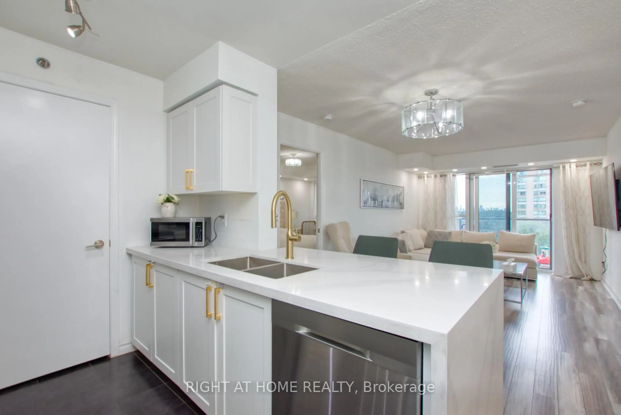Welcome To Liberty Walk, One Of The Most-Desirable Neighborhoods On The West Side! Nestled In A Well Maintained Townhouse Complex, This Vibrant & Diverse Community Is Perfect For Young Families & Professionals Alike. This Freshly Painted Home Features A Spacious Layout With 2 Bedrooms And 2 Bathrooms, 1,110 SqFt With 9Ft Ceilings, Lots Of Natural Light, California Shutters! Entertainer's Delight With Your Own Large Private Rooftop Terrace Perfect For The BBQ Season! Main Floor Contains Living, Dining, a Kitchen With A Breakfast Bar. The Primary Bedroom Comes With A Walk-In Closet & Updated Ensuite Bathroom, Nice Sized Second Bedroom Complete With A Window And Closet. Additionally, The Home Includes One Underground Parking Space, Enhancing Its Convenience & Appeal. Prime Location Steps To TTC Buses, Lawrence Subway Station, Schools, Supermarket, Lawrence Allen Mall, Parks and More. Only 3 Mins Drive to Yorkdale Mall, Easy Access to Allen Rd & 401. Whether You're Looking For Your First Home, Or Looking To Downsize, This Property Is Sure To Meet Your Expectations.
Inclusions: Fridge, Stove, New Bosch B/I Dishwasher, Microwave, Exhaust Fan, Stacked Miele Washer & Ventless Dryer Combo, All Elfs.
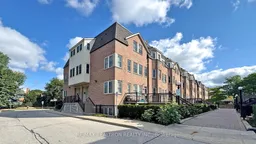 41
41

