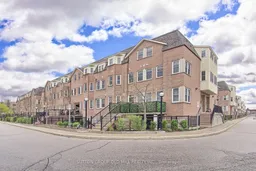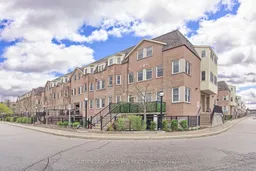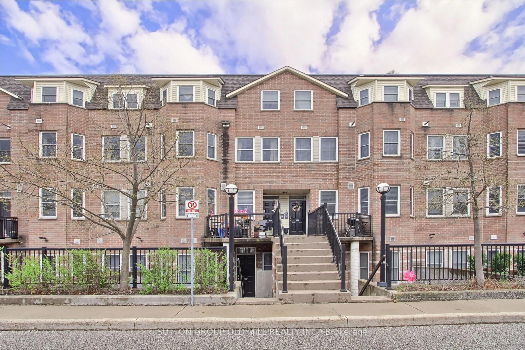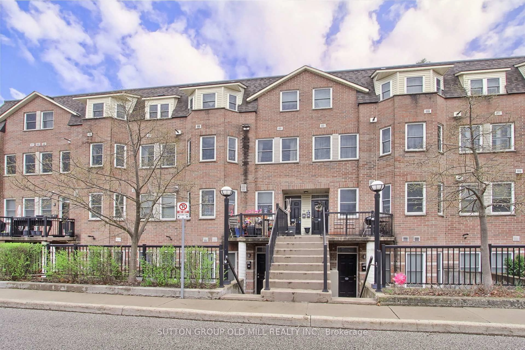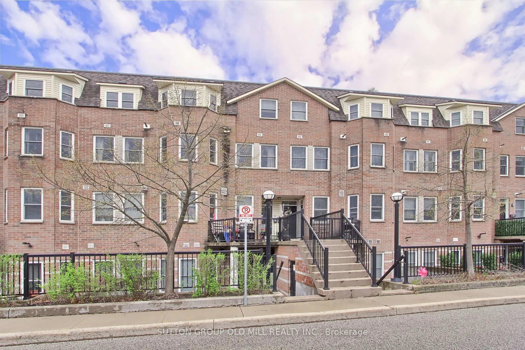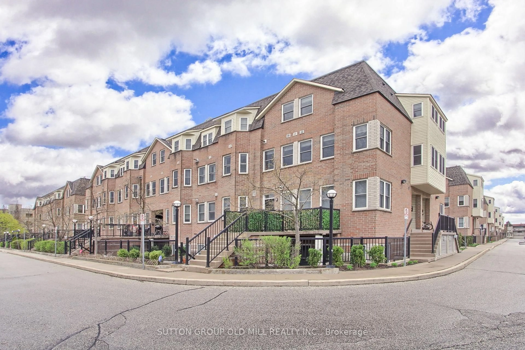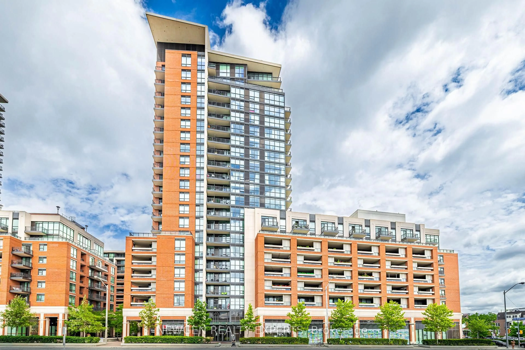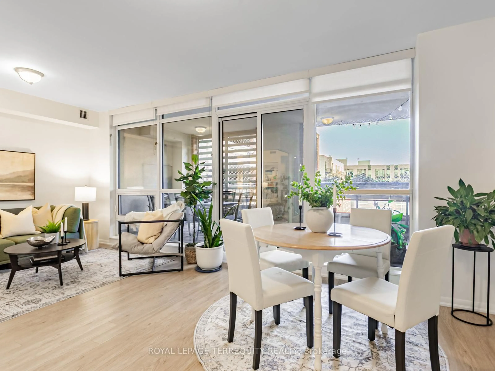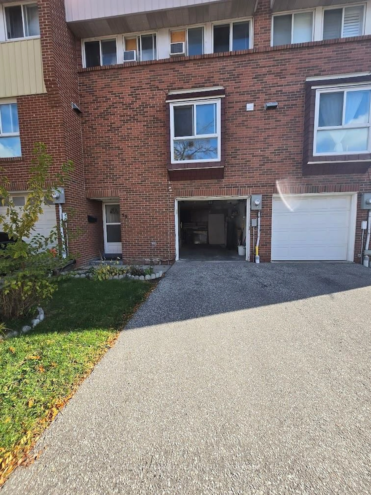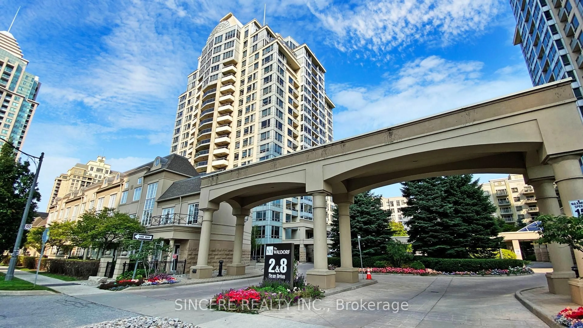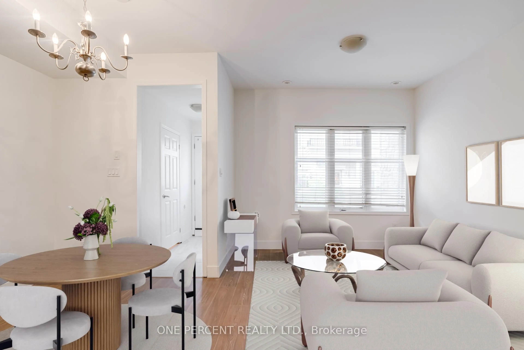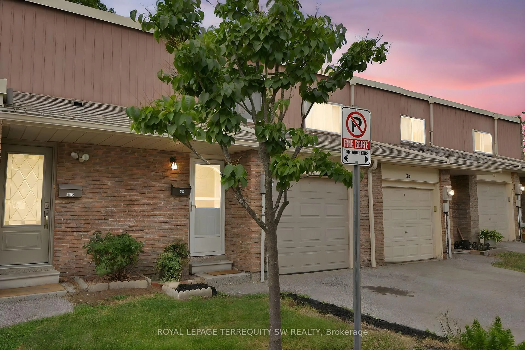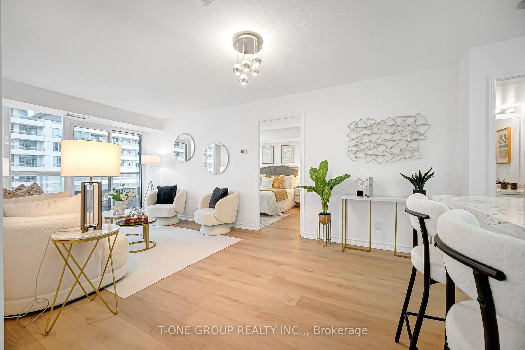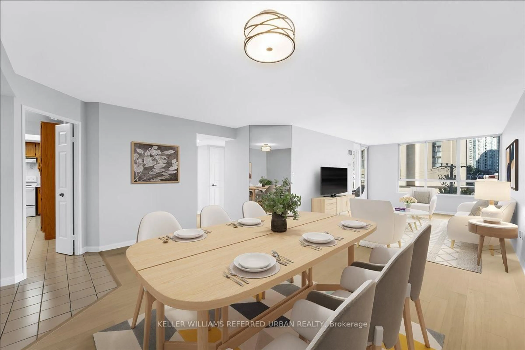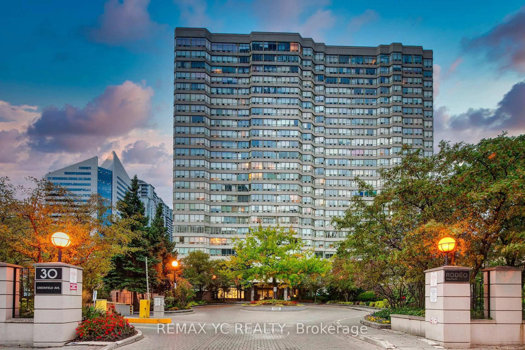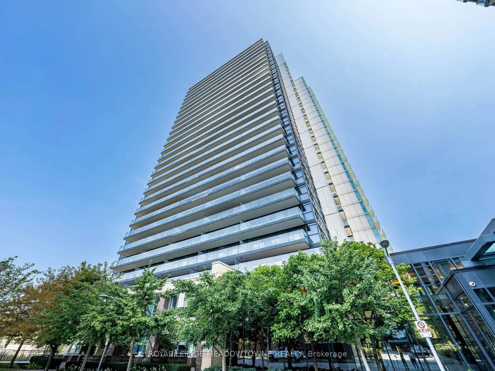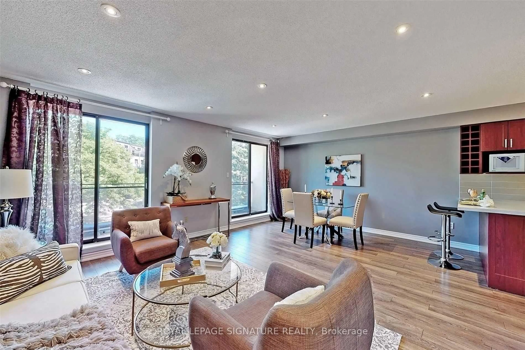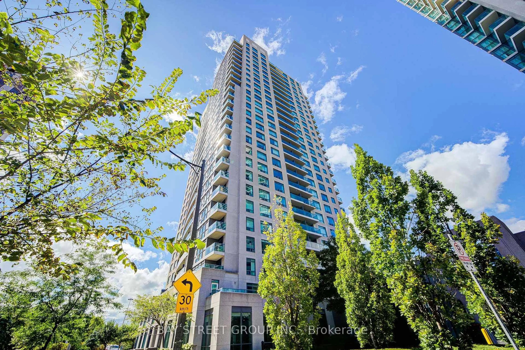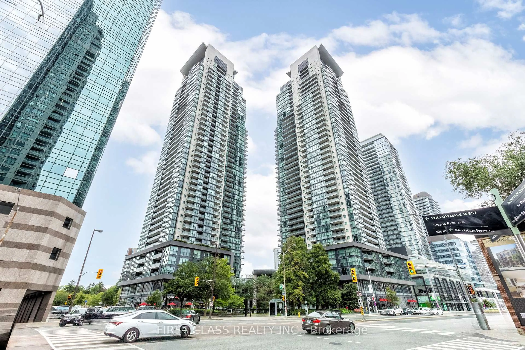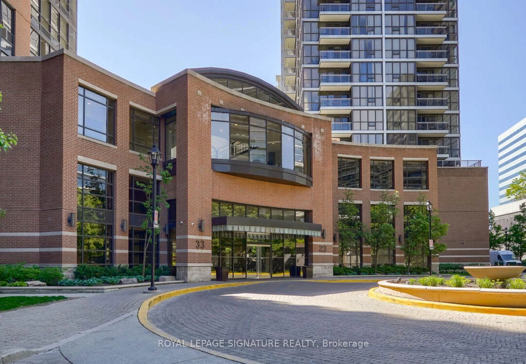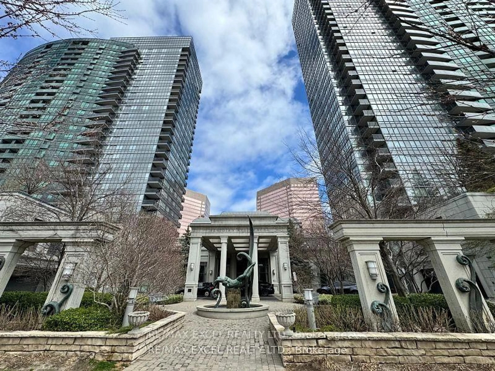760 Lawrence Ave #167, Toronto, Ontario M6A 3E7
Contact us about this property
Highlights
Estimated valueThis is the price Wahi expects this property to sell for.
The calculation is powered by our Instant Home Value Estimate, which uses current market and property price trends to estimate your home’s value with a 90% accuracy rate.Not available
Price/Sqft$595/sqft
Monthly cost
Open Calculator
Description
Welcome to this bright and spacious 1,050 sq ft 2 bedroom + den plus 315 sr ft rooftop terrace unit. A fantastic and highly desirable location with a less then 10 minute walk away to Lawrence West Subway Station. Close to York University. Easy access to transit: Allen Road and highways 401, 400, and 404. Shopping at the Yorkdale Mall and the Lawrence Allen Centre, featuring Shoppers Drug Mart, Fortino's, Tim Hortons, PetSmart and more. This home is located with 4 parks and 9 recreation facilities within a 20 minute walk. The unit has good size principal rooms, is an inviting and functional space ideal for those downsizing or young professionals and also offers an kitchen with newer stainless steel fridge and stove and lots of cupboard and countertop space. Unit equipped with 2 full bathrooms plus a powder rom. The primary bedroom has 4-piece bathroom. Additional living space features the separate den that can fit many other needs/uses: maybe an ideal guest room, kid's play area, sitting, games, hobby, library room or a 3d bedroom!!! A spacious dining room off of the kitchen. Freshly painted throughout. The complex is very quiet and well-maintained.
Property Details
Interior
Features
Main Floor
Kitchen
2.56 x 2.46Ceramic Floor / Open Concept / Combined W/Dining
Den
3.35 x 2.43Formal Rm / Broadloom / Window
Powder Rm
1.77 x 1.692 Pc Bath / Ceramic Floor
Living
5.42 x 3.07Combined W/Dining / Broadloom / Bow Window
Exterior
Features
Parking
Garage spaces 1
Garage type Underground
Other parking spaces 0
Total parking spaces 1
Condo Details
Inclusions
Property History
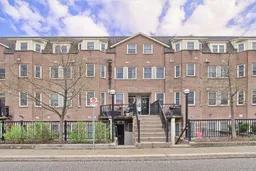 34
34