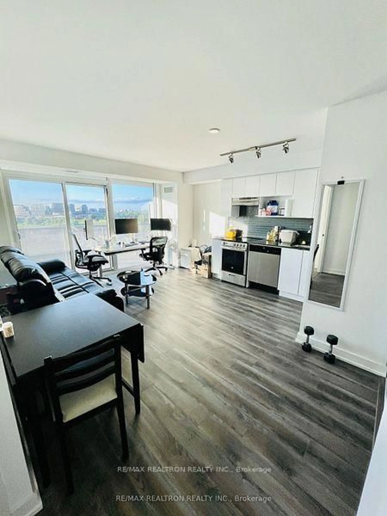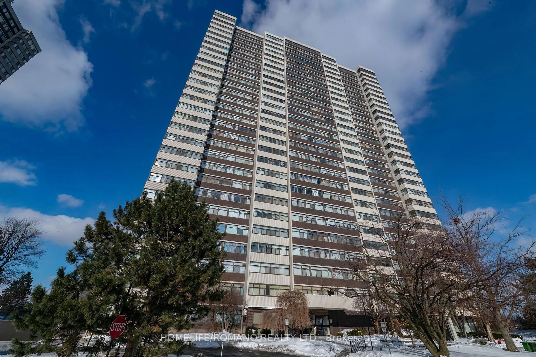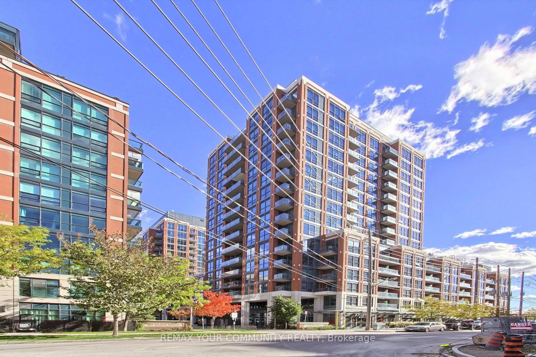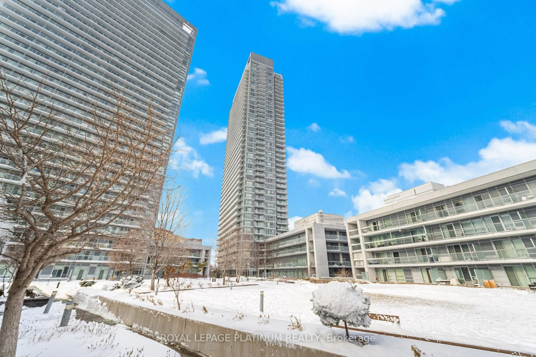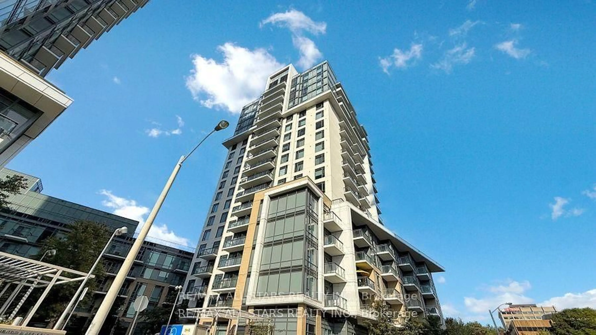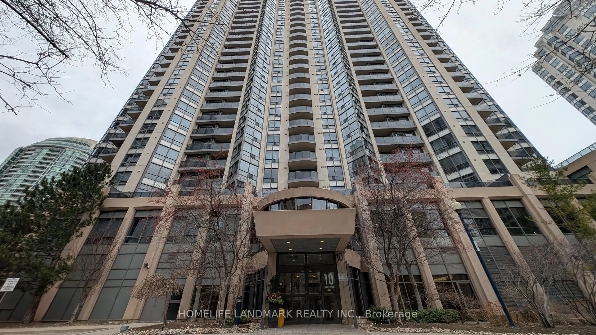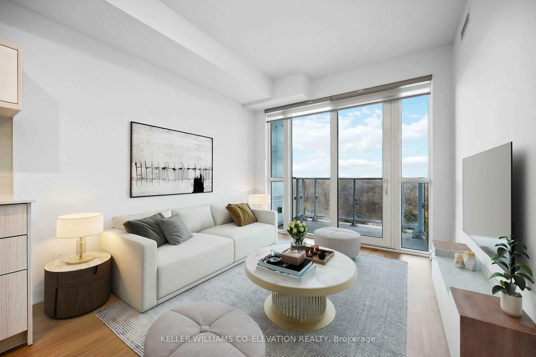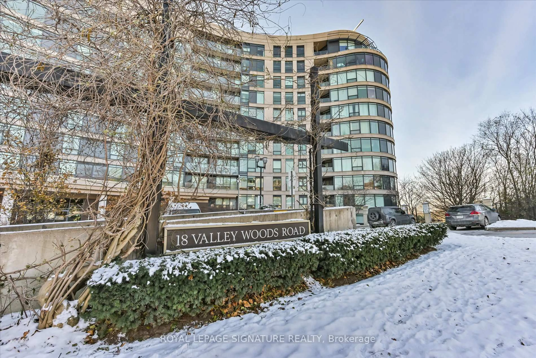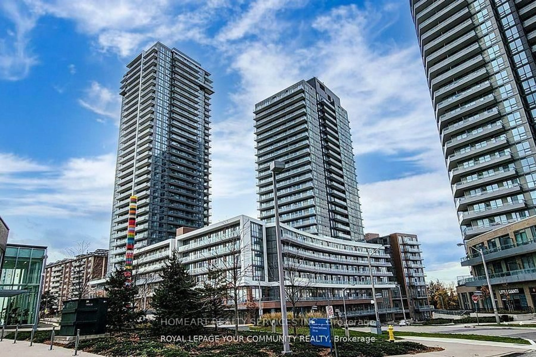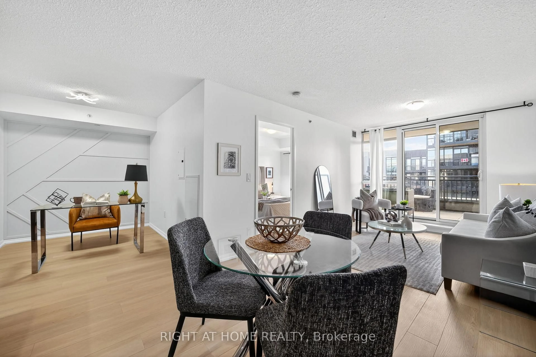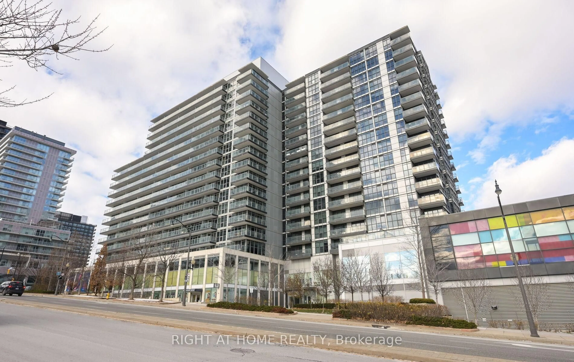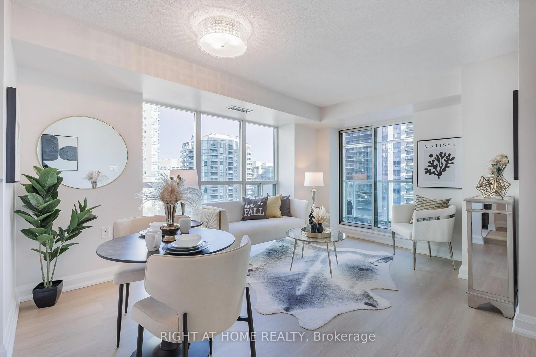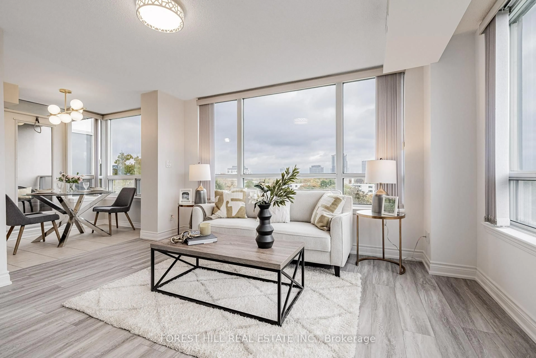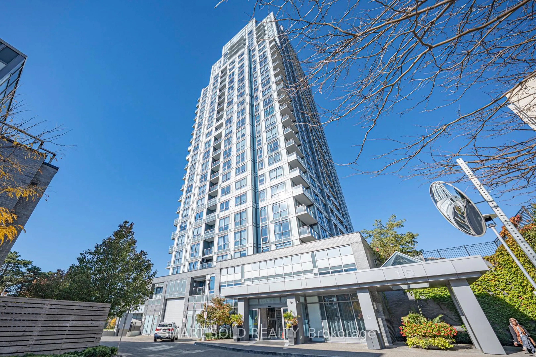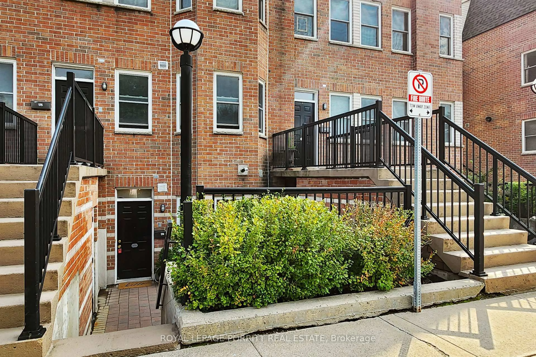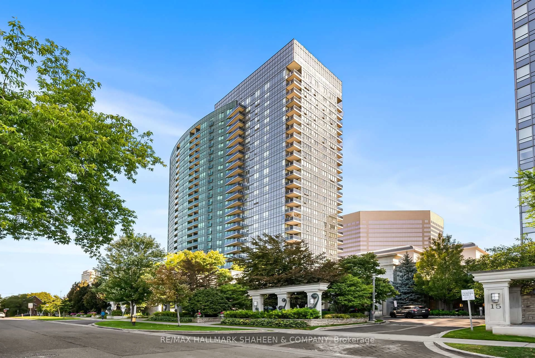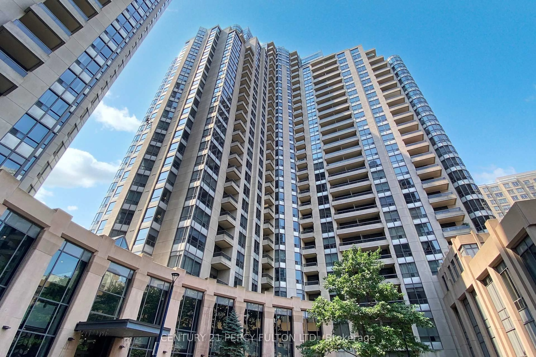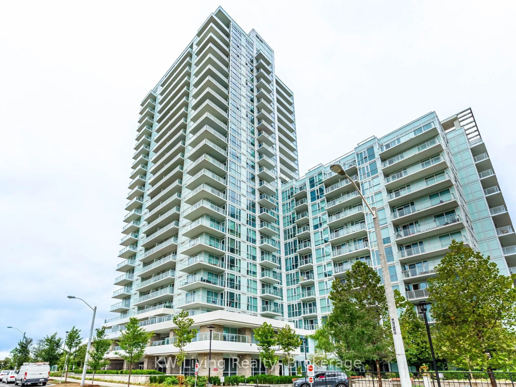Welcome to Suite 1313 at 800 Lawrence Ave W, a beautifully renovated and expertly designed 1-bedroom suite in the sought-after Treviso Condos by industry leading builder, Tridel. This thoughtfully designed unit blends style and functionality, featuring a bright open-concept layout with a modern kitchen, stainless steel appliances, and sleek white cabinetry. The large center island with breakfast bar is perfect for entertaining or casual dining.The living area flows seamlessly into a cozy, sun-filled space with floor-to-ceiling windows, custom panelled feature wall, and walk-out to a private balcony with expansive east-facing views of the city skyline. The spacious bedroom offers calming tones and ample closet space, while the updated 4-piece bath is both stylish and practical.Enjoy designer touches throughout including wood-accented ceiling panels with pot lights, contemporary tile. Treviso residents enjoy luxury amenities including a gym, pool, party room, guest suites, and 24-hour concierge. Located only a stones throw away from great shops, restaurants and with TTC at your doorstep and easy access to Yorkdale Mall, Lawrence West subway, and the Allen, convenience is unmatched. A perfect starter condo in a prime, transit-friendly location. Just move in and enjoy!
Inclusions: Fridge, Stove, Dishwasher, Washer/Dryer, Microwave/HoodVent
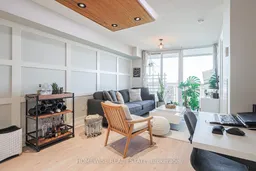 33
33

