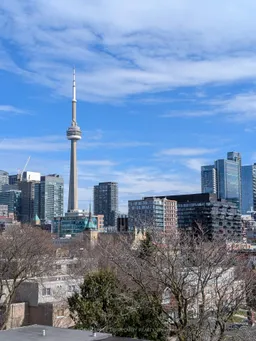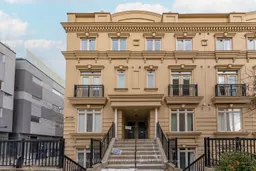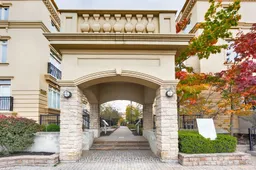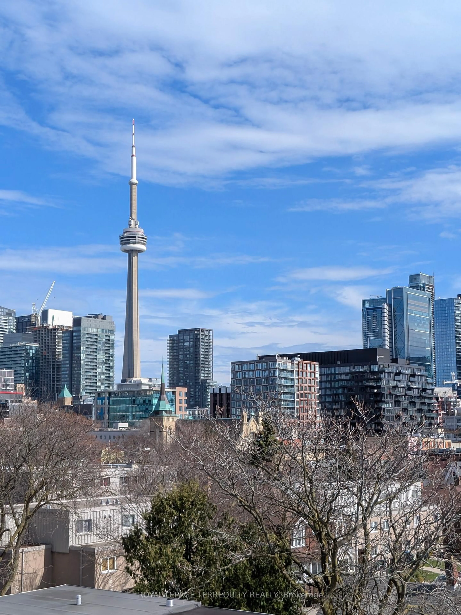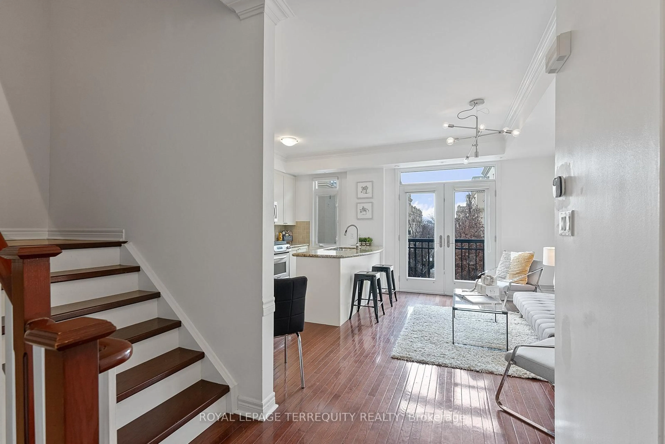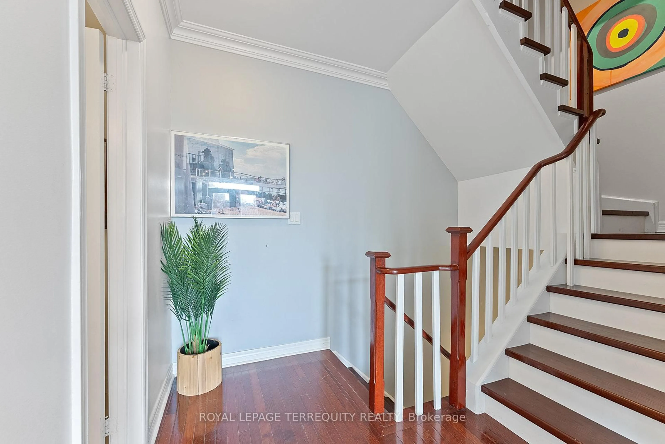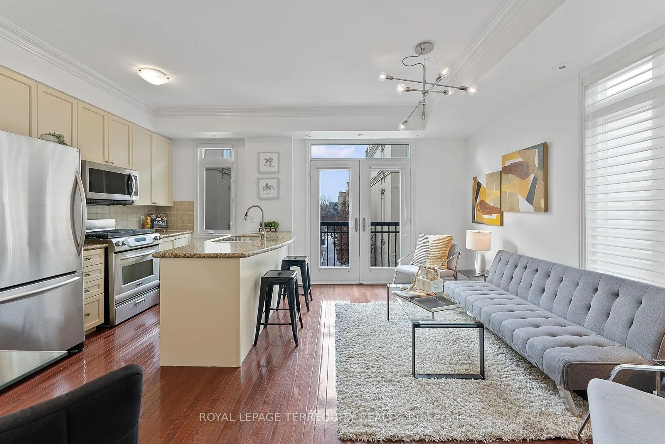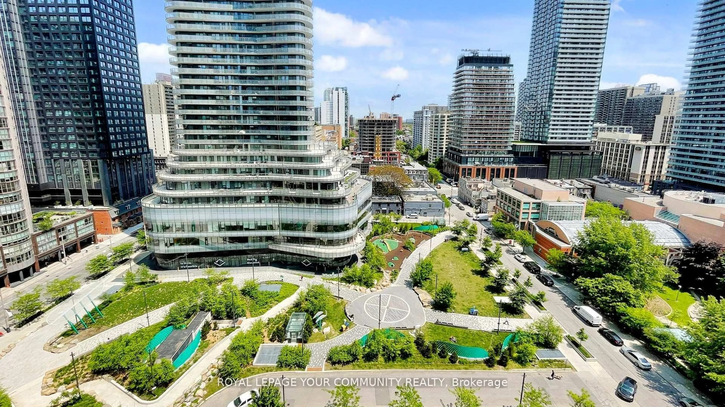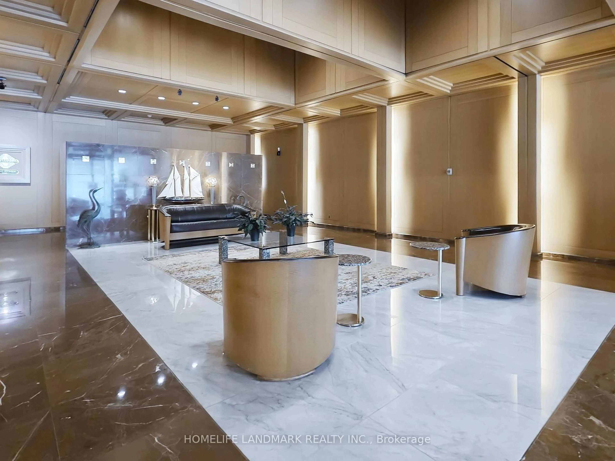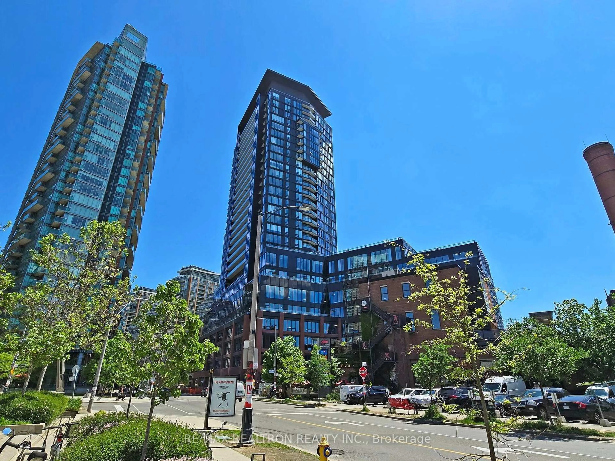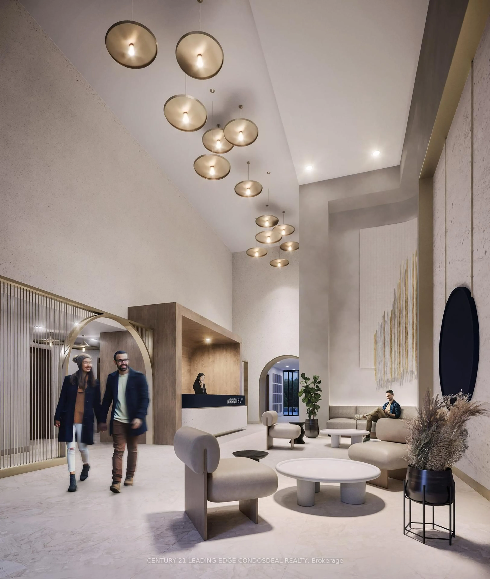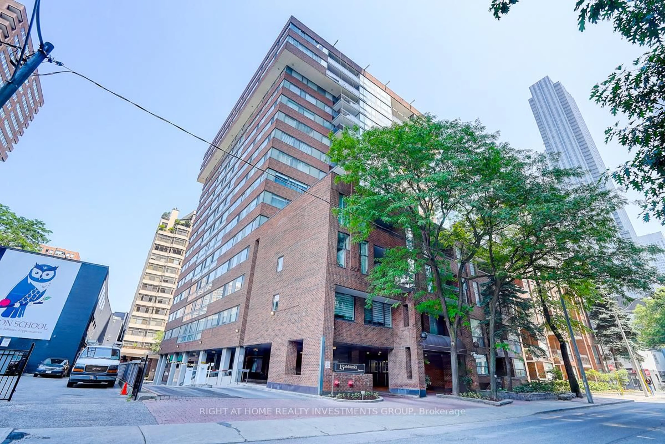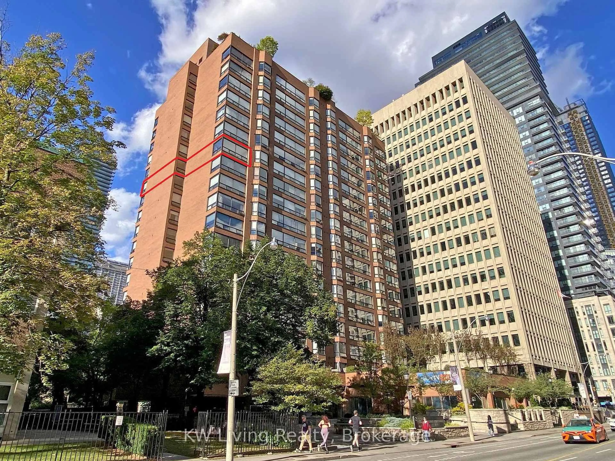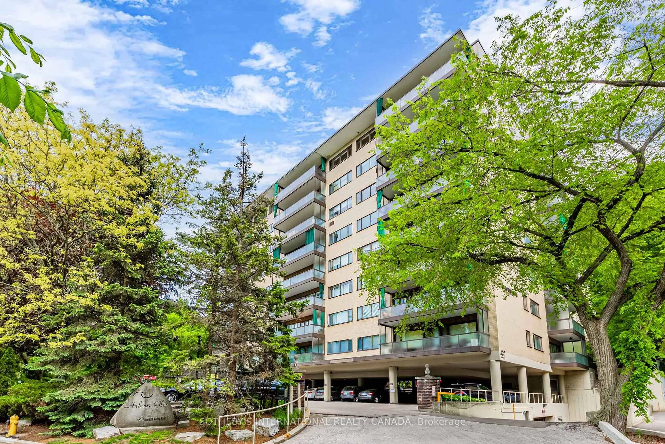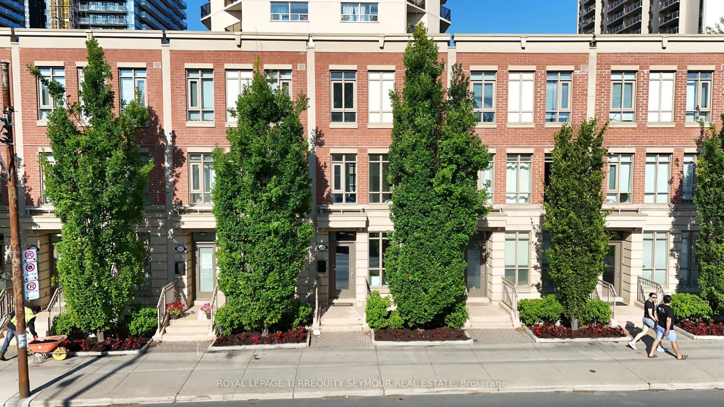60 Carr St #11, Toronto, Ontario M5T 1B7
Contact us about this property
Highlights
Estimated valueThis is the price Wahi expects this property to sell for.
The calculation is powered by our Instant Home Value Estimate, which uses current market and property price trends to estimate your home’s value with a 90% accuracy rate.Not available
Price/Sqft$703/sqft
Monthly cost
Open Calculator

Curious about what homes are selling for in this area?
Get a report on comparable homes with helpful insights and trends.
+3
Properties sold*
$652K
Median sold price*
*Based on last 30 days
Description
Enjoy Peace & Quiet while just steps away from the heart of Toronto's cultural and culinary scene with this rare 3-bedroom + den, 2-storey corner townhouse offering over 1,440 sq ft of elegantly appointed living space. Designed for those who value thoughtful interiors and urban convenience, this sunlit home features large corner windows, rich hardwood flooring, smooth ceilings with crown moulding, and a chefs kitchen equipped with premium stainless steel appliances from KitchenAid, Bosch, and LG including a gas range. Step out onto your private 500+ sq ft rooftop terrace, an ideal setting for hosting under the skyline with CN Tower view or unwinding in serene seclusion. Upstairs, three generous bedrooms and a flexible den provide ample space for modern living, while a spa-style bath with clawfoot tub and tile shower offers boutique hotel comfort. Comes complete with 2 underground parking spots and 2 lockers. Perfectly positioned near Kensington Market, Queen West, Chinatown, and the Entertainment District, this home places you steps from acclaimed restaurants, local boutiques, parks, fitness studios, TIFF venues, and streetcar access. A refined address for those who appreciate design, culture, and the rhythm of downtown life. Enjoy stunning original hardwood floors and upgraded low e laminated windows for added insulation and privacy. Move-in ready and unoccupied. New AC & hotwater tank (2022). No rental HVAC. Parking & lockers close to unit. On-site security. Great property for living in and/or hosting guests and short term rentals
Property Details
Interior
Features
Ground Floor
Foyer
0.91 x 1.22Tile Floor
Exterior
Features
Parking
Garage spaces 2
Garage type Underground
Other parking spaces 0
Total parking spaces 2
Condo Details
Amenities
Bbqs Allowed, Bike Storage, Rooftop Deck/Garden, Visitor Parking
Inclusions
Property History
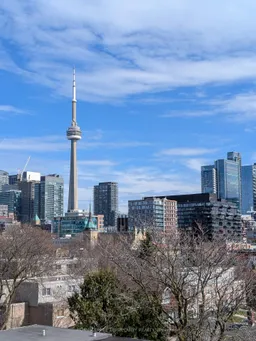 35
35