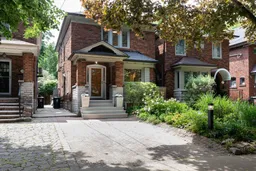Welcome to 437 St. Clements Ave. This charming, lovingly maintained south facing 3 bedroom, 2 bathroom family home features a beautiful front yard perennial garden & is conveniently located on a quiet tree-lined street in the heart of the coveted Allenby neighbourhood with parking. The sun-filled main floor boasts a spacious living room with a fireplace, dining room overlooking the garden, bright kitchen & breakfast room with walk-out to a private & tranquil landscaped perennial garden. The upper level features hardwood floors, spacious bathroom, primary bedroom, second bedroom & third bedroom with a tandem office/ sitting area. The lower level is fully finished with a separate side entrance, new flooring, a versatile recreation room, office, four piece bathroom, laundry area & a storage room. New roof shingles in 2024. Just a short walk or drive to Eglinton, Avenue & Yonge shops & restaurants, future LRT, Allenby P.S., French Immersion (GR. K to 6) & great private & public schools. Legal Front Yard Parking.
Inclusions: Ductless AC System, Liebherr Fridge, Built-in Dishwasher, Stove Top, Built-in Oven, Washer, Dryer, All Track & Pot Lights, Broadloom where laid, Hot Water Tank & Hot Water Boiler.
 40
40


