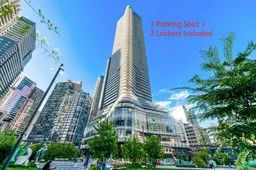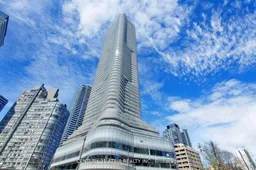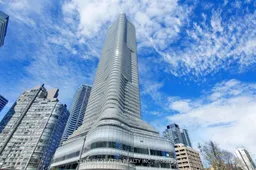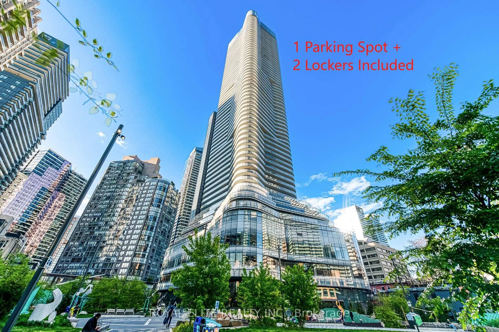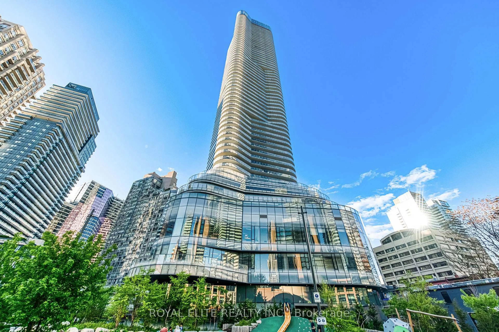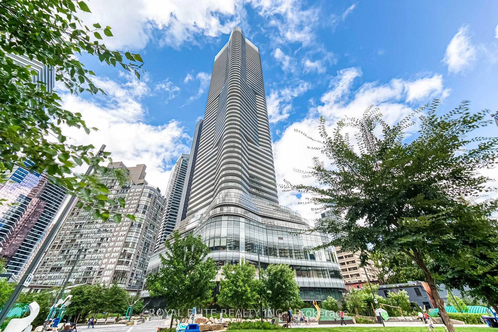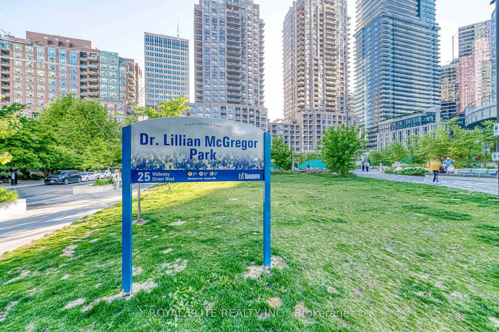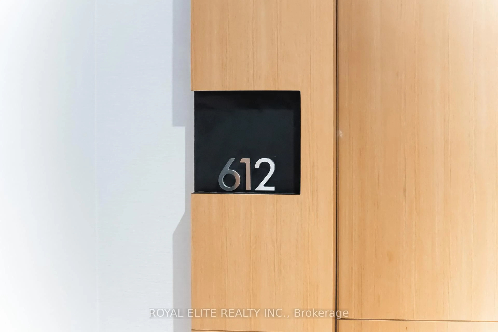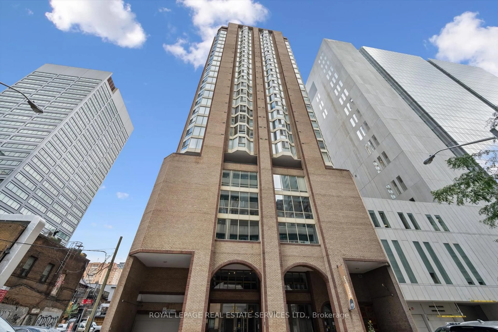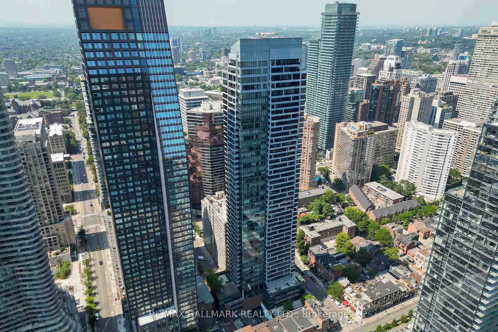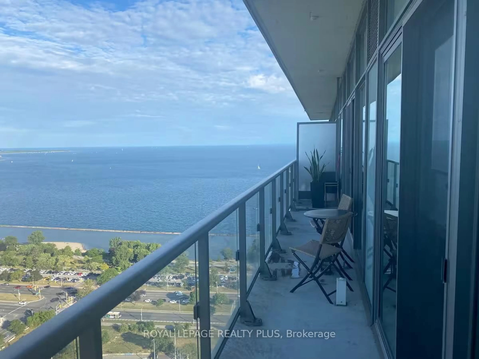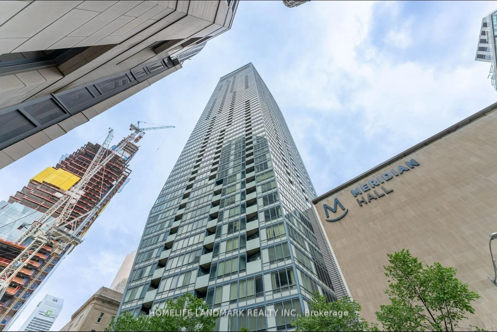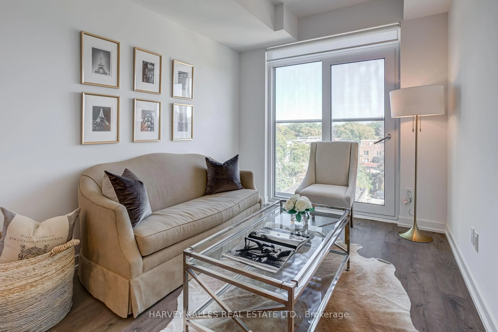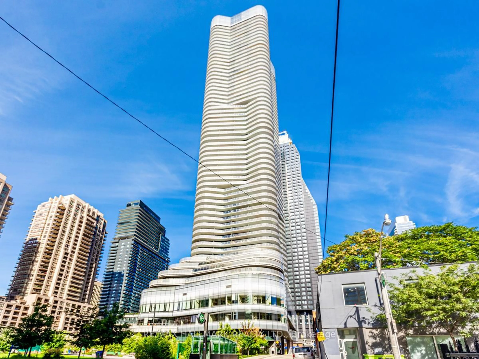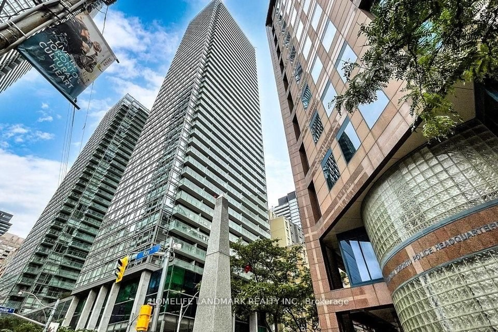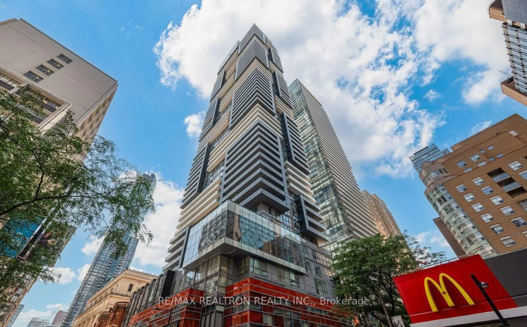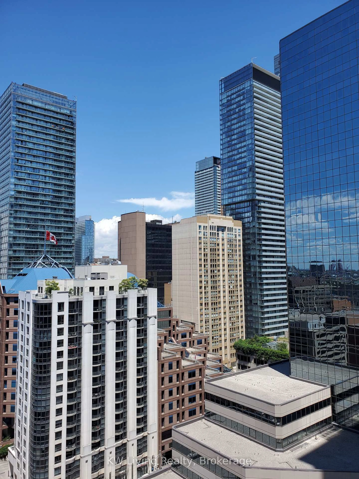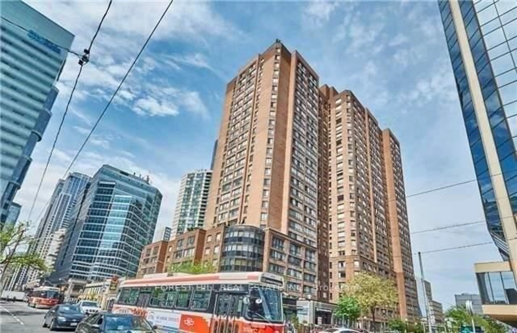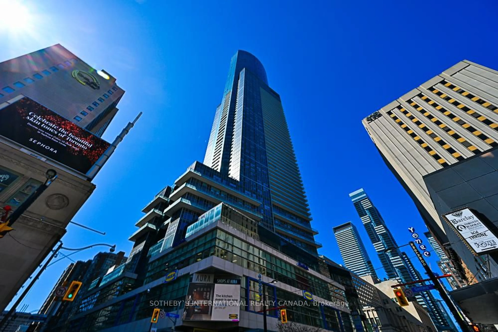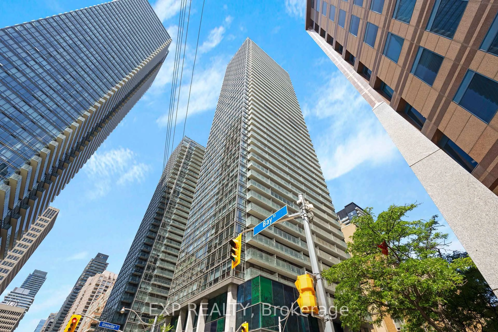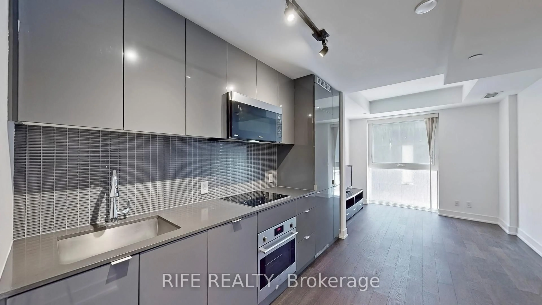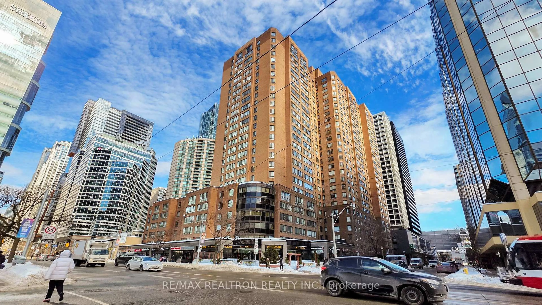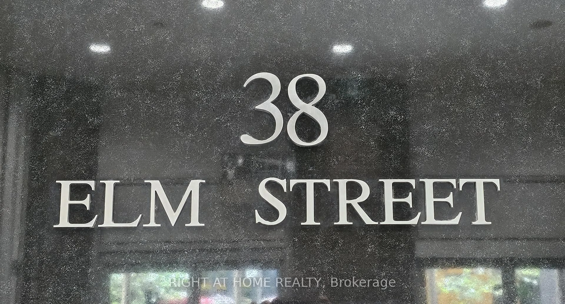11 Wellesley St #612, Toronto, Ontario M4Y 0G4
Contact us about this property
Highlights
Estimated valueThis is the price Wahi expects this property to sell for.
The calculation is powered by our Instant Home Value Estimate, which uses current market and property price trends to estimate your home’s value with a 90% accuracy rate.Not available
Price/Sqft$1,152/sqft
Monthly cost
Open Calculator

Curious about what homes are selling for in this area?
Get a report on comparable homes with helpful insights and trends.
*Based on last 30 days
Description
Welcome To 11 Wellesley A Bright And Spacious 1+Den Suite With Rare One Parking Spot And Two Lockers, Perfectly SituatedIn The Heart Of Downtown. Functional Layout Featuring Floor-To-Ceiling Windows, 9-Ft Ceilings, And A Spacious Den Ideal For A Home OfficeOr Guest Room. Modern Kitchen With Built-In Appliances, Quartz Countertops, And Sleek Cabinetry. Enjoy Seamless Indoor-Outdoor LivingWith A Massive 232 Sq.Ft. Private Terrace An Extremely Rare Find In The Building And Surrounding Area. Steps To Wellesley Subway, U Of T,TMU, Shops, Restaurants, Hospitals, And All Amenities Along Yonge. World-Class Amenities Include Indoor Pool, Gym, Yoga Studio, Sauna,Steam Room, Party Room, Lounge, And Rooftop Terrace With BBQs. A Beautiful Urban Oasis Surrounded By A Newly Completed Park AndPlayground. A Truly Must-See!
Property Details
Interior
Features
Main Floor
Dining
3.73 x 6.3Laminate / Open Concept / Combined W/Kitchen
Kitchen
0.0 x 0.0Laminate / Open Concept / B/I Appliances
Primary
3.25 x 2.74Large Closet / Large Window
Den
2.92 x 2.08Laminate / Open Concept / 4 Pc Bath
Exterior
Features
Parking
Garage spaces 1
Garage type Underground
Other parking spaces 0
Total parking spaces 1
Condo Details
Amenities
Concierge, Gym, Indoor Pool, Party/Meeting Room, Playground, Sauna
Inclusions
Property History
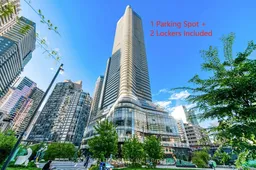 41
41