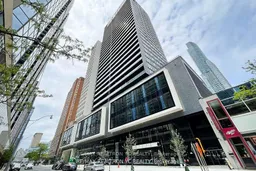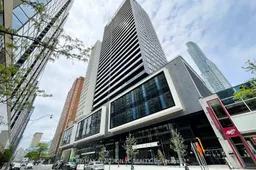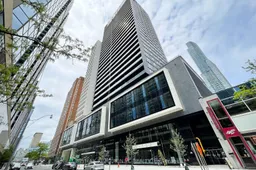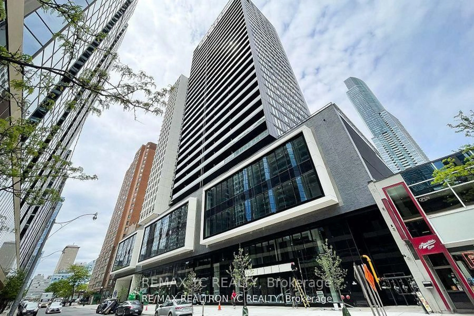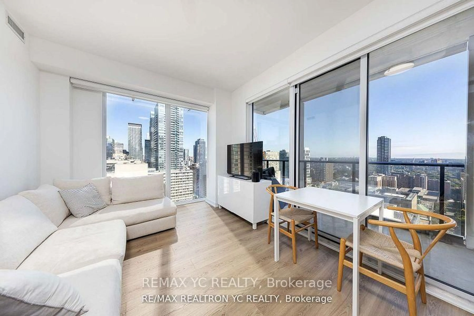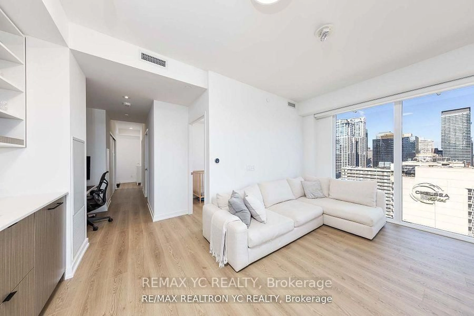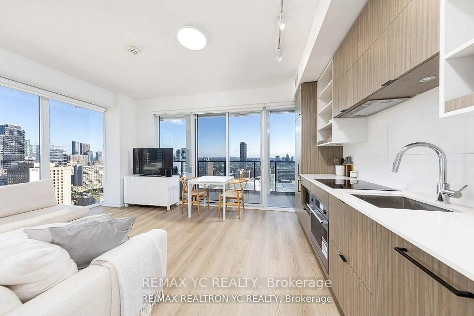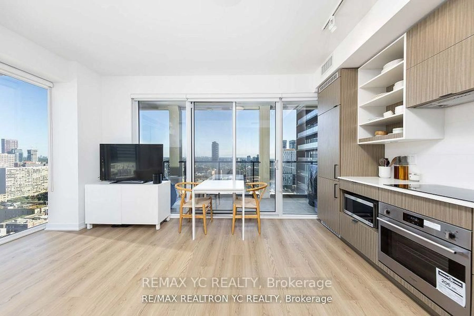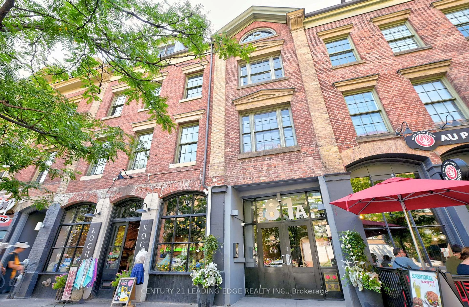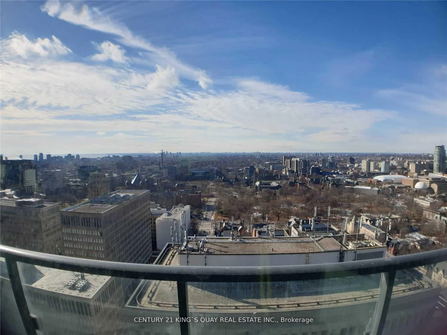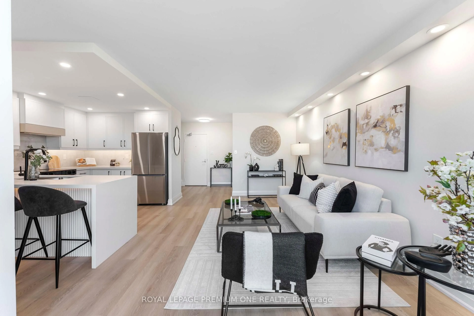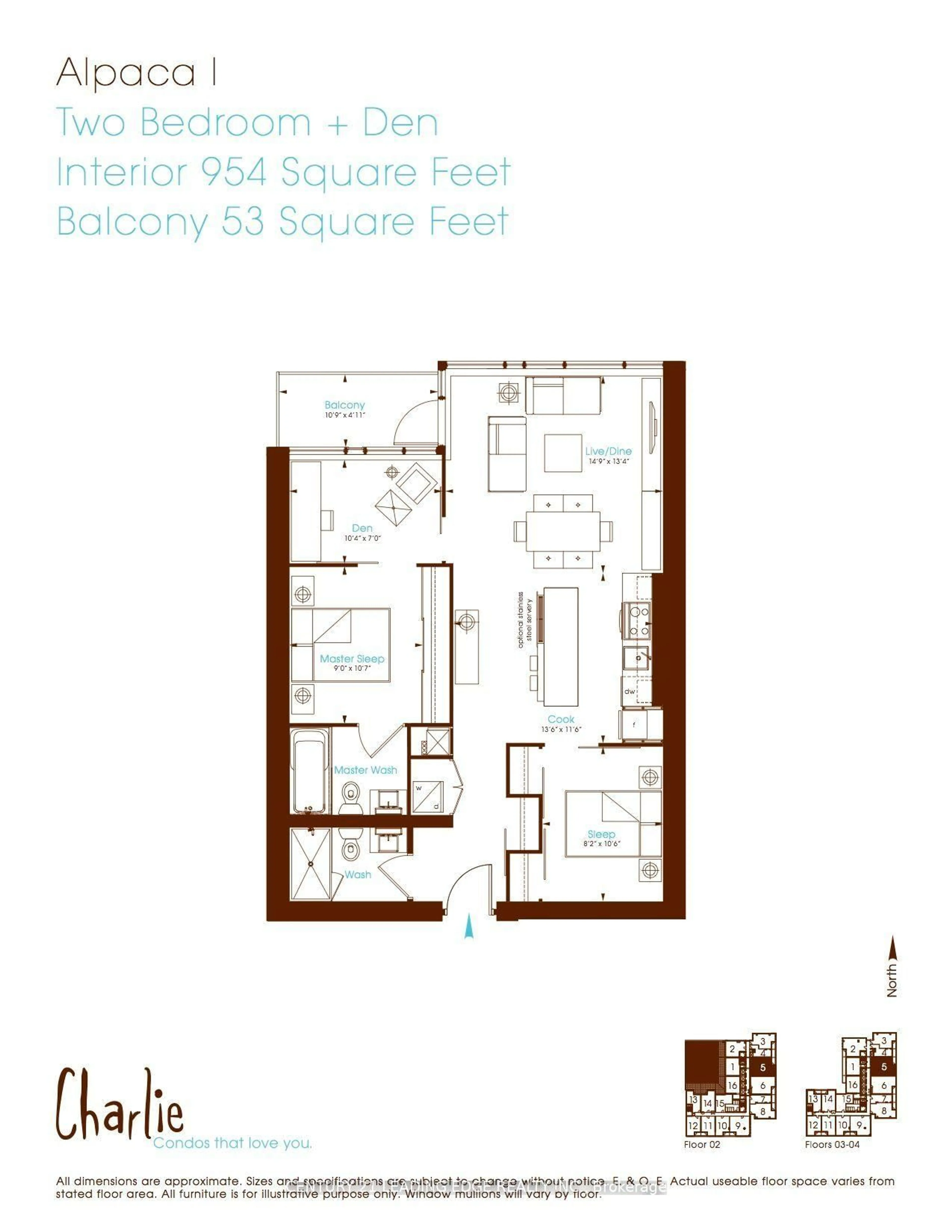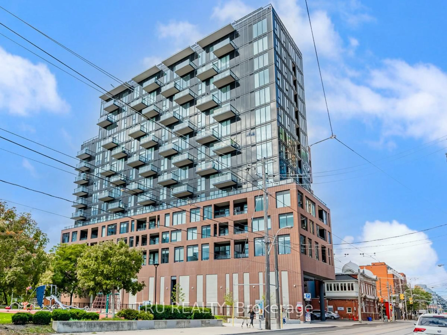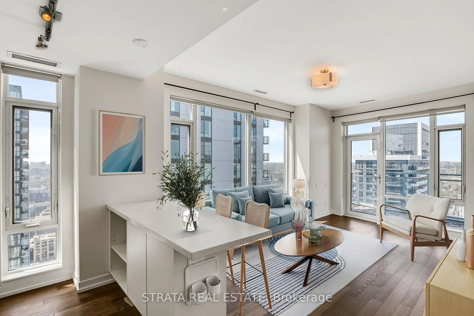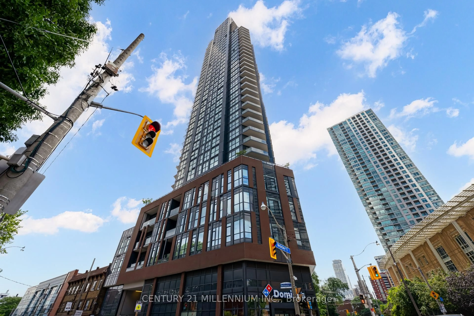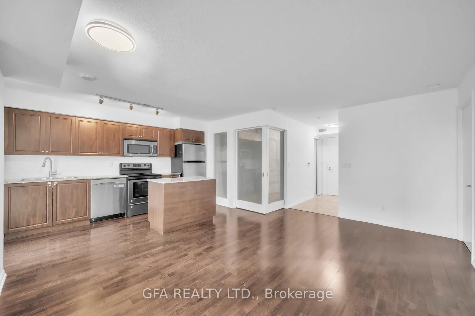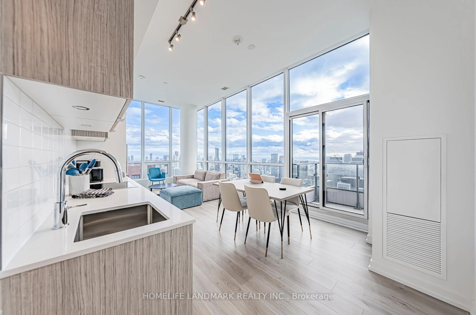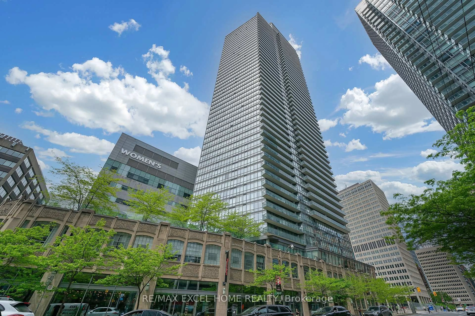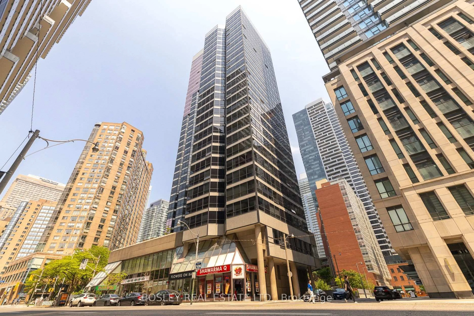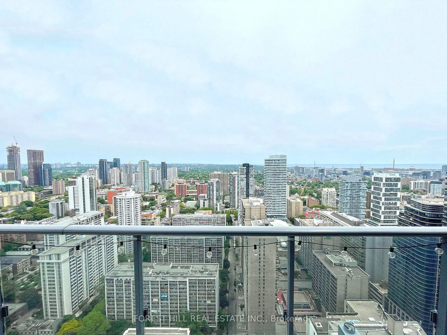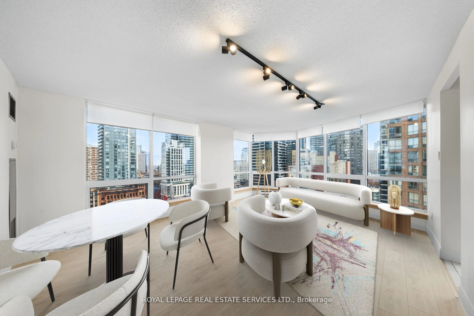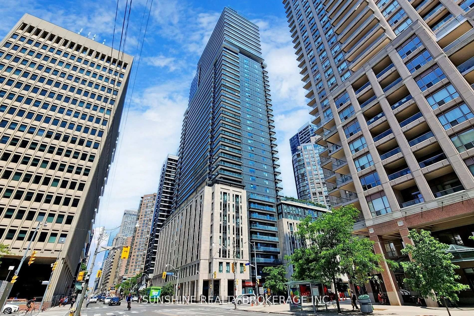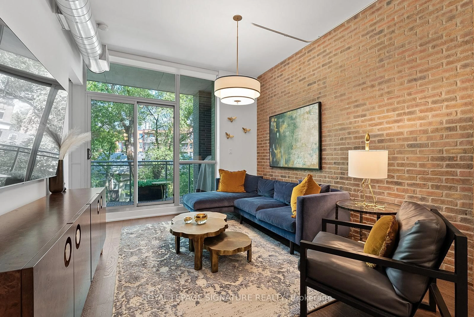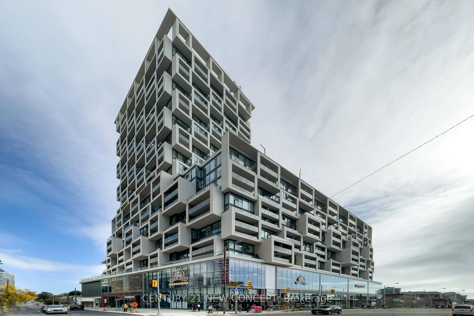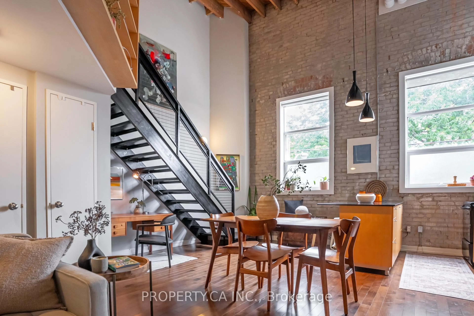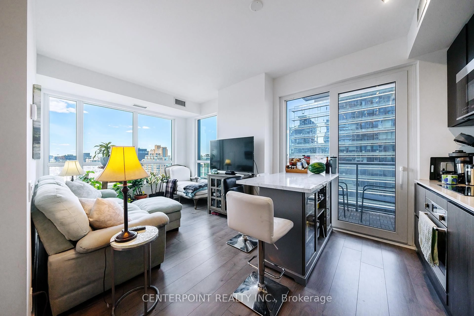20 Edward St #2516, Toronto, Ontario M5G 0C5
Contact us about this property
Highlights
Estimated valueThis is the price Wahi expects this property to sell for.
The calculation is powered by our Instant Home Value Estimate, which uses current market and property price trends to estimate your home’s value with a 90% accuracy rate.Not available
Price/Sqft$1,375/sqft
Monthly cost
Open Calculator

Curious about what homes are selling for in this area?
Get a report on comparable homes with helpful insights and trends.
+32
Properties sold*
$657K
Median sold price*
*Based on last 30 days
Description
Welcome Home! This exceptional residence is situated in the prestigious downtown core, offering clear and unobstructed views to the North and East, ensuring an abundance of natural light throughout the day truly a rare find in downtown. The unit features 9ft ceilings and an open-concept living and dining area that flows seamlessly onto a spacious balcony. High-end built-in appliances enhance the modern aesthetic, while all bedrooms boast large windows, providing ample daylight and eliminating any interior bedrooms or sliding doors. The primary bedroom includes an ensuite shower for added convenience. This prime location is surrounded by renowned amenities, including the Eaton Centre, TMU, major banks, restaurants, and shops. Conveniently located just steps from Dundas Subway Station, this unit comes with one parking space and one locker, making it ready for immediate move-in. Don't miss this opportunity to experience downtown living at its finest! *Includes One Parking and One Locker
Property Details
Interior
Features
Main Floor
2nd Br
2.4 x 2.77Laminate / Large Window / North View
Study
0.0 x 0.0Laminate / Open Concept
Living
5.33 x 3.23Laminate / W/O To Balcony / Ne View
Dining
5.33 x 3.23Laminate / Combined W/Kitchen / Open Concept
Exterior
Features
Parking
Garage spaces 1
Garage type Underground
Other parking spaces 0
Total parking spaces 1
Condo Details
Inclusions
Property History
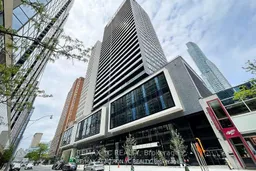 37
37