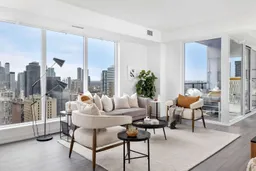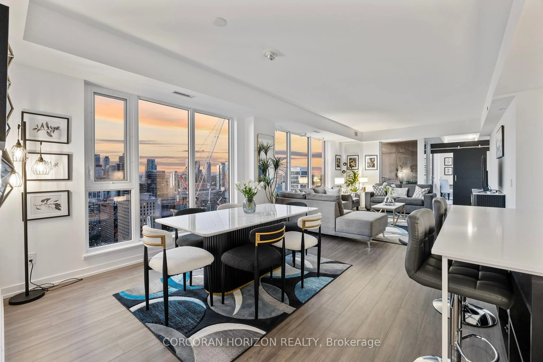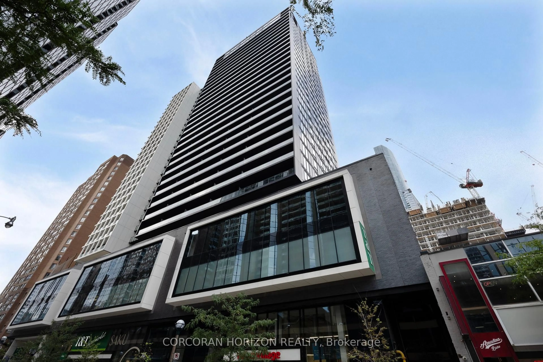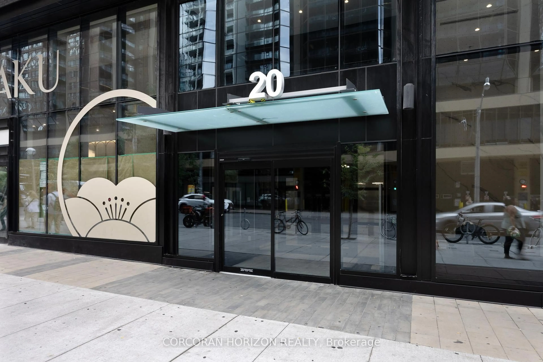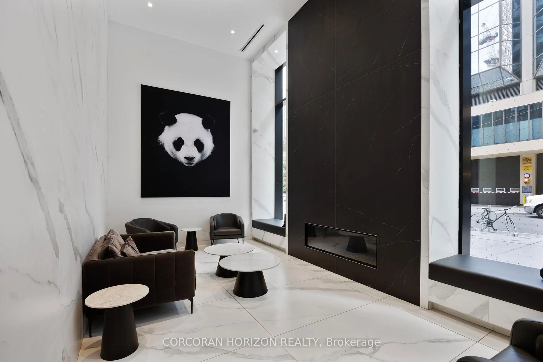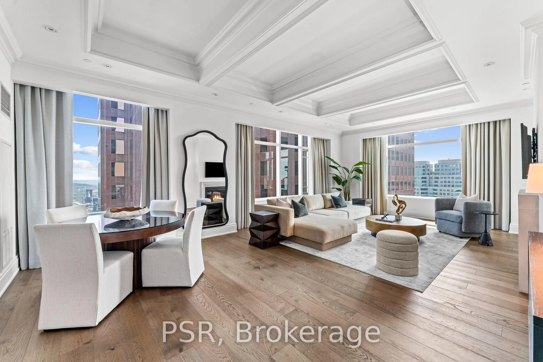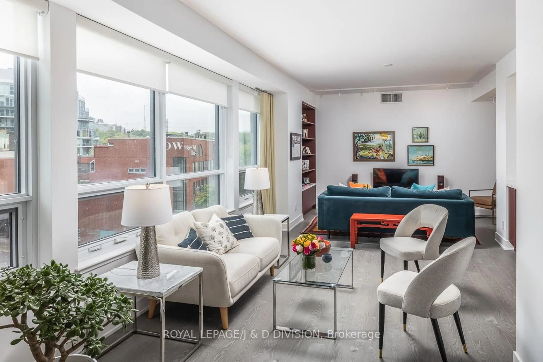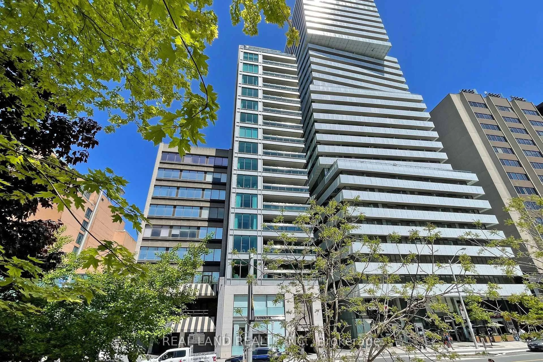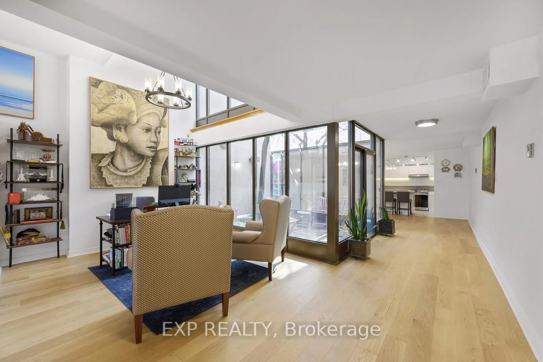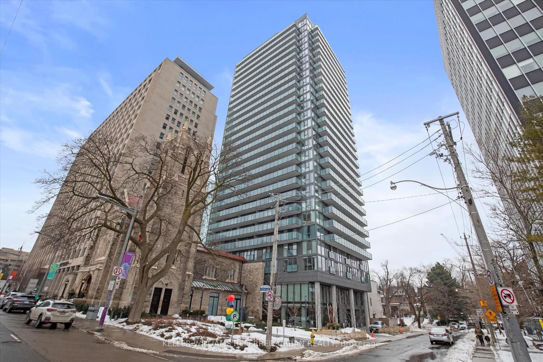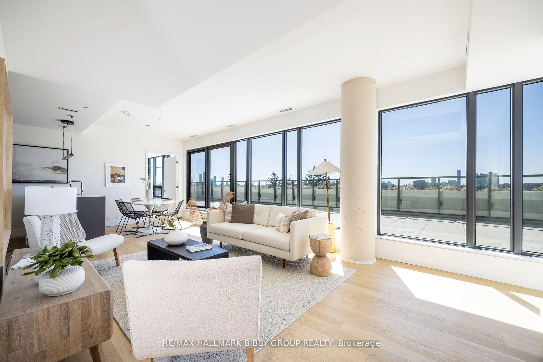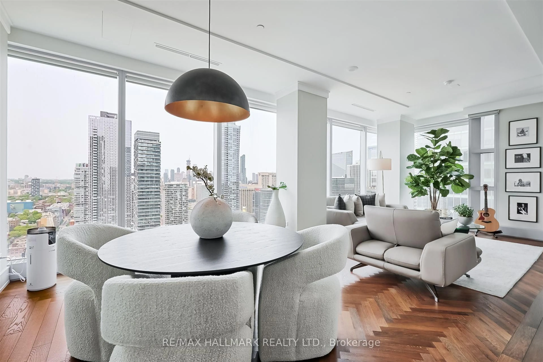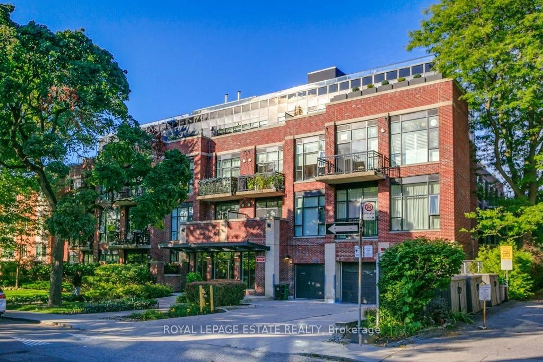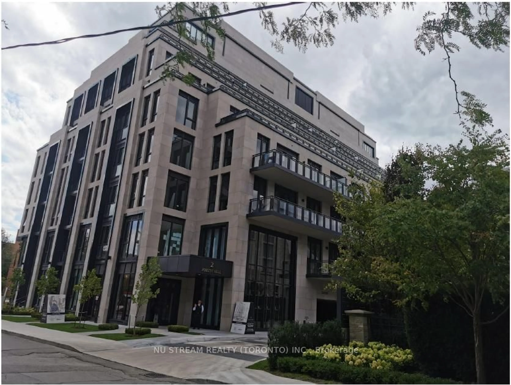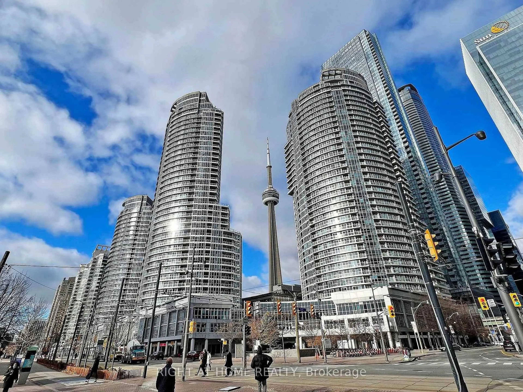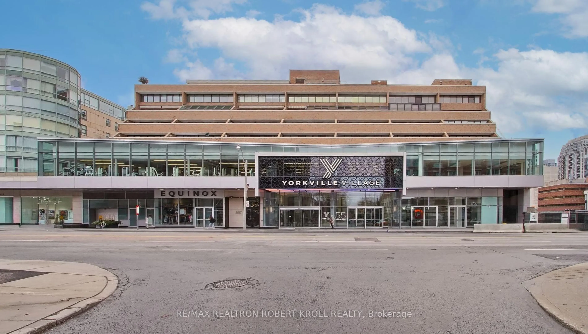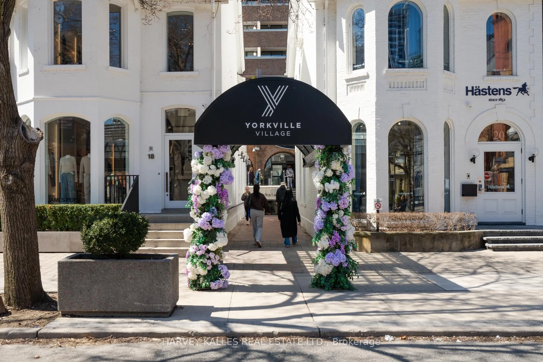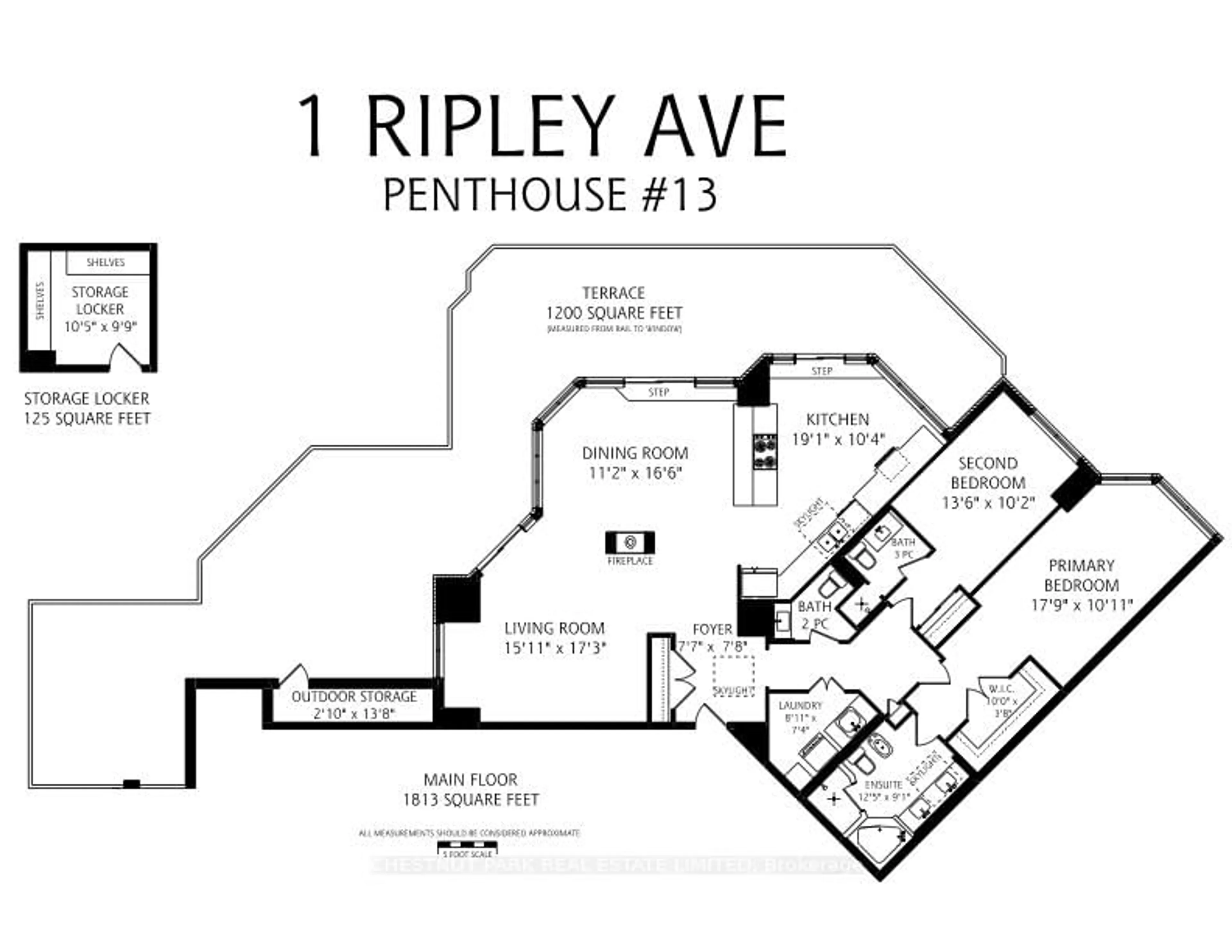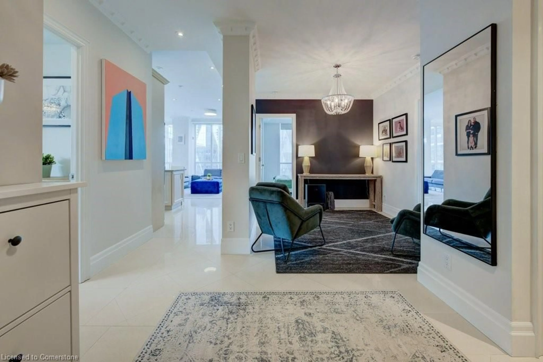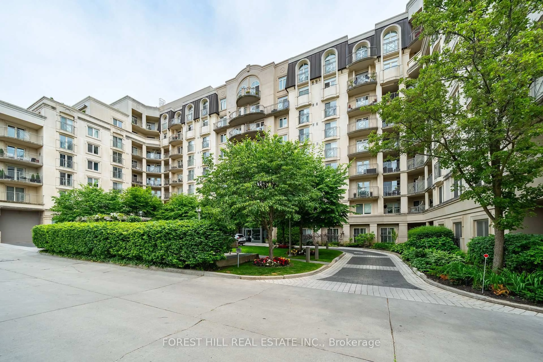20 Edward St #PH1, Toronto, Ontario M5G 1C9
Contact us about this property
Highlights
Estimated valueThis is the price Wahi expects this property to sell for.
The calculation is powered by our Instant Home Value Estimate, which uses current market and property price trends to estimate your home’s value with a 90% accuracy rate.Not available
Price/Sqft$1,240/sqft
Monthly cost
Open Calculator

Curious about what homes are selling for in this area?
Get a report on comparable homes with helpful insights and trends.
+32
Properties sold*
$657K
Median sold price*
*Based on last 30 days
Description
Absolute WOW Factor!!! Incredibly stunning 1658 sq ft 3 bed + den 3 bath Penthouse with amazing city views. The height of luxury with modern designer finishes in this corner unit w/split level layout. Grand entryway w/oversized triple mirrored hall closet. Chic kitchen w/integrated appliances + center island that functions as breakfast bar w/extra storage. Spacious open concept living/dining w/huge windows + breathtaking views. Bright + full of natural light! Gorgeous primary bedroom w/large walk-in closet, 3pc ensuite + cozy seating area. 2 additional nicely sized bedrooms w/big mirrored closets. Separate den w/barn door, walk-out to terrace + can be used as a 4th bdrm or office. Perfect for a downtown loving family, young professionals or students. Large windows thru-out showcase the City Skyline from all corners, yet privacy is still respected. Large 122 sq ft terrace w/unparalleled views + gas hook-up. Excellent location!! Steps away from Dundas Square, the Eaton Centre, City Hall + amazing restaurants. Wonderful building amenities. Parking and Locker included!
Property Details
Interior
Features
Main Floor
Kitchen
5.66 x 4.9B/I Appliances / Centre Island / Open Concept
Dining
5.66 x 4.9Open Concept / Combined W/Kitchen / Large Window
Living
4.19 x 3.96Open Concept / Combined W/Dining / Large Window
Primary
14.99 x 12.43 Pc Ensuite / W/I Closet / Large Window
Exterior
Features
Parking
Garage spaces 1
Garage type Underground
Other parking spaces 0
Total parking spaces 1
Condo Details
Amenities
Concierge, Games Room, Gym, Media Room, Party/Meeting Room, Rooftop Deck/Garden
Inclusions
Property History
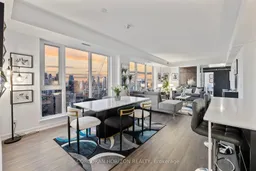 48
48