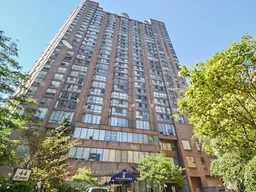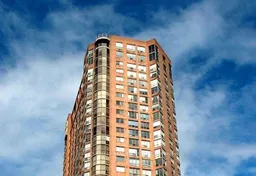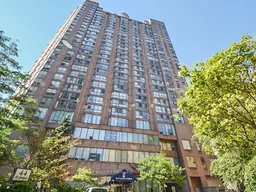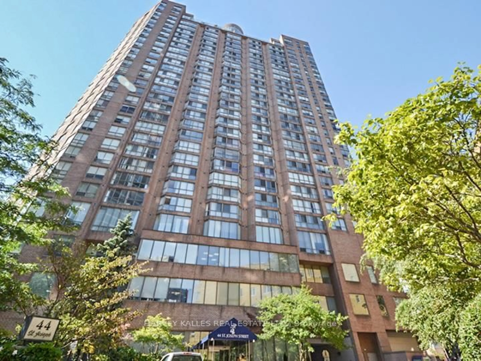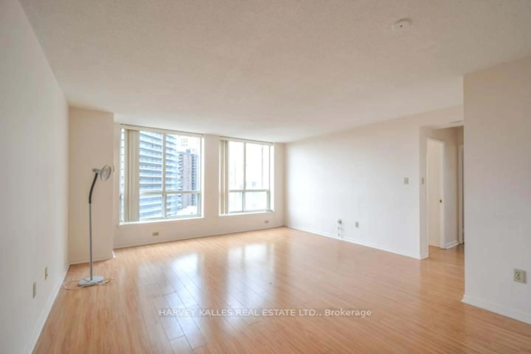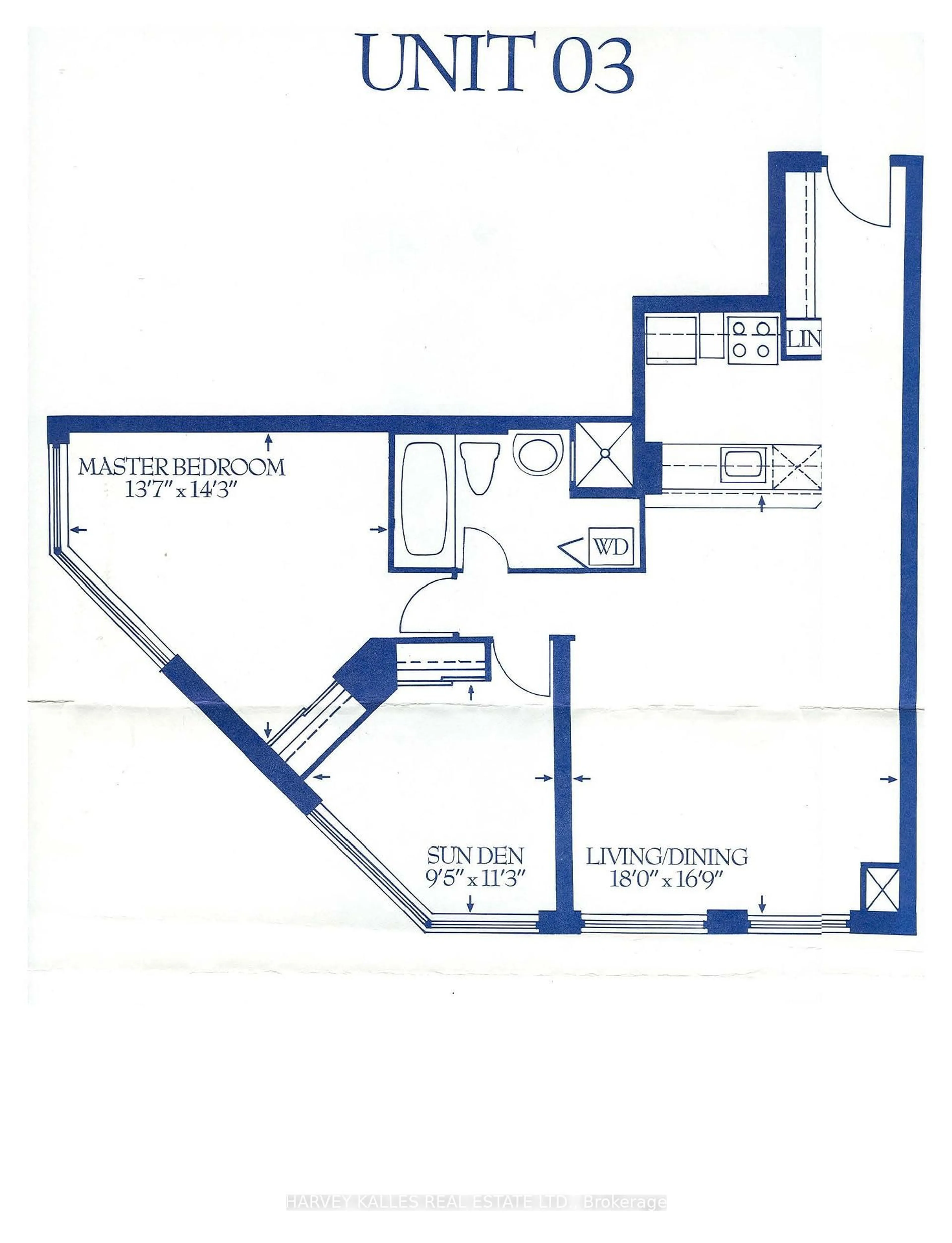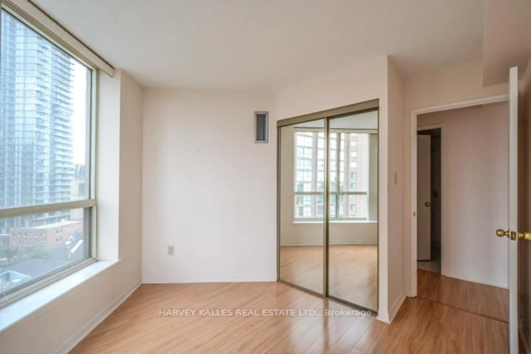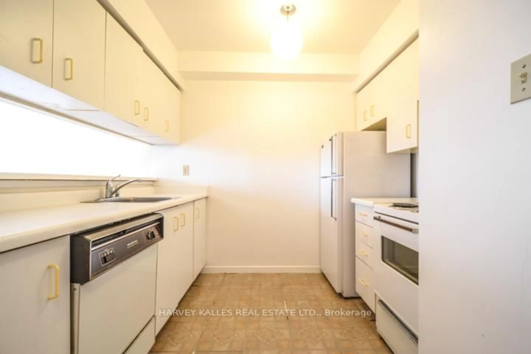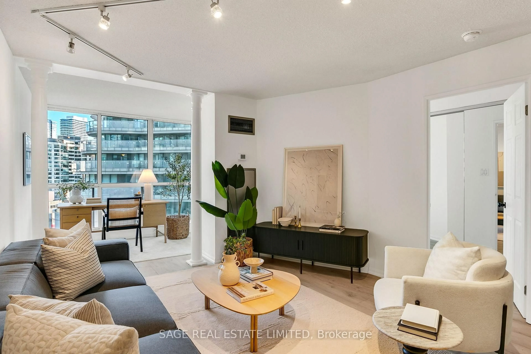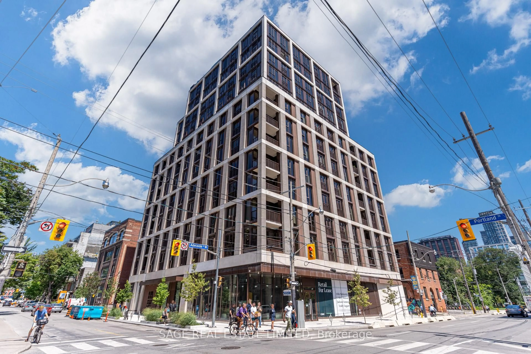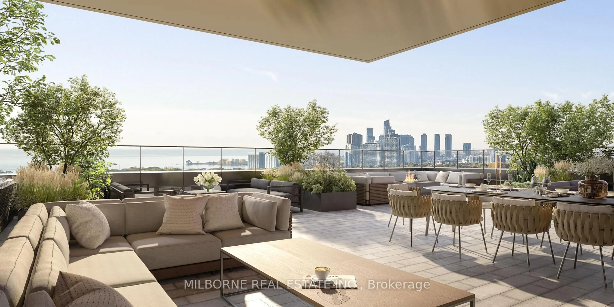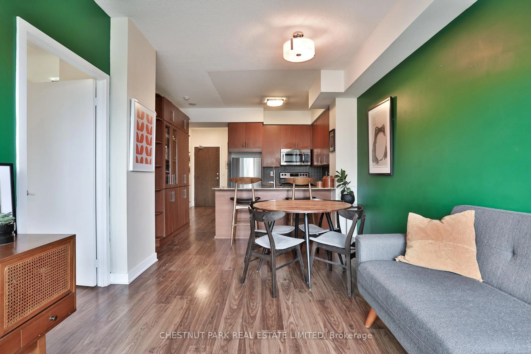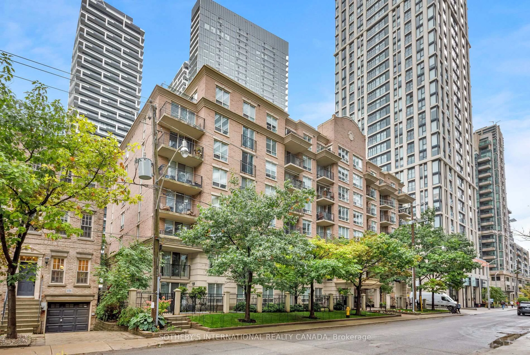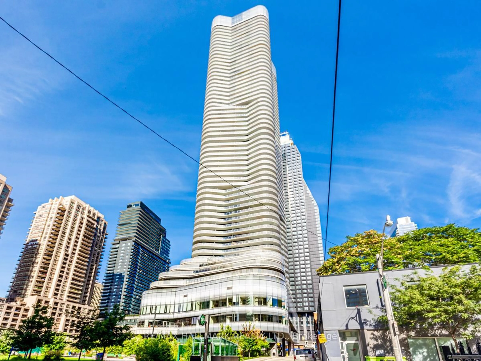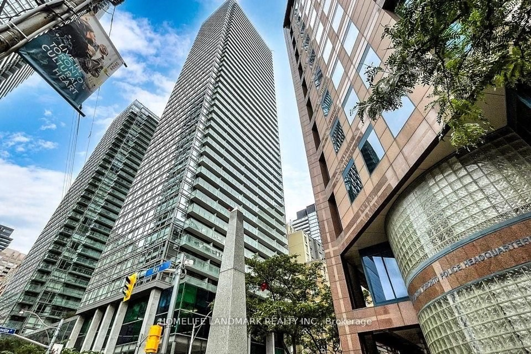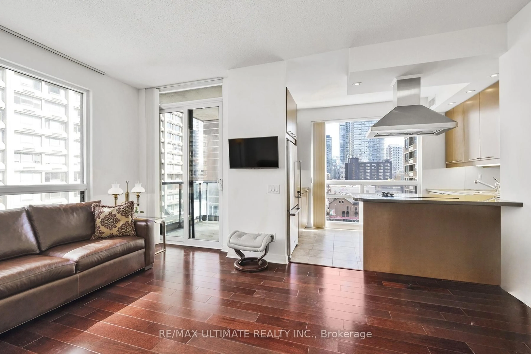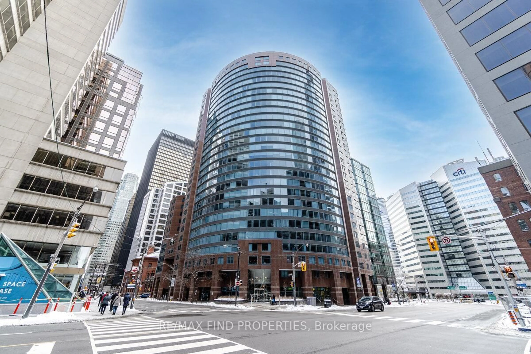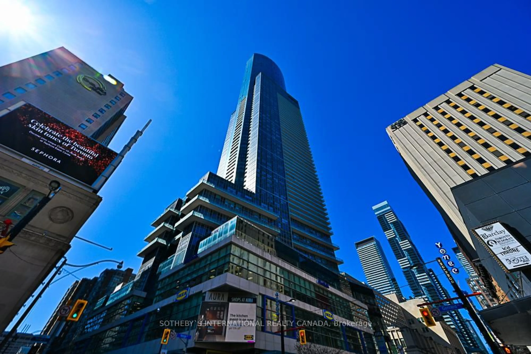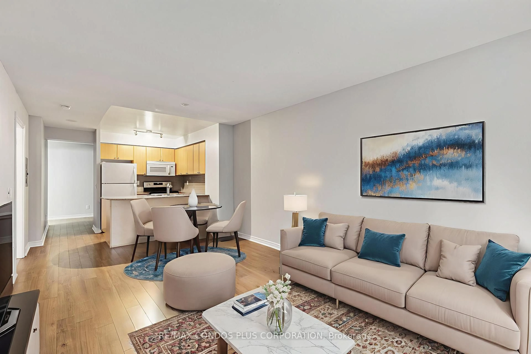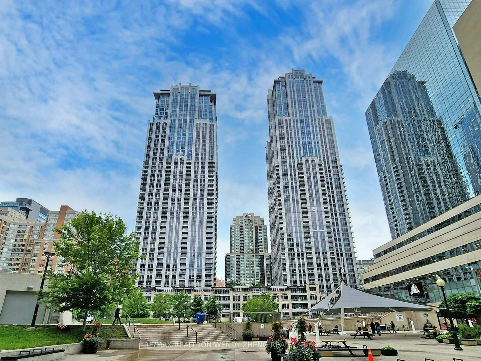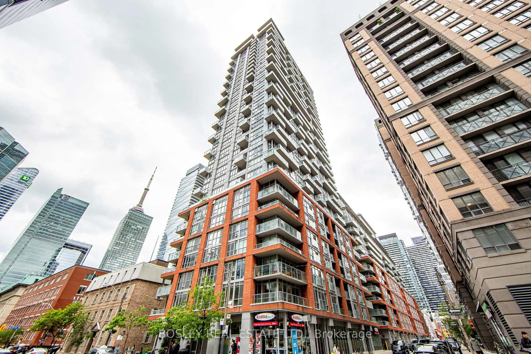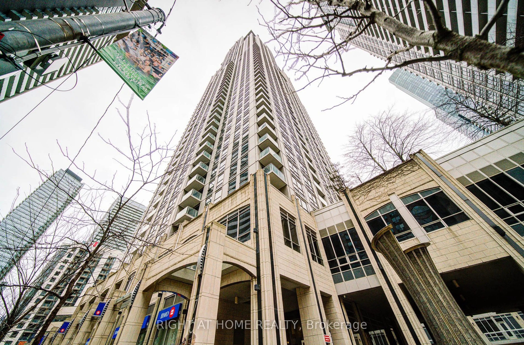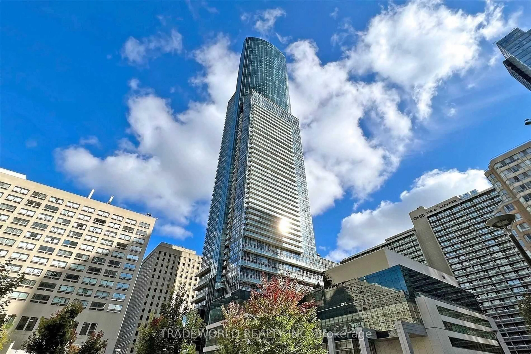44 St Joseph St #1103, Toronto, Ontario M4Y 2W4
Contact us about this property
Highlights
Estimated valueThis is the price Wahi expects this property to sell for.
The calculation is powered by our Instant Home Value Estimate, which uses current market and property price trends to estimate your home’s value with a 90% accuracy rate.Not available
Price/Sqft$708/sqft
Monthly cost
Open Calculator

Curious about what homes are selling for in this area?
Get a report on comparable homes with helpful insights and trends.
+29
Properties sold*
$735K
Median sold price*
*Based on last 30 days
Description
Polo Two! 44 St Joseph St - TWO BEDROOM. spacious and bright junior 2 bedroom corner unit with parking. Close to the subway and shops as well huge living/dining area - perfect for entertaining, work-from-home, Quiet north and northeast exposure brings soft, even light all day. Functional GALLEY kitchen, excellent in-suite storage. Steps to U of T, Queen's Park, Bay & Wellesley subway, hospitals, and Yorkville. Highlights - approximately 883 sq ft. North and north east exposure (quiet, even natural light), oversized living/dining room, GREAT closet space + in-suite storage. Well-managed, established building in the Bay/College corridor. Building amenities: 24/7 concierge, fitness centre, sauna, party/meeting room, study/lounge areas, large outdoor terrace with BBQ's, outdoor pool (seasonal), visitor parking, and bike storage. Situated in the sought-after Bay/Bloor/Wellesley corridor - just steps to U of T, Queen's Park, Yorkville, and Toronto's hospital network. Walk to high-end shopping along Bloor, countless restaurants, cafes, and nightlife in Yorkville and Church-Wellesley Village. Exceptional transit at your doorstep with Bay, Bloor/Yonge, and Wellesley subway stations nearby, making commuting and city-living effortless. Currently tenanted at $3,485 per month, month to month - tenant would like to stay. NOTE: PROPERTY IS NOT VACANT - PHOTOS ARE FROM A PREVIOUS LISTING.
Property Details
Interior
Features
Flat Floor
Living
5.48 x 5.1Combined W/Dining / Laminate / Nw View
Dining
5.48 x 5.1Combined W/Living / Laminate / Nw View
Kitchen
2.43 x 2.33Tile Floor / Galley Kitchen
Primary
4.34 x 4.13Laminate / Closet / Ne View
Exterior
Parking
Garage spaces 1
Garage type Underground
Other parking spaces 0
Total parking spaces 1
Condo Details
Inclusions
Property History
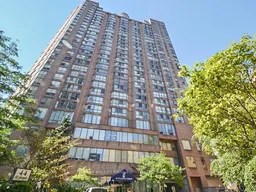 11
11