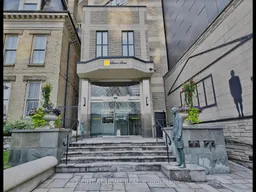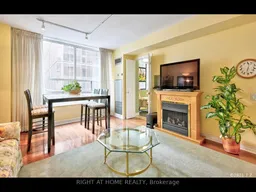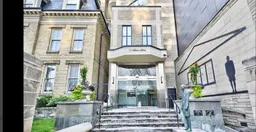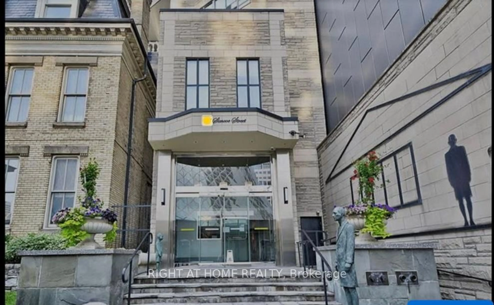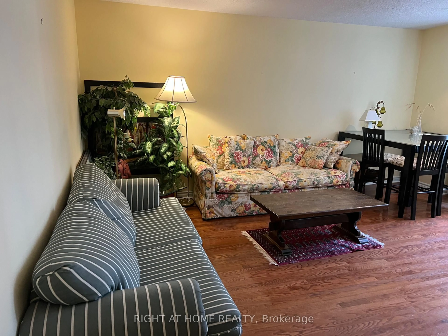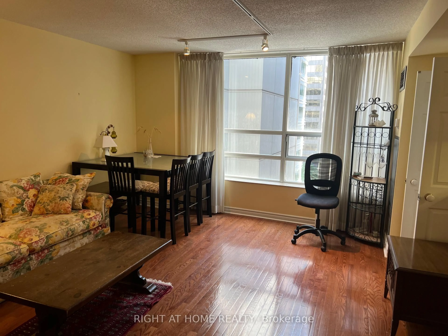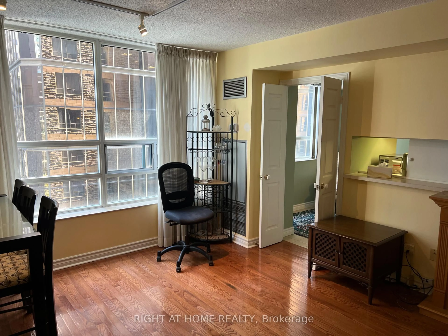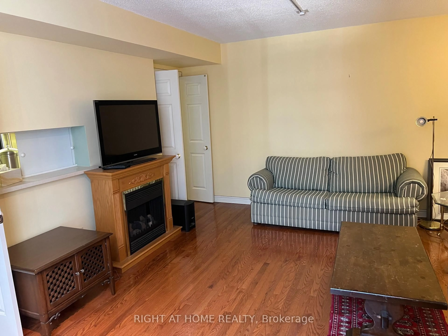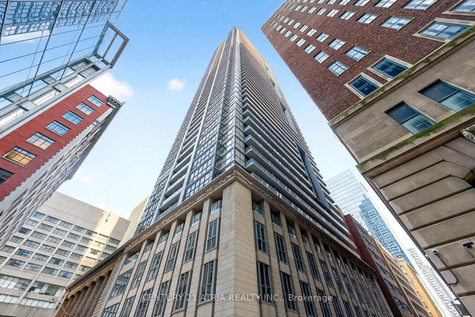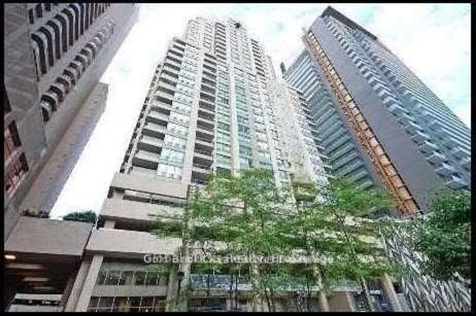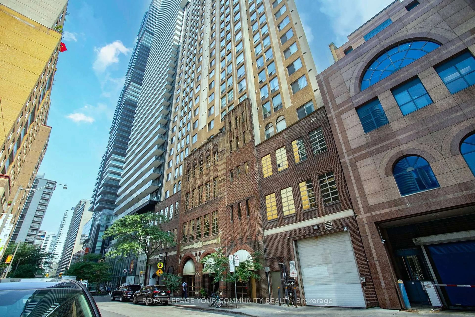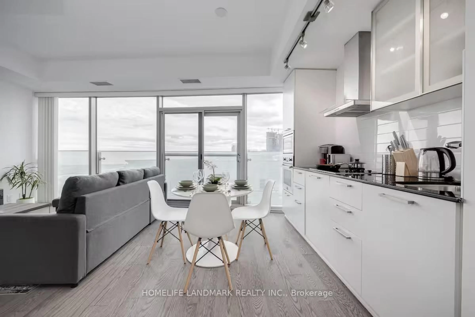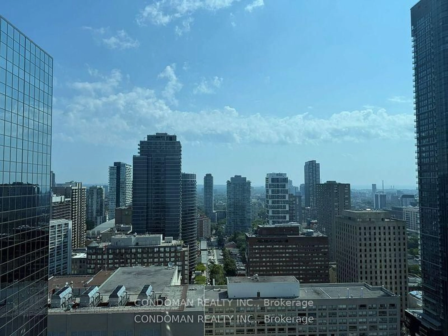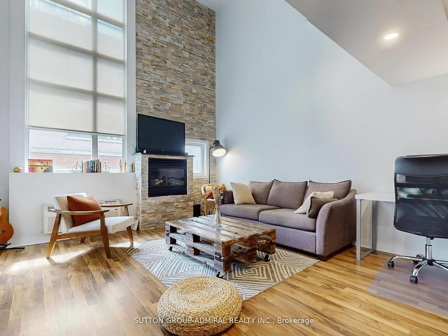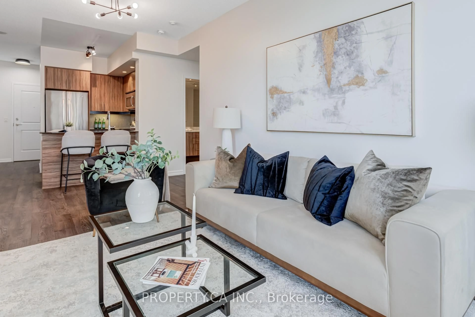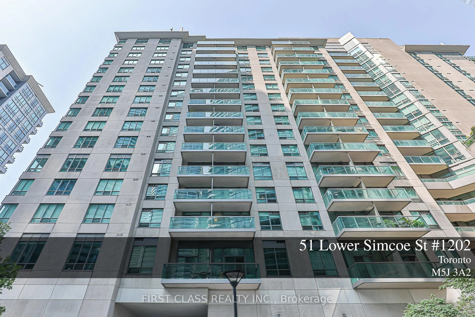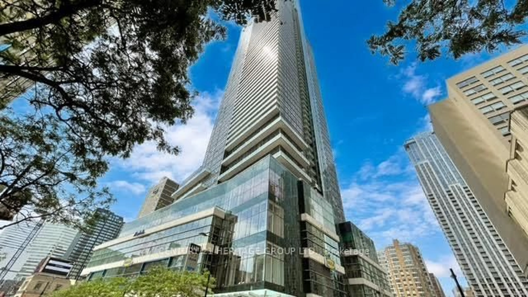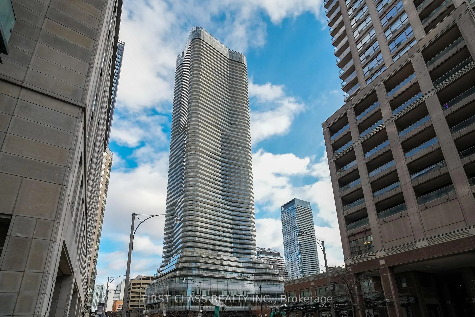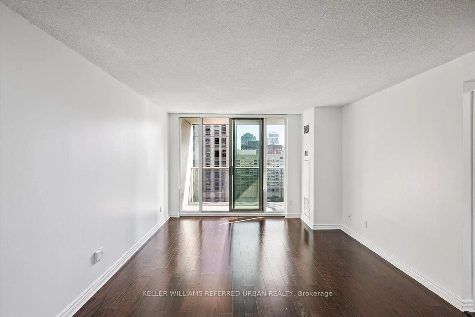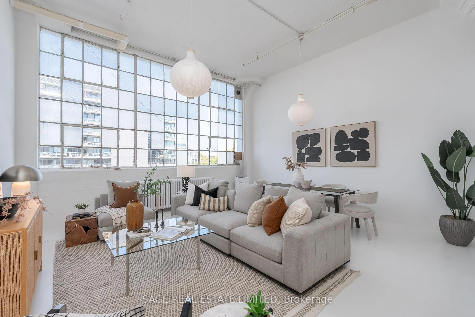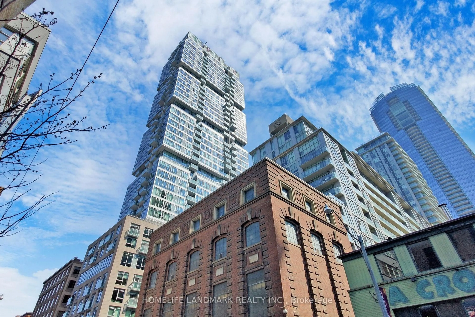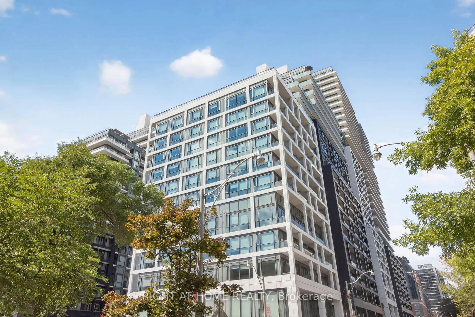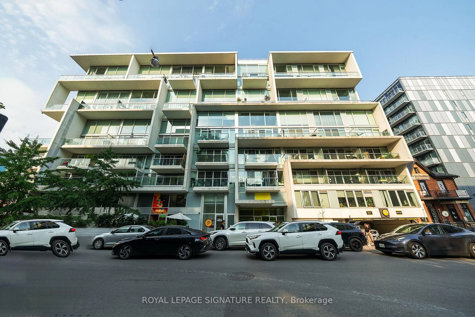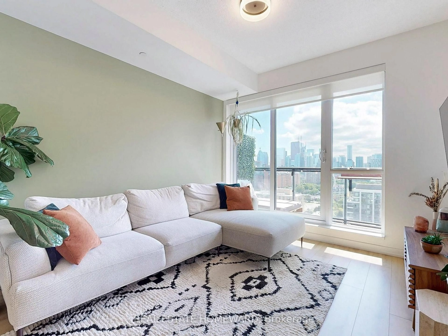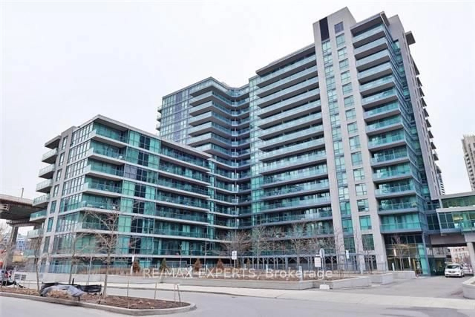71 Simcoe St #705, Toronto, Ontario M5J 2S9
Contact us about this property
Highlights
Estimated valueThis is the price Wahi expects this property to sell for.
The calculation is powered by our Instant Home Value Estimate, which uses current market and property price trends to estimate your home’s value with a 90% accuracy rate.Not available
Price/Sqft$707/sqft
Monthly cost
Open Calculator

Curious about what homes are selling for in this area?
Get a report on comparable homes with helpful insights and trends.
+29
Properties sold*
$735K
Median sold price*
*Based on last 30 days
Description
Get in tune with luxury at Symphony Place! This boutique, New York style building has it all! 100/100 Walk & Transit Score! 1 Minute Walk To Subway & Underground Path Network. Stunning 1+1 bed unit with 840 sq ft. Huge primary bedroom with 4-pc bathroom and built in closet. The galley style kitchen features stainless steel appliances and plenty of counter space for budding chefs! There is also a good sized office with big windows that let in plenty of light. The living dining space is huge. Even the foyer is over sized and gives a feeling of space from the moment you step into this wonderful condo. An ensuite laundry adds further convenience. Maintenance fees include all utilities. Parking included! Steps from the Financial and Entertainment Districts, Union Station, Rogers Centre and Scotia Bank Arena.
Property Details
Interior
Features
Flat Floor
Primary
4.1 x 3.14 Pc Ensuite / hardwood floor / Closet
Den
1.9 x 2.2hardwood floor / Large Window
Living
5.4 x 4.3hardwood floor / Large Window / Combined W/Dining
Dining
5.4 x 4.3hardwood floor / Large Window / Combined W/Living
Exterior
Parking
Garage spaces 1
Garage type Underground
Other parking spaces 0
Total parking spaces 1
Condo Details
Inclusions
Property History
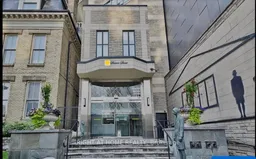 14
14