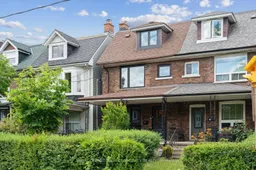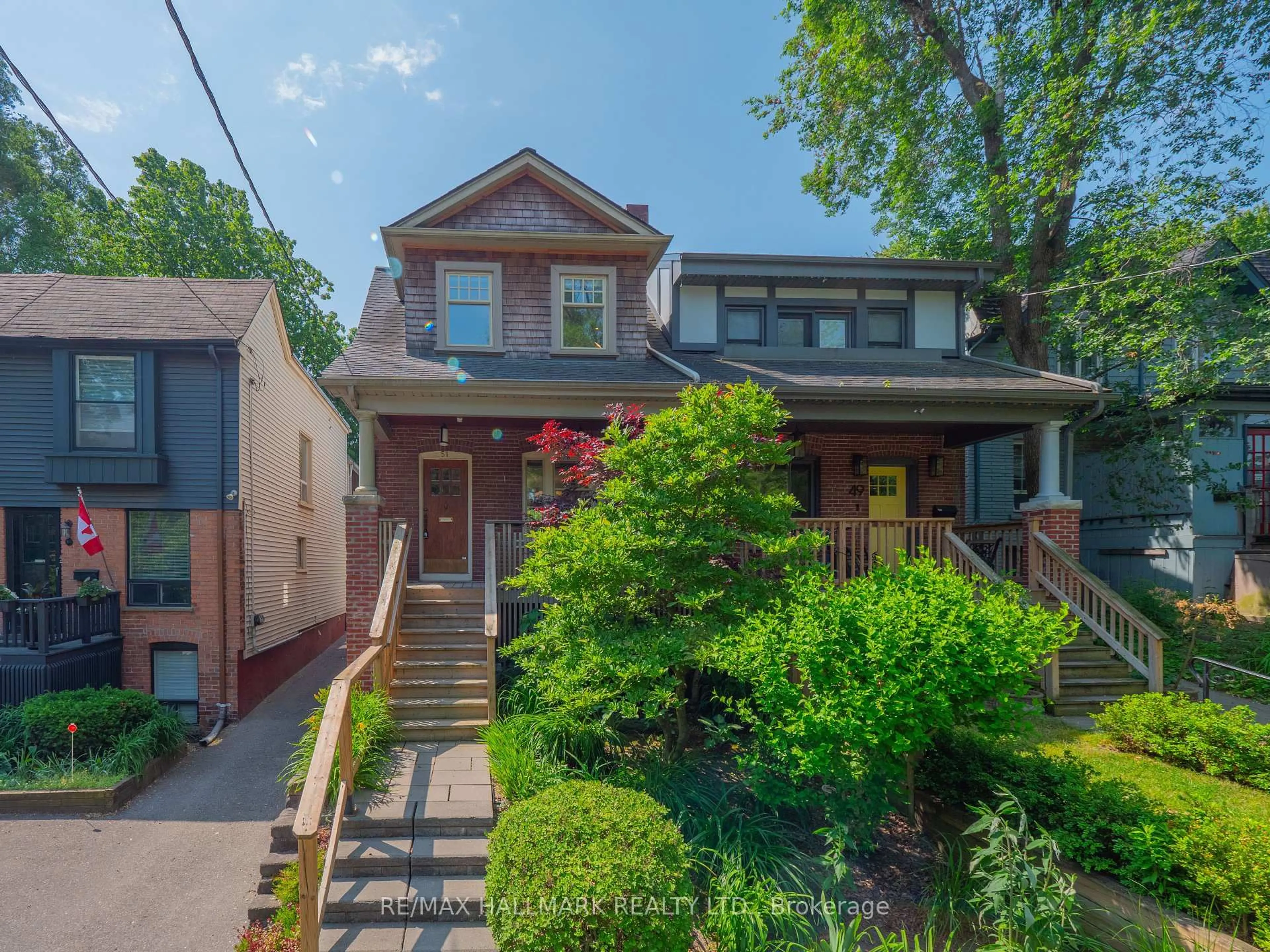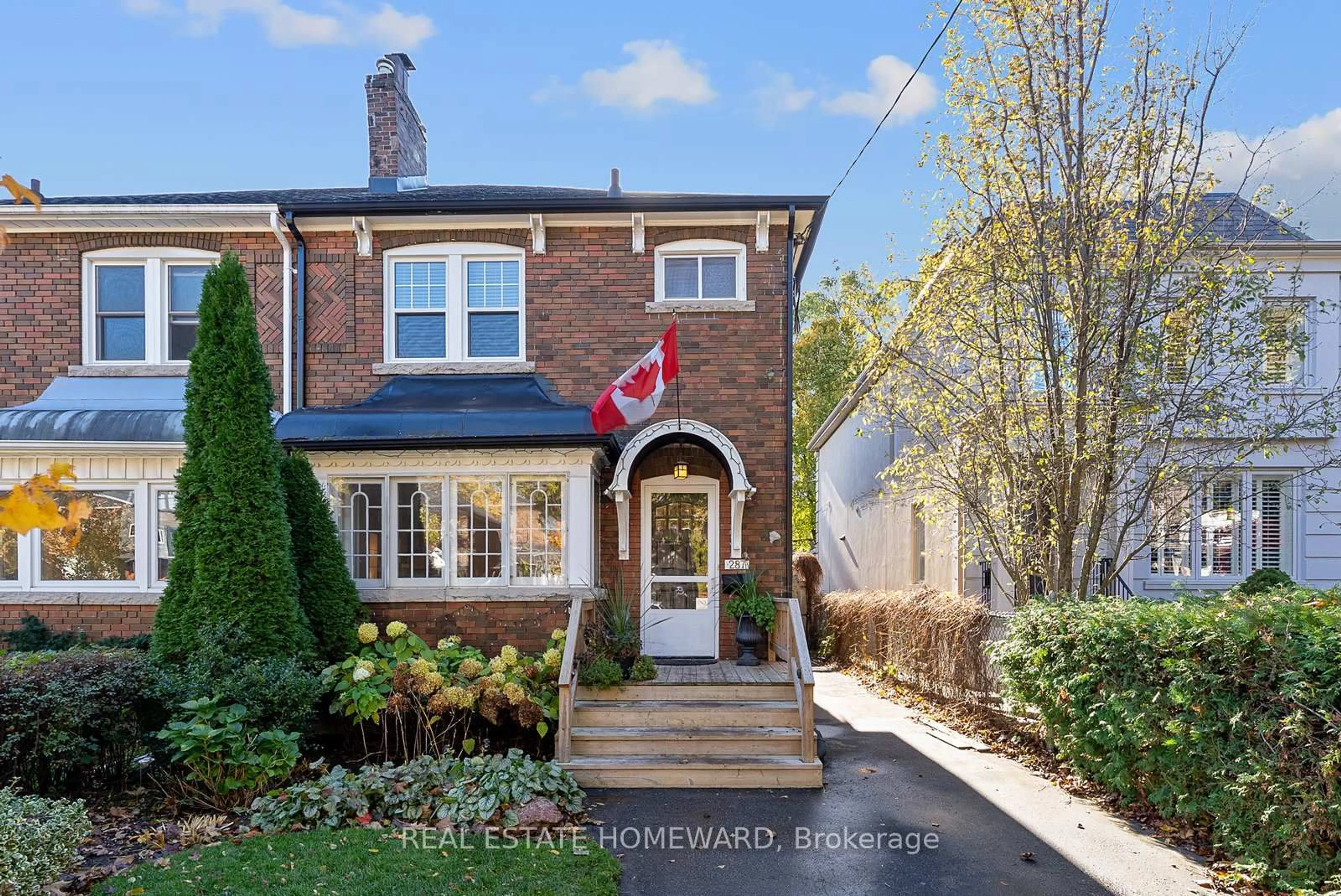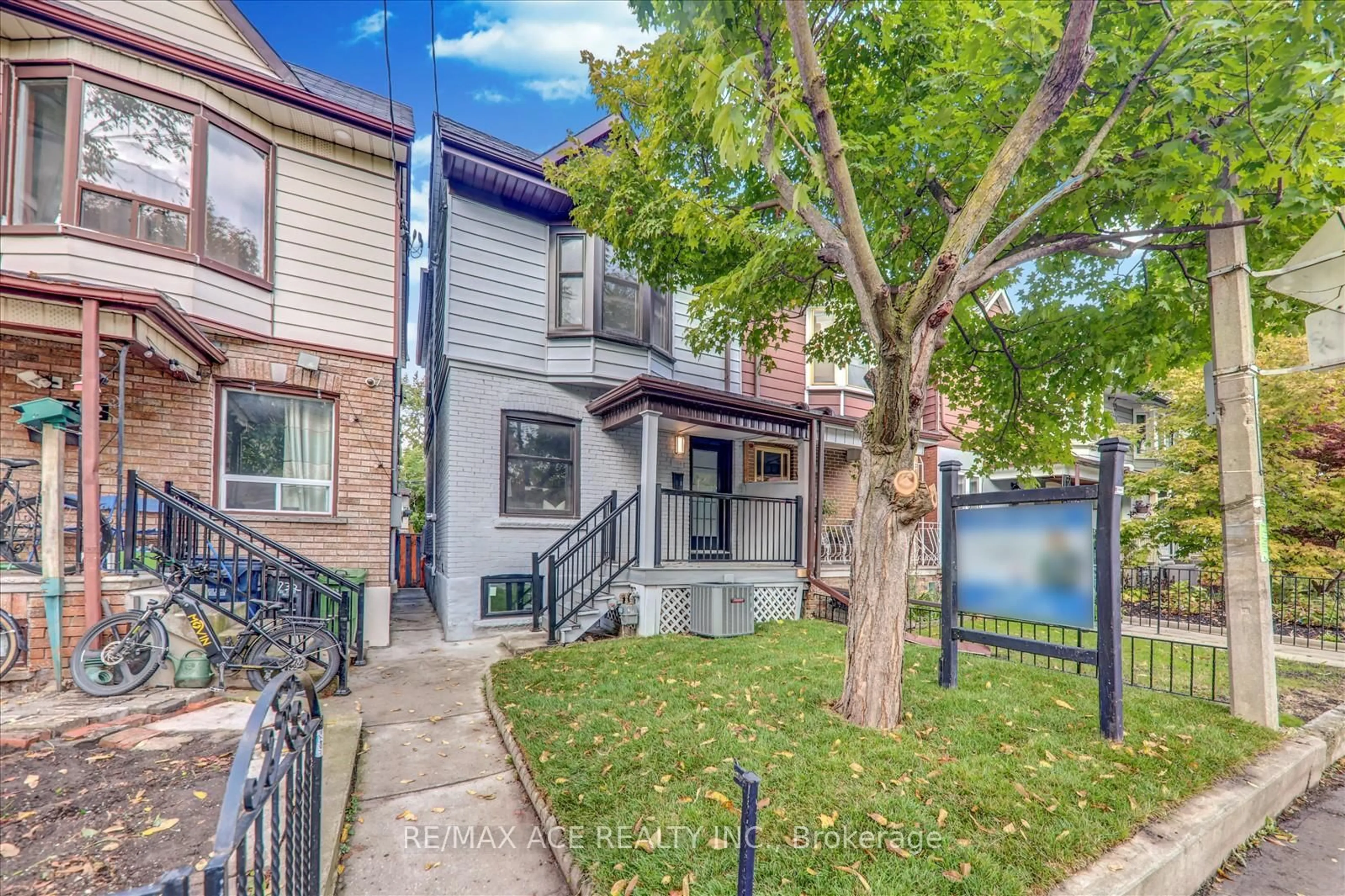Discover a spacious and stylish gem in the heart of Palmerston Little Italy - 218 Beatrice Street - 2 separate legal units. Step into this beautiful home, thoughtfully designed with modern finishes, warm hardwood floors, and an inviting layout that's ideal for entertaining or relaxing. The main floor unit features four comfortable bedrooms (2 in the lower level) complemented by a full kitchen. Venture downstairs to the fully finished basement with walk-out, complete with high ceilings, radiant heated floors, living area, bar area and ensuite laundry. The upper unit has a modern kitchen with stainless steel appliances including a dishwasher, combined living/dining room, 3 bedrooms, 4 piece bath, ensuite laundry and potential for a 3rd floor walk-out patio. Ideal for multi-generational living, a live-work setup, or simply having extra room to spread out. Situated on a tranquil, one-way street just steps from lively College Street, residents enjoy unparalleled access to Little Italy's vibrant café scene, artisanal shops, and cultural hotspots. The location boasts exceptional connectivity, with excellent walkability (Walk Score of 80), transit options (Transit Score of 91), and bike-friendliness (Bike Score of 100). Come experience a perfect blend of elegance, warmth, and Toronto charm right here at 218 Beatrice Street. Over a 5% cap rate based on fully tenanted NOI for 2024!
Inclusions: 2 fridges, 2 stoves, 2 built-in dishwashers, 2 microwave/hood vents, 2 stacked washers/dryers, all electric light fixtures, all window coverings, hot water tank, boiler, wall air conditioning units.
 50
50





