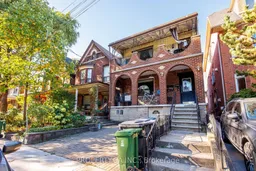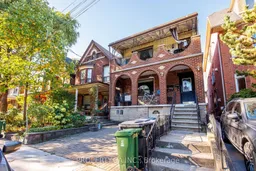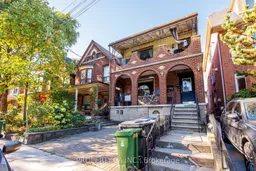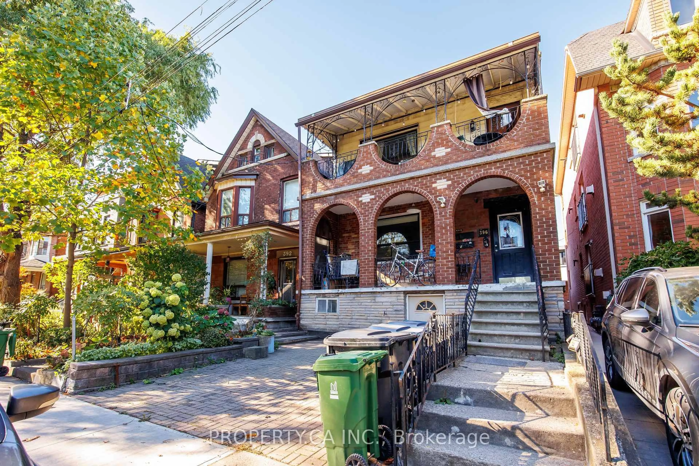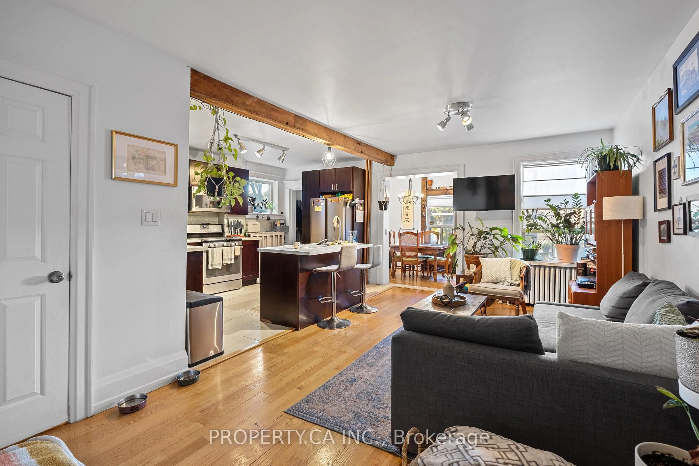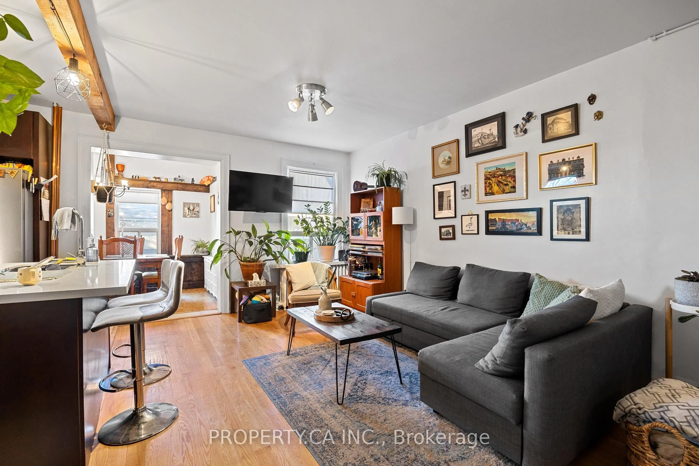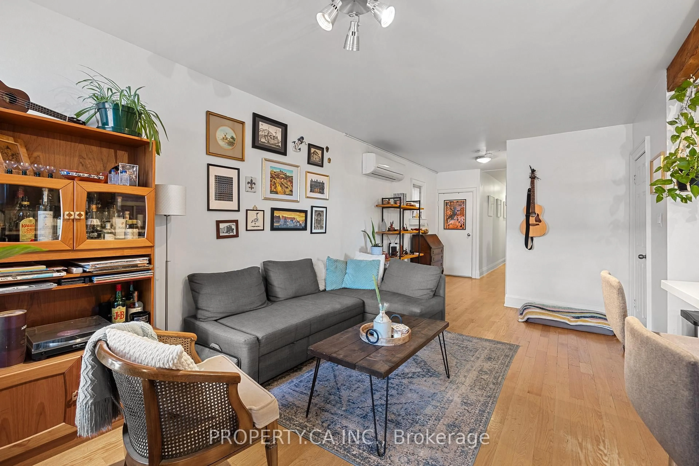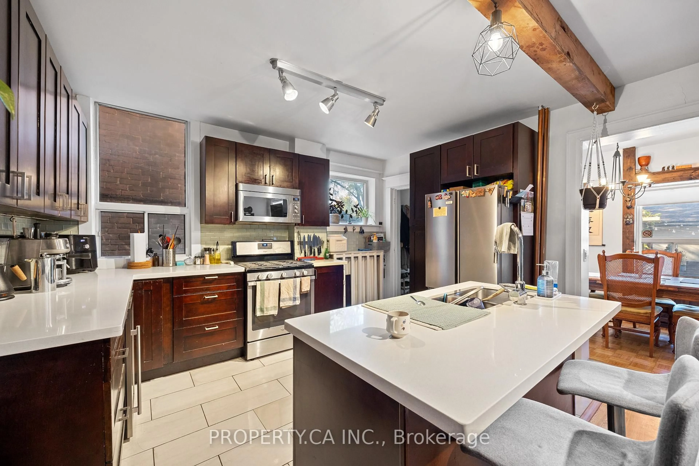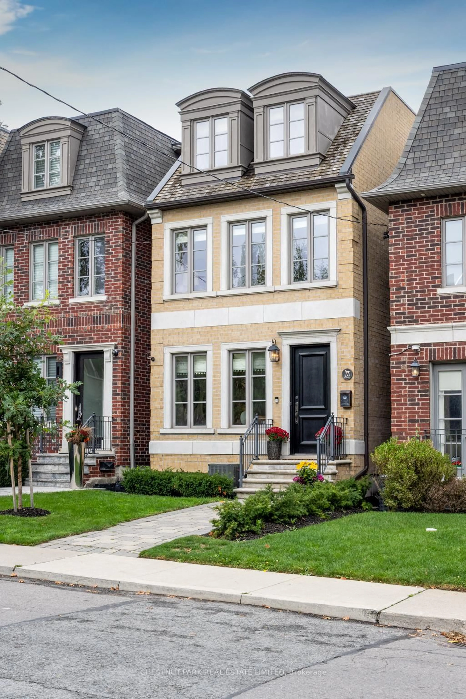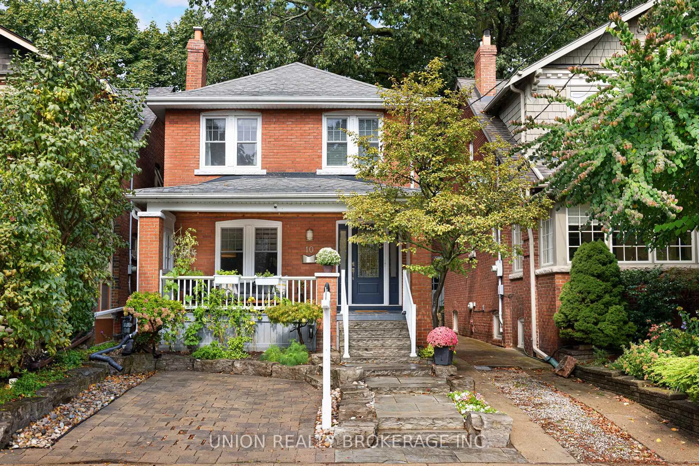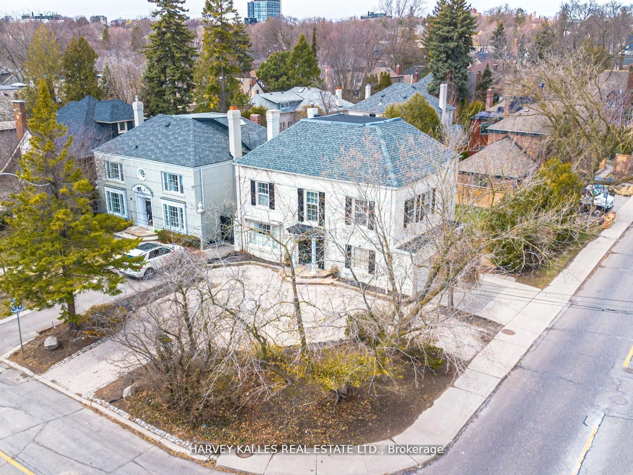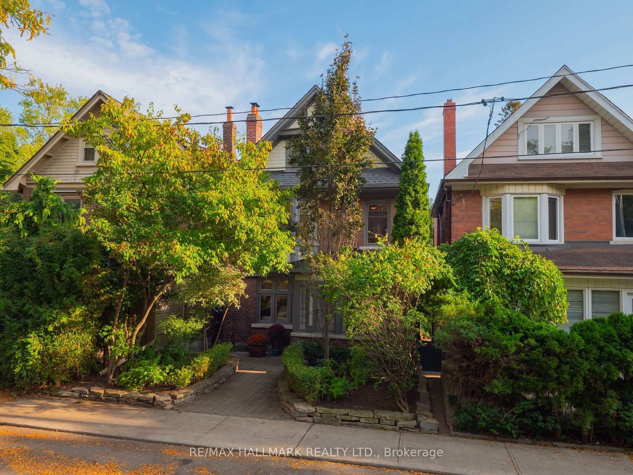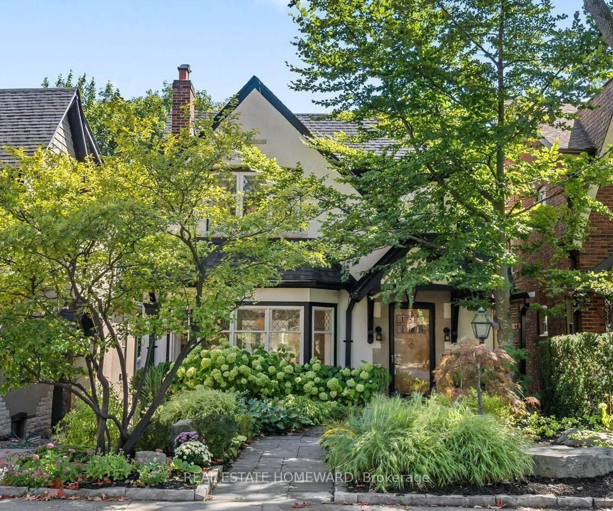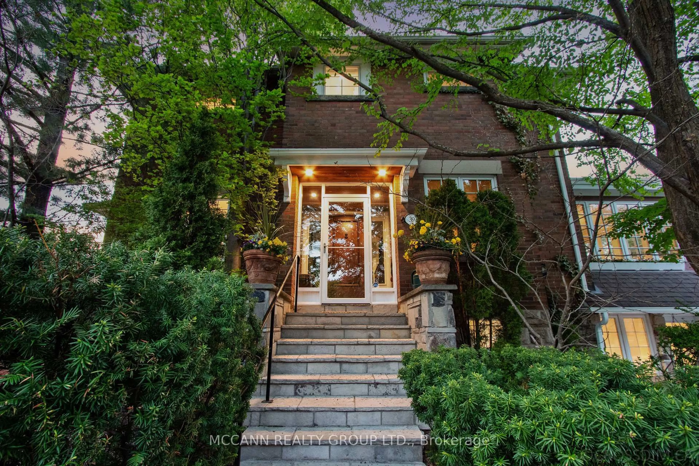396 Roxton Rd, Toronto, Ontario M6G 3R2
Contact us about this property
Highlights
Estimated valueThis is the price Wahi expects this property to sell for.
The calculation is powered by our Instant Home Value Estimate, which uses current market and property price trends to estimate your home’s value with a 90% accuracy rate.Not available
Price/Sqft$1,012/sqft
Monthly cost
Open Calculator
Description
A well-maintained detached fourplex in the heart of one of Toronto's most sought-after neighbourhoods, Palmerston Little Italy. This versatile property offers four self-contained units ideal for investors, co-ownership partners, or multi-generational living. The spacious main-floor 3-bed, 2-bath suite features ensuite laundry and direct access to a beautifully finished backyard with built-in seating and decking. The second level offers two bright 1-bedroom suites, each with private balconies, while the expansive lower level hosts a 2-bedroom suite spanning the full footprint of the home. All tenants month-to-month. The detached 2-car garage and laneway potential offer even more opportunity for future value. Perfectly situated steps to Harbord, Ossington, College, and Bloor - enjoy proximity to Little Italy, U of T, TTC, and all the amenities of downtown living. A rare opportunity to generate income, share ownership, or live together while maintaining independence.
Property Details
Interior
Features
Main Floor
Living
7.26 x 3.12hardwood floor / Open Concept / Window
Dining
3.23 x 2.16hardwood floor / Open Concept / Window
Kitchen
4.04 x 2.82Ceramic Floor / Stainless Steel Appl / Window
Primary
3.81 x 2.84hardwood floor / Closet / Window
Exterior
Features
Parking
Garage spaces 2
Garage type Detached
Other parking spaces 0
Total parking spaces 2
Property History
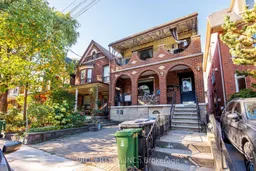 37
37