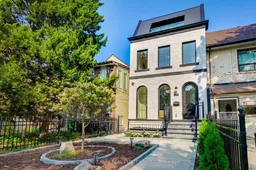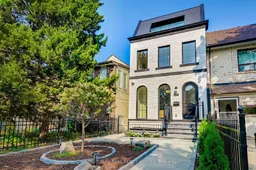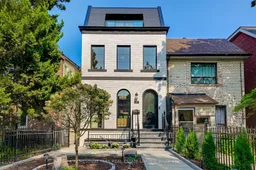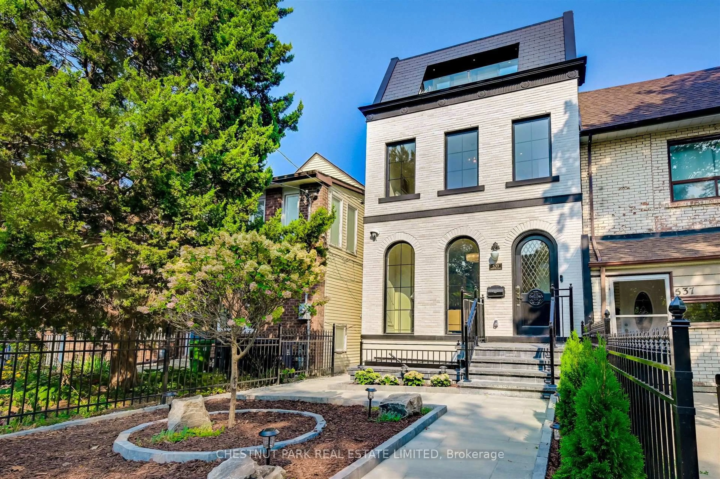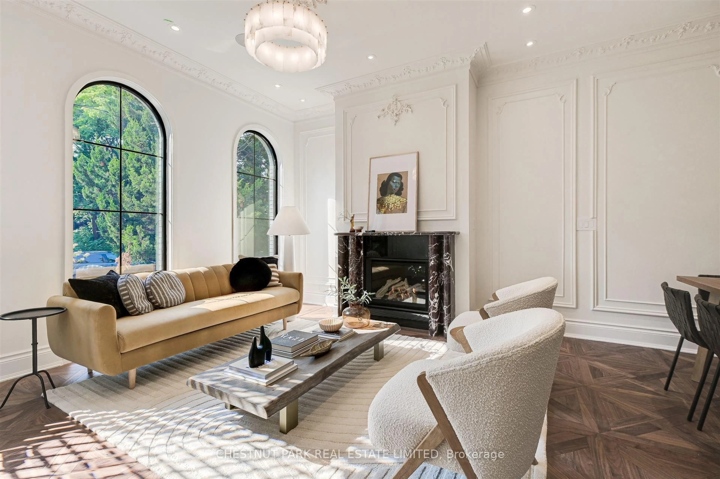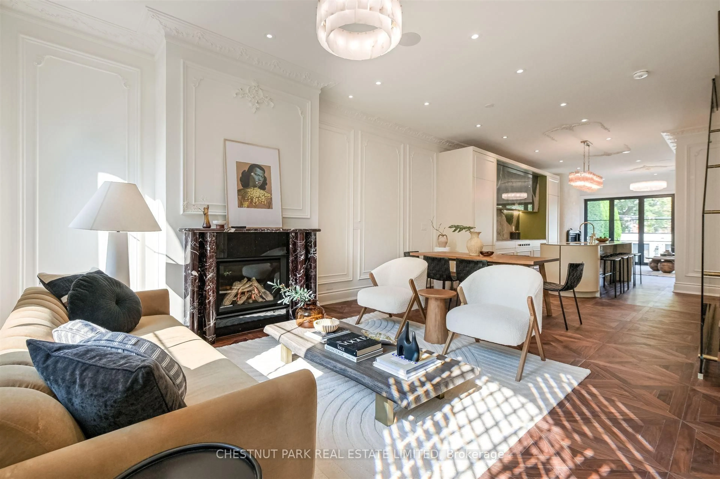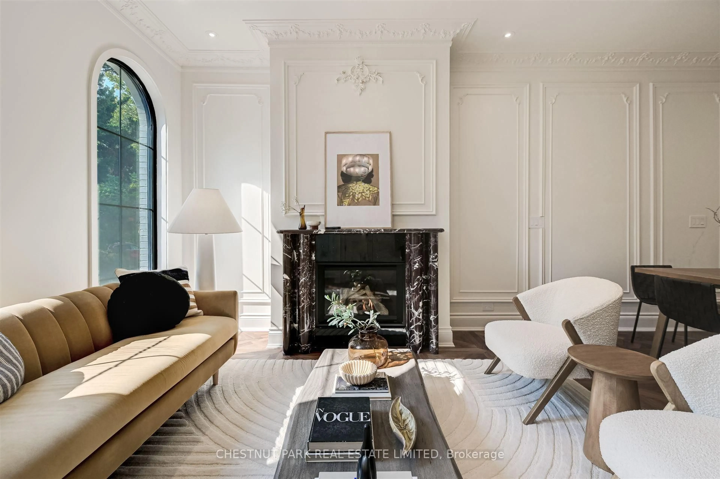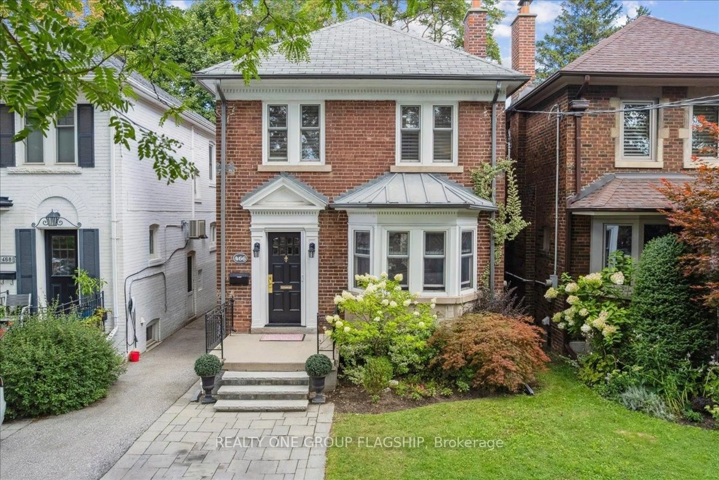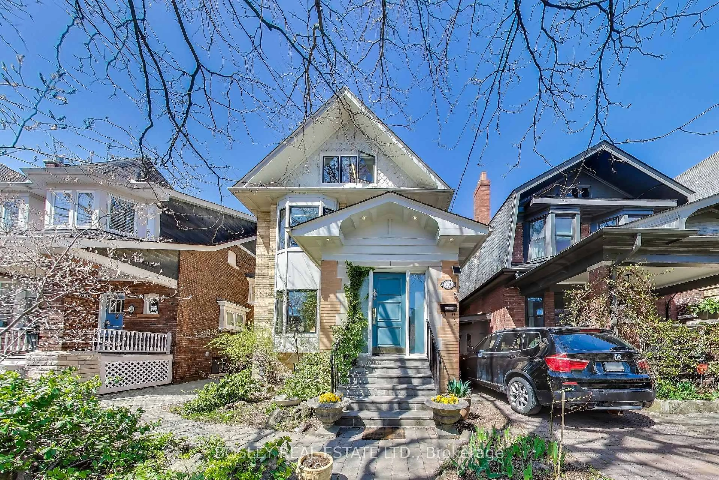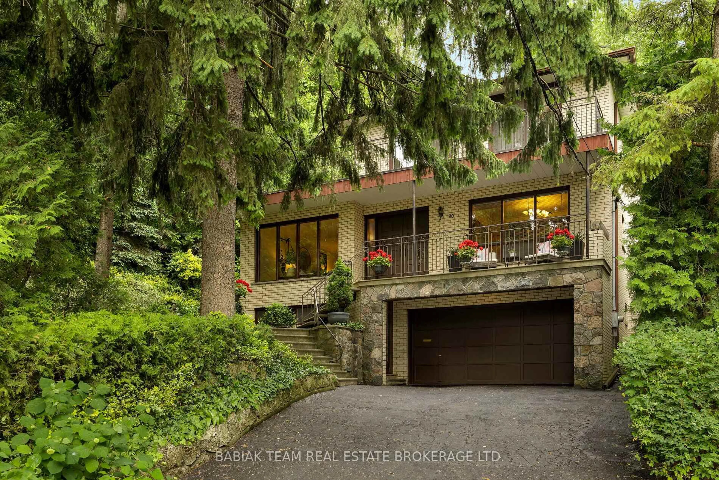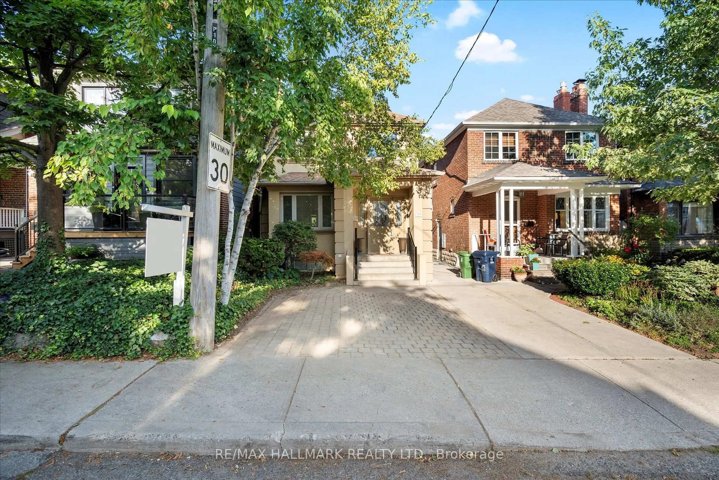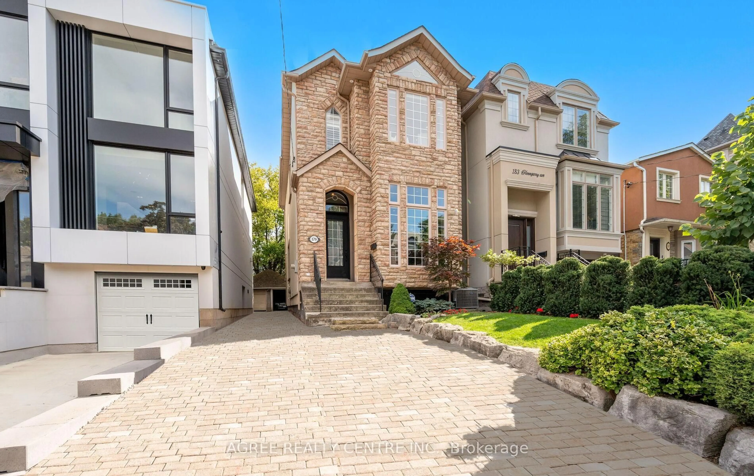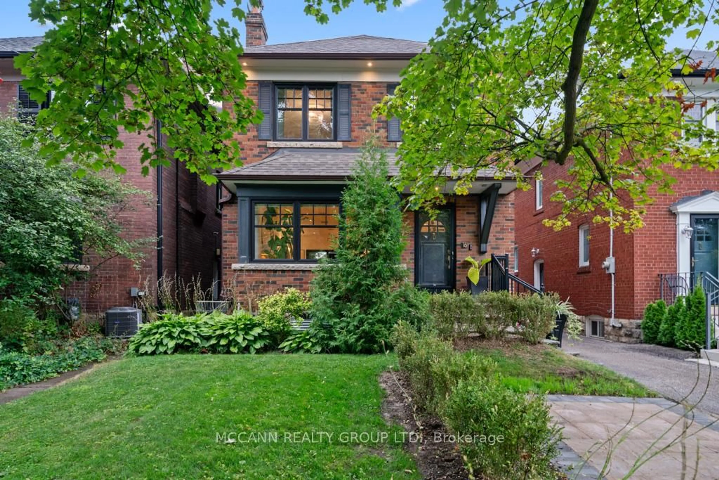539 Crawford St, Toronto, Ontario M6G 3J9
Contact us about this property
Highlights
Estimated valueThis is the price Wahi expects this property to sell for.
The calculation is powered by our Instant Home Value Estimate, which uses current market and property price trends to estimate your home’s value with a 90% accuracy rate.Not available
Price/Sqft$1,791/sqft
Monthly cost
Open Calculator

Curious about what homes are selling for in this area?
Get a report on comparable homes with helpful insights and trends.
+1
Properties sold*
$1.8M
Median sold price*
*Based on last 30 days
Description
Welcome to this Jewel Box nested in the heart of Little Italy. This French Town House inspired home is filled with luxury details in every corner. With more than 3,500 sq ft of finished living space and soaring ceilings on each level, this home is the destination of your search in downtown Toronto. From intricate scroll style moldings, custom marble fireplaces to floating staircases, there's no shortage of elegance and sophisticated encapsulated in this labor of love. 3rd level's open concept suite with large rear terraces offers unobstructed city views and CN tower. *EXTRAS** Please see feature sheets for full home details. Builder offers Tarion new home equivalent warranty.
Property Details
Interior
Features
Main Floor
Dining
6.1 x 4.94Combined W/Living / Crown Moulding / Wainscoting
Kitchen
4.42 x 4.94Centre Island / Porcelain Sink / B/I Appliances
Family
4.57 x 4.94Built-In Speakers / Marble Fireplace
Powder Rm
1.83 x 1.35Marble Sink
Exterior
Features
Parking
Garage spaces 2
Garage type Detached
Other parking spaces 0
Total parking spaces 2
Property History
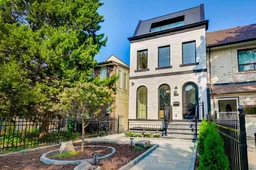 33
33