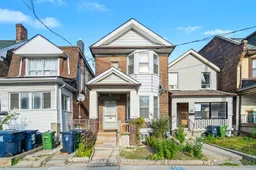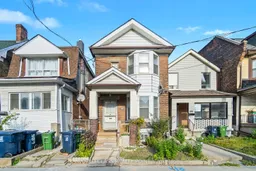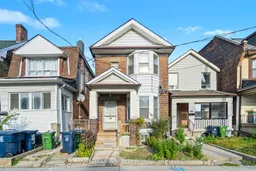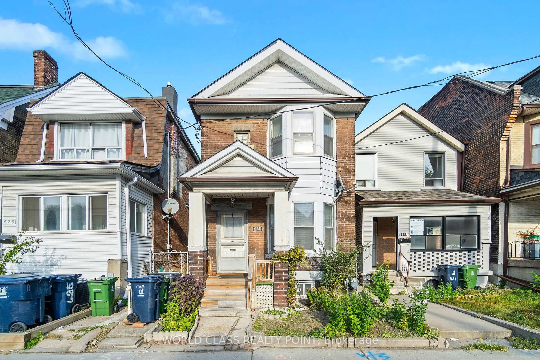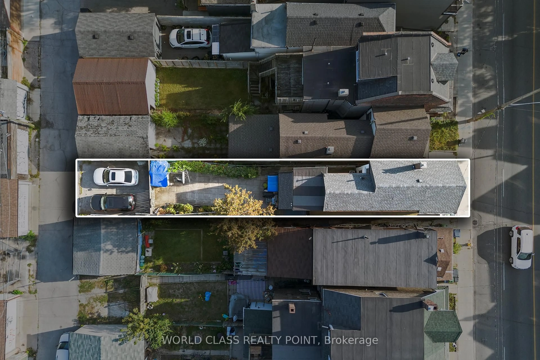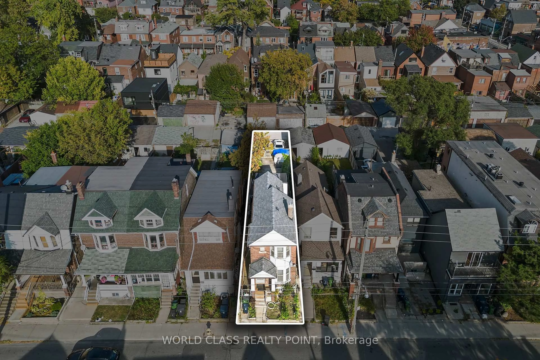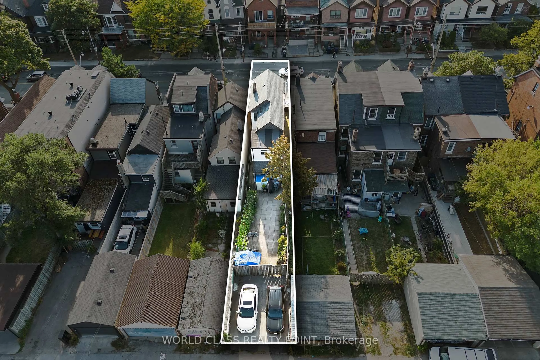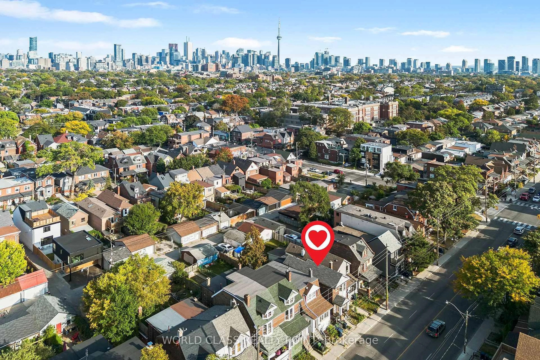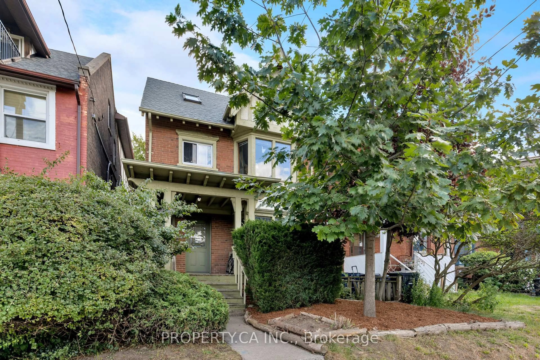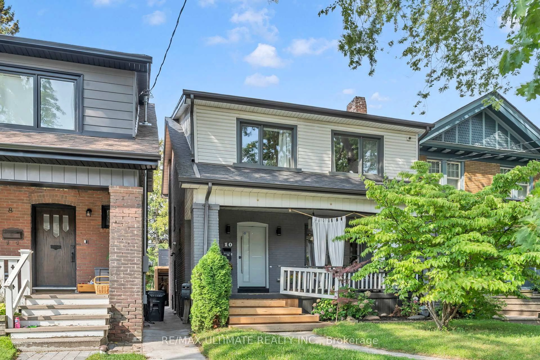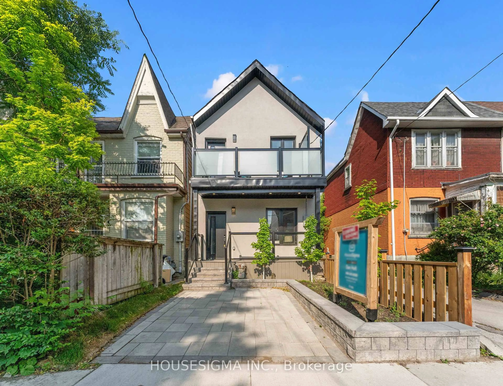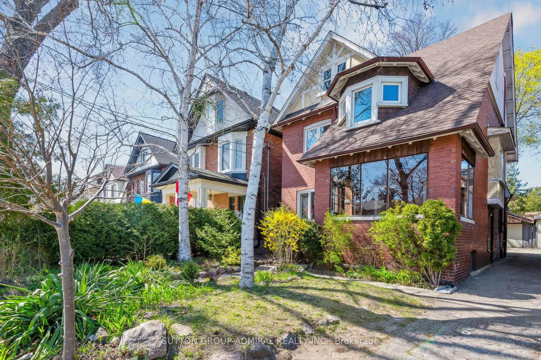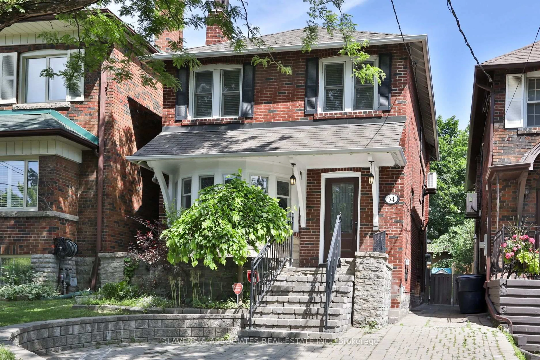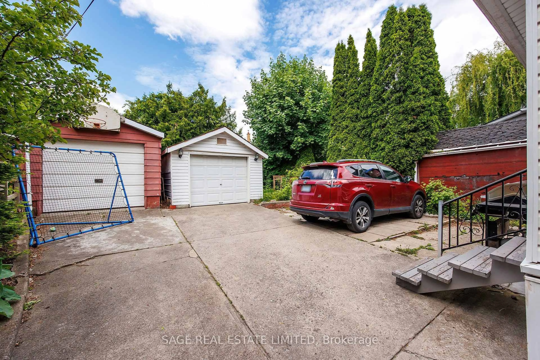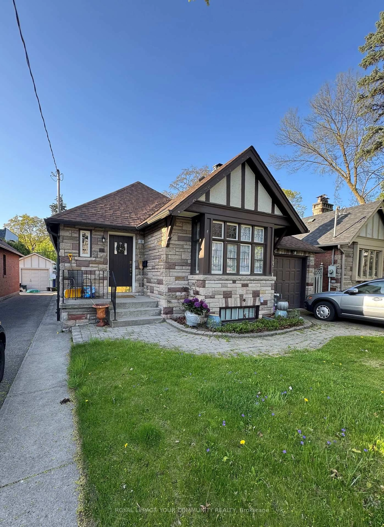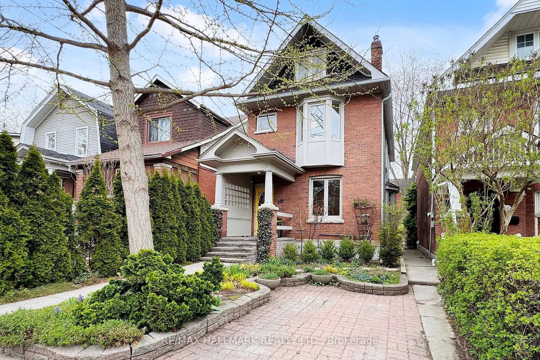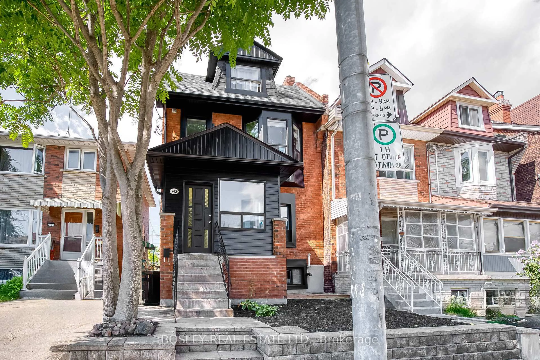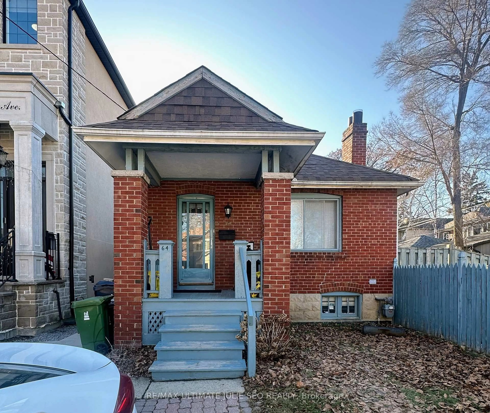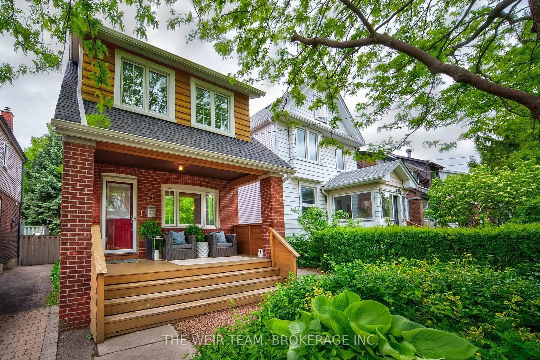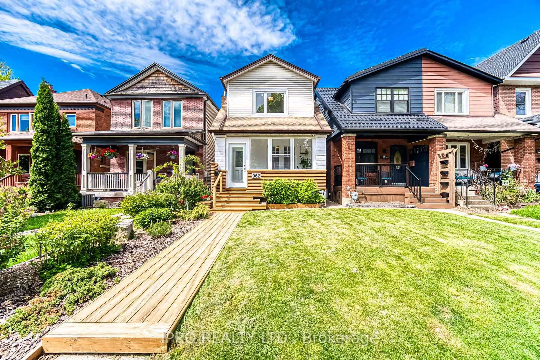623 Ossington Ave, Toronto, Ontario M6G 3T6
Contact us about this property
Highlights
Estimated valueThis is the price Wahi expects this property to sell for.
The calculation is powered by our Instant Home Value Estimate, which uses current market and property price trends to estimate your home’s value with a 90% accuracy rate.Not available
Price/Sqft$1,103/sqft
Monthly cost
Open Calculator

Curious about what homes are selling for in this area?
Get a report on comparable homes with helpful insights and trends.
+1
Properties sold*
$1.8M
Median sold price*
*Based on last 30 days
Description
Welcome to 623 Ossington Ave, a rarely offered detached Located in the heart of Palmerston-Little Italy, one of Toronto's most desirable neighbourhoods. This detached home on a wide lot is a Renovator's dream as it presents limitless opportunities. Either renovate your dream home or renovate as an investment property. The detached lot allows for tear down and rebuild opportunities as well. The long lot allows for building of a sizable laneway house and still provides ample backyard space. Laneway Housing Advisors confirmed the property is eligible for building a 1,312 square feet laneway house over 2 floors. A++ location minutes away from Ossington Subway, restaurants, cafes, shops along Bloor, Harbord and College Streets. Family oriented neighbourhood with great schools. This home is well maintained and being offered for the first time in almost 30 years. Your next home is here!
Property Details
Interior
Features
Main Floor
Dining
3.07 x 2.71Bay Window / hardwood floor
Kitchen
5.67 x 3.35Large Window / Window / Tile Floor
Mudroom
3.35 x 2.3Separate Rm / Window / Laminate
Living
4.09 x 3.11Fireplace / Window / hardwood floor
Exterior
Features
Parking
Garage spaces -
Garage type -
Total parking spaces 2
Property History
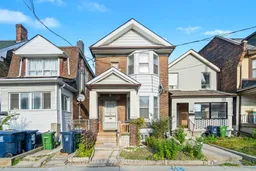 33
33